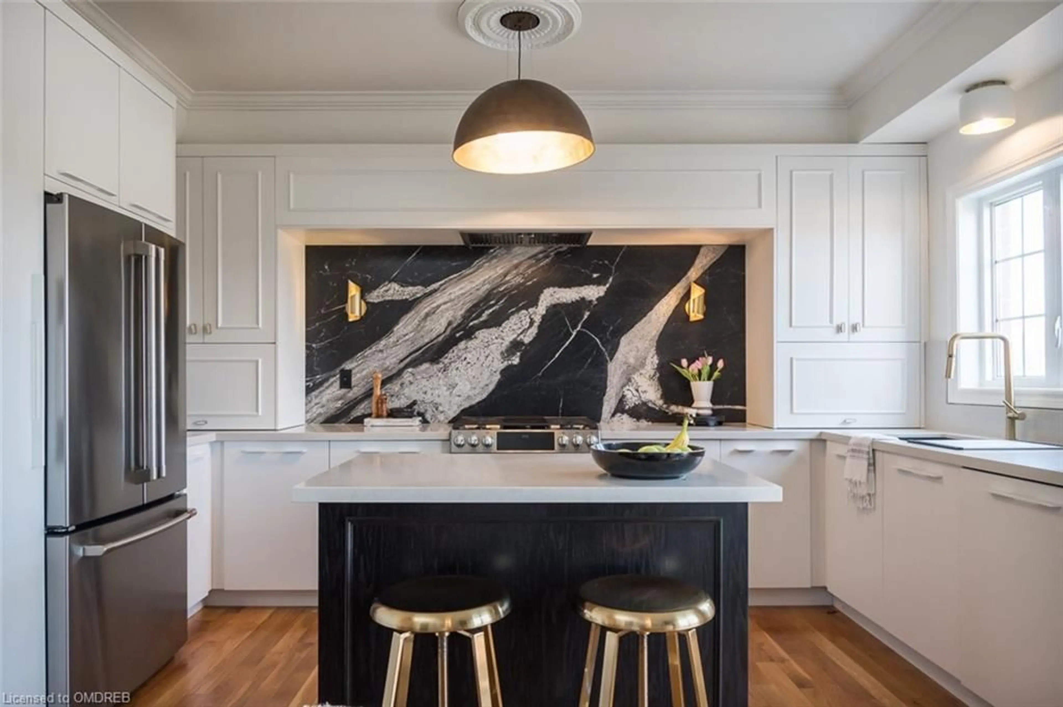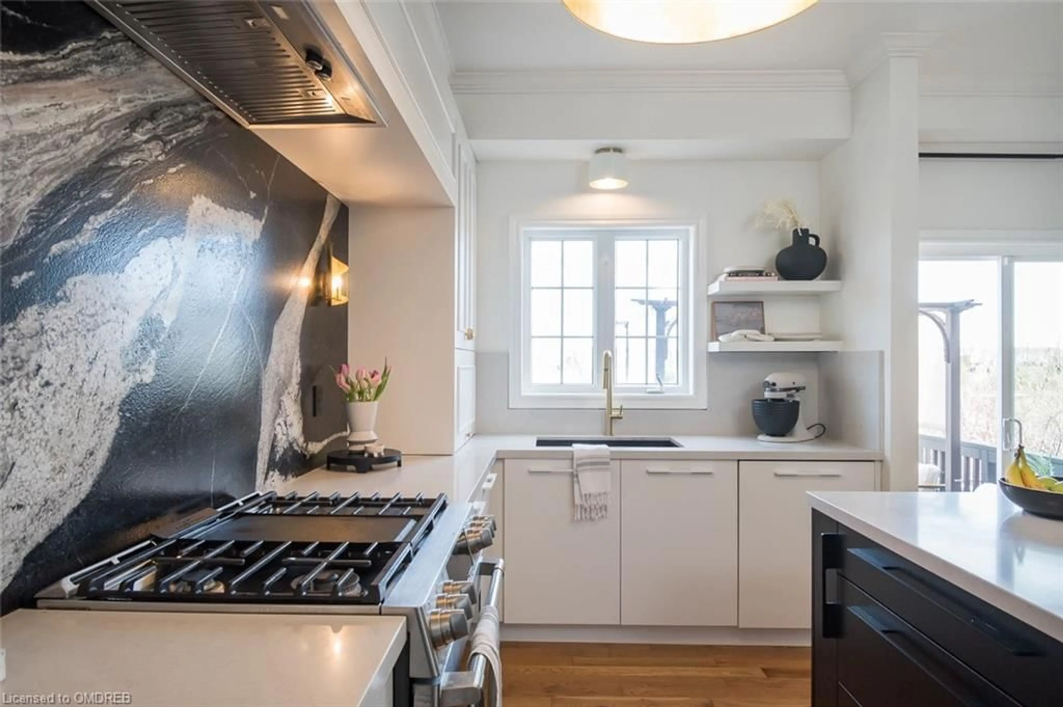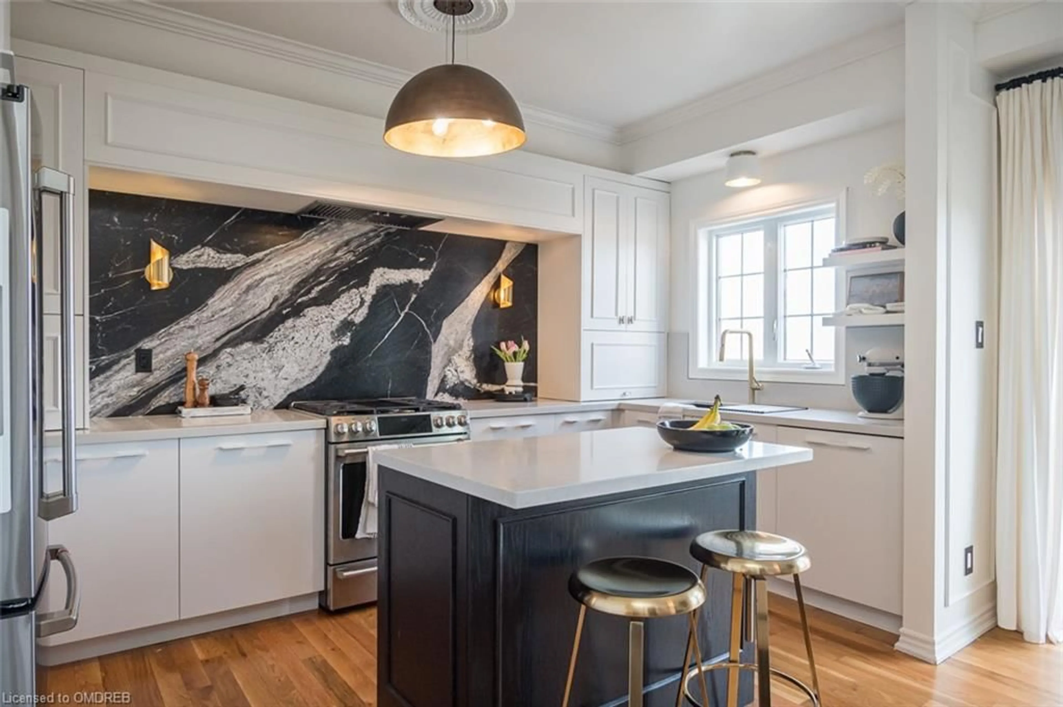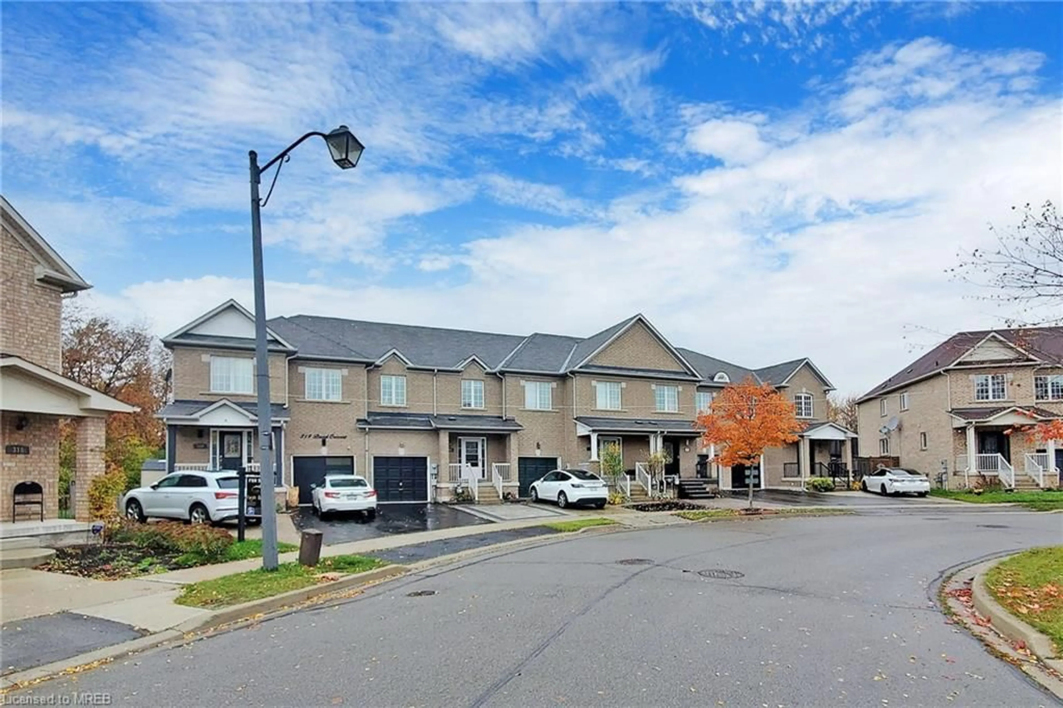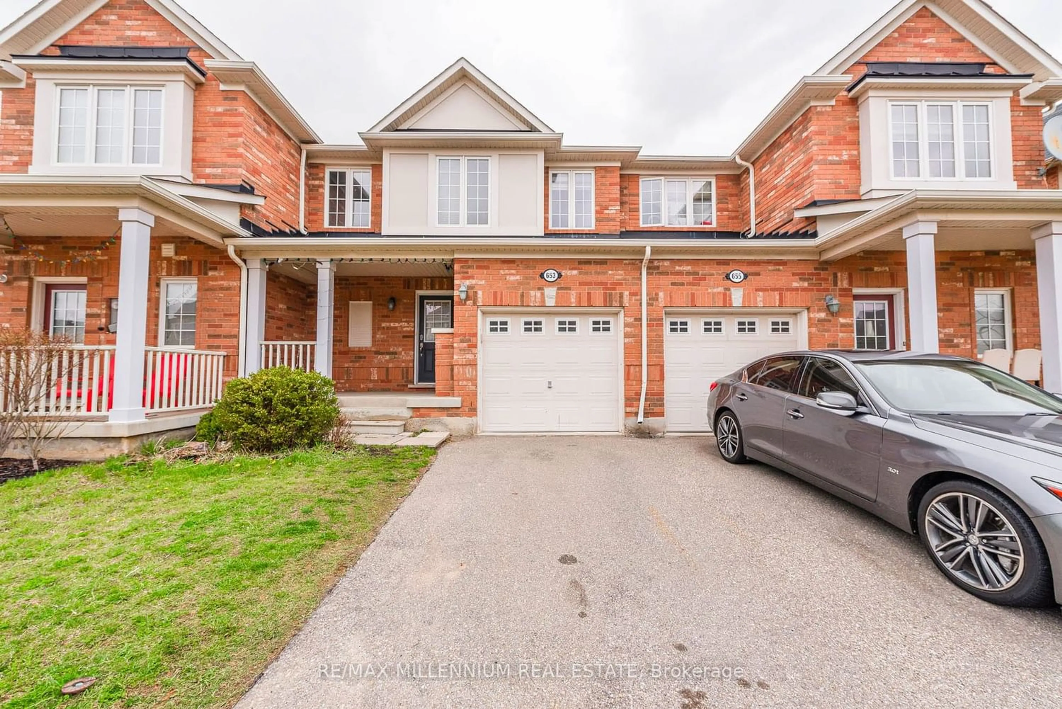319 Hobbs Cres, Milton, Ontario L9T 0J1
Contact us about this property
Highlights
Estimated ValueThis is the price Wahi expects this property to sell for.
The calculation is powered by our Instant Home Value Estimate, which uses current market and property price trends to estimate your home’s value with a 90% accuracy rate.$933,000*
Price/Sqft$594/sqft
Days On Market26 days
Est. Mortgage$4,290/mth
Tax Amount (2023)$3,535/yr
Description
This stylish 3-bedroom townhouse has no neighbours behind! It exudes modern elegance and urban charm. It offers easy access to shops, restaurants, parks and schools. Whether you're looking for a peaceful sanctuary or a stylish space to entertain, this house is sure to impress. Inside, you're greeted by 9ft ceilings, open living space, hardwood floors on main, upgraded lighting, box molding, and more. The kitchen was renovated in 2022 and is a chef's dream! High-end appliances, Caesarstone countertops and plenty of storage. The spacious island and built-in seating provide even more storage. The large deck overlooks a maintenance-free artificial lawn and is an oasis for relaxing in the sunshine or hosting summer barbecues. Upstairs, the primary suite, boasts a walk-in closet with organizers, and 4pc ensuite. There are two additional bedrooms and a 4pc main bathroom. Downstairs you'll find the bright finished basement is a versatile space that can be customized to suit your needs. Welcome home!
Property Details
Interior
Features
Main Floor
Living Room
3.33 x 5.64Hardwood Floor
Bathroom
2-Piece
Dining Room
2.90 x 3.61Hardwood Floor
Kitchen
2.49 x 4.29hardwood floor / sliding doors / walkout to balcony/deck
Exterior
Features
Parking
Garage spaces 1
Garage type -
Other parking spaces 1
Total parking spaces 2
Property History
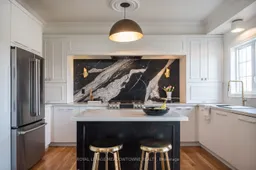 40
40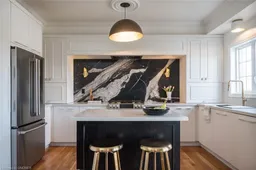 40
40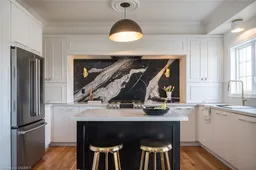 40
40Get an average of $10K cashback when you buy your home with Wahi MyBuy

Our top-notch virtual service means you get cash back into your pocket after close.
- Remote REALTOR®, support through the process
- A Tour Assistant will show you properties
- Our pricing desk recommends an offer price to win the bid without overpaying
