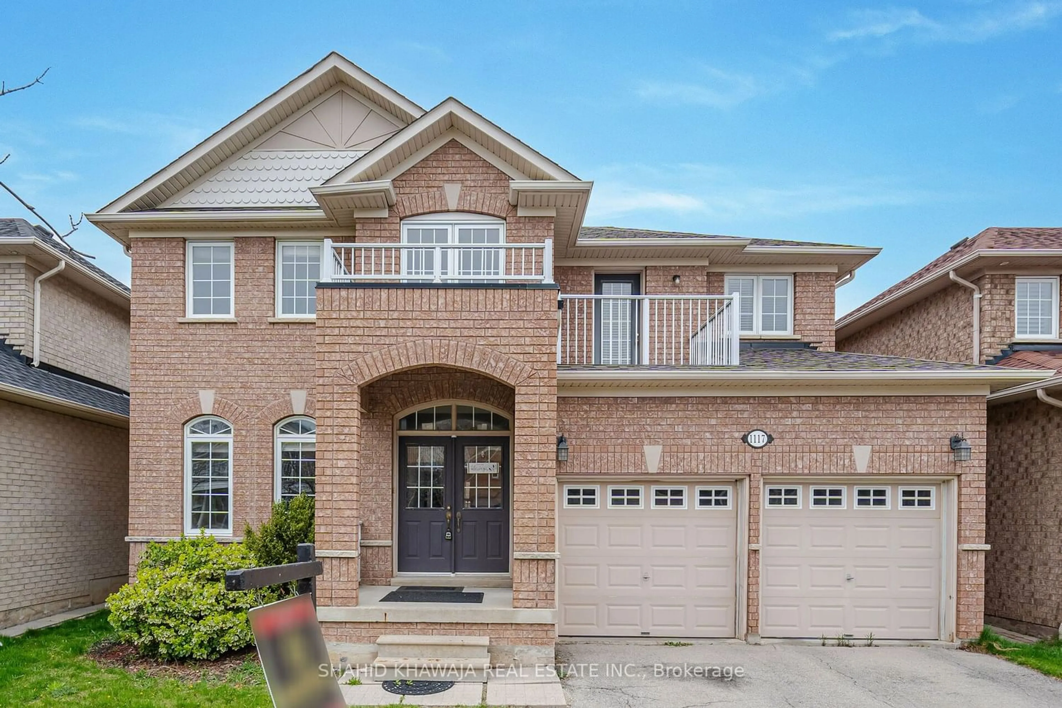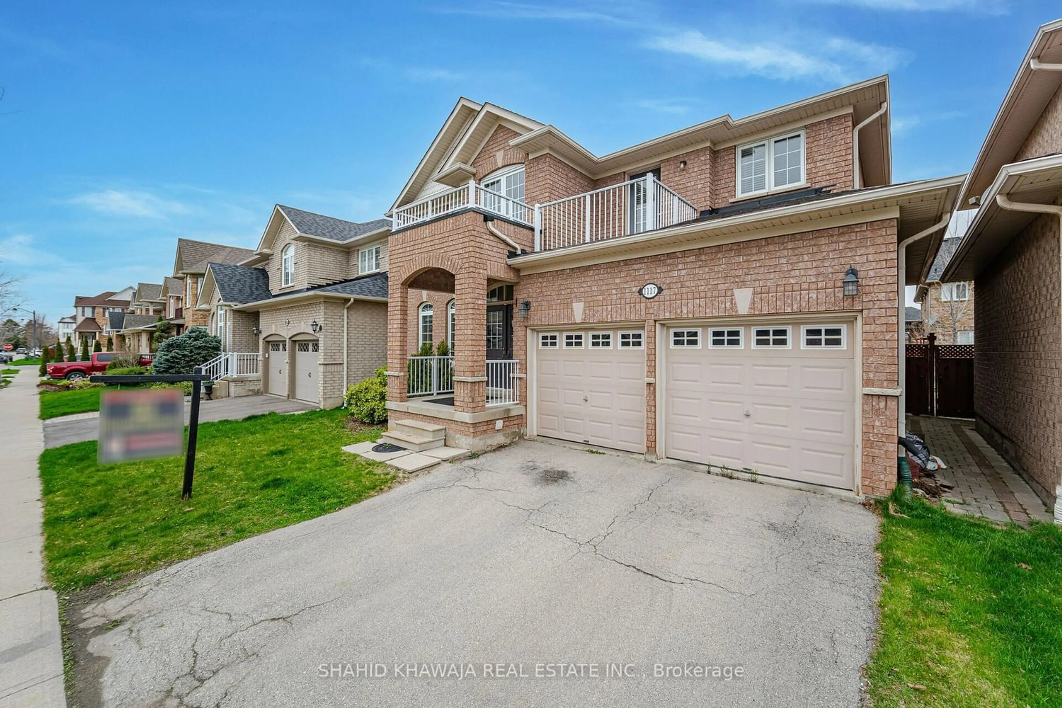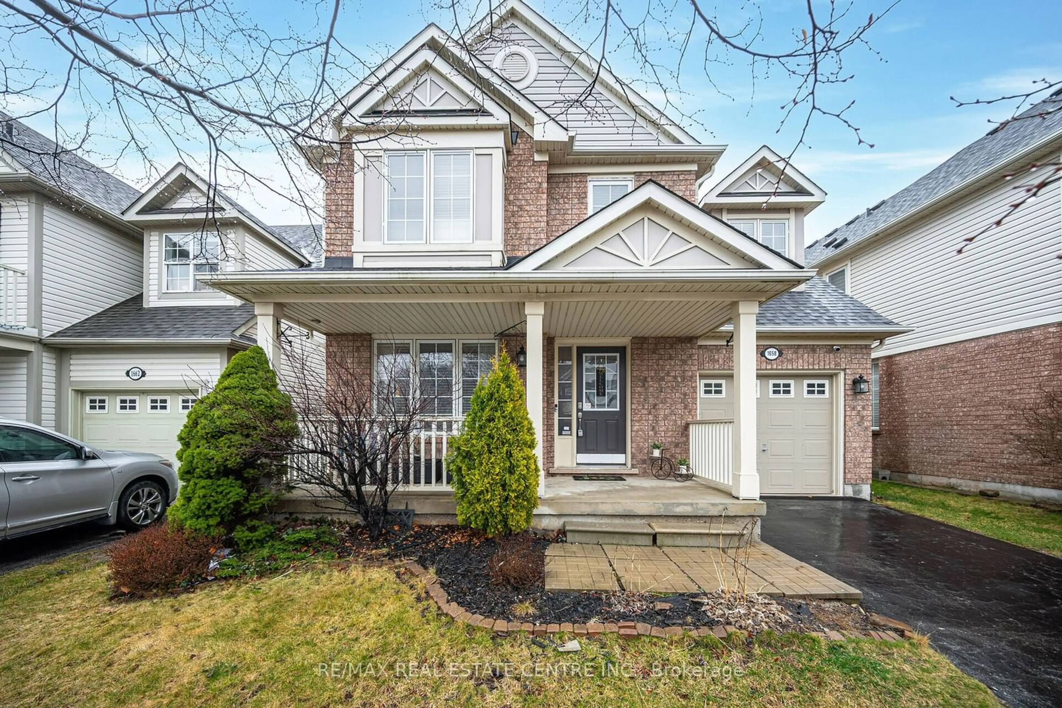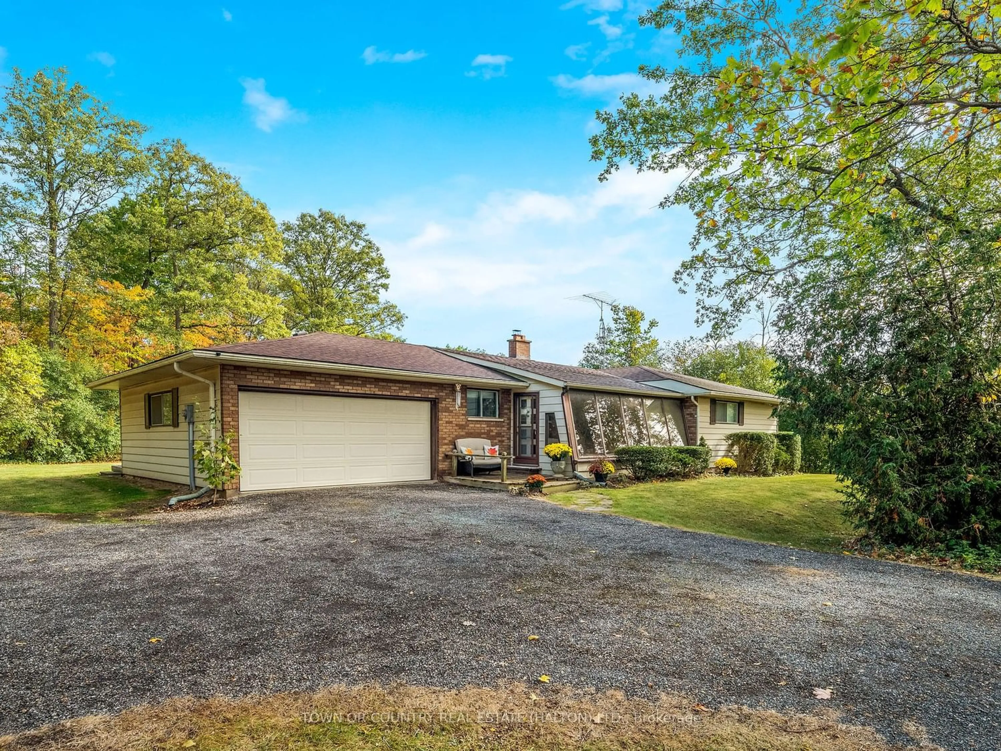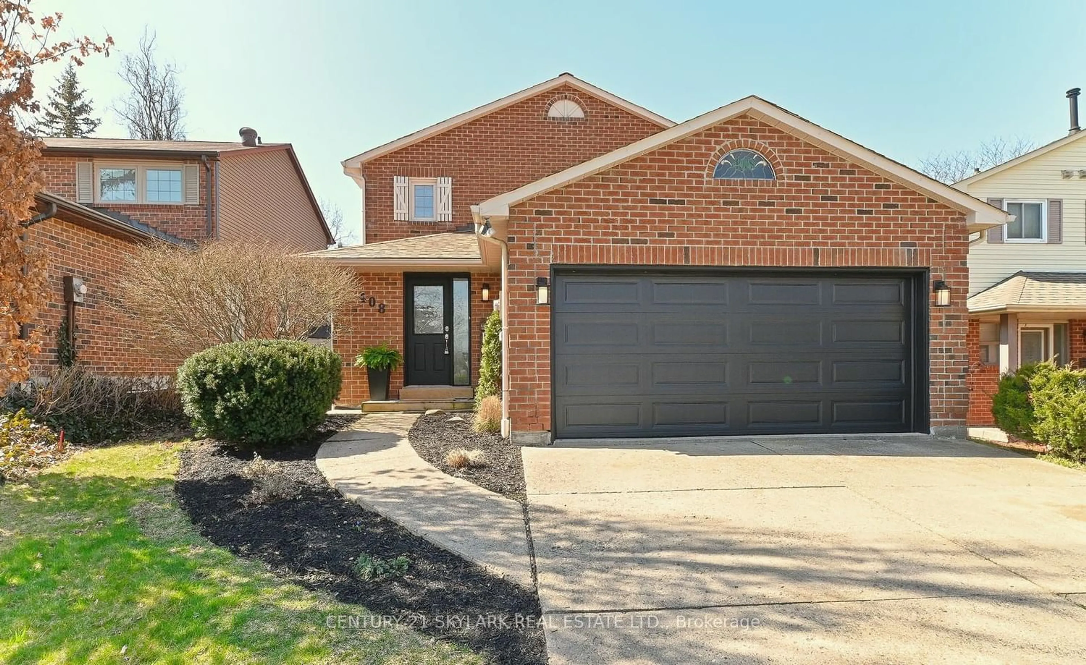1117 Field Dr, Milton, Ontario L9T 6G6
Contact us about this property
Highlights
Estimated ValueThis is the price Wahi expects this property to sell for.
The calculation is powered by our Instant Home Value Estimate, which uses current market and property price trends to estimate your home’s value with a 90% accuracy rate.$1,150,000*
Price/Sqft-
Days On Market16 days
Est. Mortgage$5,583/mth
Tax Amount (2023)$4,200/yr
Description
* View Tour * Welcome to This Gorgeous Detached Double Car Garage On Premium 45 Ft Frontage ** Offering 4 bedroom in High Demand Location of Central Milton & Clark Community **AC, Furnace & Roof Updated Within Last 5 Years ** Exquisite Curb Appeal Featuring All Brick Model W/Brilliant Design Choices And A Spacious Open Concept Feel with Soaring 9 Foot Ceilings *Juliet Balcony W/ The Front Covered Porch Gives you An Extra Space to Enjoy Outdoors*Double-door main Entrance adds that extra dash of charm * As you step inside, you're greeted by the warmth of hardwood flooring that flows seamlessly thru-out the house, creating an inviting atmosphere at every turn*Separate Living & Dinning Rm Boasting Flr to Ceiling Windows for Plenty of Natural Light*Freshly Painted Walls *Family Rm Is Elevated With Pot Lights & Gas Fireplace *A Panoramic Kitchen Offers Extra Pantry Space, Built-in S/S Appliances, Crisp Countertops & Eat-in Breakfast W W/O To A Large Backyard That Is Large Enough To Fit A Gazebo**Double Door Entrance To Primary Suite W/ walk-out to Balcony for some Sunshine Also Comes W/ A Spa Like 5pc Ensuite With His/ Her Sink, Glass Door Stand-Up Shower, A Tub & A Massive W/I Closet *3 Other Generous Size Rooms shares Another 4pc Full Bath & their Own Closet Space*Laundry is Available on 2nd Floor For Ur Convenience **Lots of Upgrades Done From the Builder : Oak Staircase W/ Custom Iron Spindles , Decorative Columns, Lg Casement Windows Thru-out, Plywood Floors, Oversized Garage, Upgraded Closet Doors, ,Upgraded Extra Window In Ensuite, Upgraded Baseboards And Casing , Coffered Ceiling ** A Home which is Perfect for multi-generational living or hosting guests **
Property Details
Interior
Features
Main Floor
Living
5.49 x 3.50Hardwood Floor / Pot Lights / Combined W/Dining
Dining
5.49 x 3.50Hardwood Floor / Pot Lights / Large Window
Family
5.10 x 3.66Hardwood Floor / O/Looks Backyard / Gas Fireplace
Kitchen
5.64 x 3.66Ceramic Floor / Custom Counter / Stainless Steel Appl
Exterior
Features
Parking
Garage spaces 2
Garage type Built-In
Other parking spaces 2
Total parking spaces 4
Property History
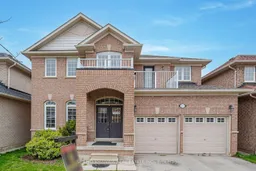 40
40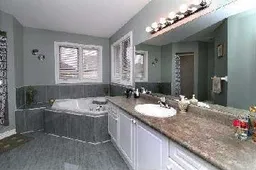 9
9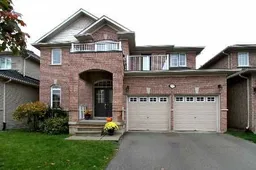 9
9Get an average of $10K cashback when you buy your home with Wahi MyBuy

Our top-notch virtual service means you get cash back into your pocket after close.
- Remote REALTOR®, support through the process
- A Tour Assistant will show you properties
- Our pricing desk recommends an offer price to win the bid without overpaying
