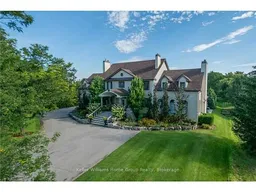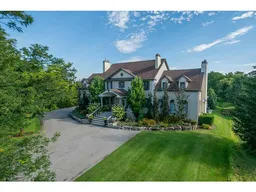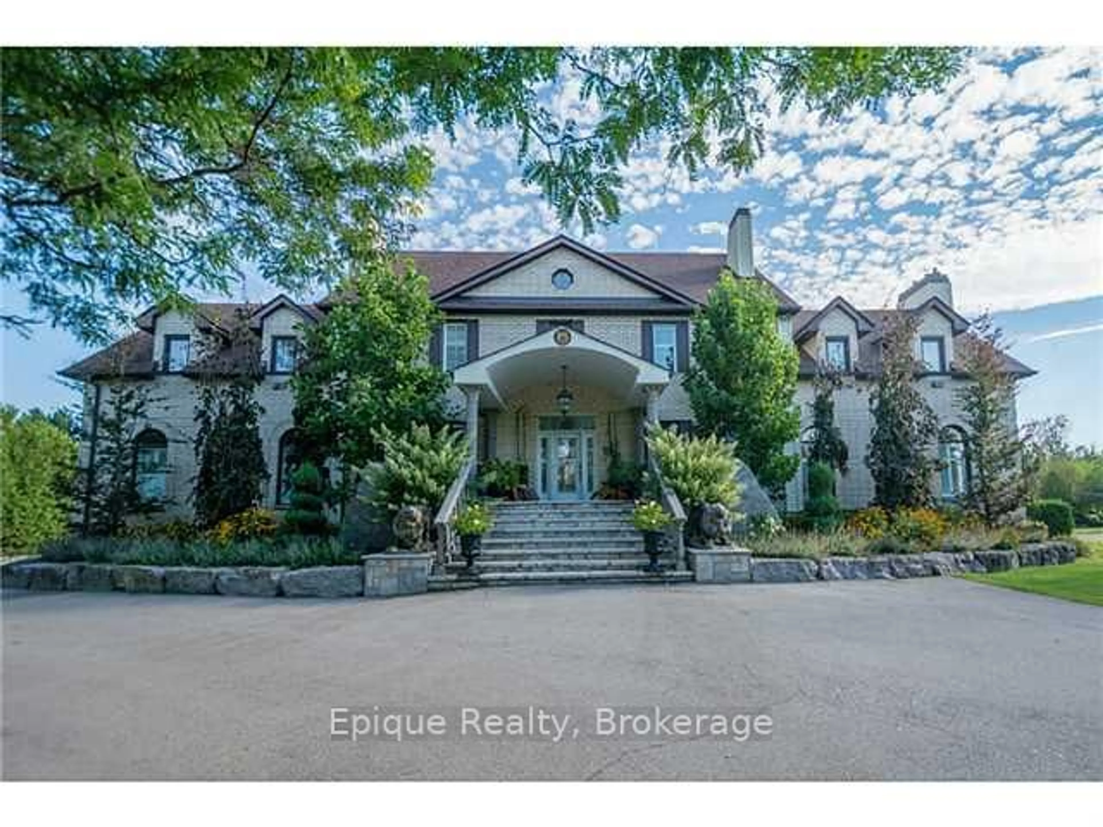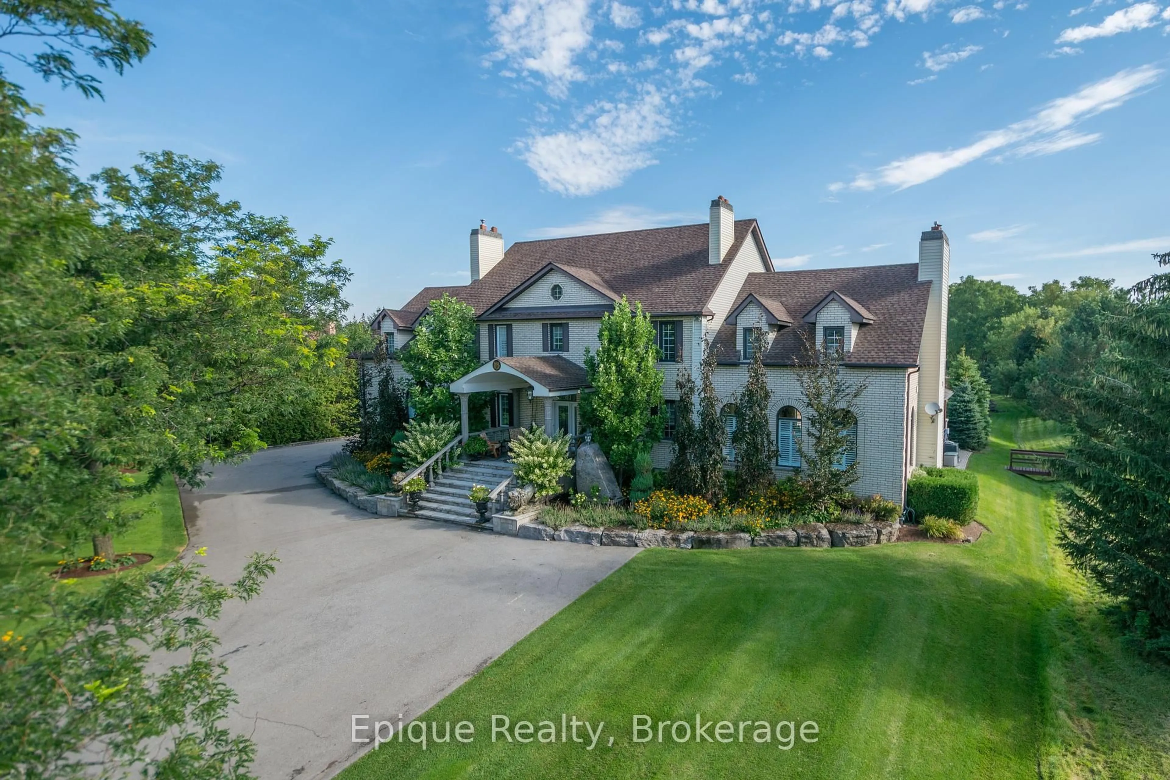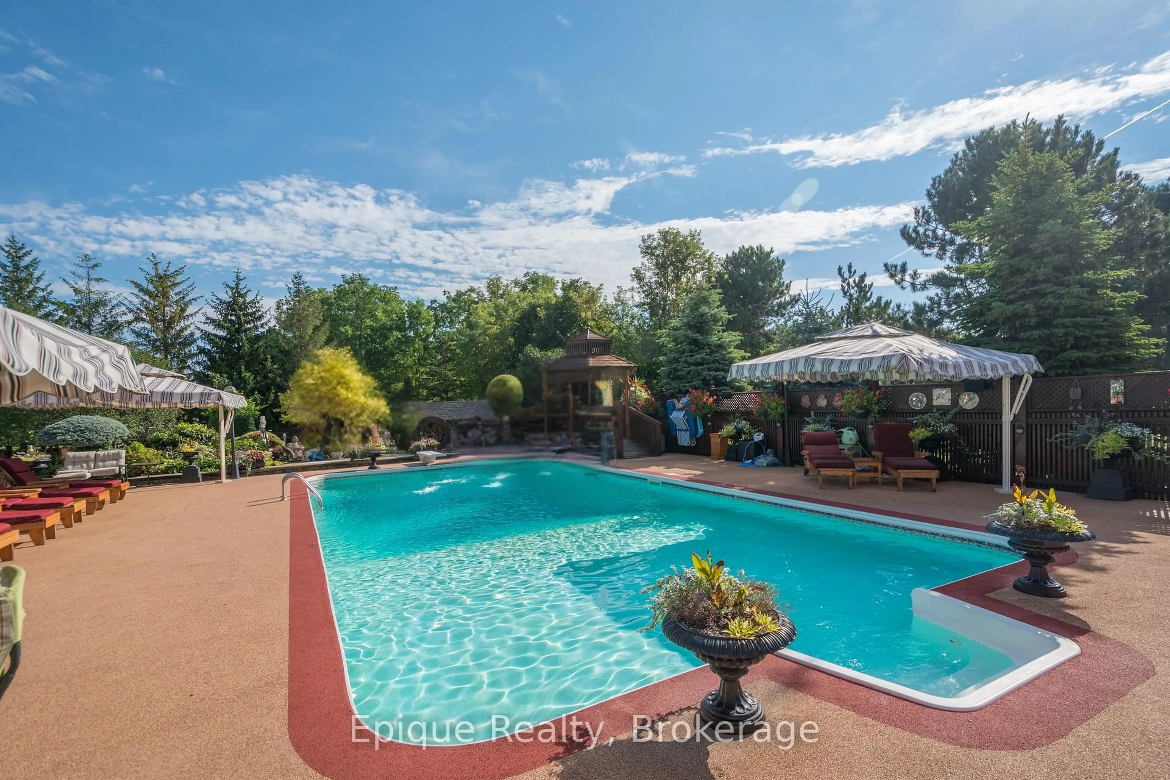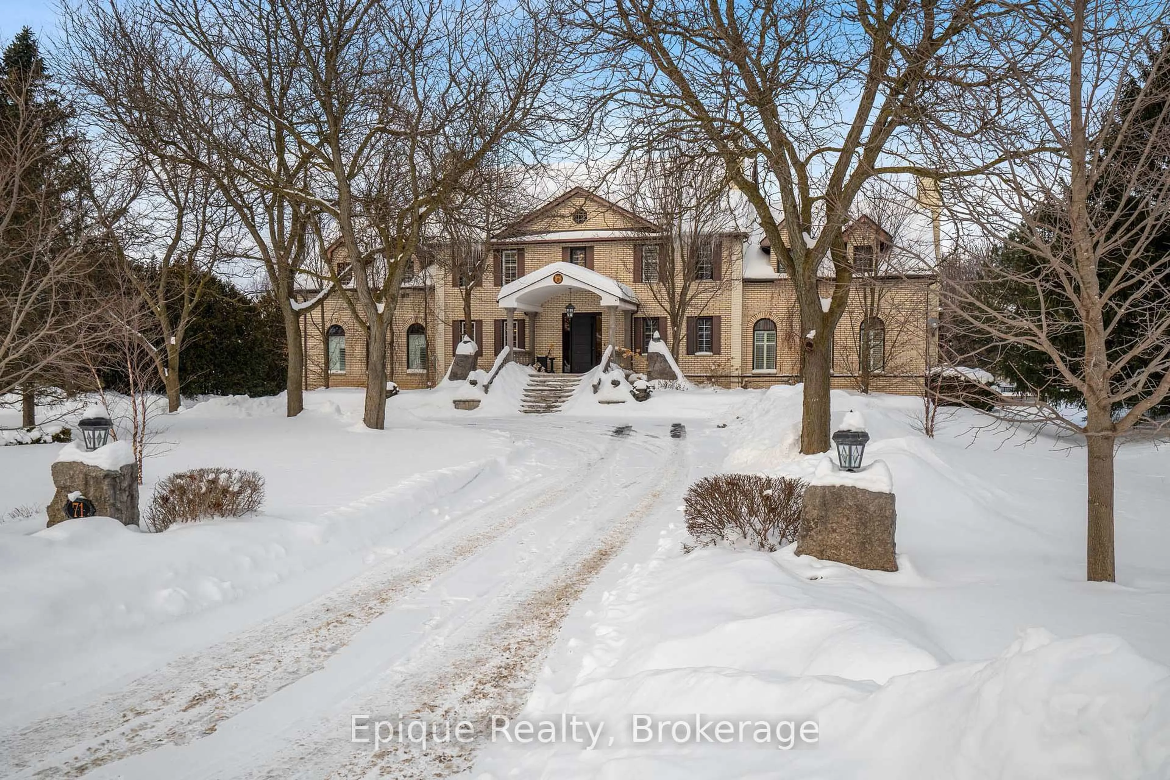Contact us about this property
Highlights
Estimated valueThis is the price Wahi expects this property to sell for.
The calculation is powered by our Instant Home Value Estimate, which uses current market and property price trends to estimate your home’s value with a 90% accuracy rate.Not available
Price/Sqft$380/sqft
Monthly cost
Open Calculator
Description
EXPERIENCE UNMATCHED LUXURY IN CAMPBELLVILLE. Nestled on a lush and private 1.13 acres, this imposing 7,200 sq. ft. estate is a masterpiece of design and craftsmanship. Exotic Brazilian cherry floors, Swarovski crystal chandeliers, and five fireplaces create an ambiance of timeless elegance.The formal dining room stuns with a majestic fireplace and chandelier, while the main-floor office connects seamlessly to the conservatory, perfect for entertaining with a baby grand piano. The gourmet kitchen boasts Jenn-Air & Bosch appliances, custom cabinetry, and quad French doors leading to an expansive deck and remote-controlled screened sunroom.The primary suite wing is a private retreat with a sitting area, gas fireplace, spa-inspired ensuite with double vanities, an oversized glass shower, a deep soaker tub, and extensive closet space. Three additional bedrooms share an opulent oversized bath, ensuring comfort and elegance.The professionally finished lower level includes a spa-inspired 3-piece bath with a steam shower. Outdoors, enjoy a 20 x 40 heated saltwater pool, pool house changeroom, and a cedar cabana bar with power and water.For the automobile enthusiast, the 4-car garage and parking for 20+ vehicles provide ample space. Just minutes from the 401, this estate offers unparalleled luxury, privacy, and accessibility.A rare opportunity to own a true luxury retreat. Schedule your private showing today.
Property Details
Interior
Features
Main Floor
Kitchen
4.01 x 10.63Granite Counter / Breakfast Area / Coffered Ceiling
Dining
5.25 x 4.19hardwood floor / California Shutters / Fireplace
Great Rm
8.21 x 7.26hardwood floor / Fireplace / Sunken Room
Office
4.01 x 4.6hardwood floor / California Shutters / Fireplace
Exterior
Features
Parking
Garage spaces 4
Garage type Attached
Other parking spaces 12
Total parking spaces 16
Property History
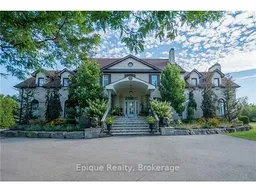 40
40