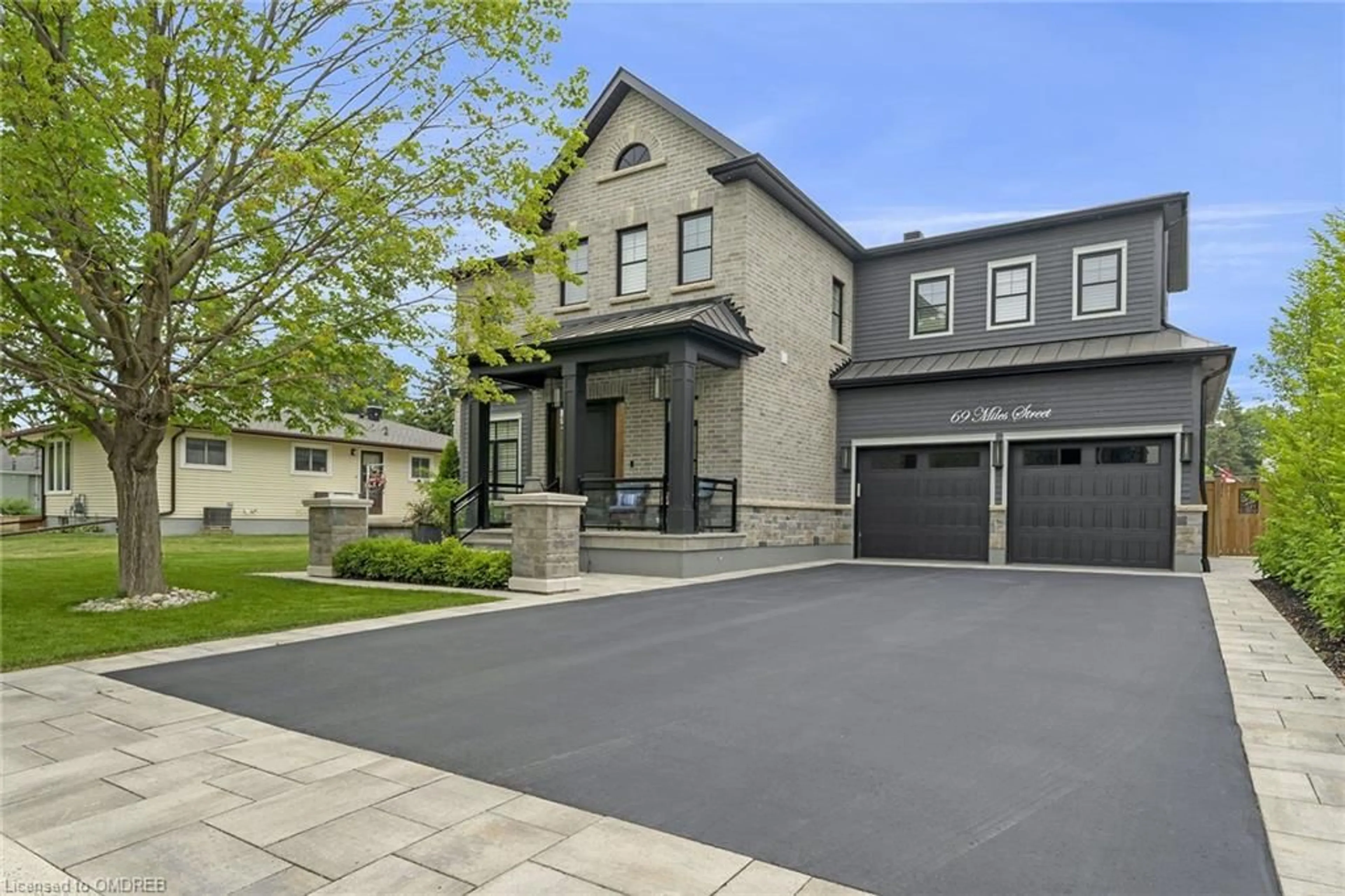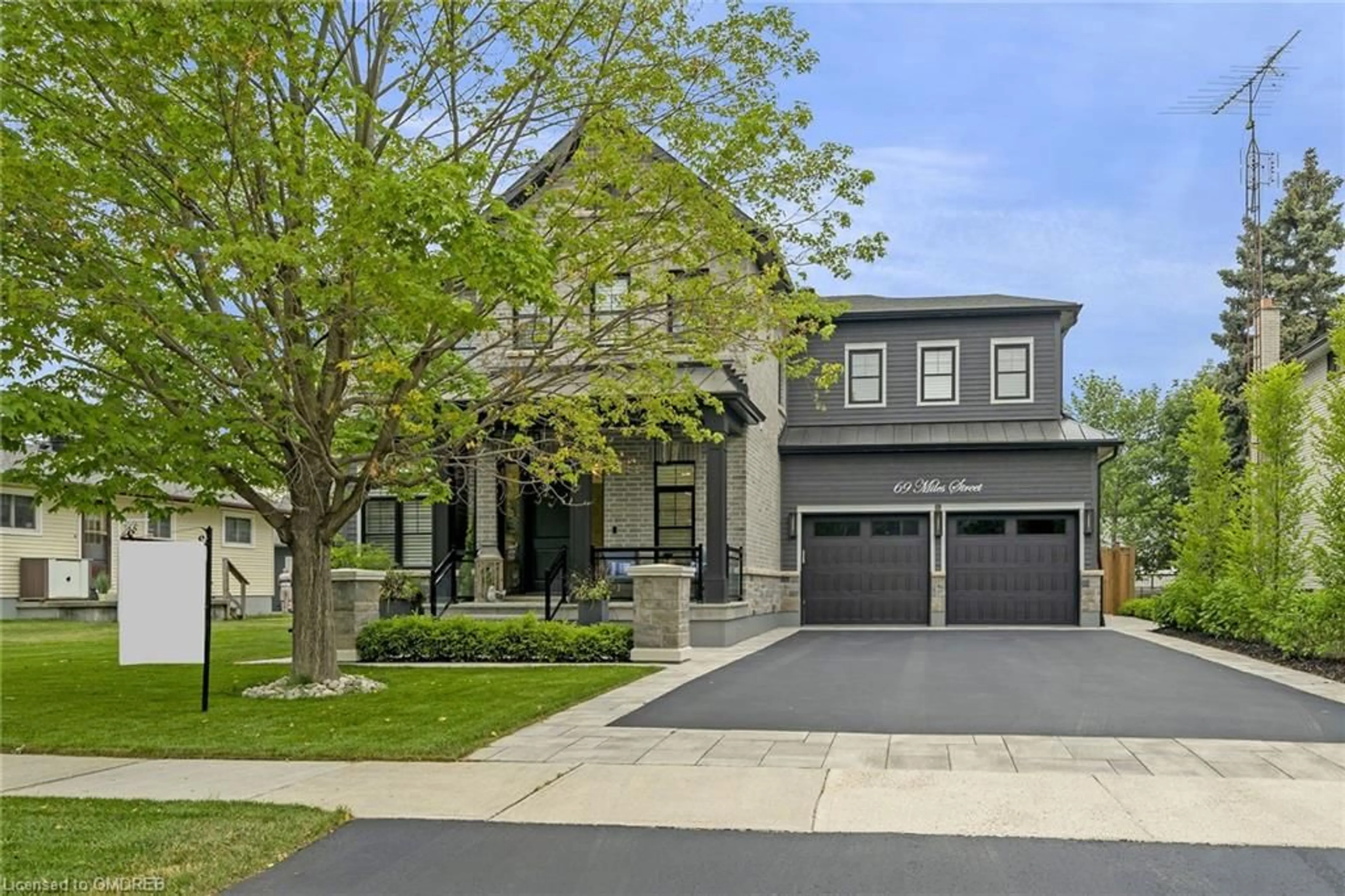69 Miles St, Milton, Ontario L9T 1E7
Contact us about this property
Highlights
Estimated ValueThis is the price Wahi expects this property to sell for.
The calculation is powered by our Instant Home Value Estimate, which uses current market and property price trends to estimate your home’s value with a 90% accuracy rate.$2,121,000*
Price/Sqft$594/sqft
Days On Market43 days
Est. Mortgage$12,875/mth
Tax Amount (2023)$8,010/yr
Description
ABSOLUTELY STUNNING, Custom Built Home with 5044 sqft of Luxurious Living Space! Be prepared to be impressed with this Homes Quality Workmanship, High End Finishes and every Feature/Upgrade imaginable. Highly upgraded Mechanical's/Construction materials used throughout. Situated on a Large Mature Lot in one of the most desirable areas of Milton! The Kitchen of your Dreams awaits you w/ JENN AIR premium Built-in appliances, featuring a Double Wall Oven, 60" Panel Fridge/Freezer, 48" gas cooktop w/ a 48" Custom Hood Vent, 42db Bosch Dishwasher, Wine Fridge and a Custom built Pantry w/ a built-in Fridge. The Oversize Centre Island w/ Breakfast Bar overlooks the entire backyard. Quartz counters and Custom Cabinetry. Engineered Hardwood Floors/ Crown Moulding/ "Unifi" Wireless Access Points/ and Premium Baseboards throughout. Custom Wainscoting, Coffered Ceilings, Crown Moulding, Remote Control Blinds, Under Cabinet lighting, Custom closet organizers, Premium LED lights, KEF built-in Speaker systems, and AN ELEVATOR included in the LONG LIST of upgrades! Massive Primary Bedroom will make you feel like you went to a Spa. EVERY Bedroom has its own Washroom. Oversize Garage W/ extra high Bays for future Car Lift and drive-thru to backyard. The Backyard Oasis awaits you with a 14x28' Saltwater Pool/Hot Tub/ Custom Tiki Hut w/Bar,2 beverage fridges,sinks,toilet,outdoor shower,Putting Green and Television w/wireless access. Extensively Landscaped front and back!
Property Details
Interior
Features
Main Floor
Den
3.81 x 4.17Hardwood Floor
Dining Room
4.57 x 3.66coffered ceiling(s) / hardwood floor
Pantry
1.50 x 2.54Professionally Designed
Great Room
4.42 x 4.88Hardwood Floor
Exterior
Features
Parking
Garage spaces 2
Garage type -
Other parking spaces 4
Total parking spaces 6
Property History
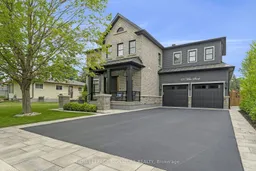 40
40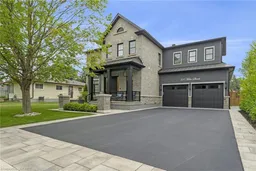 50
50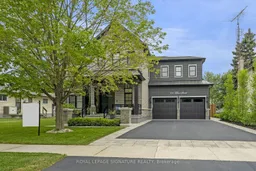 40
40Get an average of $10K cashback when you buy your home with Wahi MyBuy

Our top-notch virtual service means you get cash back into your pocket after close.
- Remote REALTOR®, support through the process
- A Tour Assistant will show you properties
- Our pricing desk recommends an offer price to win the bid without overpaying
