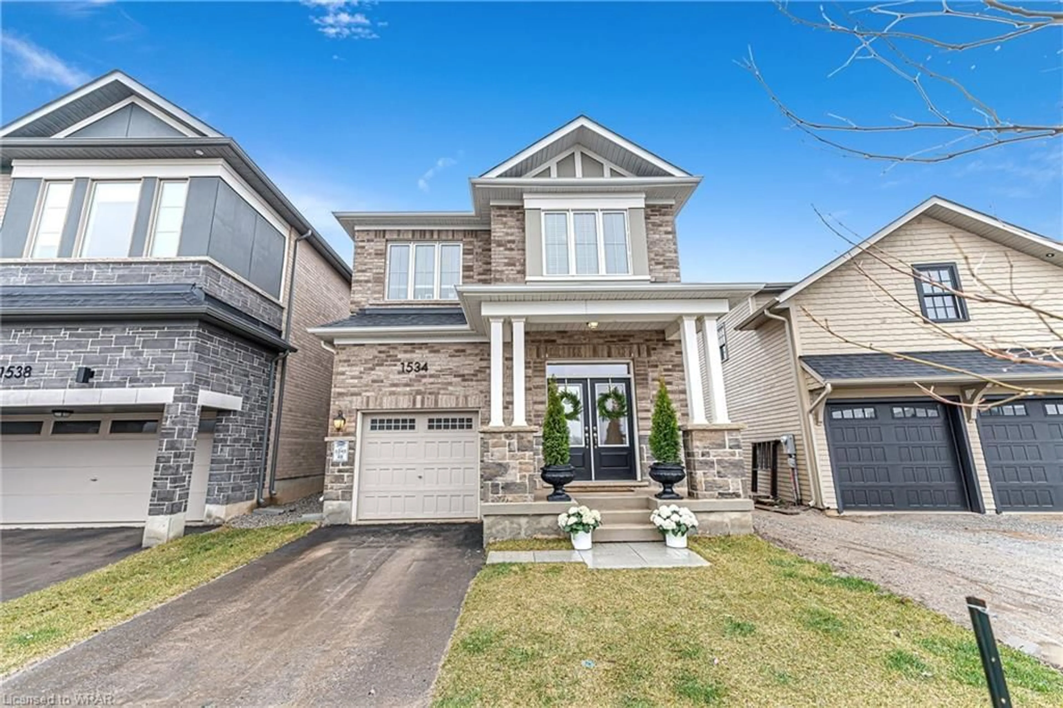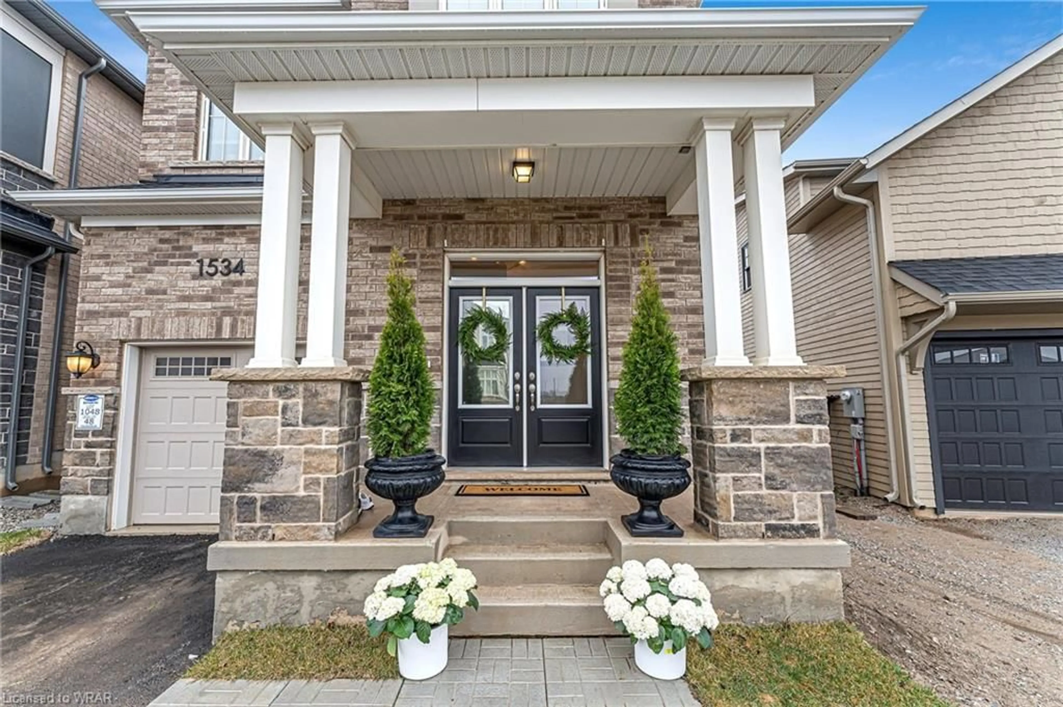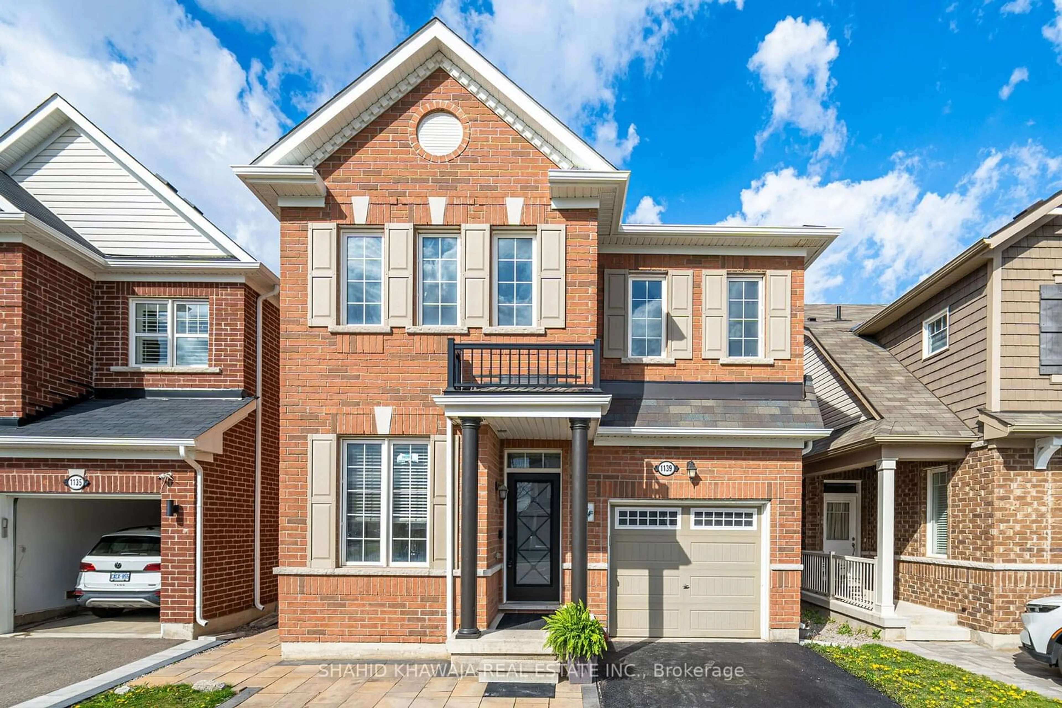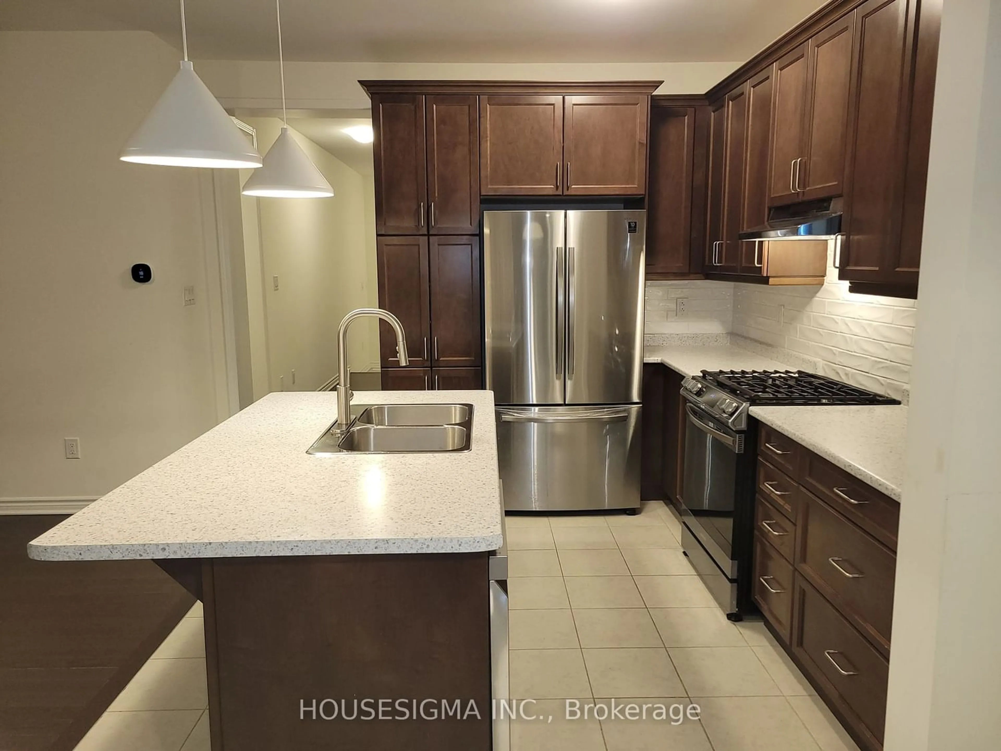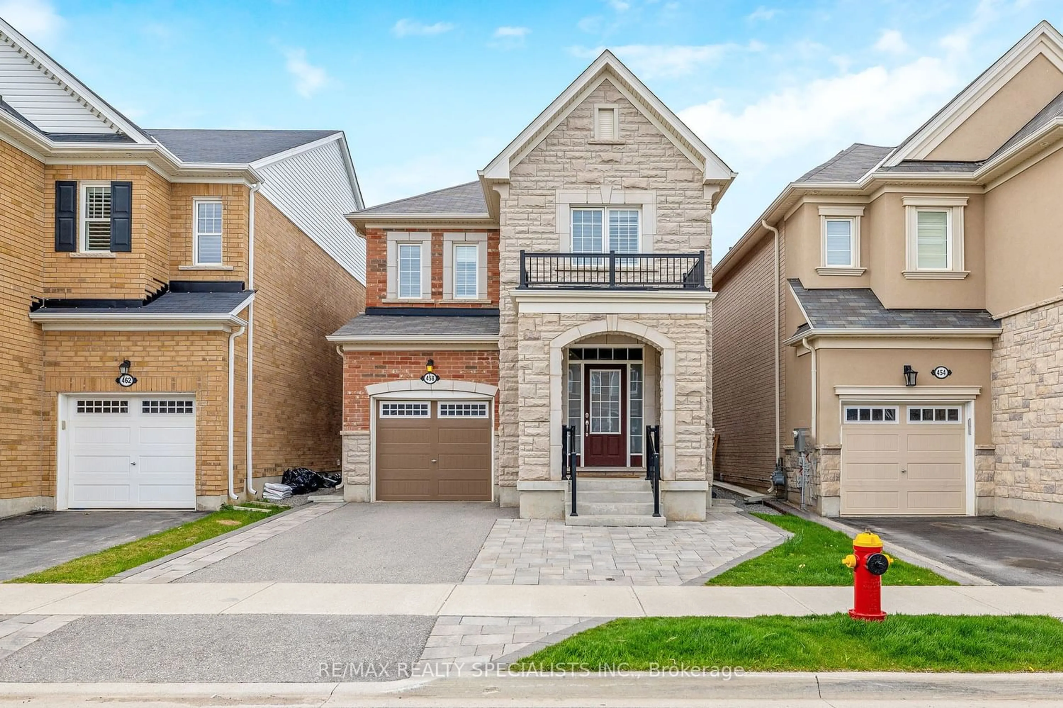1534 Severn Dr, Milton, Ontario L9E 1X9
Contact us about this property
Highlights
Estimated ValueThis is the price Wahi expects this property to sell for.
The calculation is powered by our Instant Home Value Estimate, which uses current market and property price trends to estimate your home’s value with a 90% accuracy rate.$1,039,000*
Price/Sqft$690/sqft
Days On Market29 days
Est. Mortgage$5,884/mth
Tax Amount (2023)$4,108/yr
Description
This exceptional home is not your typical standard new build. It is a meticulously crafted masterpiece with countless upgrades, finishes and separate basement entrance. It is ready to captivate and leave a lasting impression, providing the perfect backdrop for creating beautiful memories. Situated on a premium pie shaped lot, this residence boasts an open layout that is flooded with natural light, creating a warm and inviting atmosphere. The elegant hardwood flooring, laid diagonally throughout, adds a touch of sophistication to the space. The spacious kitchen is a chef's dream, featuring extensive cabinetry, a stunning Quartz center island, premium Bosch Stainless Steel appliances, and upscale rose gold accents. Quench your thirst with purified water from the Reverse Osmosis tap and fridge, and indulge in luxury with custom handmade 12-inch crown moldings that adorn the ceilings. The master suite is truly impressive, offering a lavish five-piece ensuite with double sinks, a quartz countertop, and an immense walk-in closet. The laundry room is conveniently equipped with cabinets and a sink. The basement, with its SEPARATE ENTRANCE is primed for potential, boasting upgraded windows and rough-in for a bathroom, making it ideal for a future basement apartment. Please see attachment for the upgrades.This property offers easy access to highways, schools, parks, and a recreation centre, ensuring a convenient and enjoyable lifestyle. Truly deserving of a personal viewing, this residence is a testament to luxury living.
Property Details
Interior
Features
Main Floor
Kitchen
4.72 x 3.17double vanity / hardwood floor / open concept
Living Room
7.26 x 3.45crown moulding / fireplace / hardwood floor
Dining Room
7.26 x 3.45crown moulding / fireplace / hardwood floor
Foyer
Exterior
Features
Parking
Garage spaces 1
Garage type -
Other parking spaces 1
Total parking spaces 2
Property History
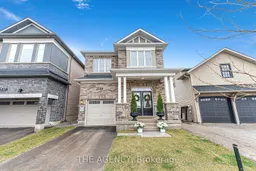 40
40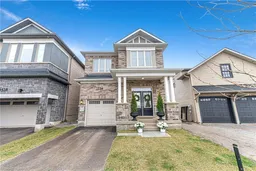 40
40Get an average of $10K cashback when you buy your home with Wahi MyBuy

Our top-notch virtual service means you get cash back into your pocket after close.
- Remote REALTOR®, support through the process
- A Tour Assistant will show you properties
- Our pricing desk recommends an offer price to win the bid without overpaying
