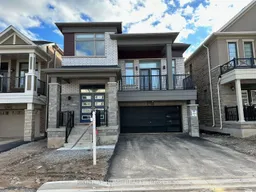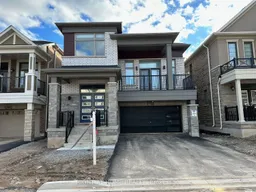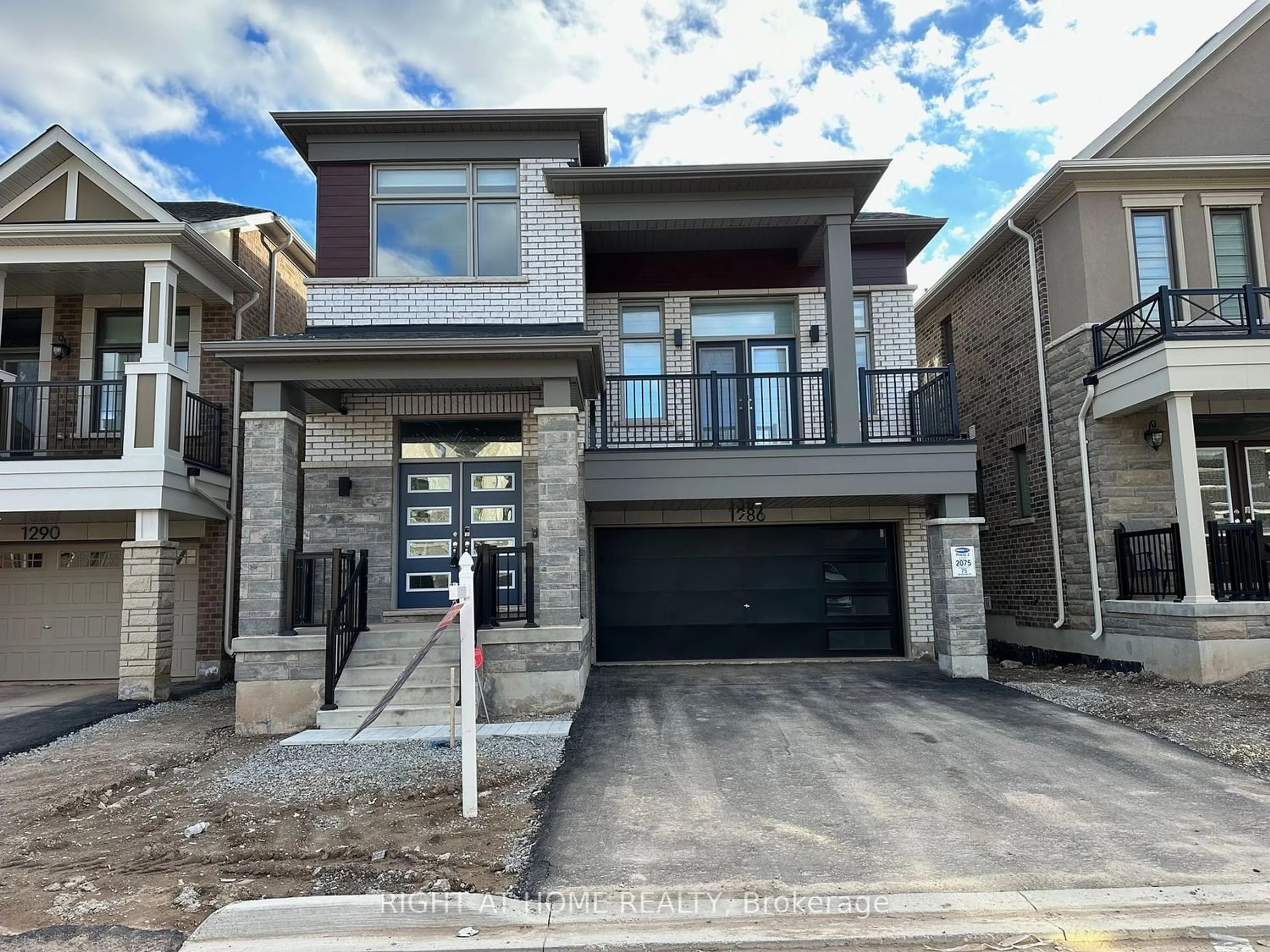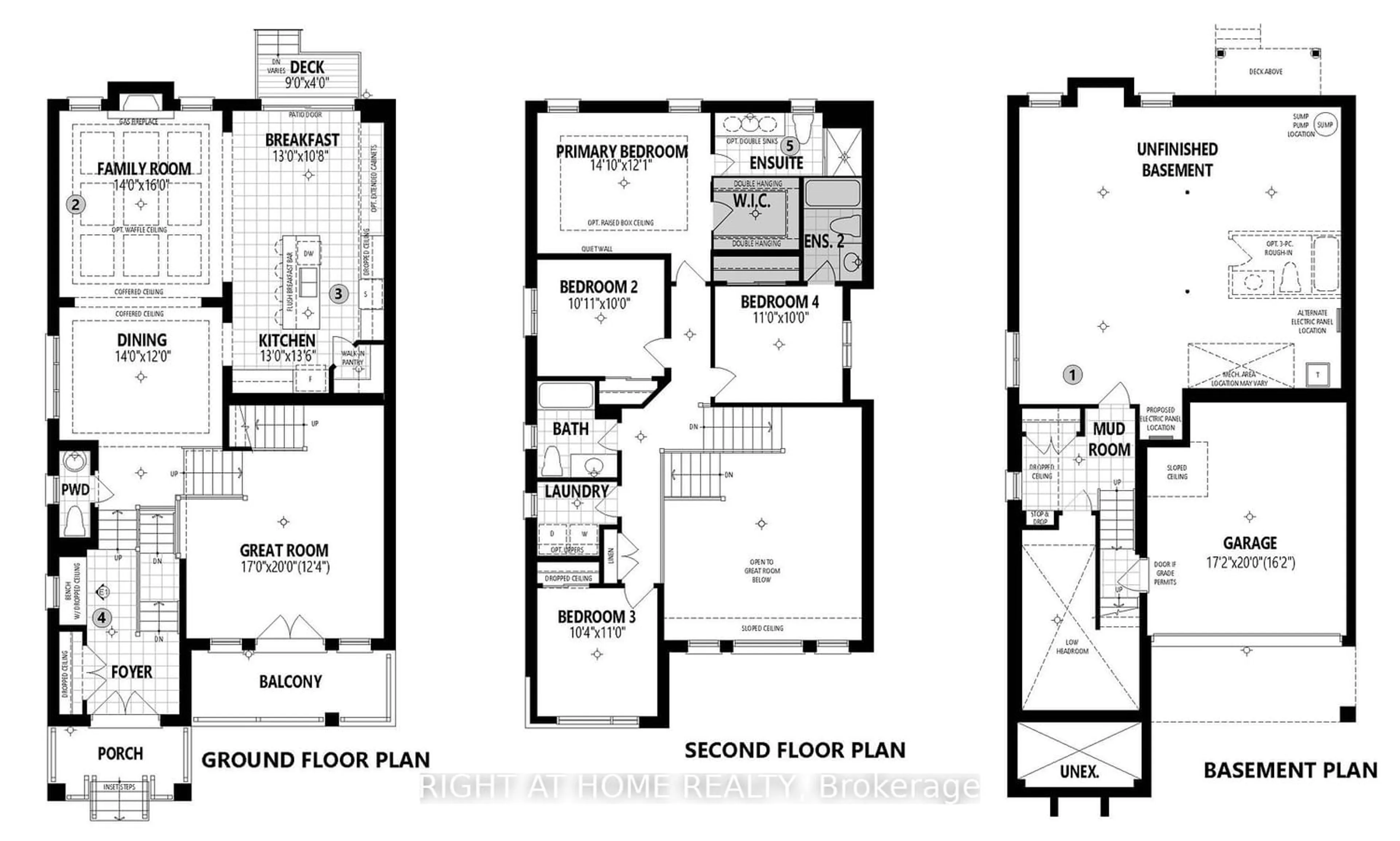1286 Muskoka Hts, Milton, Ontario L9T 1Z1
Contact us about this property
Highlights
Estimated ValueThis is the price Wahi expects this property to sell for.
The calculation is powered by our Instant Home Value Estimate, which uses current market and property price trends to estimate your home’s value with a 90% accuracy rate.$1,334,000*
Price/Sqft$586/sqft
Days On Market1 day
Est. Mortgage$6,867/mth
Tax Amount (2024)$1,595/yr
Description
The Best House on The Street. 4 Bedroom 3.5 Bathroom with a Look-Out Basement & More Upgrades Than You Can Imagine! Most Upgrades Directly From the Builder's High Quality Selections. Double Door Entrance, Modern Stone & Brick Exterior. Foyer Greets You with a Double Door Closet & Elegant Home Organization Centre & Open All the Way above to the Second Floor! Hardwood Throughout Entire Home! Chef's Kitchen is Absolutely Stunning all Gold Handles, Built-in Oven & Microwave, Gas Cooktop, Chimney Hood, Contemporary White & Blue 2-Tone Colour Cabinets, Quartz Countertops with Extra Wide Island Waterfalls on Both Sides & Breakfast Bar With More Cabinets Under the Bar, Pantry Built Around the Counter-Depth 36" Wide Fridge, Elegant Porcelain Backsplash, Extended Kitchen Cabinets to Breakfast Room! All Lower Cabinets Have a Pull-Out Drawer Right Above. Living Room Comes with Superior Waffle Ceilings & Gas Fire Place! The Dining Room Has a Separate Large Niche Area to Fit Your Full Dining Set With Buffet! Enormous Second Family Room on its Own Level with Soaring High Vaulted Ceilings, Double Door to a Wide Balcony, And a Breathtaking View of the Abundance of Iron Pickets Along All Stairs! Entire Second Floor Upgraded to 9 Foot Ceilings! Master Bedroom with Spacious Walk-in Closet & Upgraded 4 Piece Bathroom with Quartz Countertops, Convenient Cabinets with Full Set of Drawers & Double Glass Door Shower with Rainfall Showerhead! 2nd Master Bedroom Comes with Ensuite 3 Piece Bath & Double Door Closet. Upstairs Laundry For Convenience with Built-in Cabinets. Direct Access to Double Garage Leading Down to Finished Mudroom in Basement. Huge Wide Open Basement with 3 Look-Out Windows. Additional 2nd Section of Basement for Storage. Very Easy to add a Separate Entrance to the Basement and Only Requires a few Steps! Extra 8 Foot Wide Double Slider Door From Breakfast Room Leads Out to the Deck. Live With Pride & Enjoy Being the Best Host For Events with Your Family!
Property Details
Interior
Features
Main Floor
Foyer
2.43 x 4.10Tile Floor / Closet Organizers / Double Closet
Dining
4.26 x 3.65Hardwood Floor / Open Concept
Family
4.26 x 4.87Hardwood Floor / Coffered Ceiling / Gas Fireplace
Kitchen
3.96 x 4.10Hardwood Floor / Quartz Counter / Stainless Steel Appl
Exterior
Features
Parking
Garage spaces 2
Garage type Attached
Other parking spaces 2
Total parking spaces 4
Property History
 39
39 40
40Get an average of $10K cashback when you buy your home with Wahi MyBuy

Our top-notch virtual service means you get cash back into your pocket after close.
- Remote REALTOR®, support through the process
- A Tour Assistant will show you properties
- Our pricing desk recommends an offer price to win the bid without overpaying



