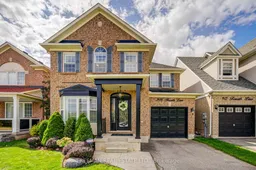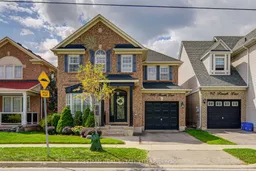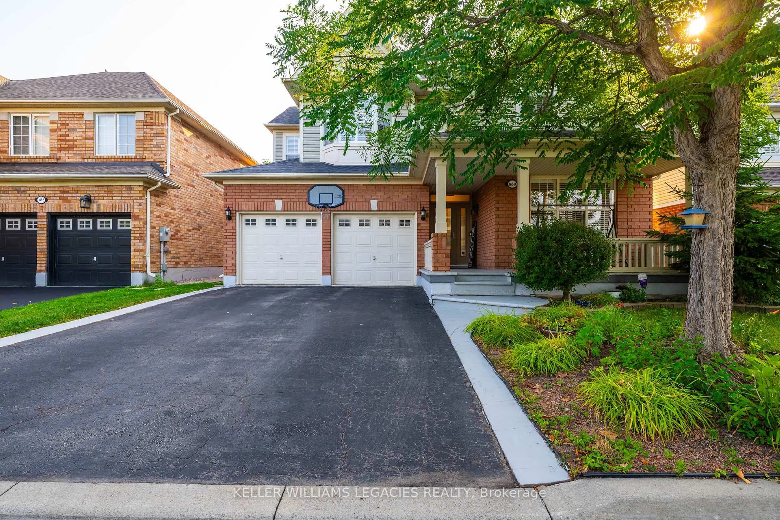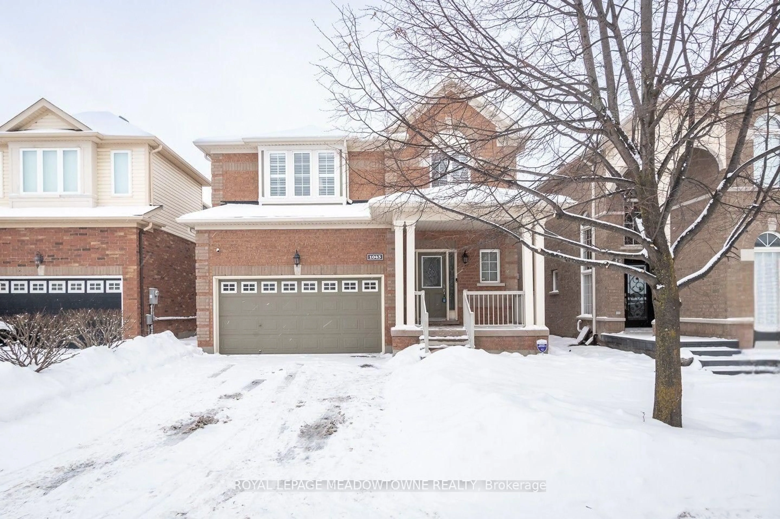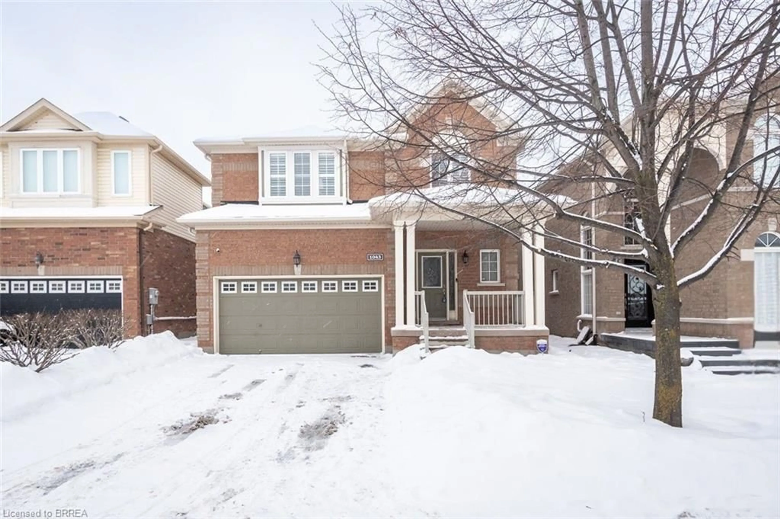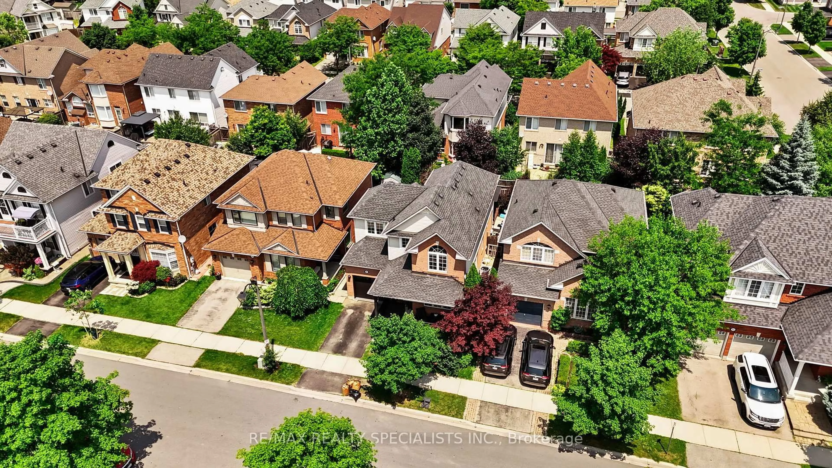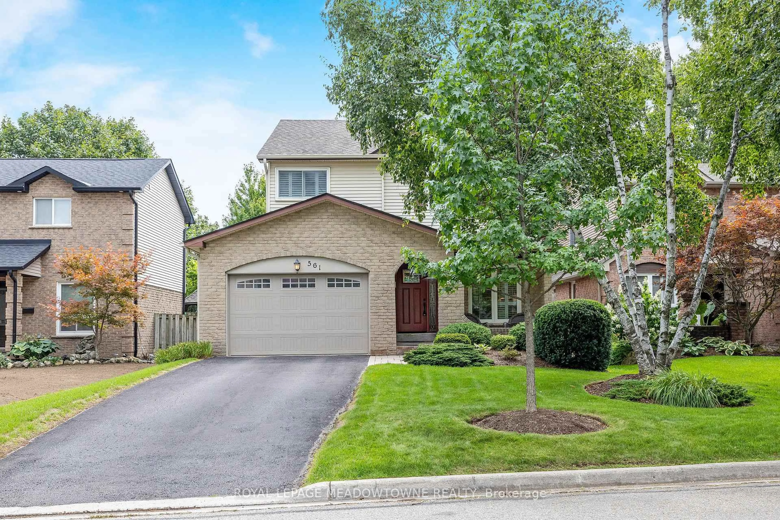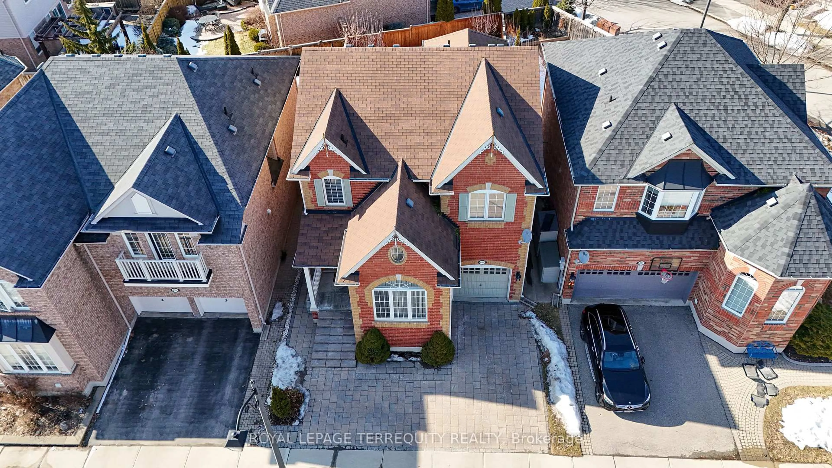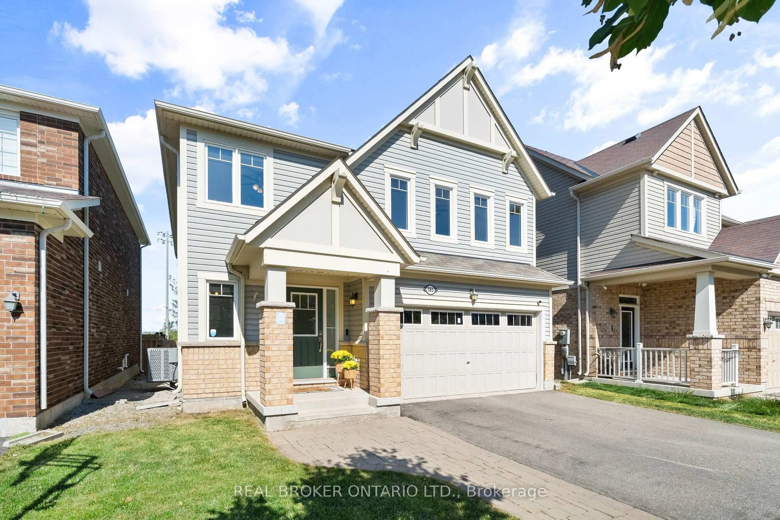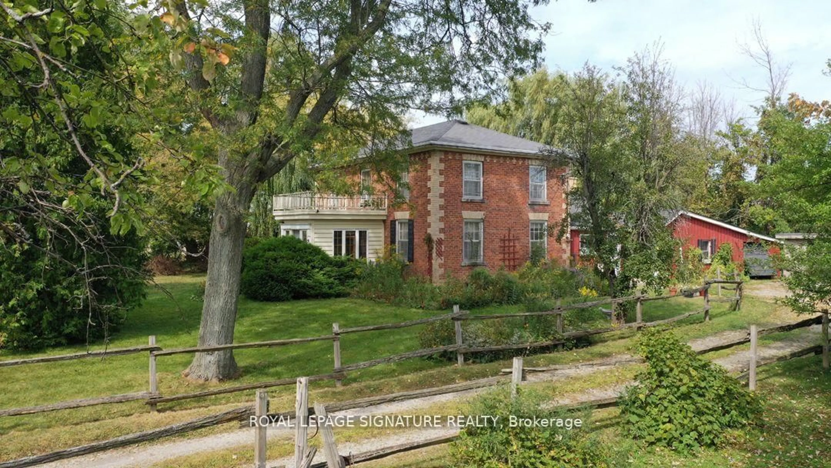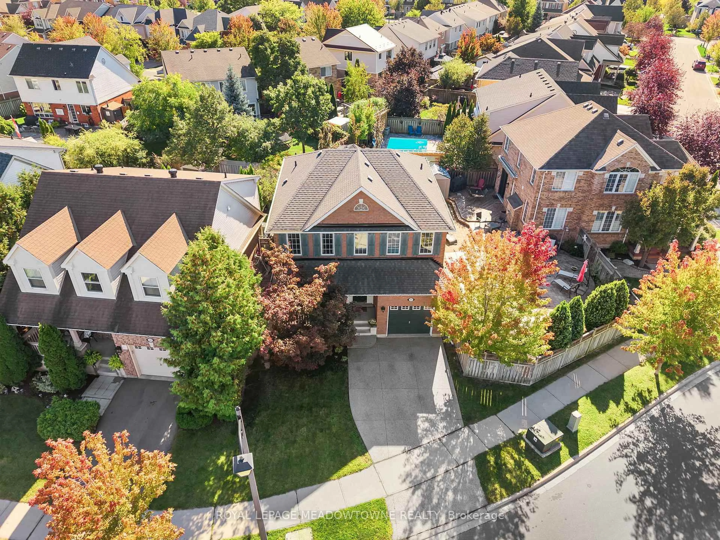Welcome home to 916 Fourth Line - a stunning Mattamy-built detached home Powell model featuring a bright and spaciousliving and dining room, expansive gourmet kitchen with ample cabinetry and granite countertops. Majestic plaster crown moulding andpremium wood shutters throughout the entire home and a cozy gas fireplace in the family room.The second floor features double doorsleading to the master bedroom with a walk in closet and an ensuite bathroom with double sinks and two additional generously sizedbedrooms with a gorgeous guest bathroom and the convenience of second floor laundry.The home offers a quiet, private backyard foroutdoor living and entertaining, a garage and driveway with plenty parking. Furnace and AC replaced in 2020, roof with premium GAF shinglesin 2016.Just steps to the park, walking trails, shopping and transit, this home blends quality construction, comfort and convenience. Book anappointment to see your dream home. Floor Plan and Feature sheet are attached. THIS FLOOR PLAN IS PROVIDED FORILLUSTRATIVE PURPOSES ONLYBUYER TO VERIFY MEASUREMENTS
Inclusions: Stainless Steel (Stove, Rangehood, Fridge, dishwasher), Washer and Dryer, All the existing California shutters, light fixtures.NestCarbon and Smoke Alarm.
