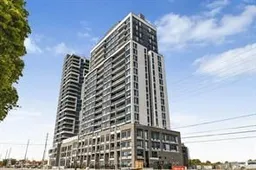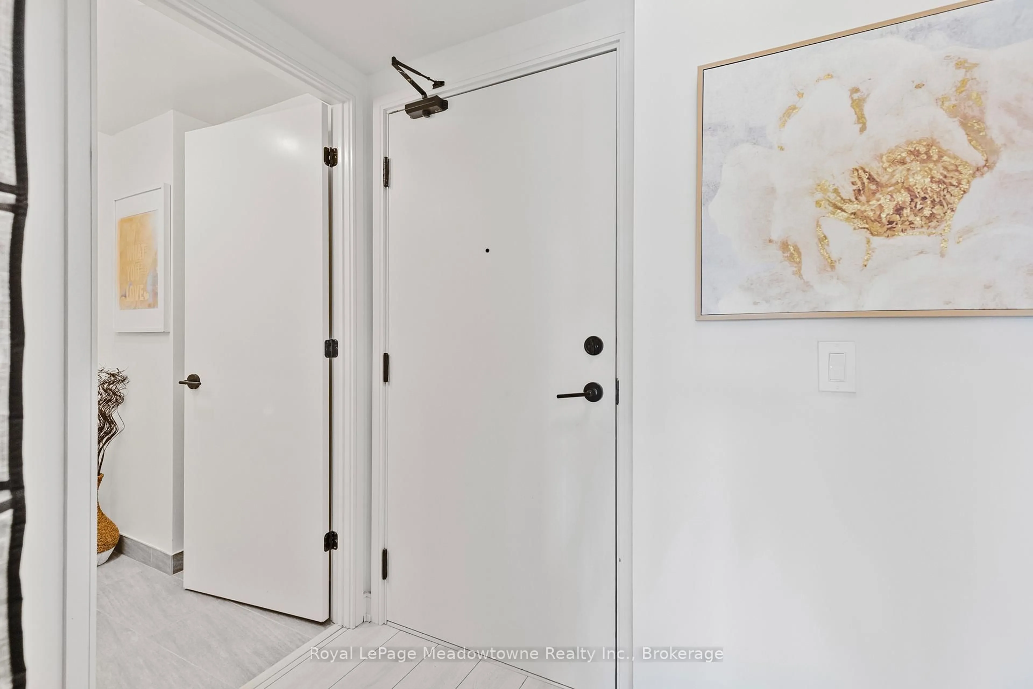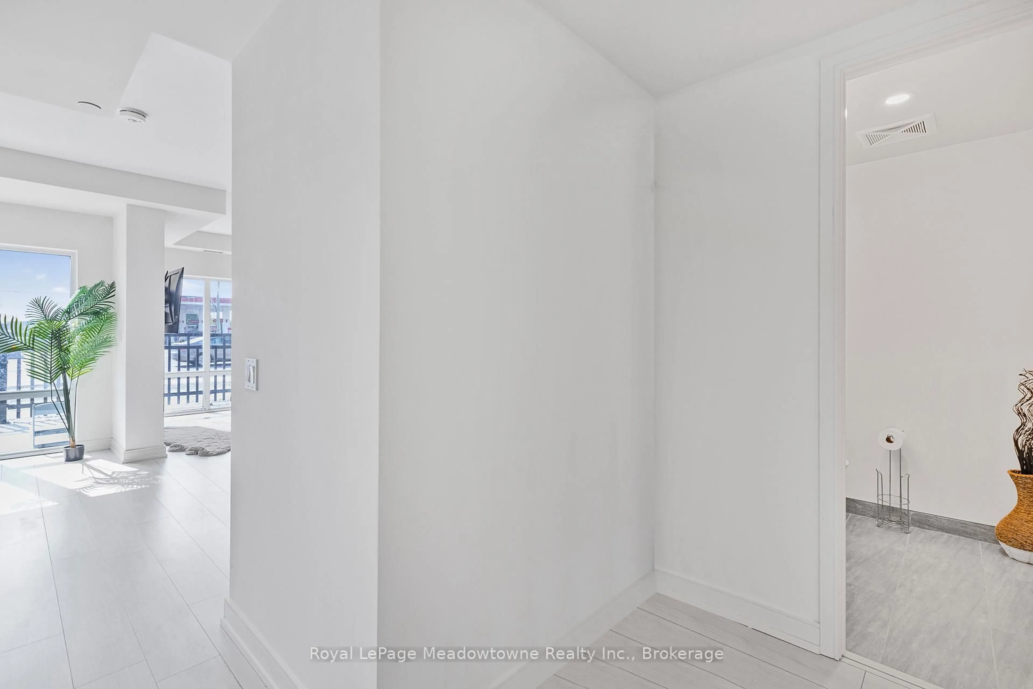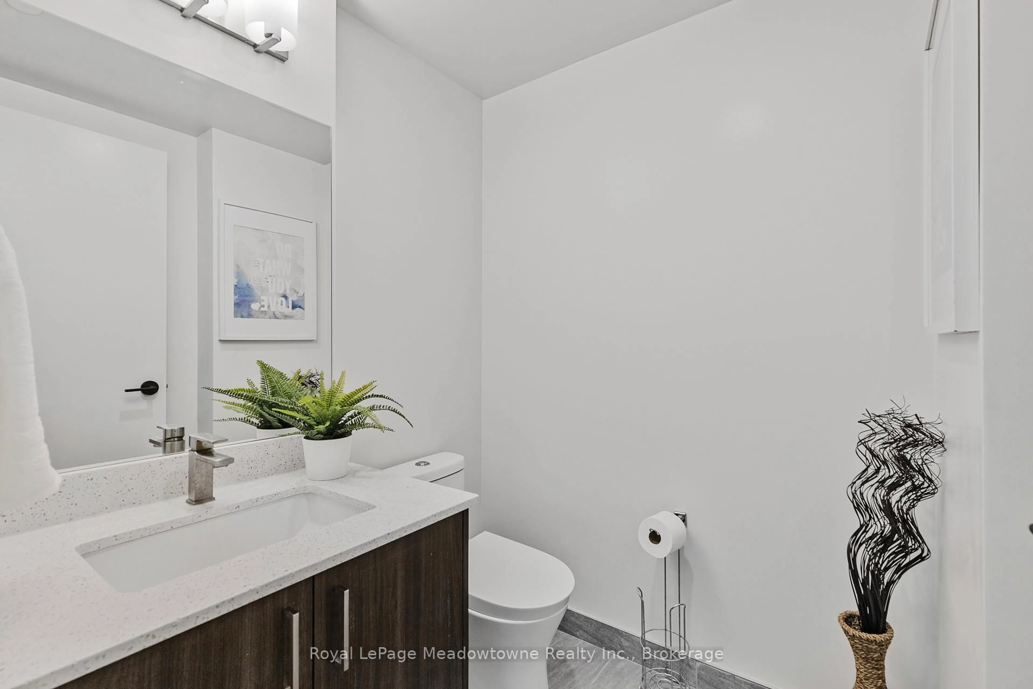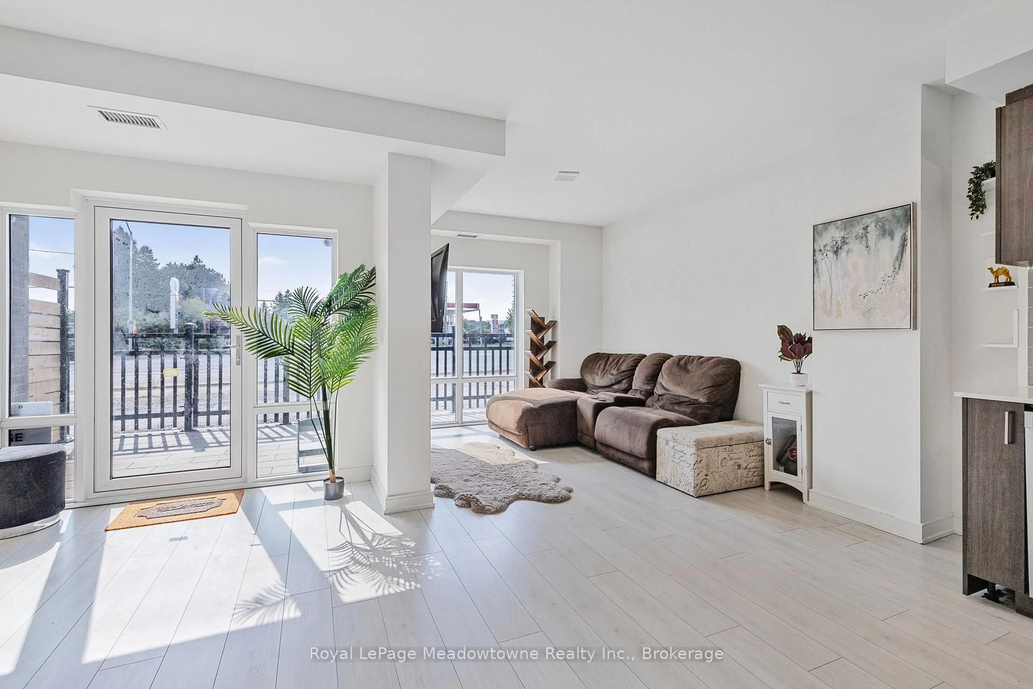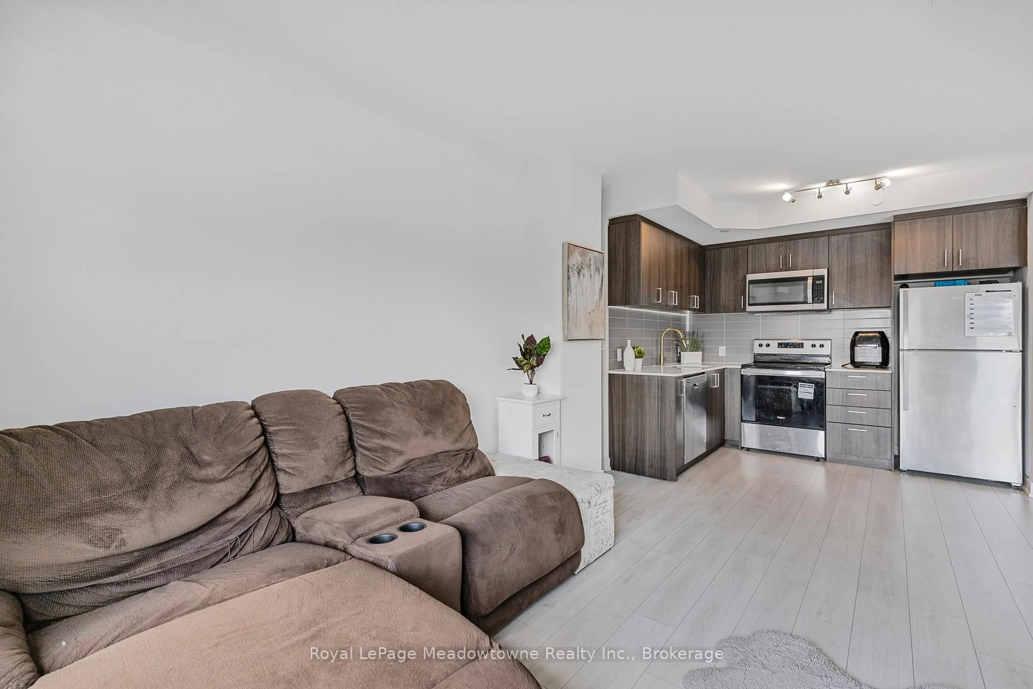8010 Derry Rd #TH 107, Milton, Ontario L9T 2X5
Contact us about this property
Highlights
Estimated valueThis is the price Wahi expects this property to sell for.
The calculation is powered by our Instant Home Value Estimate, which uses current market and property price trends to estimate your home’s value with a 90% accuracy rate.Not available
Price/Sqft$697/sqft
Monthly cost
Open Calculator
Description
Welcome to this beautifully designed 2 bedroom + den condo townhouse in the new Connect building. This space blends functionality with modern living. Ideal for professionals, small families or those looking to downsize without compromising on space. This unit offers a versatile layout and thoughtful finishes throughout. Step into an open concept living and dining area, filled with natural light and complimented by a sleek kitchen featuring stainless steel appliances, quartz countertops and ample cabinet space. Walk out to a large terrace to enjoy dinner or morning coffee. The spacious primary features a walk in closet and an ensuite bathroom, as well as a private balcony! Wow! The second bedroom is perfect for guests or kids. The den provides the flexibility to work from home or add a door for additional privacy or sleeping. Additional highlights include ensuite laundry and access to building amenities such as a fitness center, party room, pool, storage locker and secure parking. Don't miss this opportunity to own a stylish and spacious condo townhouse with room to grow!
Property Details
Interior
Features
Main Floor
Living
4.27 x 2.74Kitchen
2.25 x 2.74Dining
4.17 x 3.2Exterior
Features
Parking
Garage spaces -
Garage type -
Total parking spaces 1
Condo Details
Amenities
Concierge, Elevator, Indoor Pool, Party/Meeting Room
Inclusions
Property History
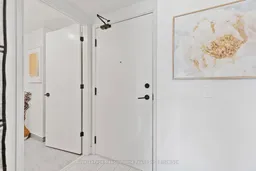 23
23