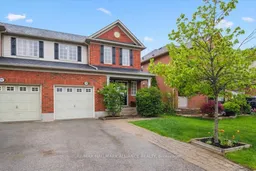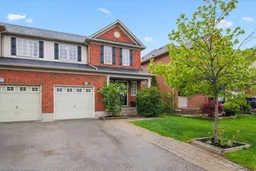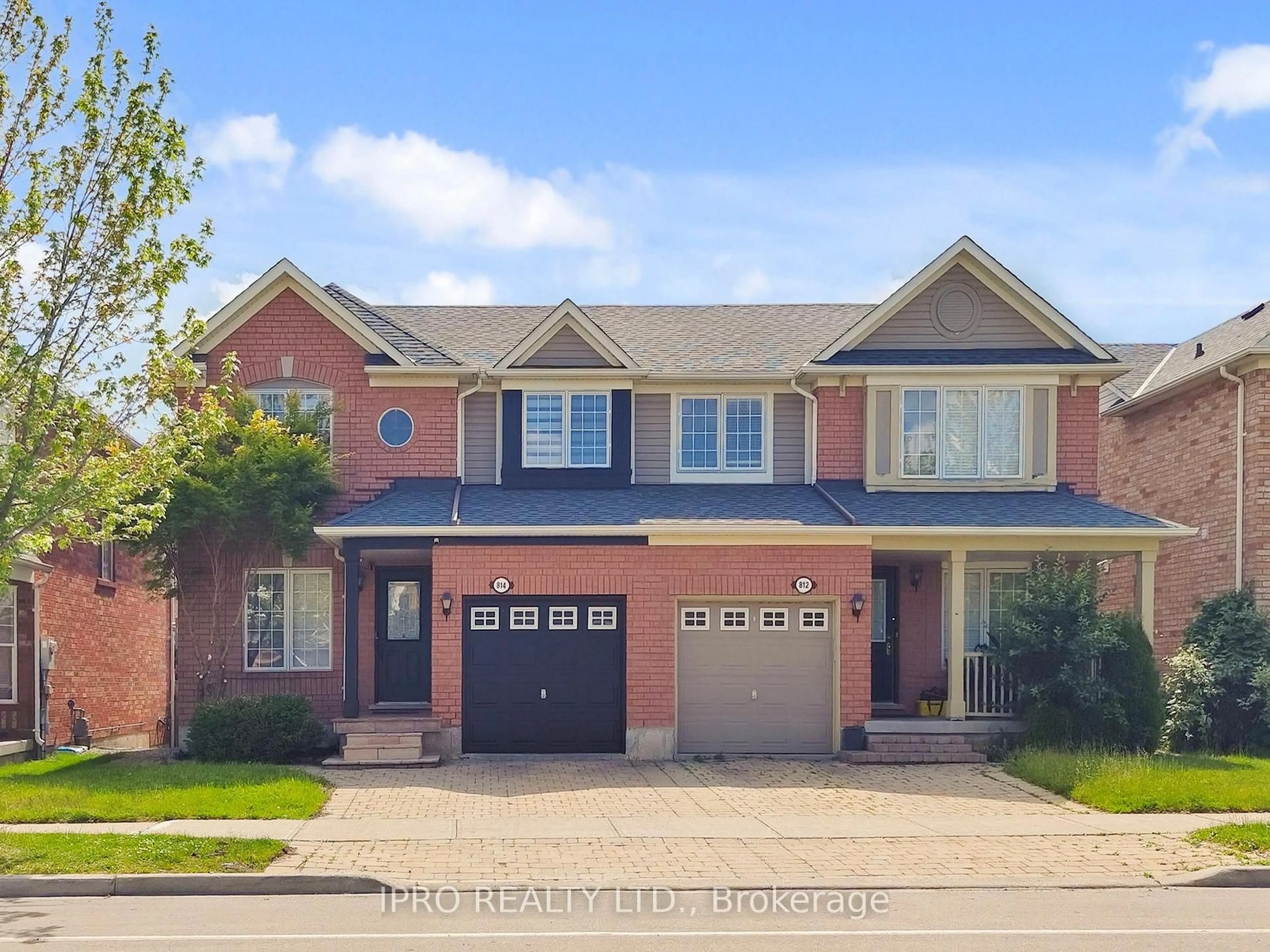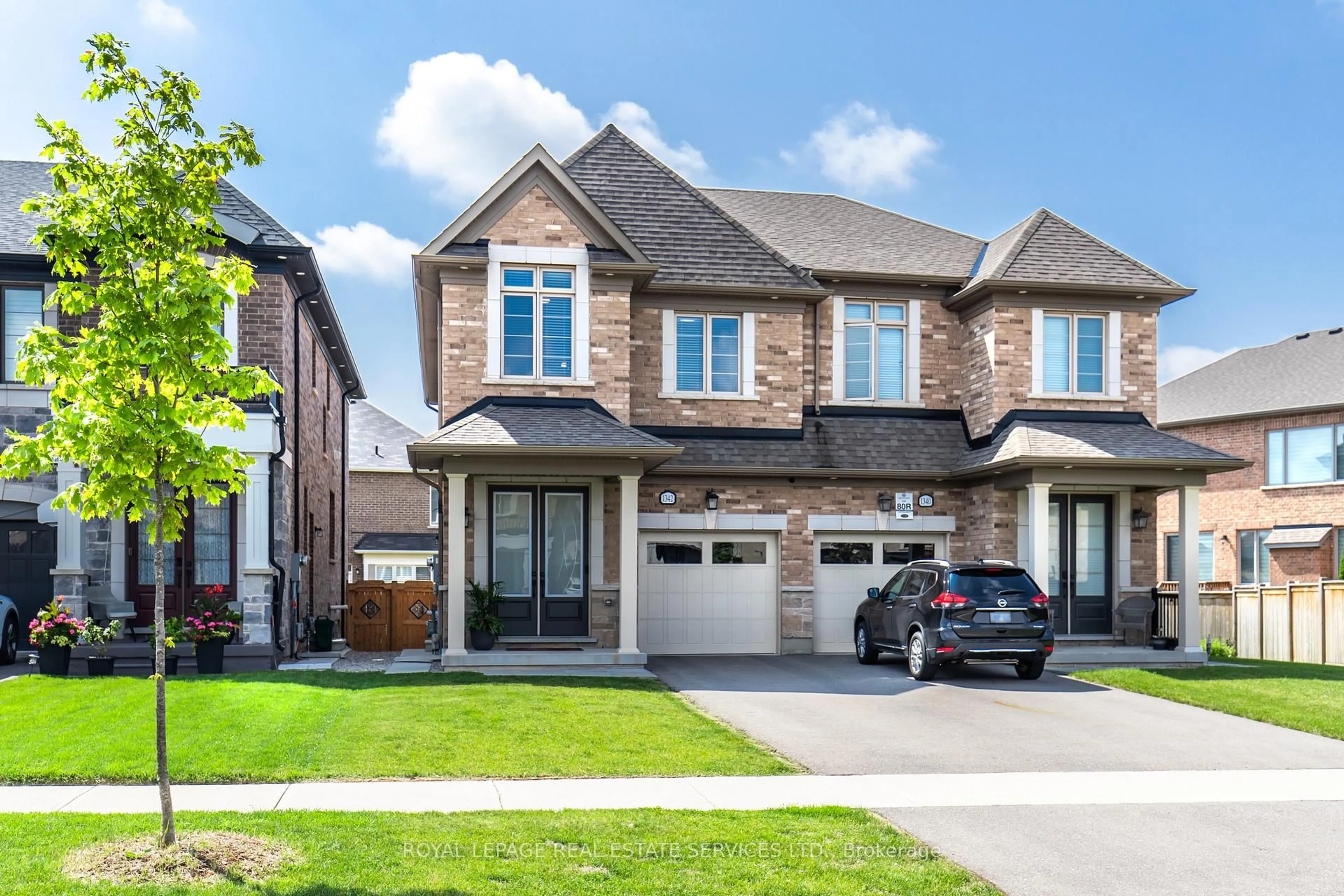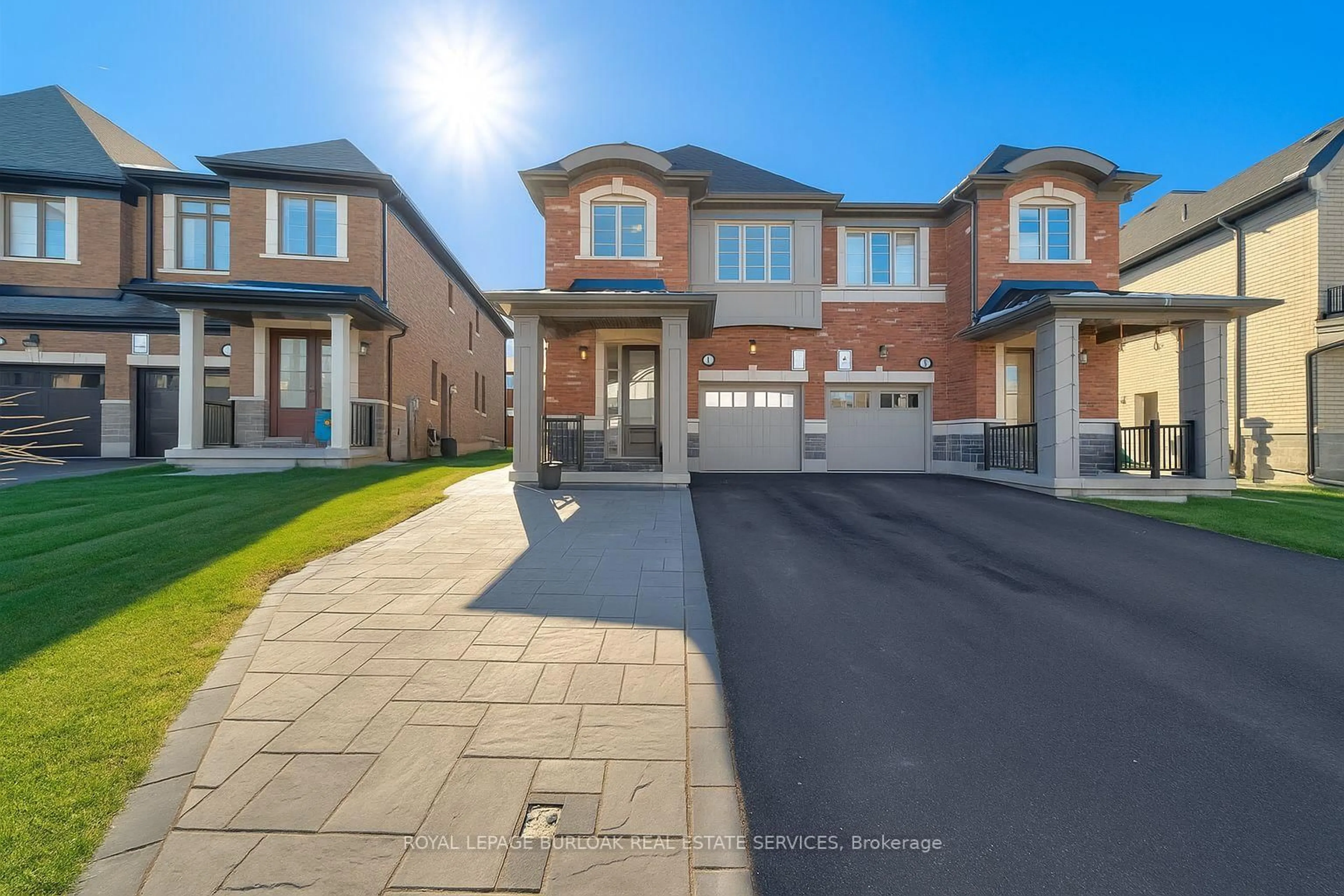Welcome Home to this beautifully maintained semi-detached gem in Miltons highly sought-after Hawthorne Village. Located on a quiet, family-friendly street, this all-brick 3-bedroom, 3-bathroom home offers the perfect blend of comfort, style, and functionality.Step inside to a bright and spacious main floor featuring hardwood flooring, pot lights, and an open-concept layout designed for modern living. The upgraded eat-in kitchen features a gas stove and stainless steel appliances (2016), and flows seamlessly into the great room and dining area, with a walk-out to a fully fenced backyard ideal for entertaining, relaxing, or summer BBQs with the convenience of a built-in gas BBQ.Upstairs, you'll find three generously sized bedrooms and two full bathrooms. The primary suite offers a peaceful retreat with a walk-in closet and a luxurious 5-piece ensuite with soaker tub and separate shower.The finished basement extends your living space with a large rec room perfect for a home office, gym, or playroom along with a rough-in for a future bathroom and plenty of storage.Recent updates provide added value and peace of mind: Furnace, A/C, and water softener (2019) Roof (2019) Kitchen appliances (2016) Gas dryer (2020) Basement flooring (2024)Located close to parks, schools, transit, and everyday essentials, this move-in ready home checks all the boxes. Whether youre a growing family or first-time buyer, this is a fantastic opportunity in one of Miltons most desirable communities.Dont miss outbook your private showing today!
Inclusions: Fridge, Gas stove, Dishwasher, Washer, Gas Dryer, Gazebo, Gas BBQ, Blink Doorbell, Basement Couch
