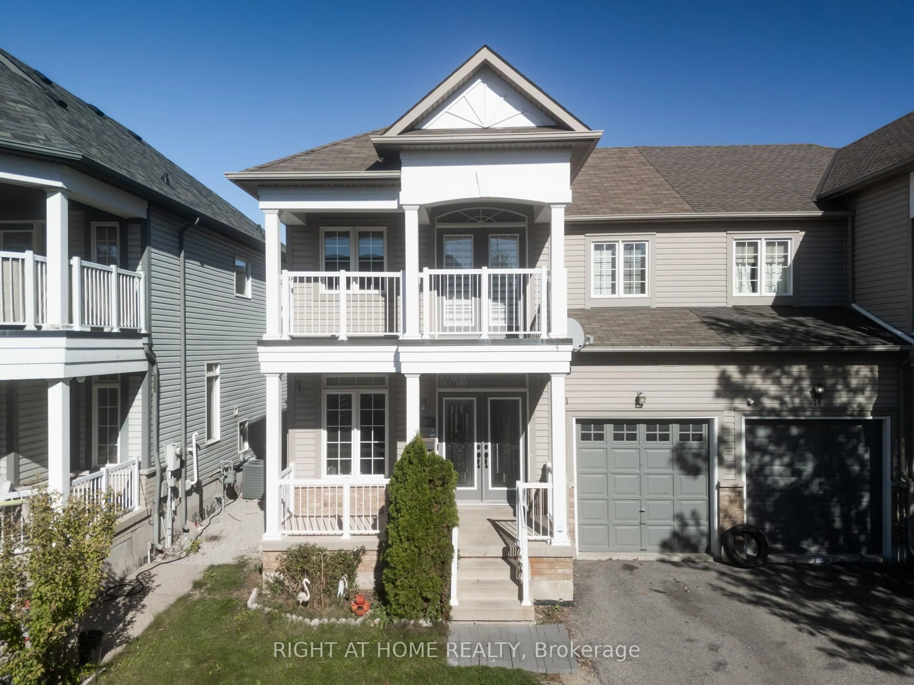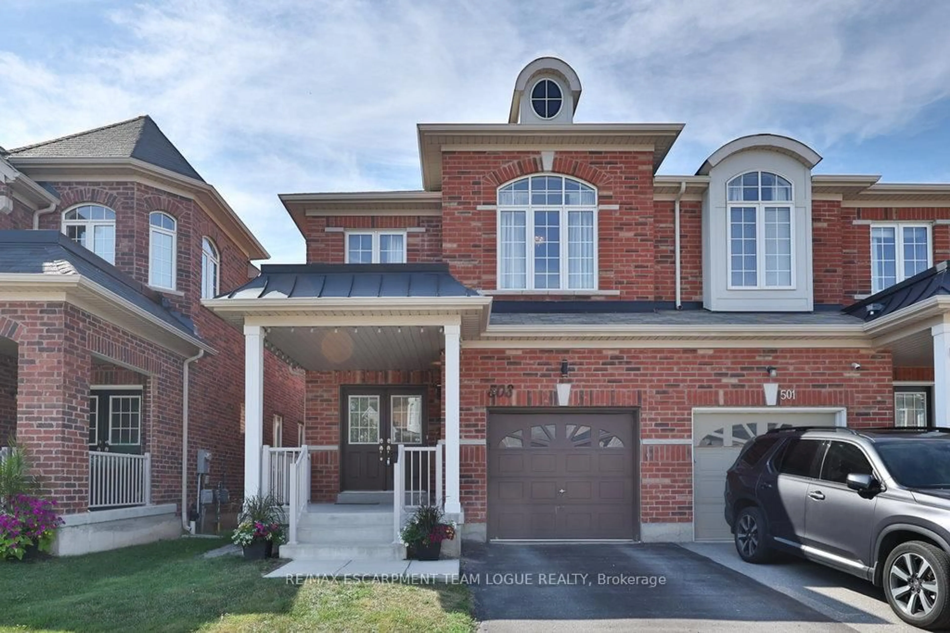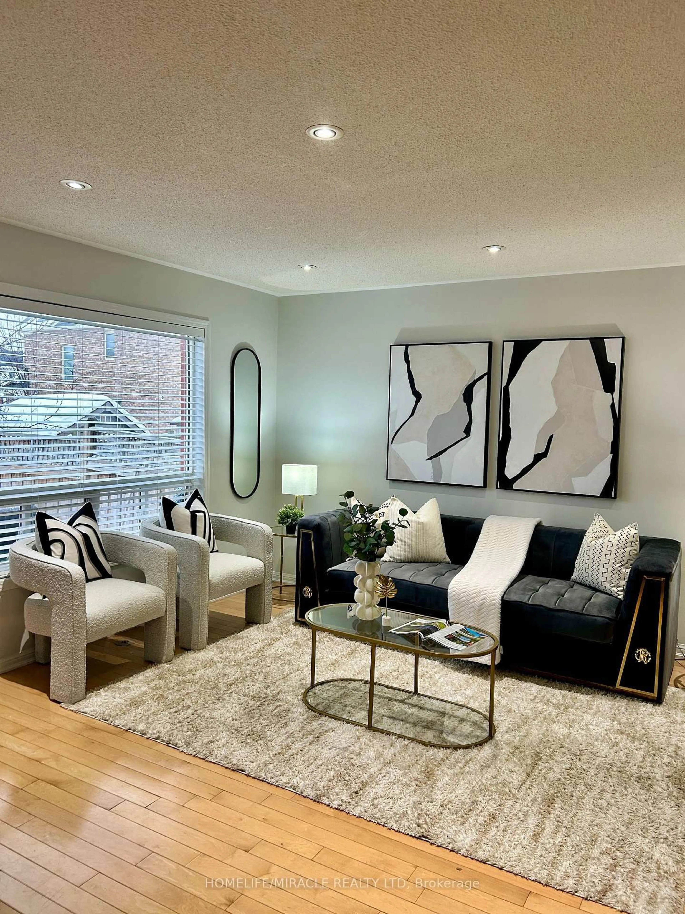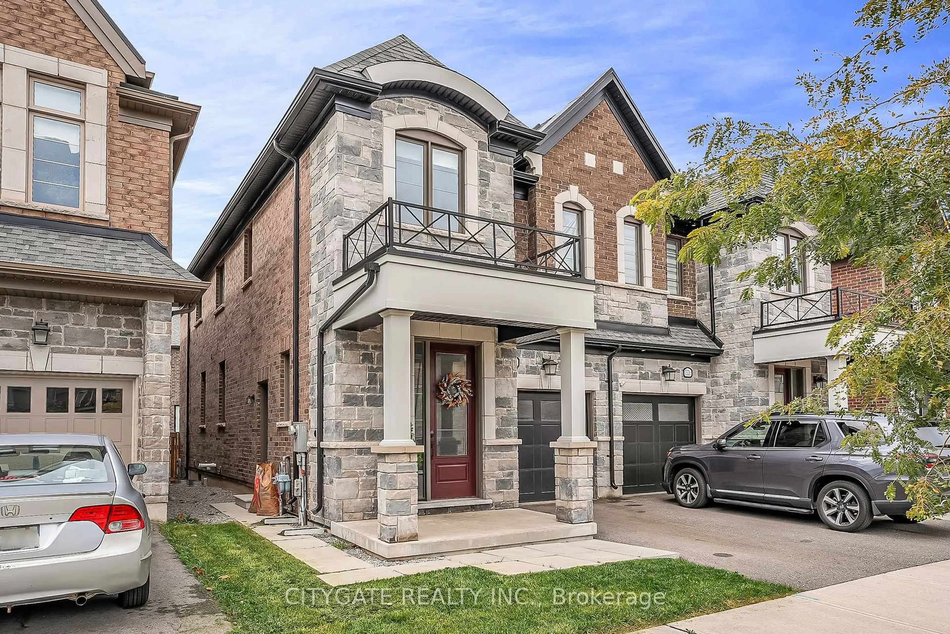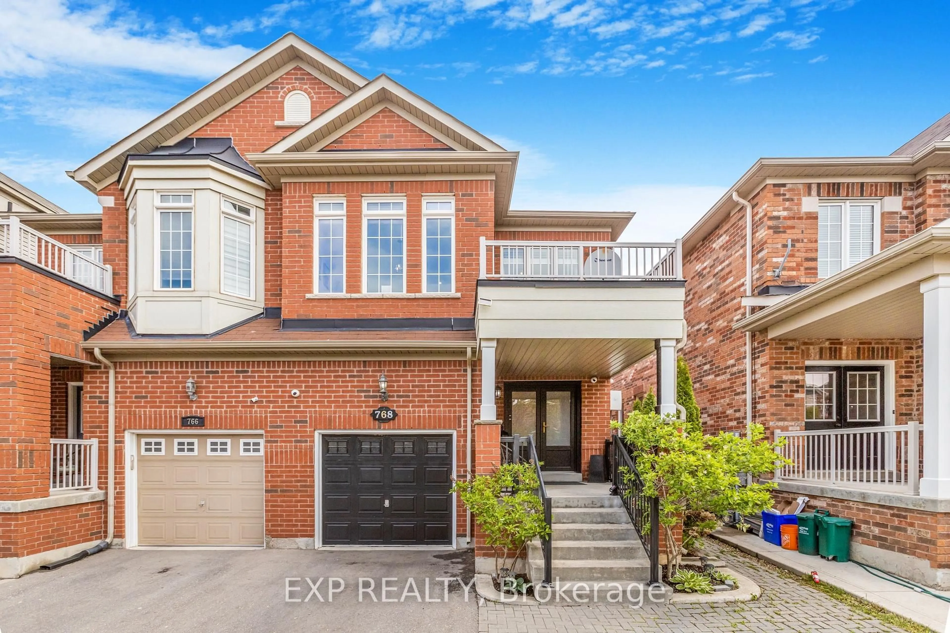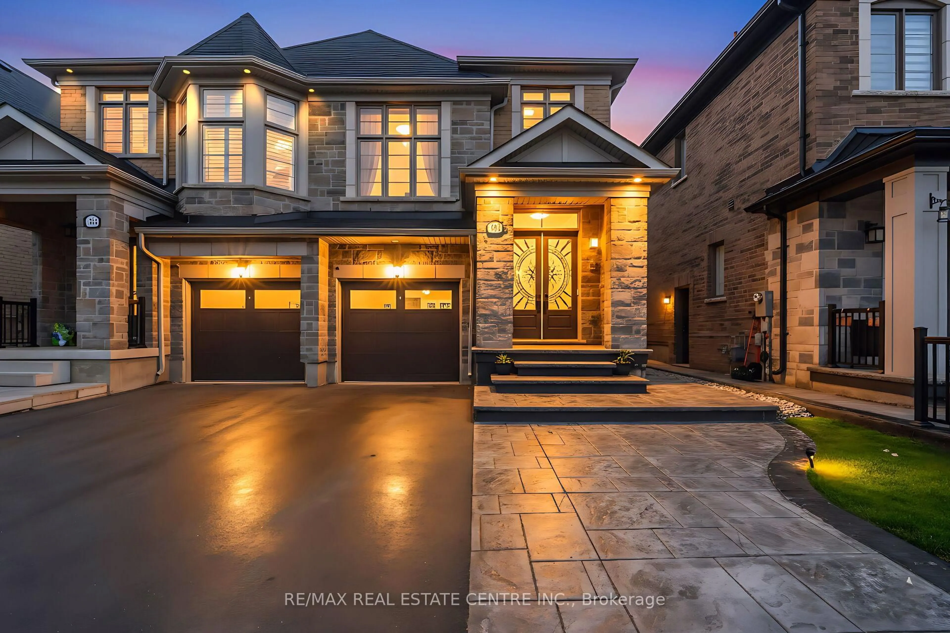If You Thought You've Seen It All, Think Again! This Home Is Truly Move-In Ready, More Than Ready. Featuring 4 Spacious Bedrooms All Conveniently Located On The Second Floor, Plus A Basement Apartment With A Separate Entrance, Its Ideal For Generating Extra Income To Help Pay The Mortgage Or For Comfortably Hosting Family While Maintaining Your Privacy. You'll Love The Abundance Of Natural Light That Fills The Home, Creating A Warm And Inviting Atmosphere Throughout. The Wonderful Kitchen Was Designed With Entertaining In Mind Perfect For Inviting Friends Over And Seamlessly Connecting To The Backyard For Gatherings. The Backyard Feels Straight Out Of A Movie Fully Covered, Usable Even In The Winter, And Designed To Minimize Snow Maintenance. Recent Updates Include: Roof (2019), Most Triple-Pane Windows (2024), A/C (2023), Patio Cover (2024), Along With Sump Pump And Front/Backyard Irrigation System. Best Of All, The Home Is Carpet-Free, Comes With The Convenience Of Double Laundry (Main And Basement), And Offers Peace Of Mind, No Renovations Or Extra Expenses Required, Just Move In And Enjoy .Located In Milton's Highly Desirable Sector 1, On A Quiet Street With Wonderful Neighbors, This Property Also Offers Parking For 4 Real-Sized Vehicles, No Squeezing In. Don't Miss This Rare Opportunity. Homes Like This Don't Come Often!
Inclusions: Windows coverings, (2) Refrigerators, (2) Stoves, range hood, microwave oven, Dishwasher, 2Washers, 2 Dryers and shed. All appliances included with the property are in working condition and are sold and conveyed as is".
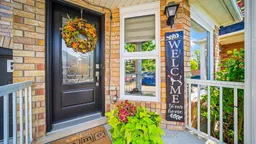 48
48

