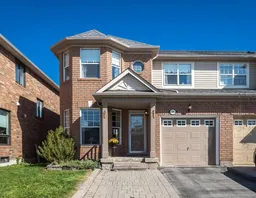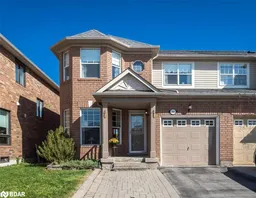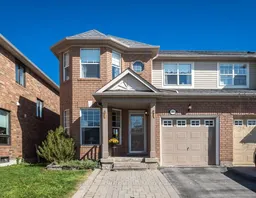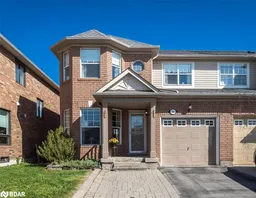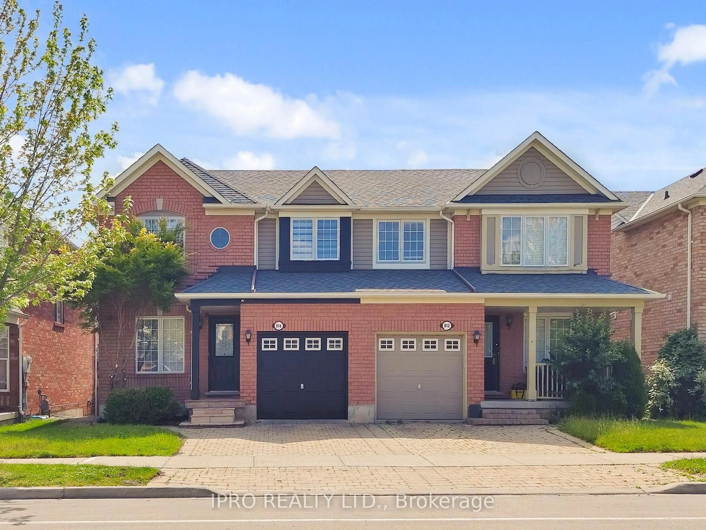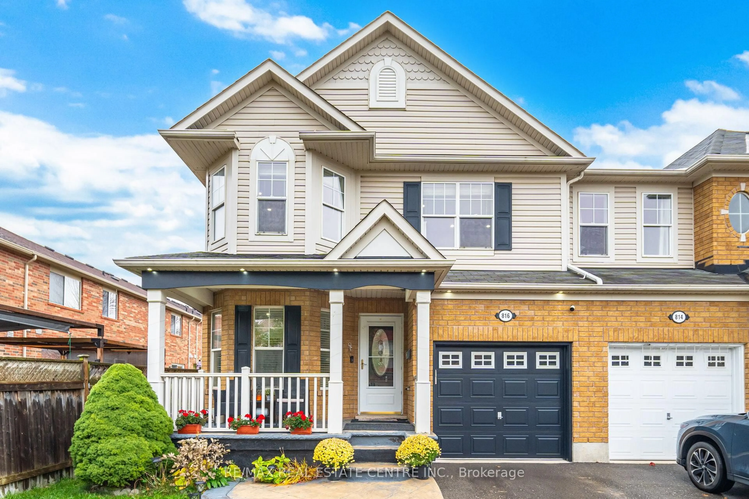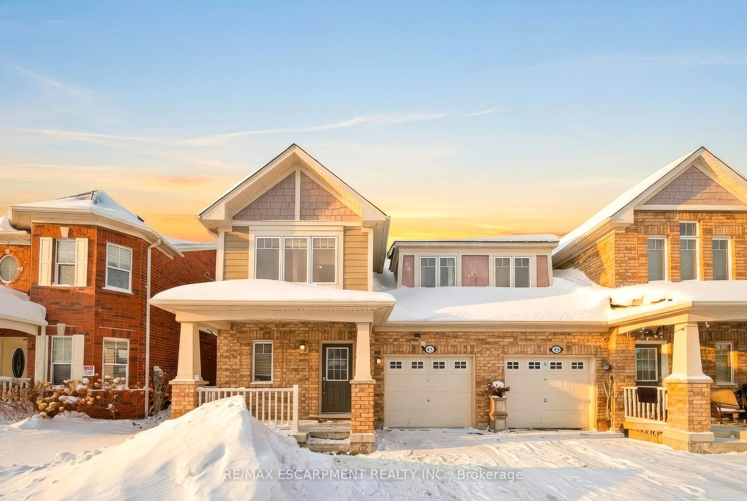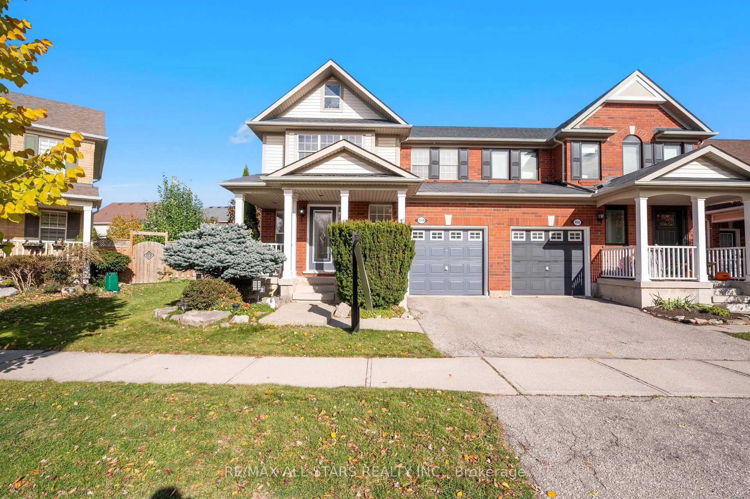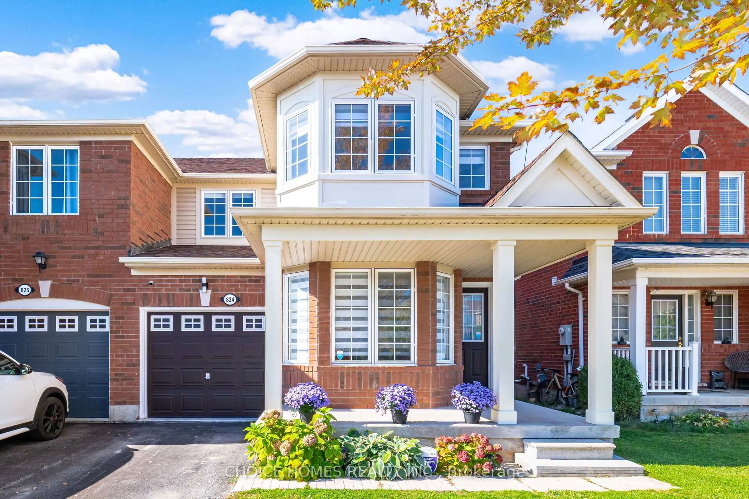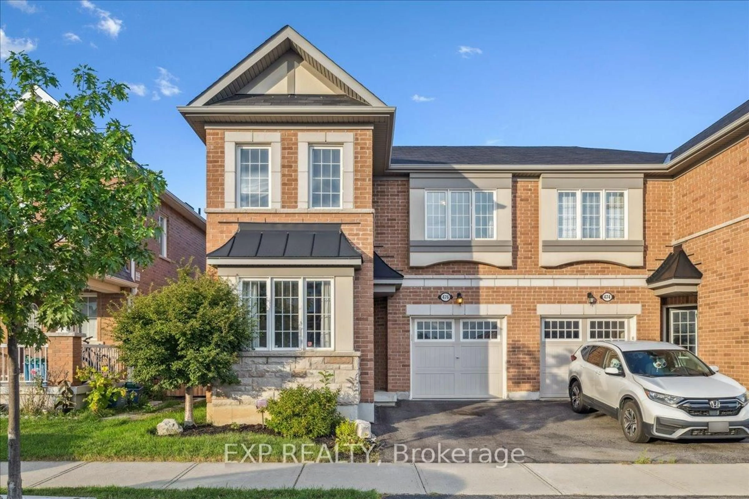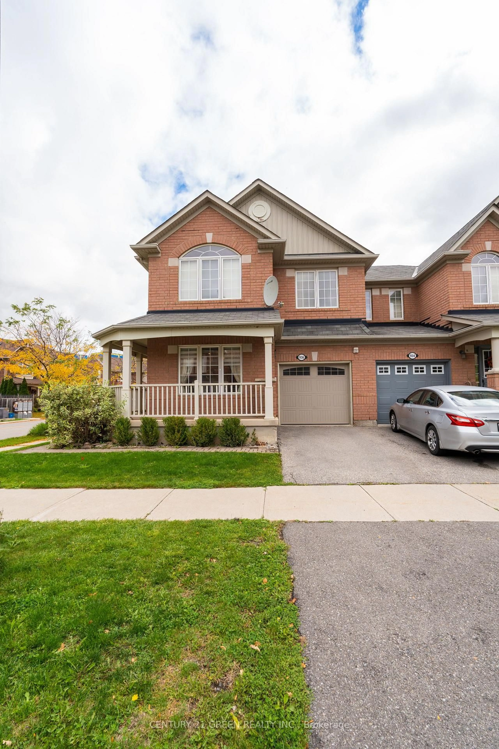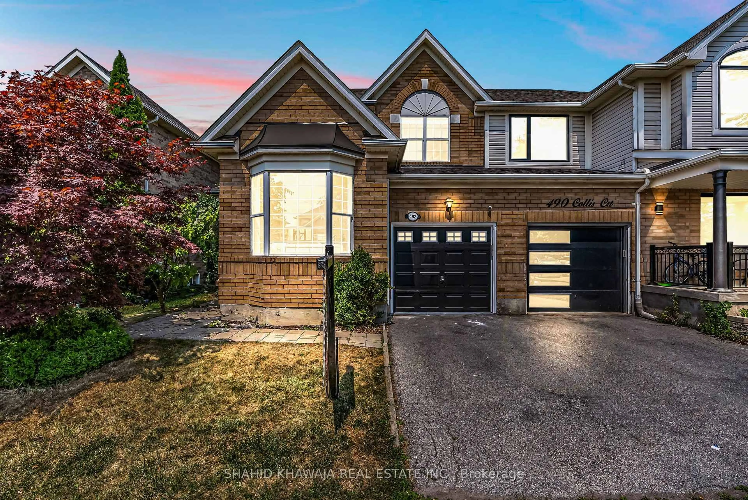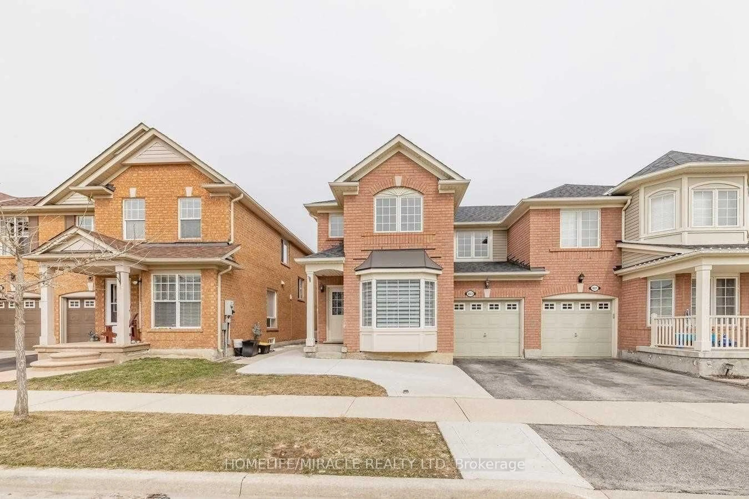Welcome to 701 Thompson Road South, a Lindbrook 1500sqft semi-detached home in the highly desirable, family-friendly Beaty neighbourhood. Featuring 3 bedrooms, 2.5 baths, and parking for up to 3 vehicles, this home offers a spacious and functional layout. The bright eat-in kitchen boasts stainless steel appliances, warm-toned cabinetry and direct access to the fully fenced backyard with a deck perfect for entertaining. The main floor showcases a formal dining/living room, a cozy family room open to the kitchen, hardwood flooring, and big sunny windows that fill the space with natural light. Upstairs, you'll find 3 generously sized bedrooms including a primary retreat with a walk-in closet and ensuite with a separate tub and shower, plus a 4-piece main bath. The beautifully finished basement extends your living space with a large rec room featuring big windows, laminate flooring, and a laundry room. An energy audit was completed in 2012 and insulation was improved providing added comfort and efficiency. The roof, furnace and a/c were also completed at that time. With interior garage access and a great location close to parks, schools, and amenities, this home is move-in ready for the next family to enjoy.
Inclusions: furnace, AC, fridge, stove, dishwasher, washer, dryer, electrical light fixtures, TVs and mounts, tankless hot water heater, whole home surge protector, humidifier, air purifier, water softener, TV's and Workbench in basement
