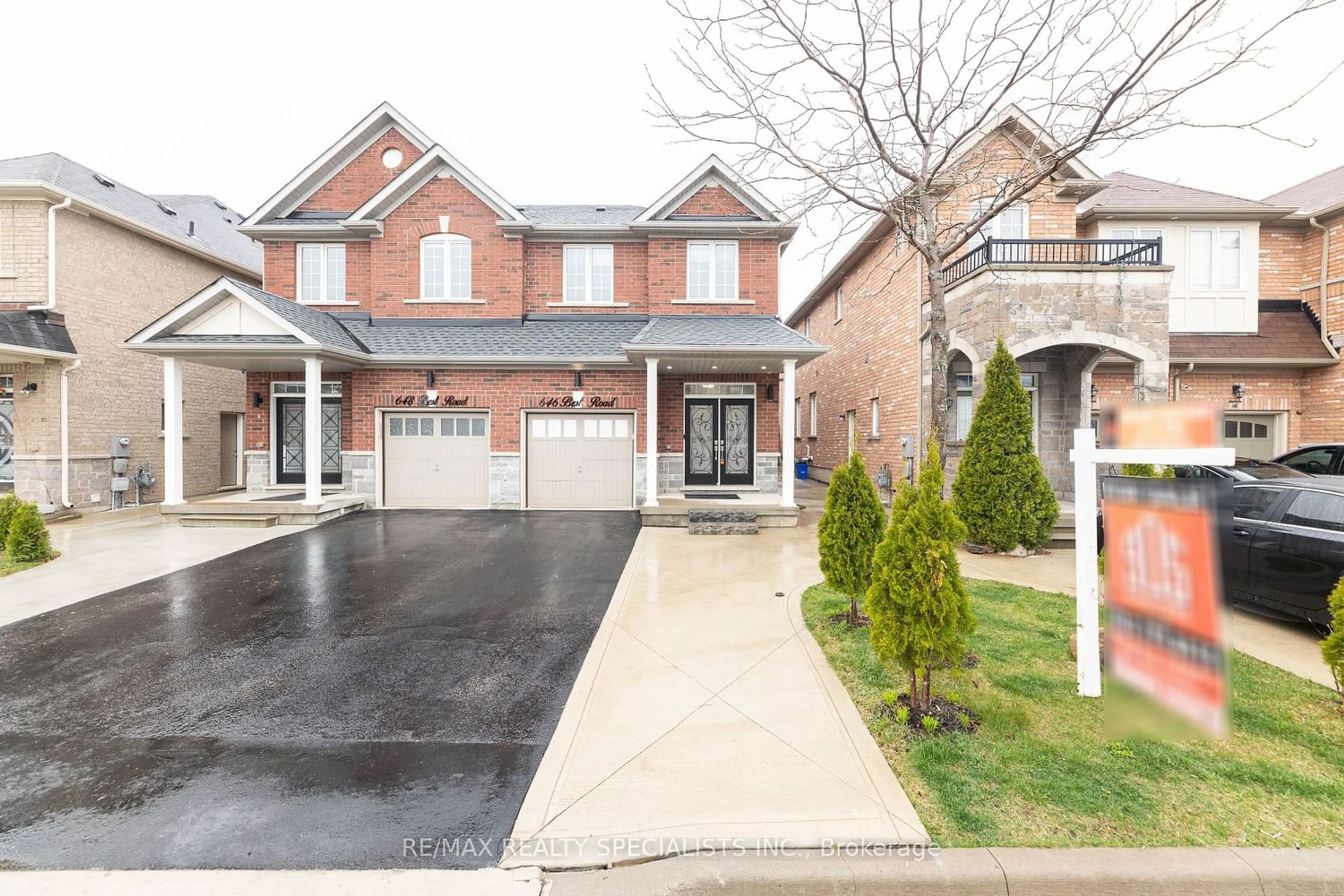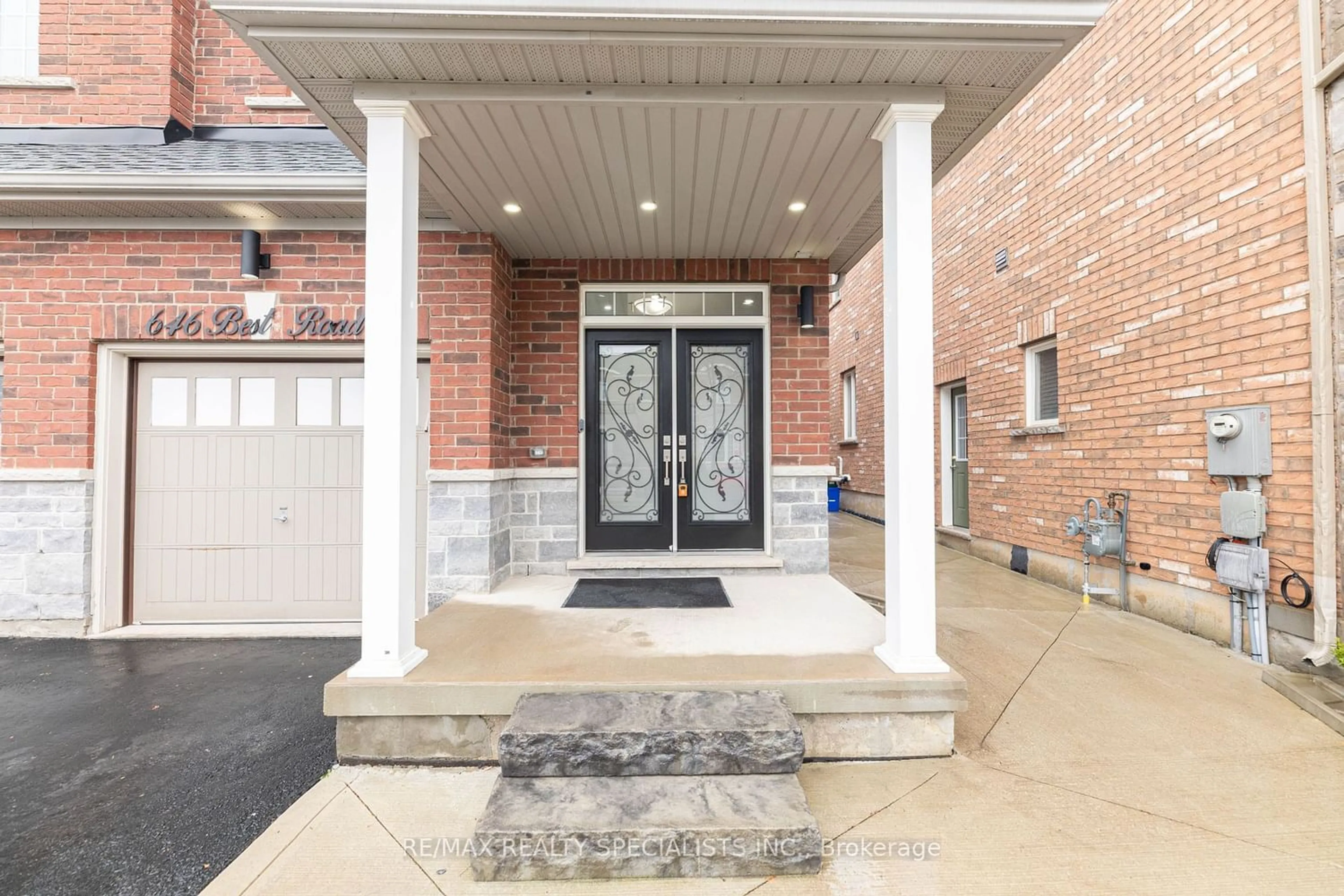646 Best Rd, Milton, Ontario L9T 8M2
Contact us about this property
Highlights
Estimated ValueThis is the price Wahi expects this property to sell for.
The calculation is powered by our Instant Home Value Estimate, which uses current market and property price trends to estimate your home’s value with a 90% accuracy rate.$1,019,000*
Price/Sqft$521/sqft
Days On Market14 days
Est. Mortgage$4,981/mth
Tax Amount (2024)$3,600/yr
Description
Stunning Home, Shining like a Model to welcome you ** 3 BR & Study Rm on 2nd floor +1Br Basement Apartment w/ Sep entrance (Rentable), 4 Washroom, Spotless **Impressive Brand New Kitchen on Main Floor and 2nd/ Newer kitchen in basement ** Total 4 Cars Parking**Double Door Entrance, 9ft Smoot Ceiling with pot lights & dimmers 2 Separate laundries, and Steps to One Of the Best Schools, Property is Upgraded with Modern Finishes, Upgraded Closet Doors, Upgraded Bathroom Vanities, Shower Glass Doors, Facets, and accessories, Metal Pickets On Stairs, Tastefully Upgraded Accent Wall, Lots Of Storage Space, Extended Concrete Driveway Up Until Backyard (4 Cars Parking Space), ** 2400 sqft living space, **Custom Garage Storage **Premium Lot With No Sidewalk** Sep Entrance by Builder** STAINLESS STEEL APPLIANCES***Easy to rent Basement to support your mortgage pmts* Long List of Modern & Top Notch Upgrades**No Compromise of any kind on high end quality finishes* Must Come See It To Believe It.
Property Details
Interior
Features
Main Floor
Living
18.34 x 15.24Laminate / Combined W/Dining / Open Concept
Dining
18.34 x 15.42Laminate / Combined W/Living / Open Concept
Kitchen
10.00 x 9.18Modern Kitchen / B/I Dishwasher / Ceramic Floor
Breakfast
10.00 x 9.18W/O To Yard / Ceramic Floor / Open Concept
Exterior
Features
Parking
Garage spaces 1
Garage type Attached
Other parking spaces 3
Total parking spaces 4
Property History
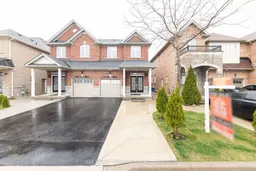 39
39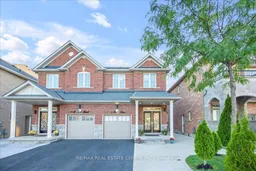 40
40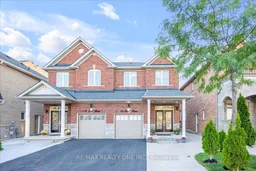 40
40Get an average of $10K cashback when you buy your home with Wahi MyBuy

Our top-notch virtual service means you get cash back into your pocket after close.
- Remote REALTOR®, support through the process
- A Tour Assistant will show you properties
- Our pricing desk recommends an offer price to win the bid without overpaying
