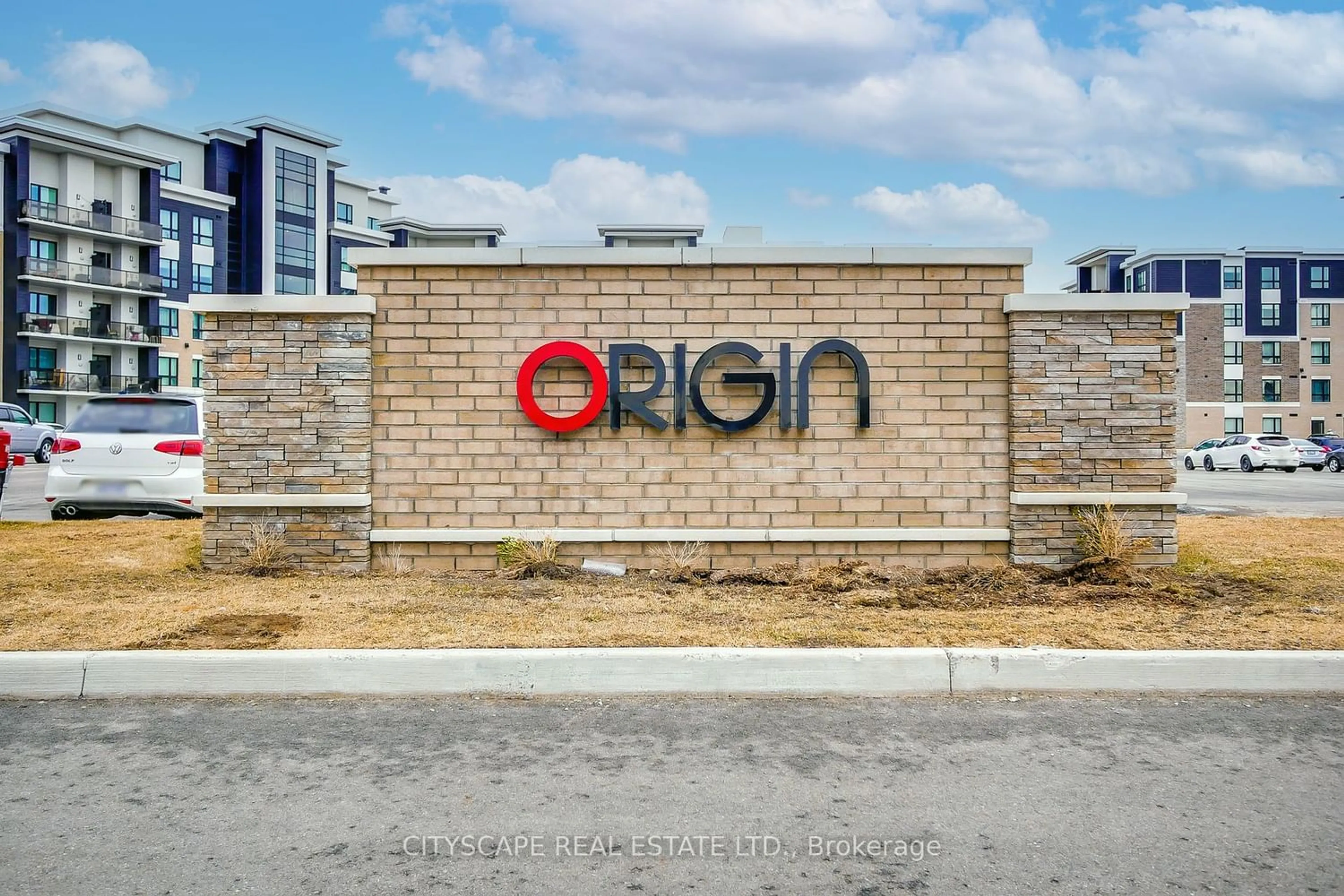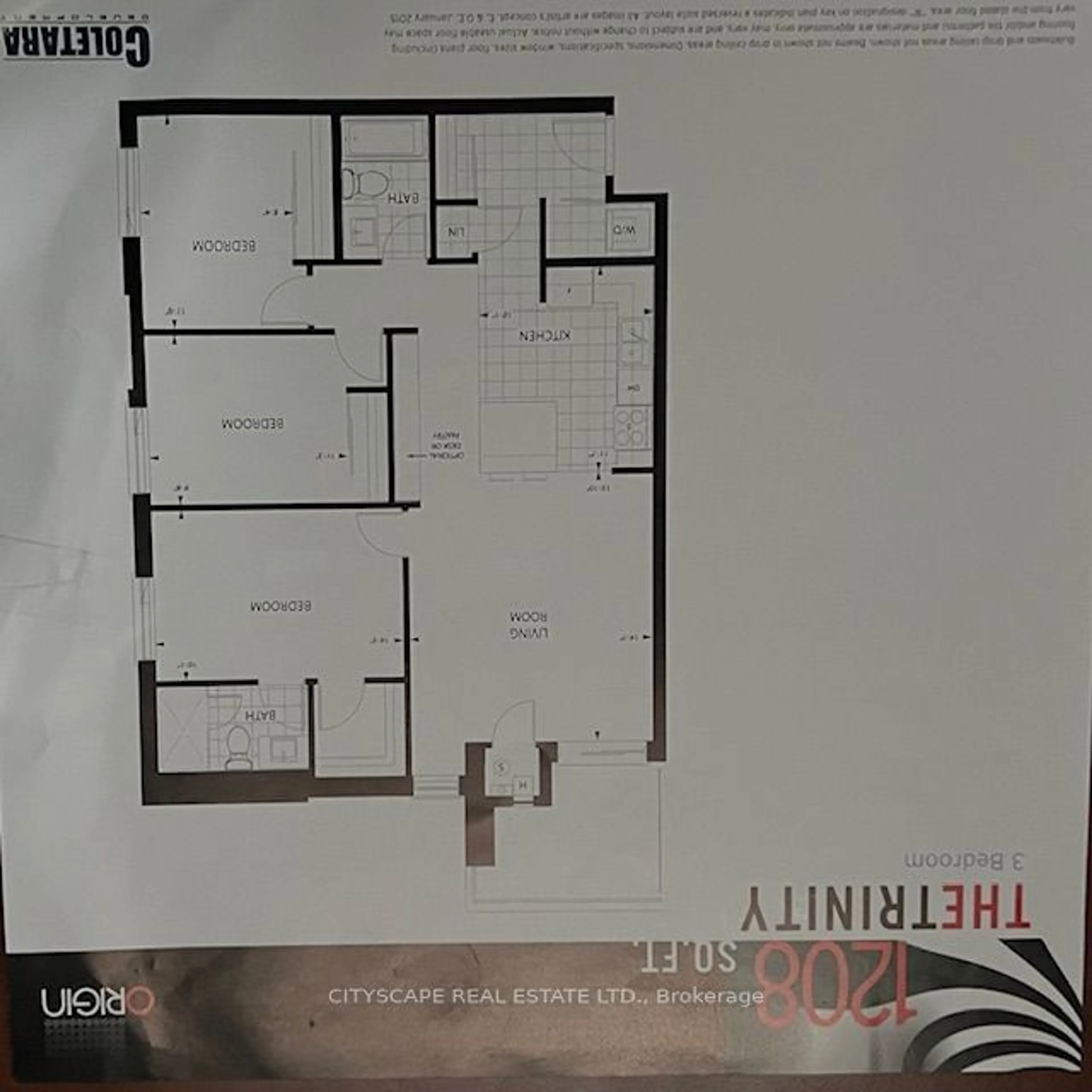630 Sauve St #501, Milton, Ontario L9T 9A6
Contact us about this property
Highlights
Estimated ValueThis is the price Wahi expects this property to sell for.
The calculation is powered by our Instant Home Value Estimate, which uses current market and property price trends to estimate your home’s value with a 90% accuracy rate.$649,000*
Price/Sqft$565/sqft
Days On Market15 days
Est. Mortgage$3,135/mth
Maintenance fees$554/mth
Tax Amount (2023)$2,514/yr
Description
Welcome To A Highly Sought After Neighborhood In A Prime Location In "Beaty" Community Of Milton At Origin Condos. Closed February End Of 2018. Fully Upgraded & Thousands ($$$$$) Spent on It With The Complete Renovation Of The Entire Unit That Consist Of Fresh Two Coat of Paint, Brand New Appliances, Entire Flooring, Kitchen And Vanity Cabinets Refinishing With Quartz Countertops & Backsplashes. Absolutely Stunning, Very Bright, Sun-Filled, And Open Concept Layout. Available For Immediate Occupancy And Ready To Move In. Trinity Model - A Bit Over 1200 Square Foot Of Living Space. (Developer's Floor Plan Attached). The Largest Corner Unit In The Building. Offering 3 Spacious Bedrooms, 2 Full Bathrooms, Unobstructed View With East Facing. Overlooking To A Combination Of Green Space & Sky View. Kitchen With Large Island And Breakfast Bar With Quartz Countertop & Quartz Backsplashes, Brand New S/S Appliances With All Mirrored Closet Doors. Master Bedroom Has W/I Closet And 3 Pcs. Ensuite Bath. Close To All Basic Amenities, Steps To Schools, Close To Shopping, Highways, Go Station, Local Bus Route And Go Transit. Remove Shoes, Make Sure To Turn Off All The Lights & The Door Is Locked.
Property Details
Interior
Features
Main Floor
Foyer
2.75 x 7.82Ceramic Floor / W/I Closet / Mirrored Closet
Laundry
1.98 x 0.92Ceramic Floor / Sliding Doors / Separate Rm
Kitchen
3.65 x 3.20Ceramic Floor / Centre Island / Quartz Counter
Great Rm
4.87 x 4.57Laminate / Window / W/O To Balcony
Exterior
Features
Parking
Garage spaces 1
Garage type Underground
Other parking spaces 0
Total parking spaces 1
Condo Details
Amenities
Bike Storage, Exercise Room, Gym, Party/Meeting Room, Visitor Parking
Inclusions
Property History
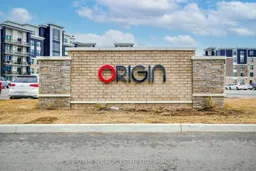 40
40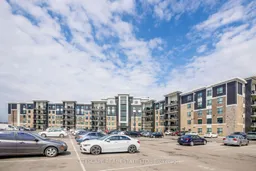 30
30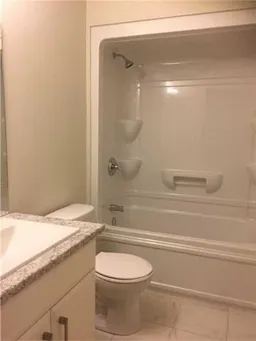 20
20Get an average of $10K cashback when you buy your home with Wahi MyBuy

Our top-notch virtual service means you get cash back into your pocket after close.
- Remote REALTOR®, support through the process
- A Tour Assistant will show you properties
- Our pricing desk recommends an offer price to win the bid without overpaying
