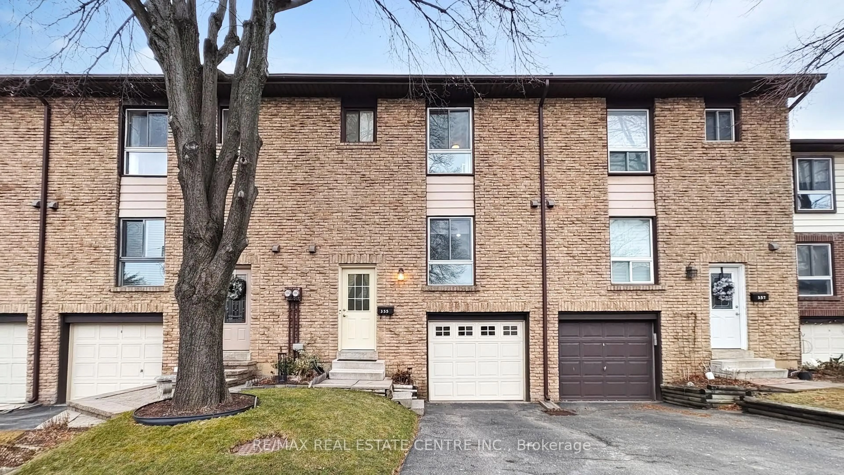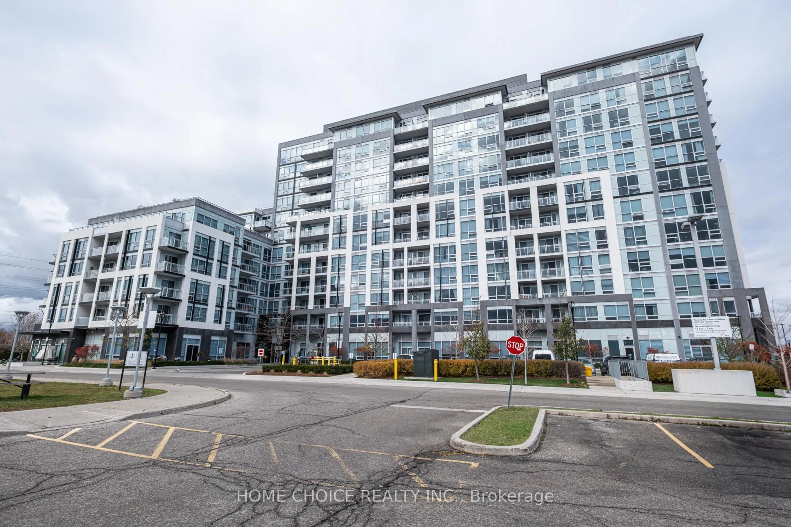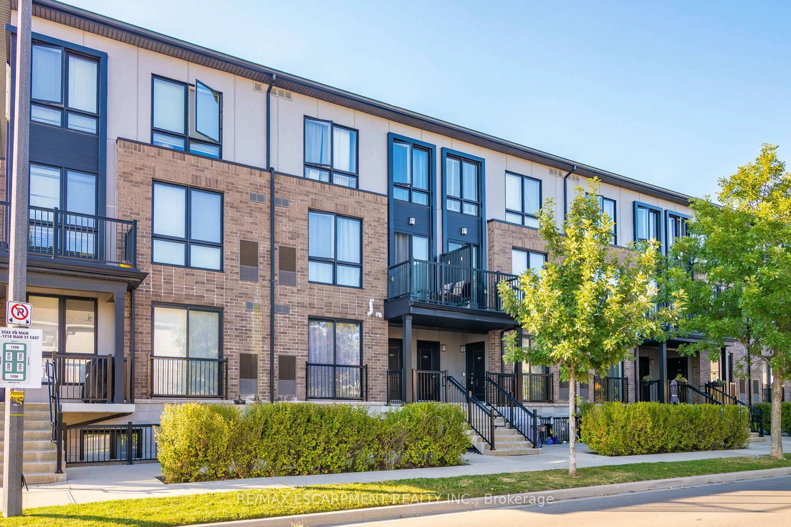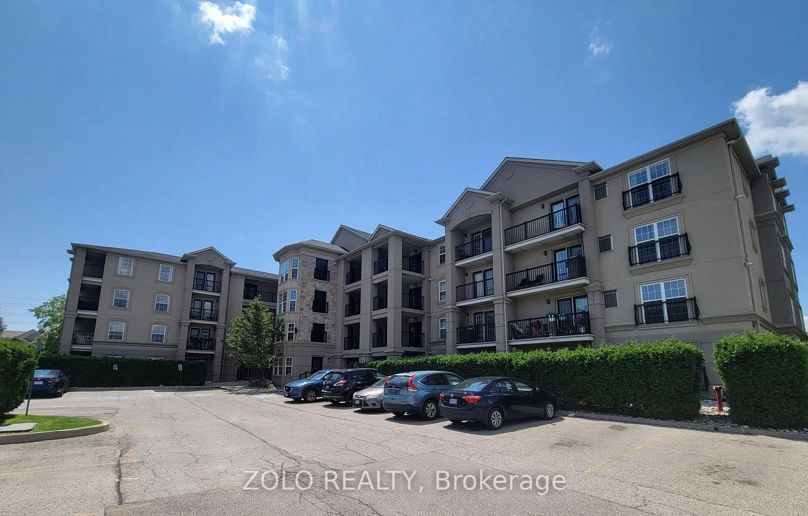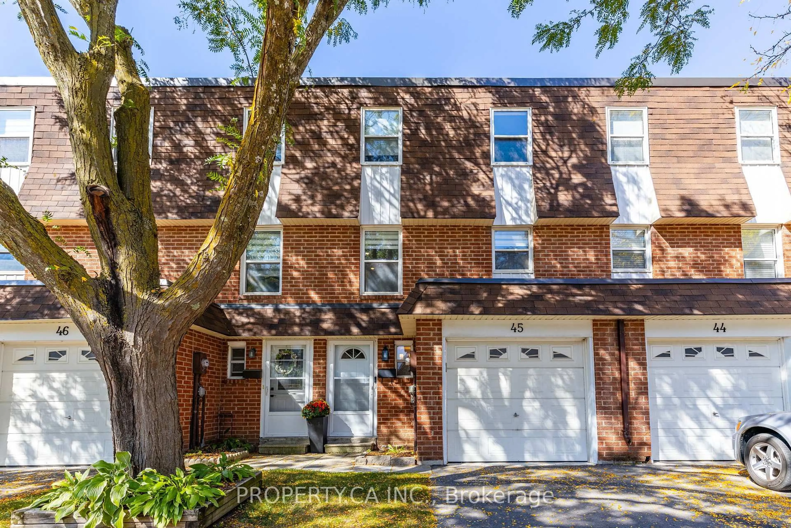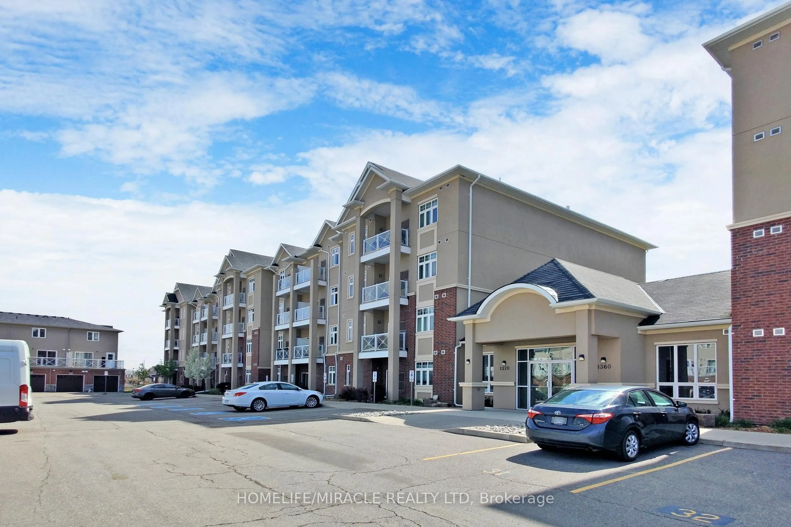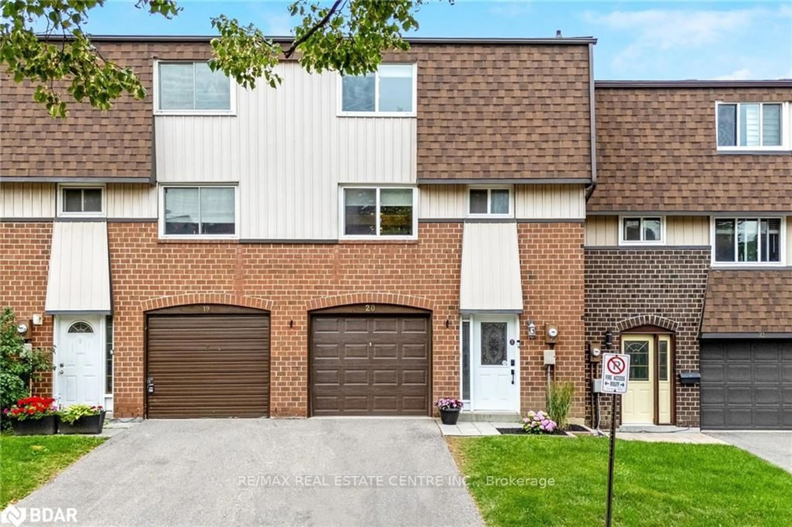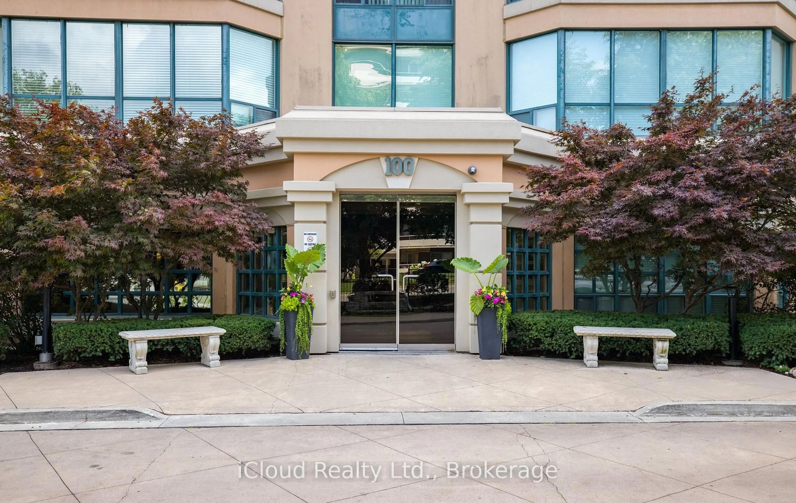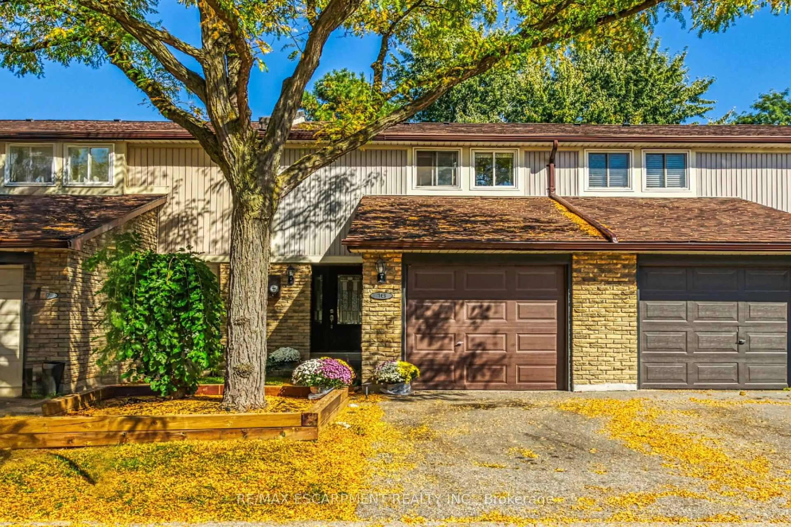Welcome to this bright and beautifully maintained 2-bedroom, 2-bathroom condo offering 818 square feet of thoughtfully designed living space in one of Miltons most desirable communities. Step into the open-concept layout featuring a modern kitchen with a built-in microwave, stainless steel appliances, and plenty of storage. The combined living and dining area is filled with natural light and opens to a private patio that overlooks lush greenspaceperfect for unwinding or entertaining.The spacious primary bedroom boasts a walk-in closet and a private 3-piece ensuite with a walk-in shower. A second bedroom with a double closet is conveniently located across from a full 4-piece bathroom,making it ideal for guests, family, or a home office setup.This well-managed building offers an impressive list of amenities including a fully equipped fitness centre, stylish party room, rooftop deck with panoramic views, visitor parking, and more. This unit also includes one underground parking space and a storage locker conviently on same floor as unit. Enjoy easy access to local parks, schools, shopping, restaurants, and major commuter routes. Whether youre a first-time buyer, downsizer, or investorthis is a fantastic opportunity to own in the heart of Milton.
Inclusions: All Lighting Fixtures (all new), stainless steel appliances, Fridge, Stove, Dishwasher, B/I Microwave, washer & Dryer
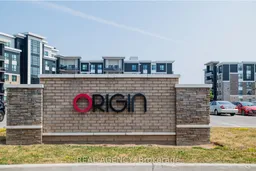 27
27

