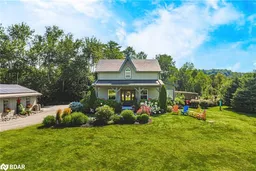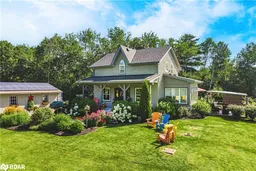•
•
•
•
Contact us about this property
Highlights
Estimated valueThis is the price Wahi expects this property to sell for.
The calculation is powered by our Instant Home Value Estimate, which uses current market and property price trends to estimate your home’s value with a 90% accuracy rate.Login to view
Price/SqftLogin to view
Monthly cost
Open Calculator
Description
Signup or login to view
Property Details
Signup or login to view
Interior
Signup or login to view
Features
Heating: Forced Air, Geothermal, Propane, Solar, Other
Cooling: Central Air, Other
Basement: Full, Finished
Exterior
Signup or login to view
Features
Lot size: 220,150 Ac
Pool: In Ground
Septic Tank
Parking
Garage spaces -
Garage type -
Total parking spaces 8
Property History
Date unavailable
Expired
Stayed 115 days on market 47Listing by itso®
47Listing by itso®
 47
47Login required
Expired
Login required
Listed
$•••,•••
Stayed --30 days on market Listing by itso®
Listing by itso®

Property listed by REVEL Realty Inc., Brokerage, Brokerage

Interested in this property?Get in touch to get the inside scoop.

