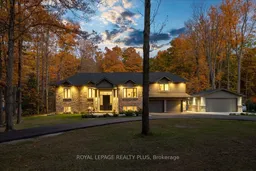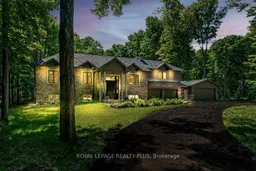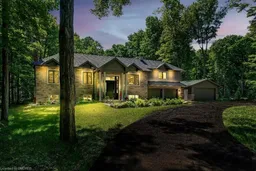Welcome to 3136 Limestone Road. A truly exceptional raised bungalow that sits on 1.92 acres, where luxury, nature, and lifestyle converge. Tucked away at the end of a long, newly paved private drive (2024), this stunning home offers over 4,700 sq. ft. of beautifully finished living space and complete privacy just minutes from Milton, Oakville, and Burlington. Step inside and you'll be greeted by soaring 10-foot ceilings, engineered hardwood flooring, and solid core doors throughout setting the tone for refined craftsmanship and timeless style. At the heart of the home, a chef-inspired kitchen awaits, complete with sleek quartz countertops and premium Bertazzoni appliances, ideal for entertaining or everyday living. The private primary suite is a peaceful retreat, offering a spacious walk-out balcony, a spa-like 5-piece ensuite, and tranquil views of the surrounding landscape. The lower level was designed for entertaining, featuring a custom wet bar, cedar-lined sauna, and direct walk-out access to the backyard oasis. Originally built in the 70s, the home underwent a complete rebuild/renovation five years ago, reimagined with modern design, upscale finishes, and thoughtful updates throughout. Outdoors, enjoy a resort-style setting with a beautifully landscaped yard, inground pool, and hot tub perfect for quiet mornings or lively gatherings. A detached garage adds extra storage and flexibility, and the brand-new bio septic system (2024) ensures peace of mind. Nature lovers will appreciate the proximity to Glen Eden Ski Area and Kelso Conservation, offering year-round outdoor adventure including hiking, skiing, and scenic views. Whether you're seeking tranquility, elegance, or recreation, this extraordinary property delivers it all.
Inclusions: All Elfs, Blinds, drapes. Fridge, Gas Cook Top, D/W, Beverage fridge, Hot tub, Steam Humidifier, W/D, Water Softener, New Bio Septic System (2024), Sauna, All Pool Equipment, Detached Garage/ Storage.






