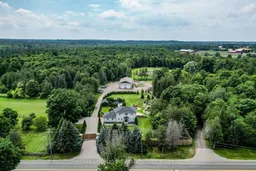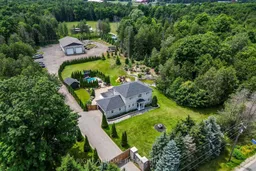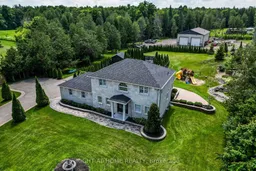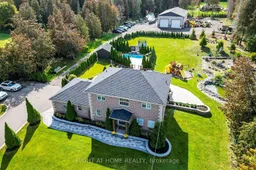Welcome To 13640 Guelph Line, A Stunning Custom Estate Nestled On 2 Serene Acres! Completely Renovated Inside And Out, Surrounded By The Natural Beauty Of The Greenbelt, This Property Offers Rare Mixed-Use Rural (A2) Zoning Allowing For Additional Dwellings, Home Businesses And More! This Luxurious Home Features Nearly 3,200 Sq. Ft Of Finished Living Space With Vaulted Ceilings In The Living/Dining Area, A Main Floor Office, And A Primary Ensuite With Heated Floors. The Exterior Is Wrapped In Premium Limestone, Showcasing Exceptional Craftsmanship And Detail. Step Through The Secure Gated Entrance With Intercom And Discover Over $500,000 In Professional Landscaping, Creating An Outdoor Oasis Designed For Relaxation And Entertainment. The Backyard Boasts A Heated Saltwater Precast Pool, Custom Outdoor Kitchen With Pizza Oven & Meat Smoker, Along With A Peaceful Pond And Waterfall. Enjoy Direct Access To The Bruce Trail From Your Backyard, Or Take A Short Ride To Rockwood Conservation Area. A Custom Soundproof Fence, The Same Used By Municipalities, Ensures Complete Privacy And Noise Reduction. Equipped With Geothermal Heating/Cooling, A Drilled Well, 9-Zone Irrigation System, And Two Separate Propane Tanks (For The Home & Workshop), This Estate Is Highly Efficient. Recent Updates Include A New Roof (2024) And Updated Windows (2019), Providing Long-Term Peace Of Mind. The Expansive 3,400 Sq. Ft Workshop Is Fully Finished With Office Space, Boardroom, Employee Lounge, 3 Pc Bath & 2 Pc Powder Room. Built Entirely Of Solid Block Construction With No Load-Bearing Walls, It Features 18 Ft Height ceilings, A Camera System, Its Own Furnace, And Two 13 Ft Bay Doors - Ideal For Work Or Storage Flexibility. Located Minutes From The 401, Surrounded By Conservation Land, And Only 35 Minutes To Pearson Airport, This Property Offers The Perfect Balance Of Luxury, Seclusion, And Accessibility. Don't Miss This Rare Opportunity!







