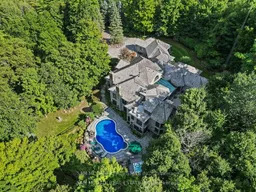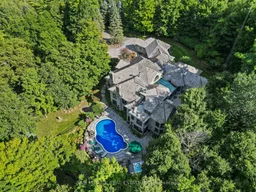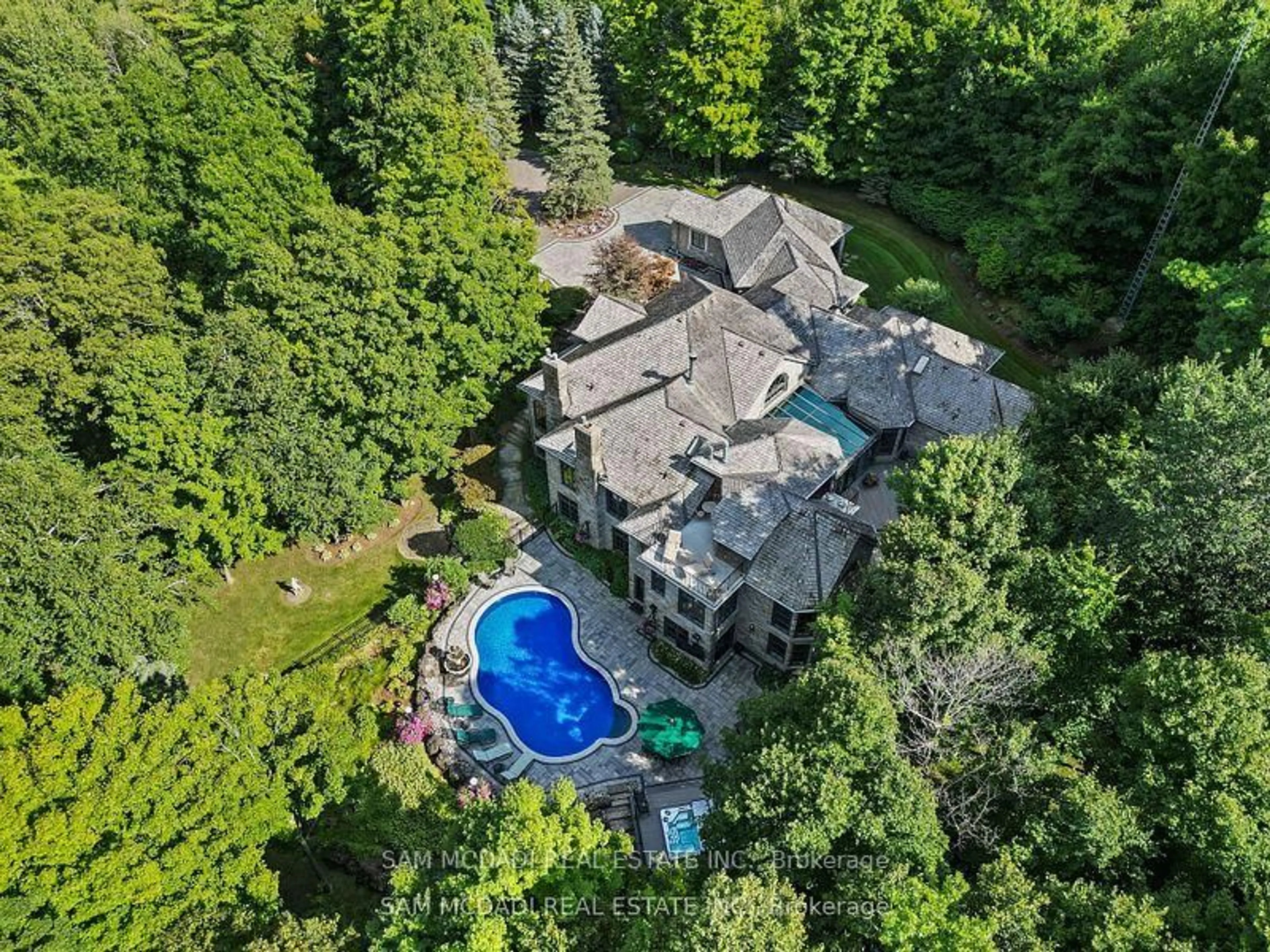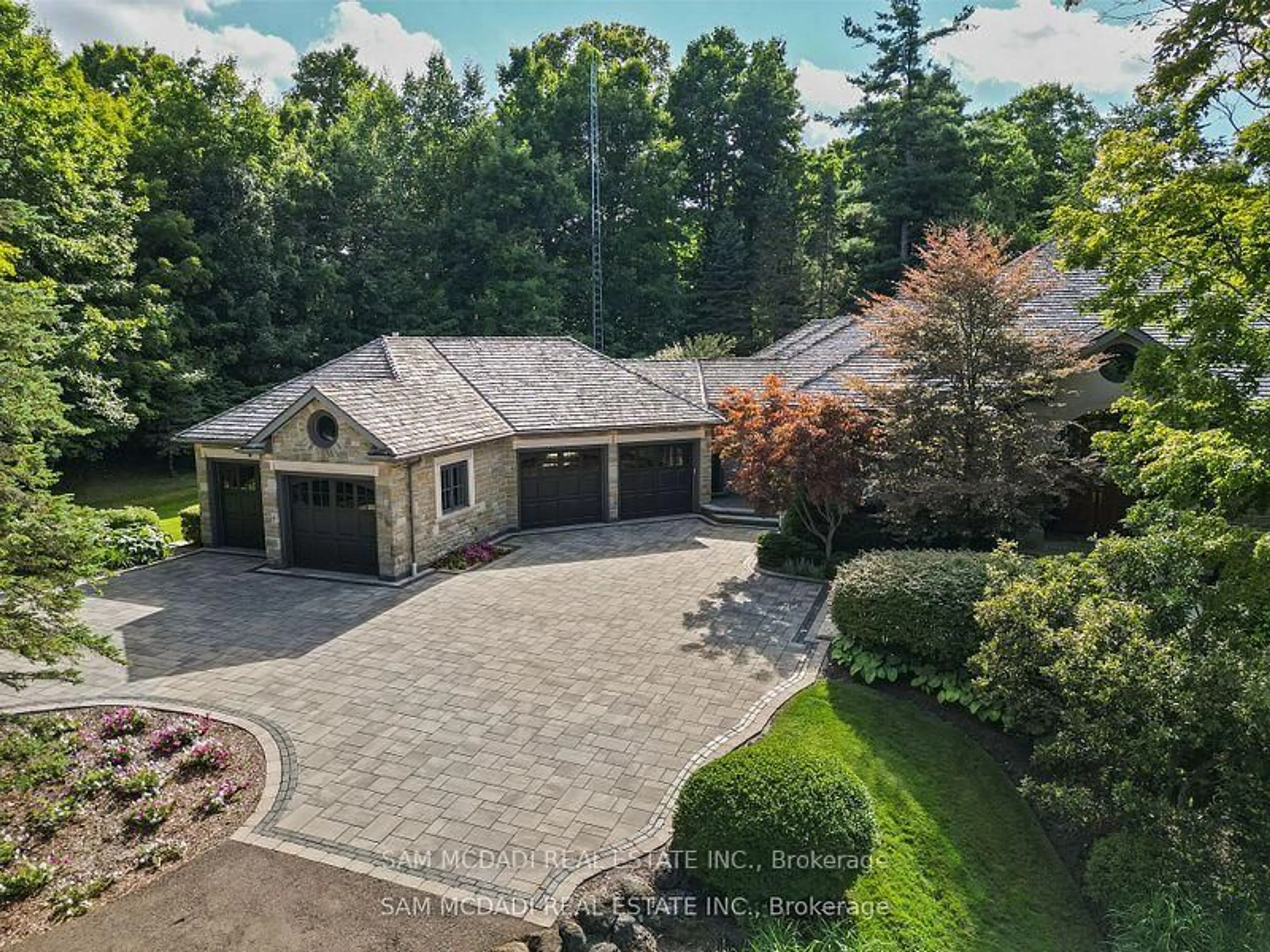10140 Pineview Tr, Milton, Ontario L0P 1B0
Contact us about this property
Highlights
Estimated valueThis is the price Wahi expects this property to sell for.
The calculation is powered by our Instant Home Value Estimate, which uses current market and property price trends to estimate your home’s value with a 90% accuracy rate.Not available
Price/Sqft$590/sqft
Monthly cost
Open Calculator
Description
Welcome to an extraordinary luxury residence set within the prestigious enclave of Whispering Pines-a private, tree-lined haven of country estates tucked away on a quiet cul-de-sac. This custom-built estate offers the perfect balance of timeless craftsmanship, refined elegance, and modern comfort. Resting on a private 3-acre lot, the property is beautifully landscaped and features a serene pond with fountain, creating a truly picturesque setting. At the rear, a newly renovated pool, hot tub, and expansive patio overlook the lush gardens, providing an exceptional space for outdoor living and entertaining. Spanning nearly 11,000 sq. ft. of finished living space, the home was designed with scale and sophistication in mind. Inside, grand principal rooms offer the ideal setting for both everyday family living and hosting large gatherings. The residence features four spacious bedrooms, a wine cellar and tasting room, a four-car garage, and thoughtful architectural details throughout-delivering a rare blend of luxury and functionality. Ideally located, the property offers quick access to Highway 401 and is just a short drive to Guelph, Milton, Burlington, and Toronto Pearson International Airport, providing outstanding convenience without compromising the tranquility of its secluded setting. Every detail speaks to prestige and privacy, making this one of the most desirable offerings in the region.
Property Details
Interior
Features
Main Floor
Living
5.11 x 5.77Fireplace / Crown Moulding / O/Looks Frontyard
Dining
5.11 x 5.77hardwood floor / Crown Moulding / O/Looks Frontyard
Family
7.04 x 8.56Sunken Room / Fireplace / Walk-Out
Kitchen
5.67 x 5.44Centre Island / Granite Counter / Breakfast Area
Exterior
Features
Parking
Garage spaces 4
Garage type Attached
Other parking spaces 10
Total parking spaces 14
Property History
 49
49






