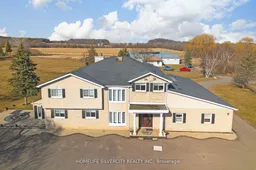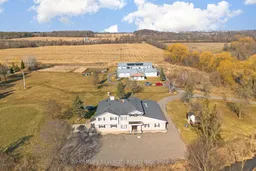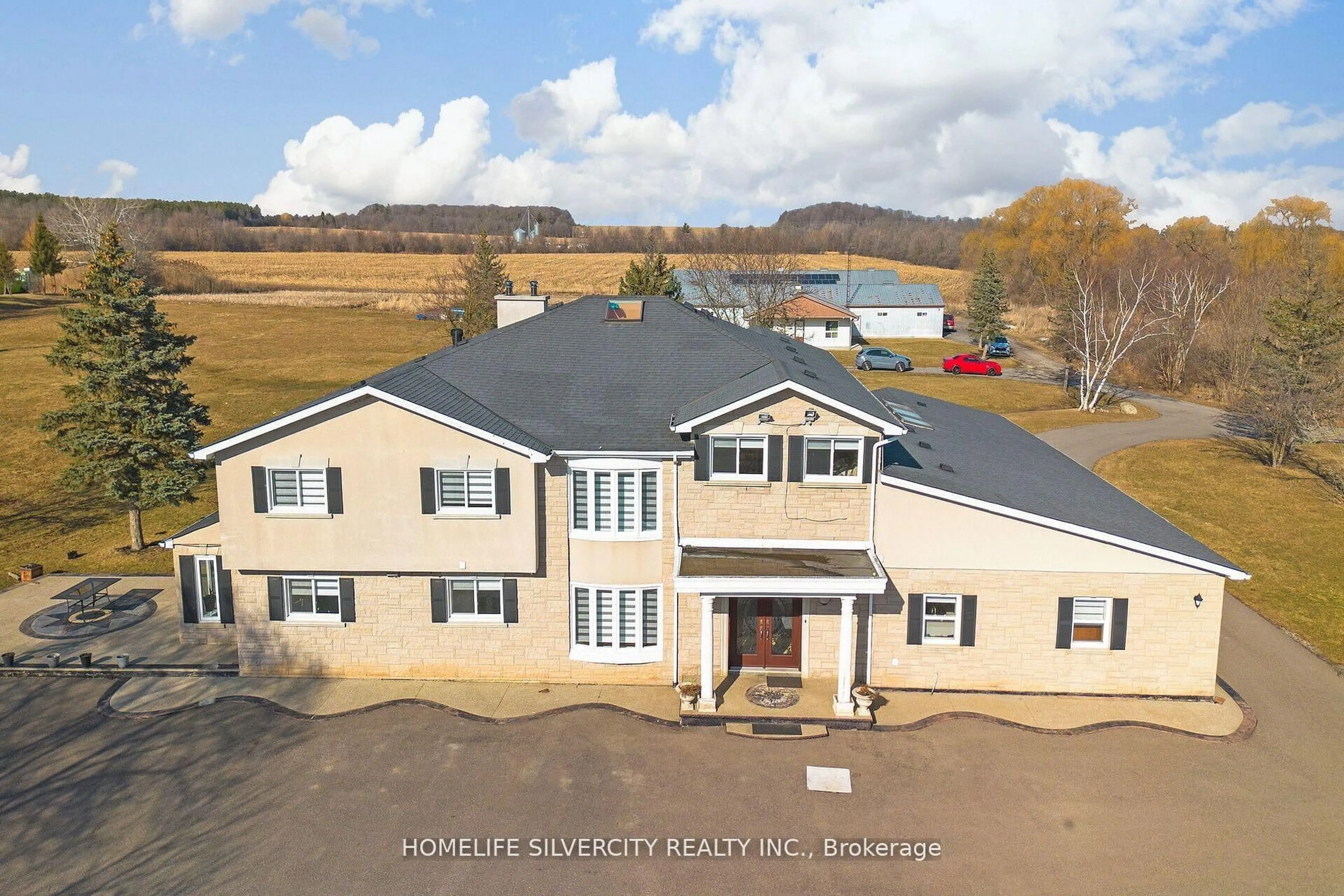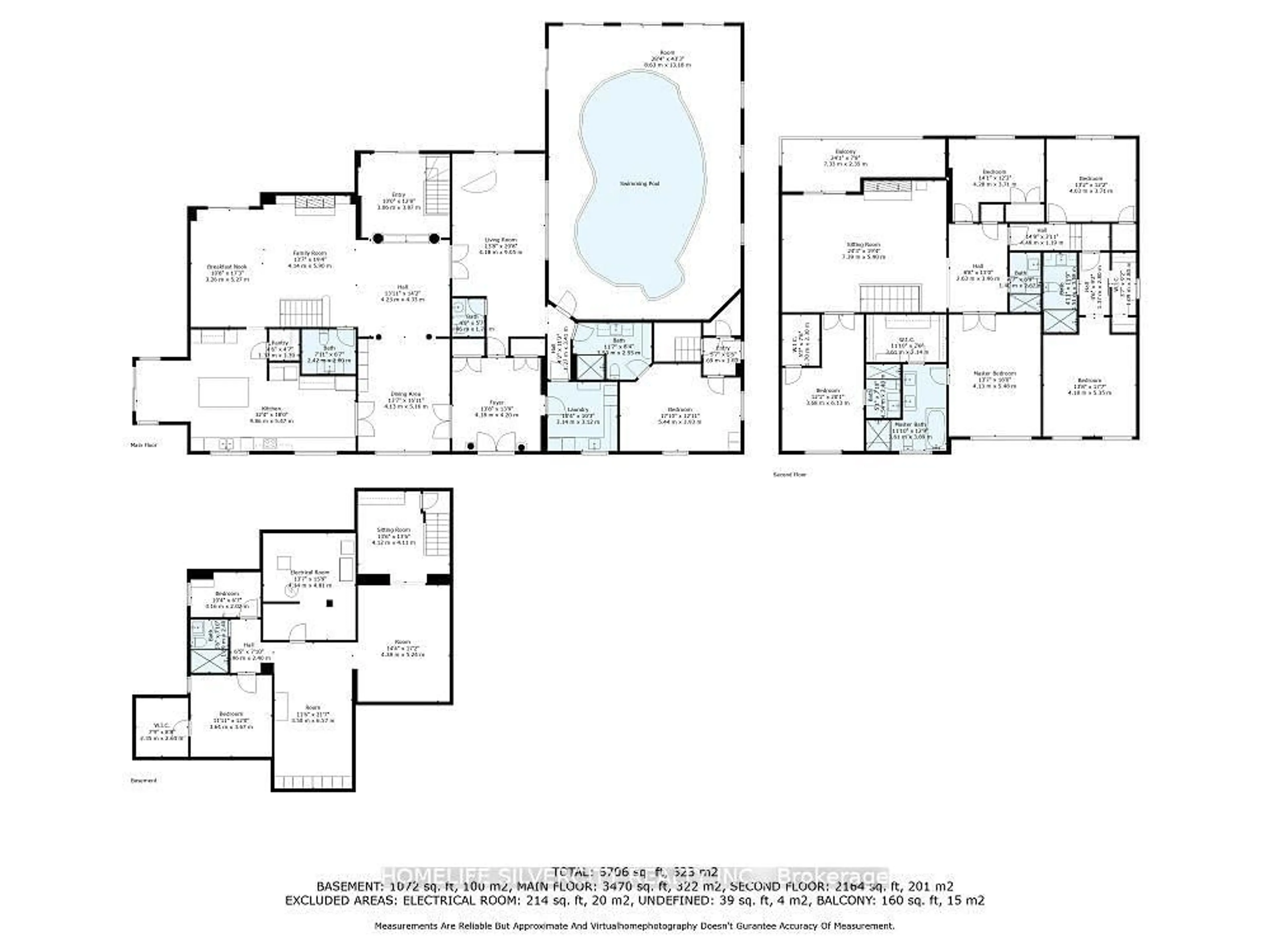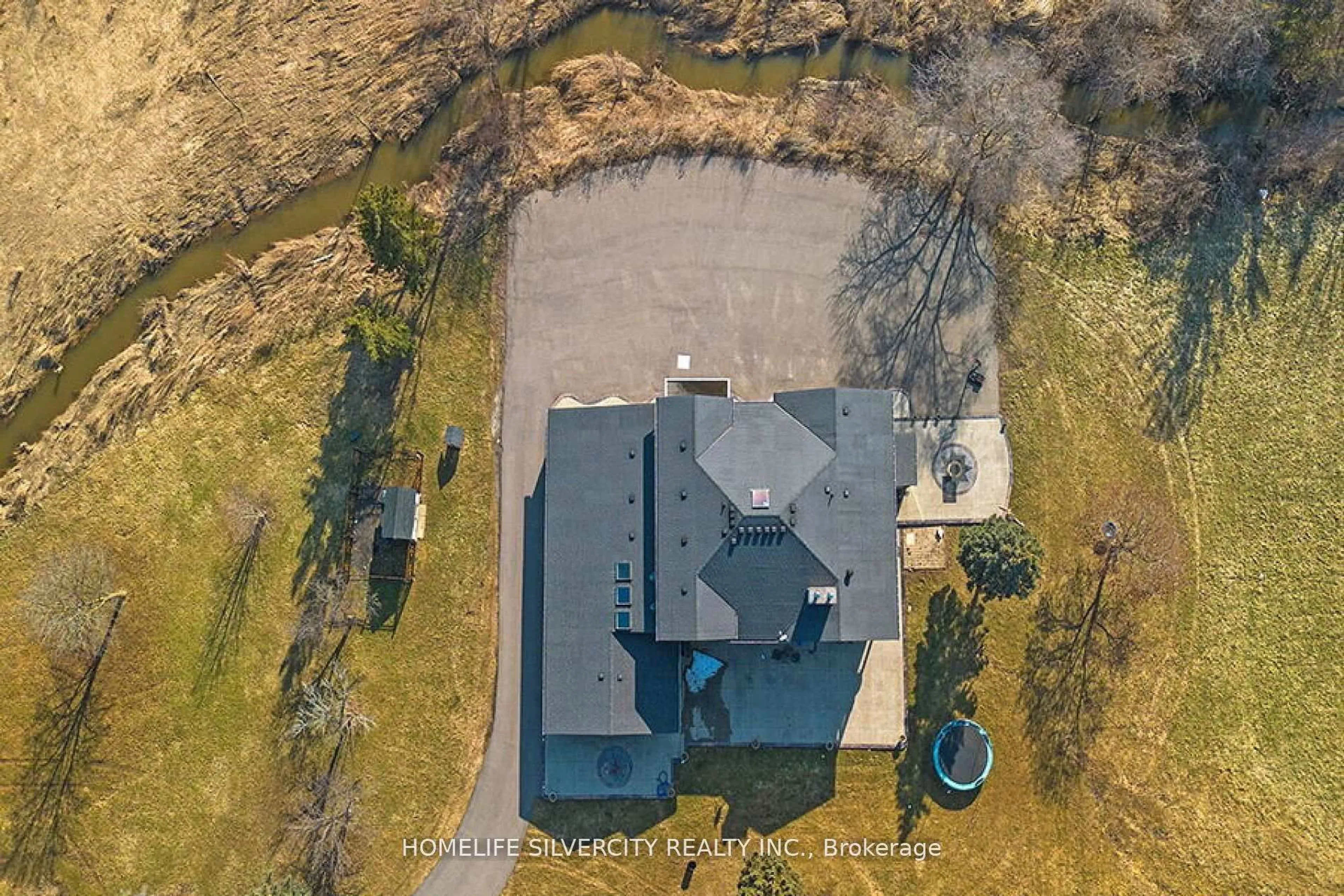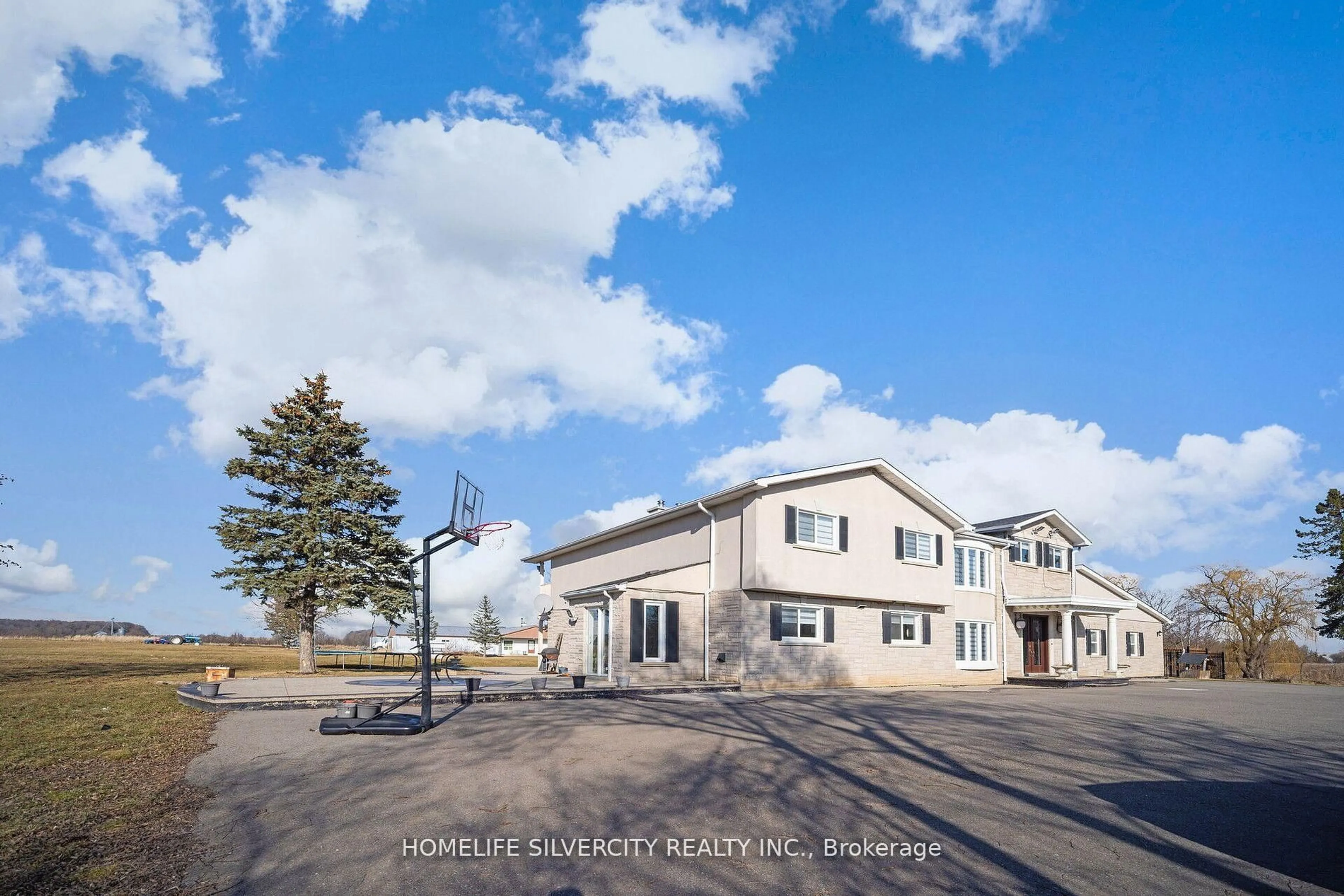8409 Fifth Line, Halton Hills, Ontario L7G 4S6
Contact us about this property
Highlights
Estimated valueThis is the price Wahi expects this property to sell for.
The calculation is powered by our Instant Home Value Estimate, which uses current market and property price trends to estimate your home’s value with a 90% accuracy rate.Not available
Price/Sqft$650/sqft
Monthly cost
Open Calculator
Description
Excellent Location, Great Opportunity to Own this Unique property, Very Rare to find *Over 53 Acres* , 4 Separate Dwellings On Property*Well Appointed Country Estate*Main House With 6+2 Bedroom , 8 Washrooms With Inground Indoor Pool & Sauna*One Two Bedroom Apartment Suite With Fireplace, Kitchen & 4Pc Bath*Two Large Shop/ Coachhouse ( good rental income from shop, Apartment &Farm) *Incredible Investment Potential* Close To 401, 407, industrial area And Milton* . Main House total livable area is 6706 Sqft (floor plan attached) Don't miss the chance to experience this idyllic country estate home and farmland await!
Property Details
Interior
Features
Main Floor
Living
8.28 x 3.96Halogen Lighting / Large Window
Dining
9.75 x 4.09Halogen Lighting
Kitchen
7.62 x 5.49Halogen Lighting / B/I Appliances / Centre Island
Breakfast
2.72 x 2.51Eat-In Kitchen / W/O To Yard / Large Window
Exterior
Features
Parking
Garage spaces -
Garage type -
Total parking spaces 20
Property History
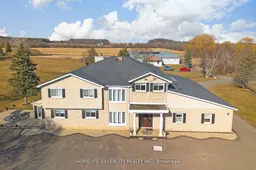 50
50