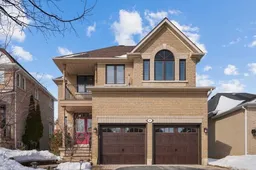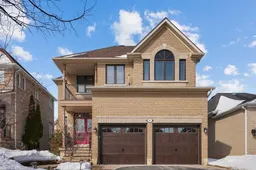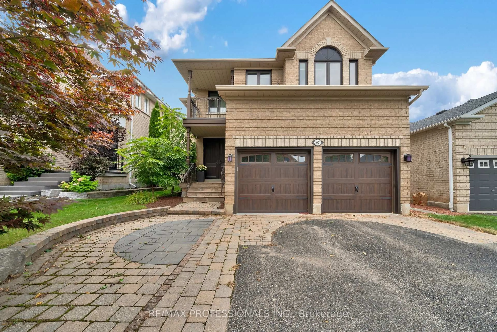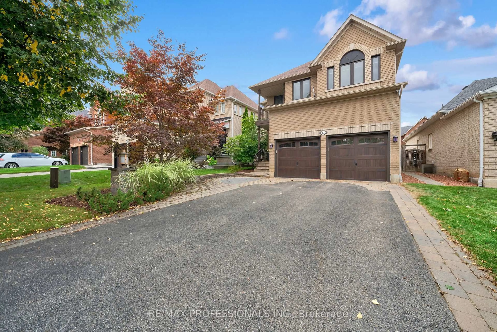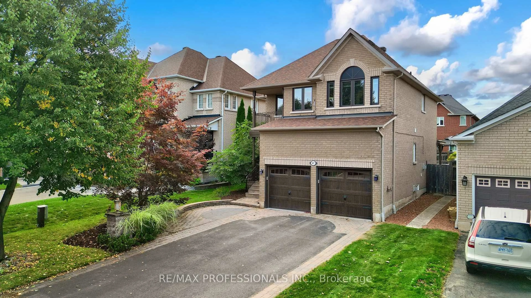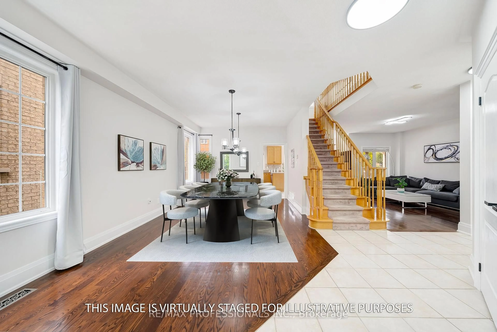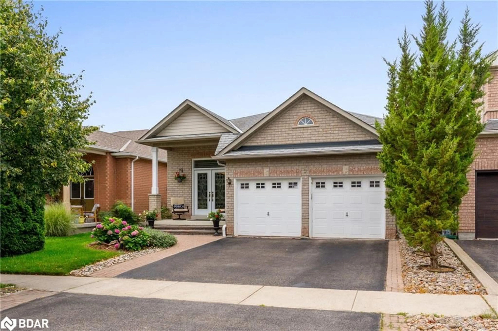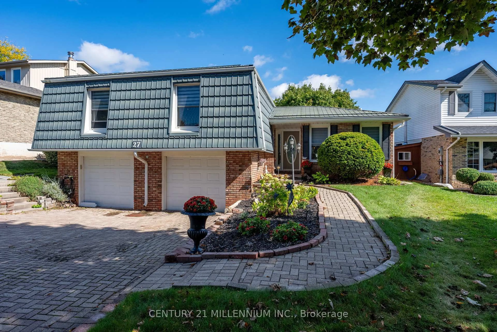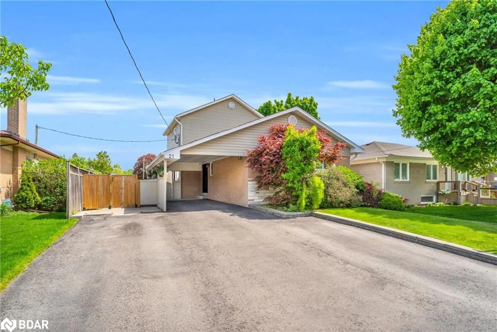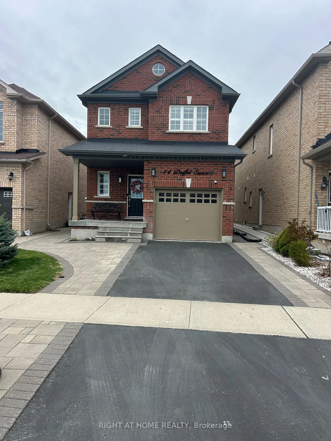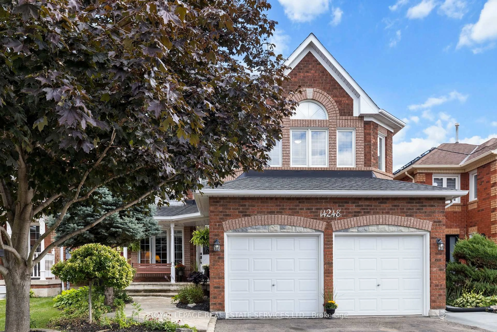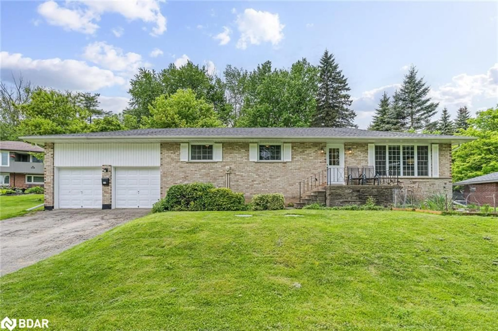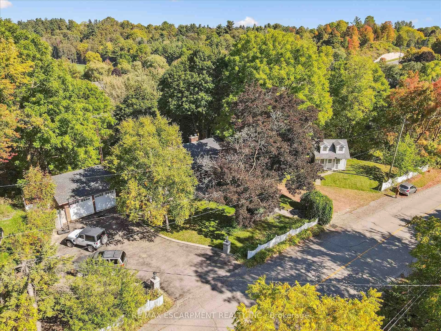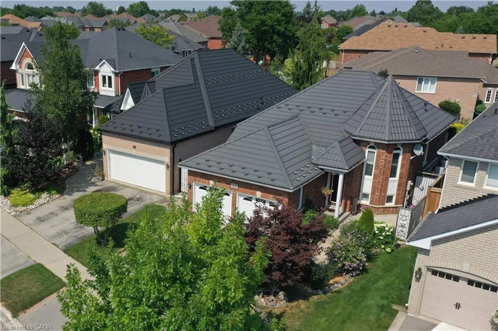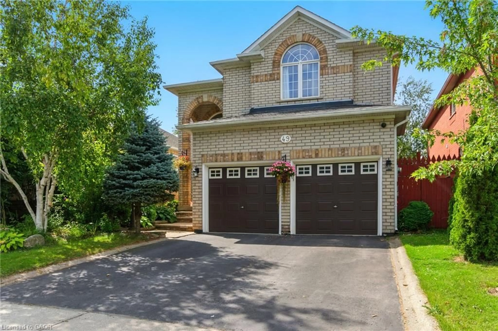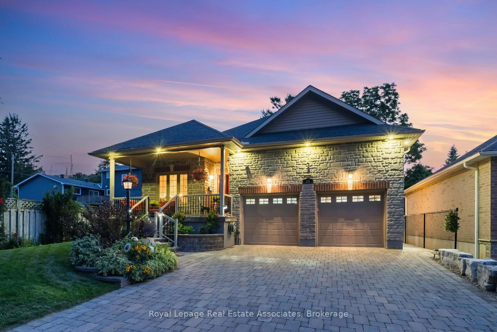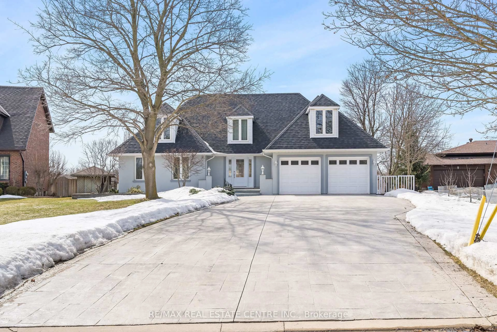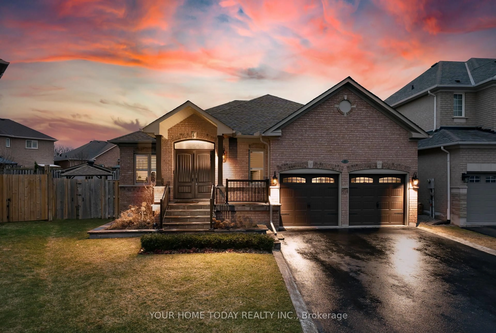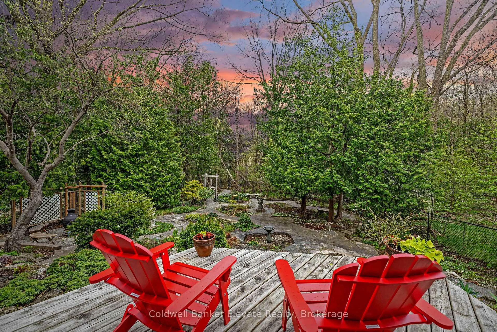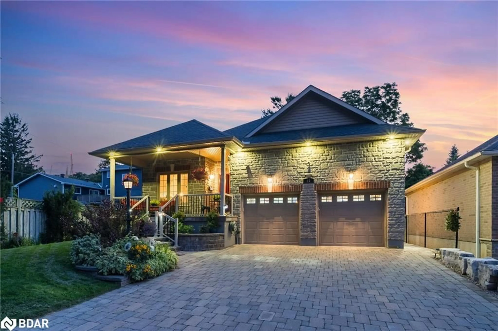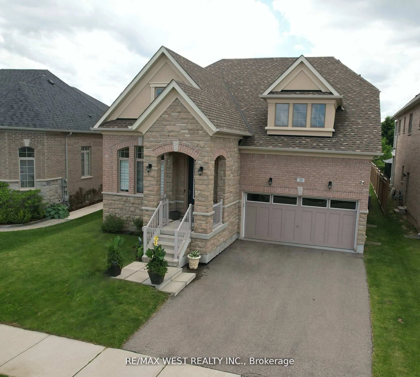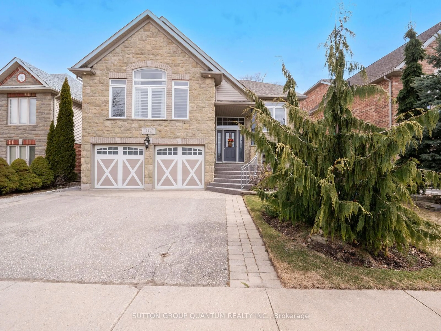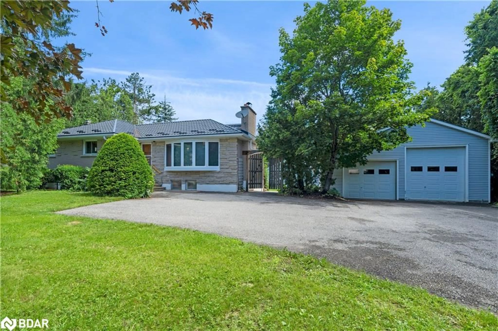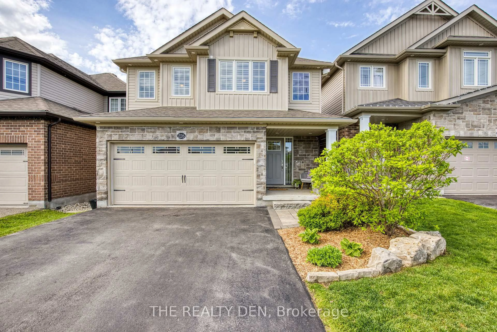67 Chaplin Cres, Halton Hills, Ontario L7G 5V6
Contact us about this property
Highlights
Estimated valueThis is the price Wahi expects this property to sell for.
The calculation is powered by our Instant Home Value Estimate, which uses current market and property price trends to estimate your home’s value with a 90% accuracy rate.Not available
Price/Sqft$611/sqft
Monthly cost
Open Calculator

Curious about what homes are selling for in this area?
Get a report on comparable homes with helpful insights and trends.
*Based on last 30 days
Description
Welcome to this beautiful 3 bedroom, 4 bathroom detached home nestled in one of Georgetown's most sought-after neighbourhoods! Offering a perfect blend of modern updates and timeless finishes, this move-in-ready home provides both comfort and flexibility for today's lifestyle. Step inside to a bright and spacious main floor featuring a traditional layout with defined living and dining areas, ideal for both entertaining and everyday living. The kitchen includes ample cabinetry, stainless steel appliances, and a sunny breakfast area with a walk-out to the backyard. Upstairs, you'll find three generously sized bedrooms, including a well-appointed primary suite complete with a private balcony, walk-in closet, and spa-like ensuite. Each bedroom is filled with natural light and offers versatility for families, guests, or a home office setup. The recently renovated basement adds exceptional living space, featuring a large recreation room with built-in units and a cozy gas fireplace, engineered hardwood floors, a dedicated gaming area, home office space, 3 piece bathroom, and plenty of additional storage space. Outside, enjoy the fully fenced, private backyard while hosting, gardening, or simply relaxing in a peaceful setting. Located on a quiet, family-friendly street, this home offers convenient access to parks, schools, and scenic trails, while being just minutes from Georgetown's vibrant shops, restaurants, and GO Station. Don't miss your opportunity to own this beautifully updated home in a prime location - this one has it all! ** New AC 2025, main floor powder room 2025, basement renovation 2023, new front door 2022, most windows and sliding door 2019, roof 2017, furnace 2016 **
Property Details
Interior
Features
2nd Floor
3rd Br
3.75 x 3.05Double Closet / Window / Broadloom
Den
2.12 x 2.09Large Window / hardwood floor
Primary
5.41 x 4.46W/I Closet / 4 Pc Ensuite / W/O To Balcony
2nd Br
3.9 x 3.62Closet / Window / Broadloom
Exterior
Features
Parking
Garage spaces 2
Garage type Built-In
Other parking spaces 4
Total parking spaces 6
Property History
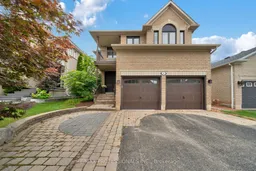 49
49