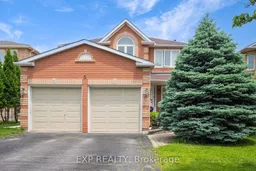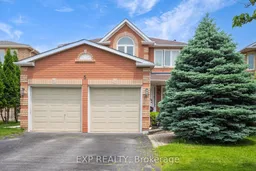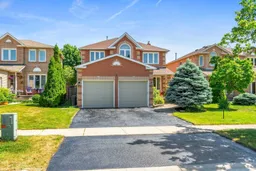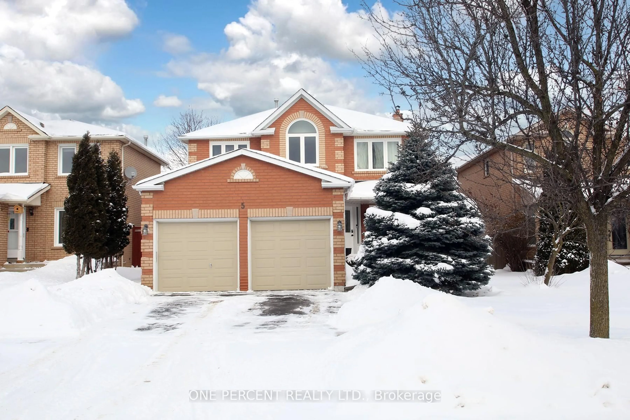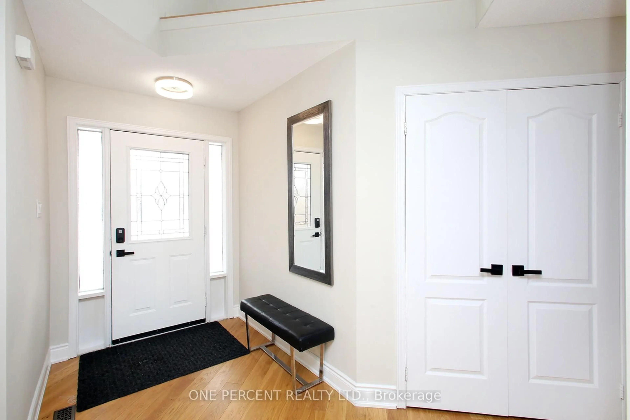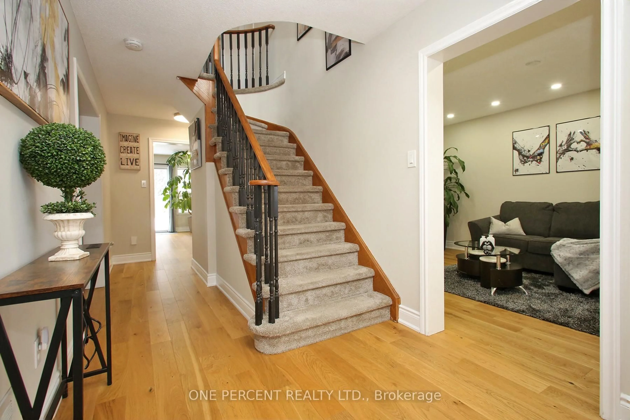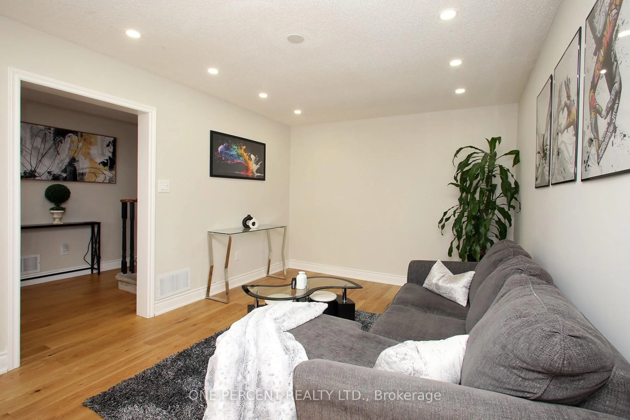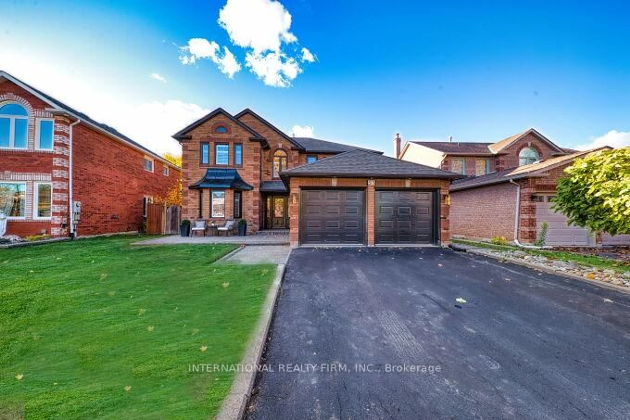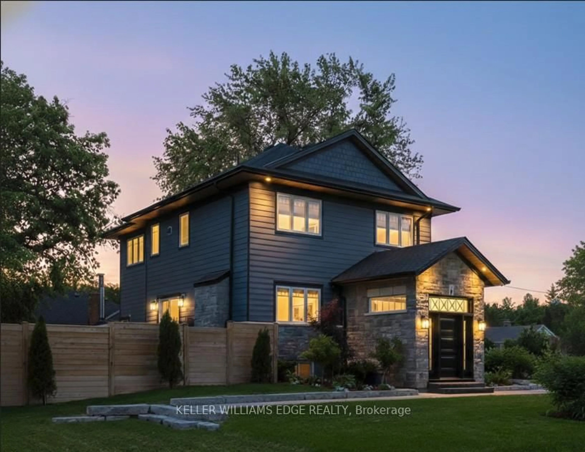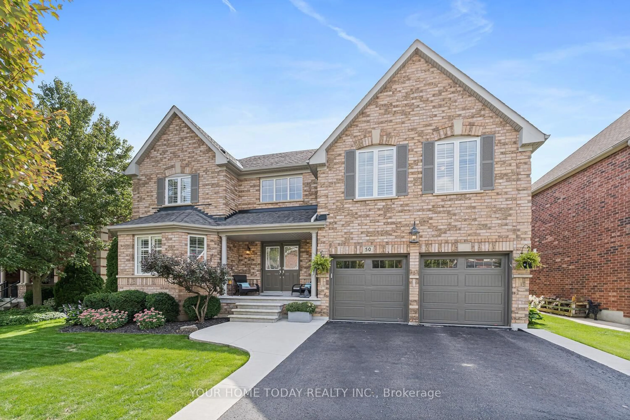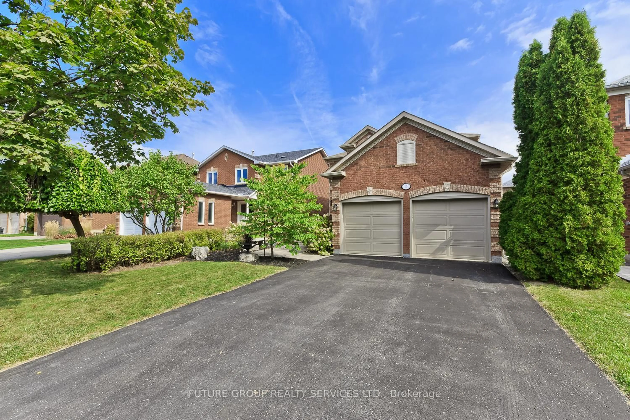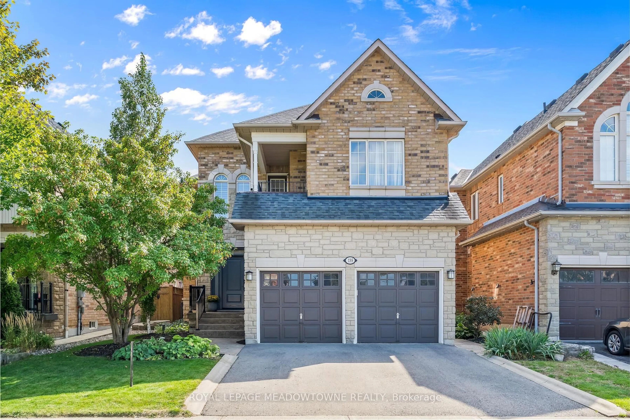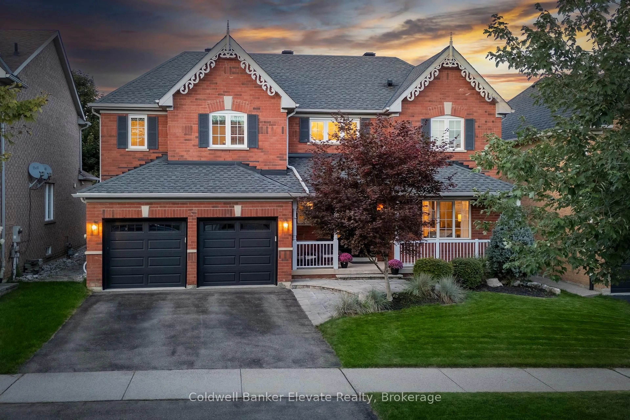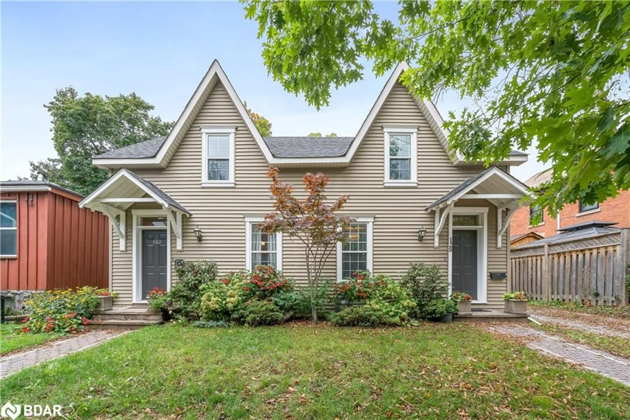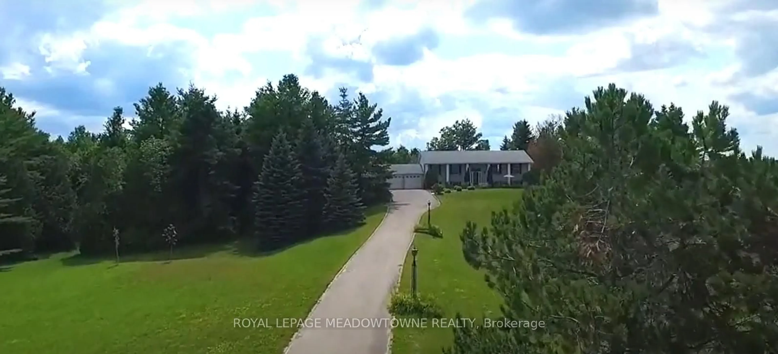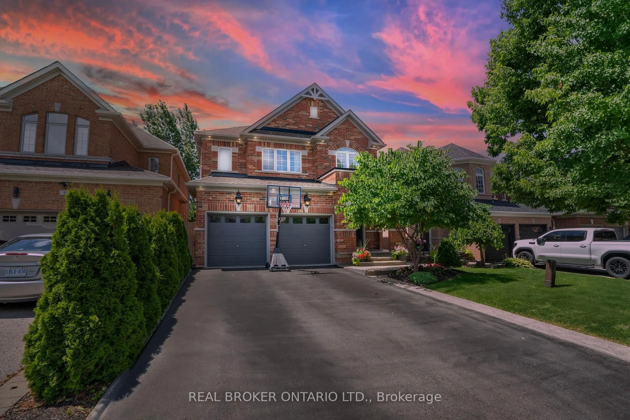5 Watson Rd, Halton Hills, Ontario L7G 5N8
Contact us about this property
Highlights
Estimated valueThis is the price Wahi expects this property to sell for.
The calculation is powered by our Instant Home Value Estimate, which uses current market and property price trends to estimate your home’s value with a 90% accuracy rate.Not available
Price/Sqft$562/sqft
Monthly cost
Open Calculator
Description
Welcome to this stunning 4-bedroom, 4-bathroom detached home located in the desirable, family-friendly neighbourhood of Georgetown South. This stylish residence showcases hardwood flooring on the main level, pot lights, and an abundance of natural light throughout. The contemporary kitchen features a large quartz island, gas cooktop, built-in wall oven, generous storage, and seamlessly opens to a breakfast area. Upstairs, you'll find four generously sized bedrooms and two full bathrooms, including a spacious primary retreat complete with a 5-piece ensuite and walk-in closet. The bright, finished basement offers more comfort with a cozy fireplace, pot lights and 2-piece bathroom. Enjoy the private backyard oasis featuring a hot tub. Additional highlights include a double-car garage and a convenient location close to schools, parks, shopping, and everyday conveniences.
Property Details
Interior
Features
Main Floor
Family
3.29 x 4.87hardwood floor / Pot Lights / Large Window
Dining
3.63 x 3.44hardwood floor / Large Window
Kitchen
3.26 x 4.87B/I Oven / B/I Range / Quartz Counter
Living
3.29 x 5.36hardwood floor / Pot Lights / Bay Window
Exterior
Features
Parking
Garage spaces 2
Garage type Attached
Other parking spaces 2
Total parking spaces 4
Property History
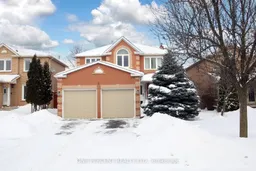 35
35