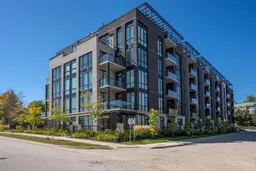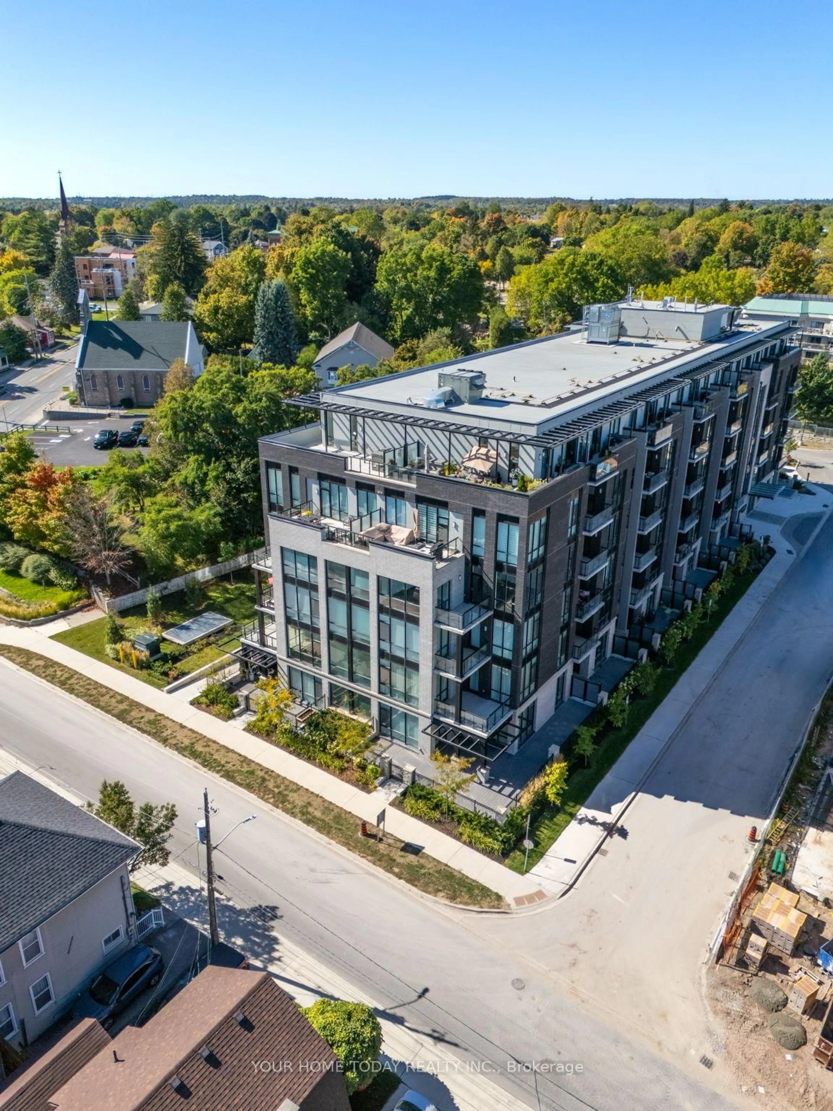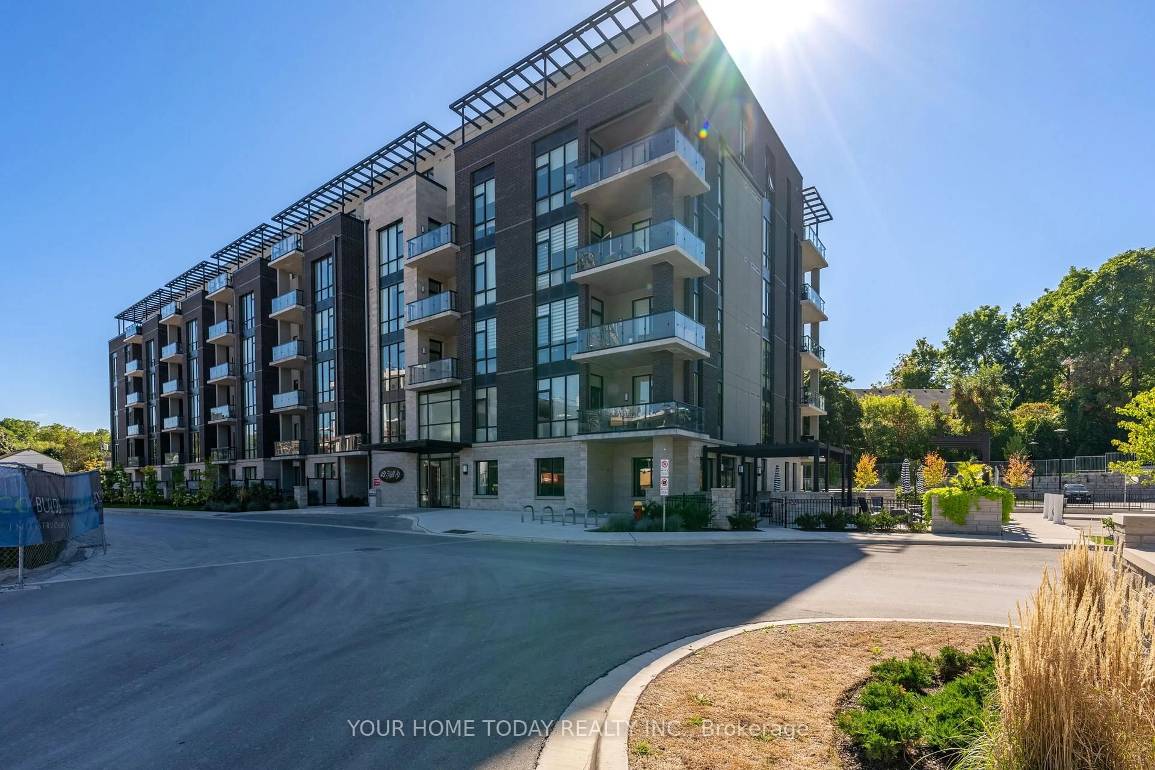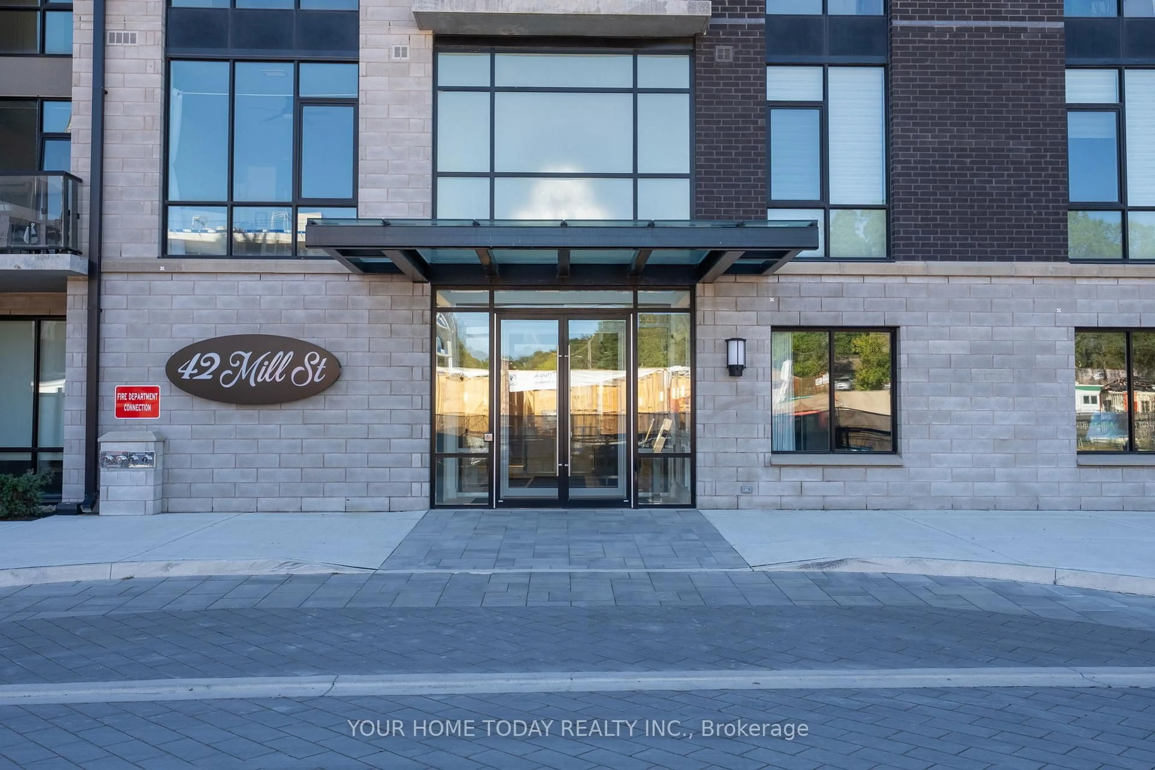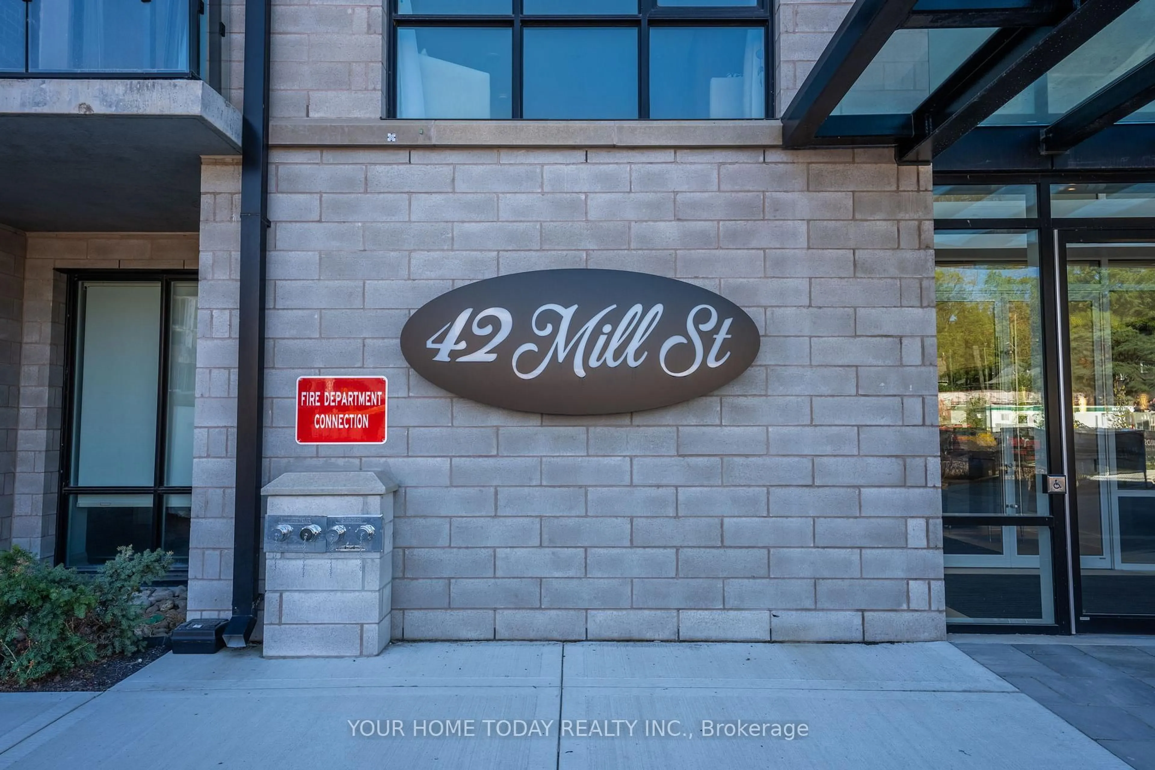42 Mill St #610, Halton Hills, Ontario L7G 0P9
Contact us about this property
Highlights
Estimated valueThis is the price Wahi expects this property to sell for.
The calculation is powered by our Instant Home Value Estimate, which uses current market and property price trends to estimate your home’s value with a 90% accuracy rate.Not available
Price/Sqft$870/sqft
Monthly cost
Open Calculator
Description
Spectacular is the only way to describe this 2-bedroom, 2-bathroom penthouse in The Mill Landing an exclusive condo located in the sought-after downtown area. If youre looking for luxury living and a lock and leave lifestyle this is the building for you! An opulent lobby welcomes you into the building where you will find superb facilities including an impressive party/meeting room, exercise room, gorgeous terrace with barbeques and so much more. This upgraded penthouse unit offers soaring 10.5 ceiling height, two terraces, tasteful ceramic and hardwood flooring and a fabulous open concept floor plan. The welcoming foyer offers a large closet and access to the well-equipped laundry area. The chef approved kitchen features two-tone cabinetry with integrated fridge, dishwasher and vent very classy! A huge island with seating, quartz counter, pot drawers, pot lights and open concept layout provides a seamless entertaining/living space. The combined living and dining room enjoy a built-in electric fireplace and floor to ceiling windows allowing the sunlight in. Two bedrooms, the primary with walkout to terrace, walk-in closet and luxurious 4-piece ensuite and a second bedroom with walkout to a larger terrace, large closet and access to the main 4-piece bathroom complete the unit. Wrapping up the package is the underground parking space and locker both owned. Great location. Short walk to GO, downtown, library, John Elliott Theatre, shops and close to main road for commuters.
Property Details
Interior
Features
Flat Floor
Primary
4.2 x 3.6hardwood floor / W/O To Terrace / 3 Pc Ensuite
Living
4.4 x 3.8Combined W/Dining / hardwood floor / Large Window
Dining
4.4 x 3.8Combined W/Living / hardwood floor / Pot Lights
Kitchen
4.4 x 3.5hardwood floor / Quartz Counter / Centre Island
Exterior
Features
Parking
Garage spaces 1
Garage type Underground
Other parking spaces 0
Total parking spaces 1
Condo Details
Amenities
Community BBQ, Exercise Room, Party/Meeting Room, Visitor Parking, Elevator
Inclusions
Property History
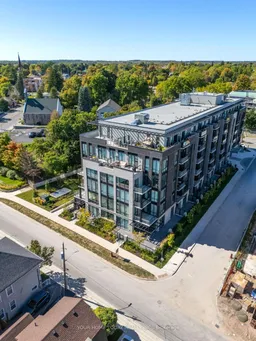 47
47