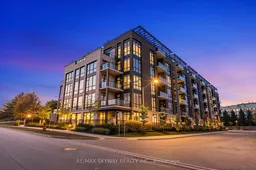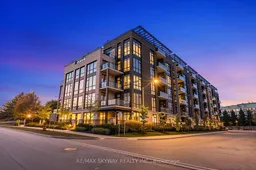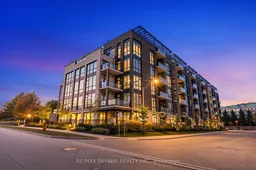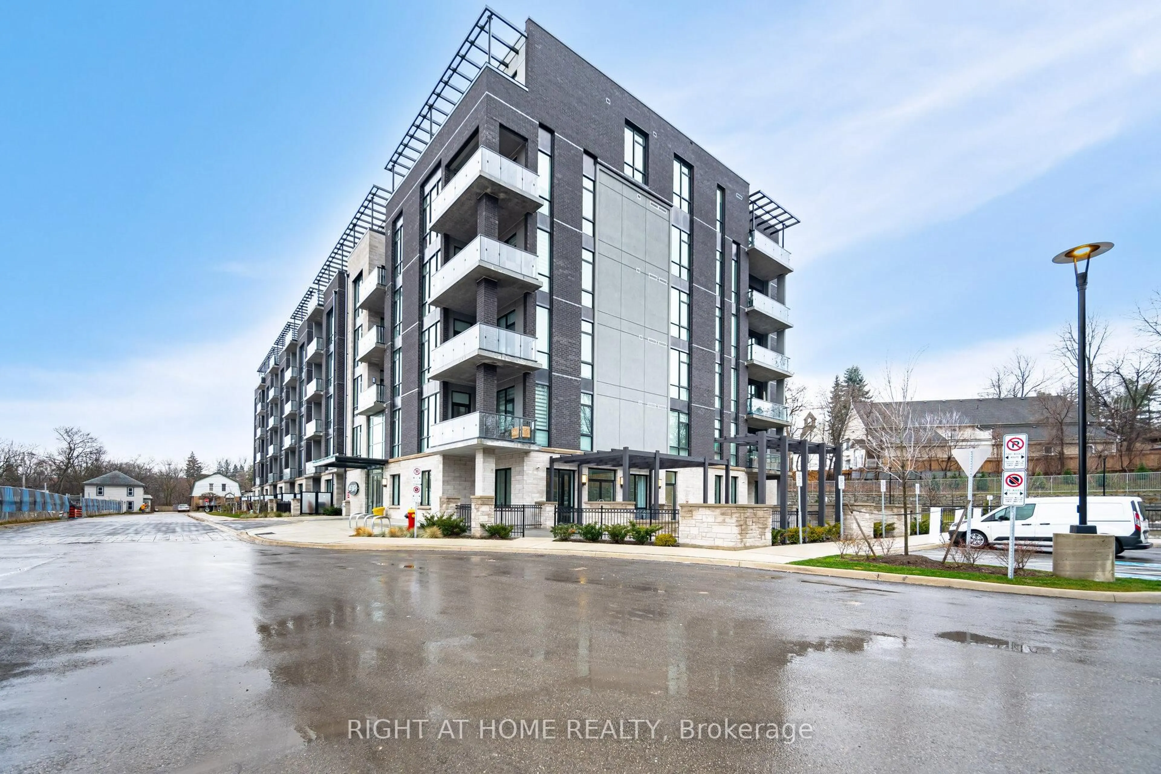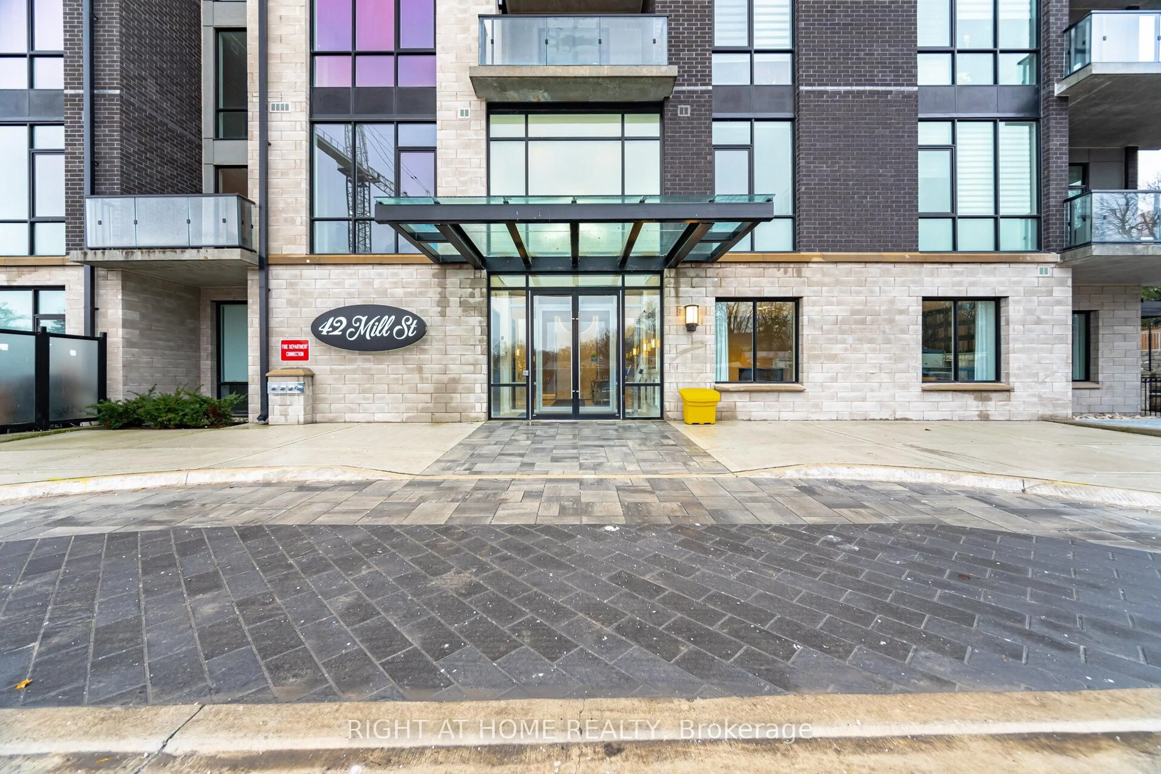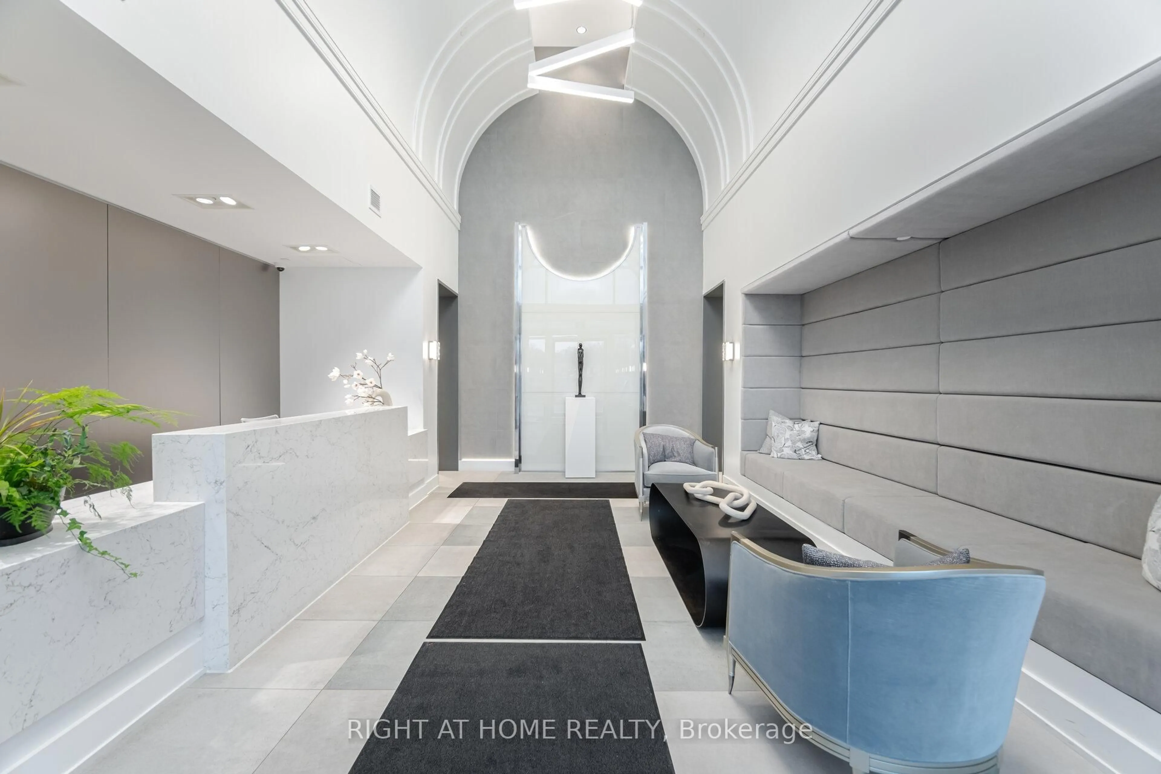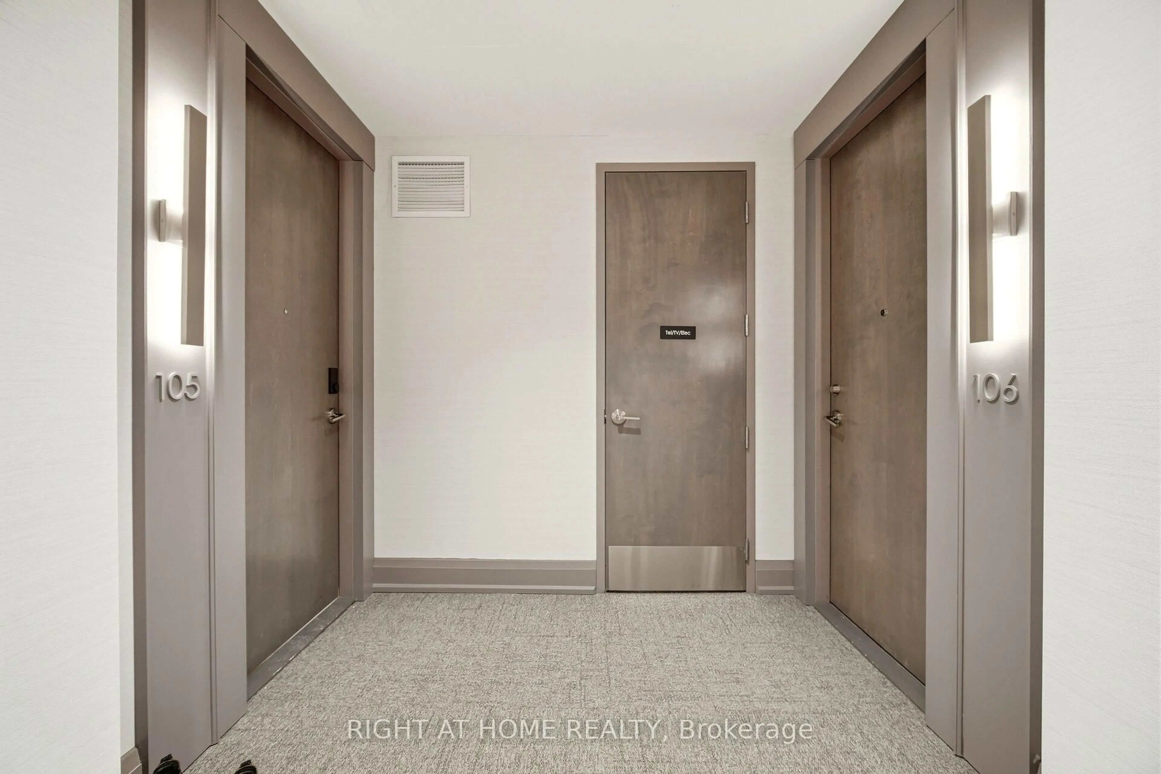42 Mill St #105, Halton Hills, Ontario L7G 0P9
Contact us about this property
Highlights
Estimated valueThis is the price Wahi expects this property to sell for.
The calculation is powered by our Instant Home Value Estimate, which uses current market and property price trends to estimate your home’s value with a 90% accuracy rate.Not available
Price/Sqft$774/sqft
Monthly cost
Open Calculator
Description
An extraordinary ground-level corner suite at 42 Mill St, Unit 105, in one of Georgetown's most desirable boutique residences. Offering 1,373 sq. ft. of beautifully designed living space, this home delivers spacious comfort with the ease of luxury condominium living. The expansive 1,200 sq. ft. wraparound patio offers a private outdoor retreat, ideal for entertaining. It provides generous outdoor space without the maintenance of a larger property. Inside the bright open-concept layout features floor-to-ceiling windows and 9.5-ft ceilings. The kitchen is finished with quartz countertops, a large centre island, and high-end Bosch built-in appliances, designed for everyday living and entertaining. A separate laundry room includes a full-size washer and dryer and a sink with quartz countertop and cabinets for added functionality. Marble tile flooring enhances the kitchen, living, and dining areas, while both spacious bedrooms feature engineered hardwood and private ensuites. Direct street access from the patio provides easy entry for guests and everyday convenience. Two underground parking spaces (1 & 2) and an owned locker add valuable storage and practicality. This boutique-style building offers a quieter setting than larger high-rises, with amenities including a fitness centre, party/meeting room, library lounge, dog wash station, and community BBQ area. Located just steps from quaint downtown Georgetown, you can walk to shops, dining, the John Elliott Theatre, parks, the GO Station and everyday essentials. Close to Toronto Premium Outlets, golf courses, the hospital, and major highways for easy commuting. Designed for the established young senior or executive professional seeking simplified, maintenance-free living without sacrificing space or quality. This is an opportunity to enjoy turnkey comfort in an intimate setting.
Property Details
Interior
Features
Main Floor
Laundry
2.28 x 1.06Laundry Sink / Marble Floor
Kitchen
4.41 x 3.7Quartz Counter / Centre Island / B/I Appliances
Dining
4.35 x 5.08Combined W/Living / Marble Floor / Pot Lights
Living
5.2 x 2.23Combined W/Dining / Marble Floor / Large Window
Exterior
Features
Parking
Garage spaces 2
Garage type Underground
Other parking spaces 0
Total parking spaces 2
Condo Details
Amenities
Bbqs Allowed, Community BBQ, Gym, Party/Meeting Room
Inclusions
Property History
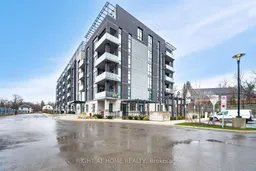 50
50