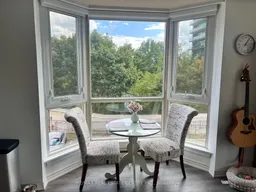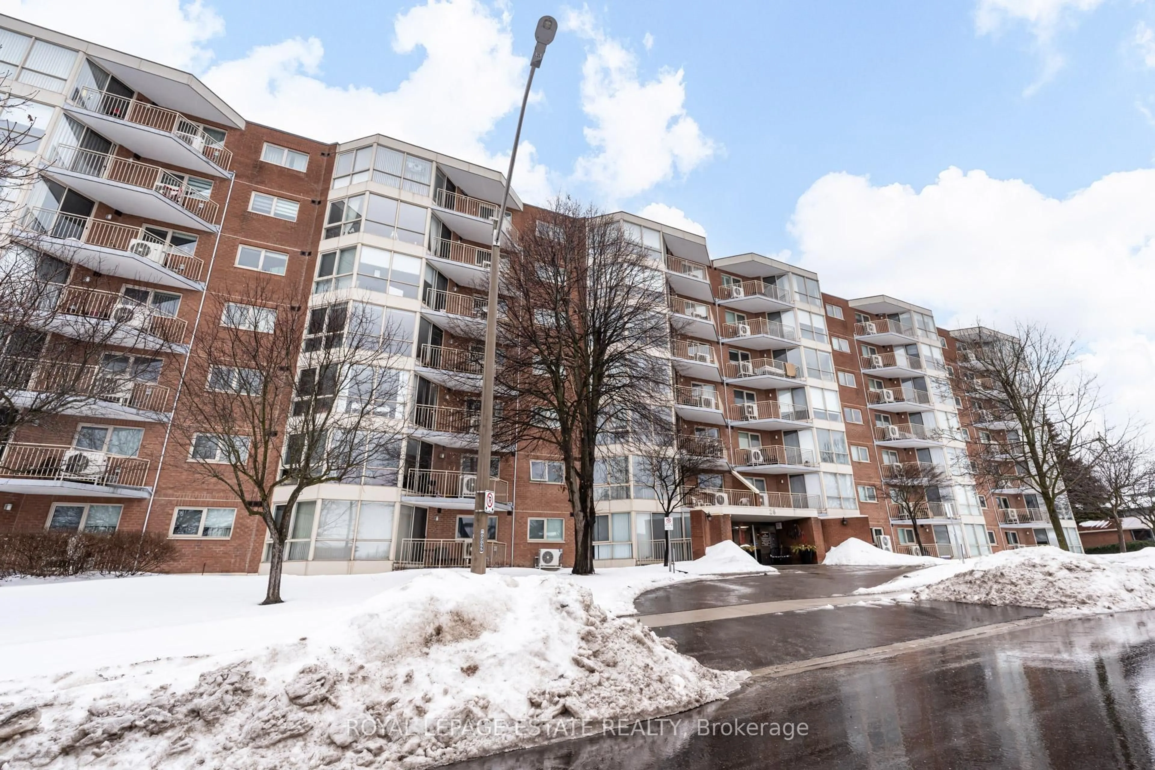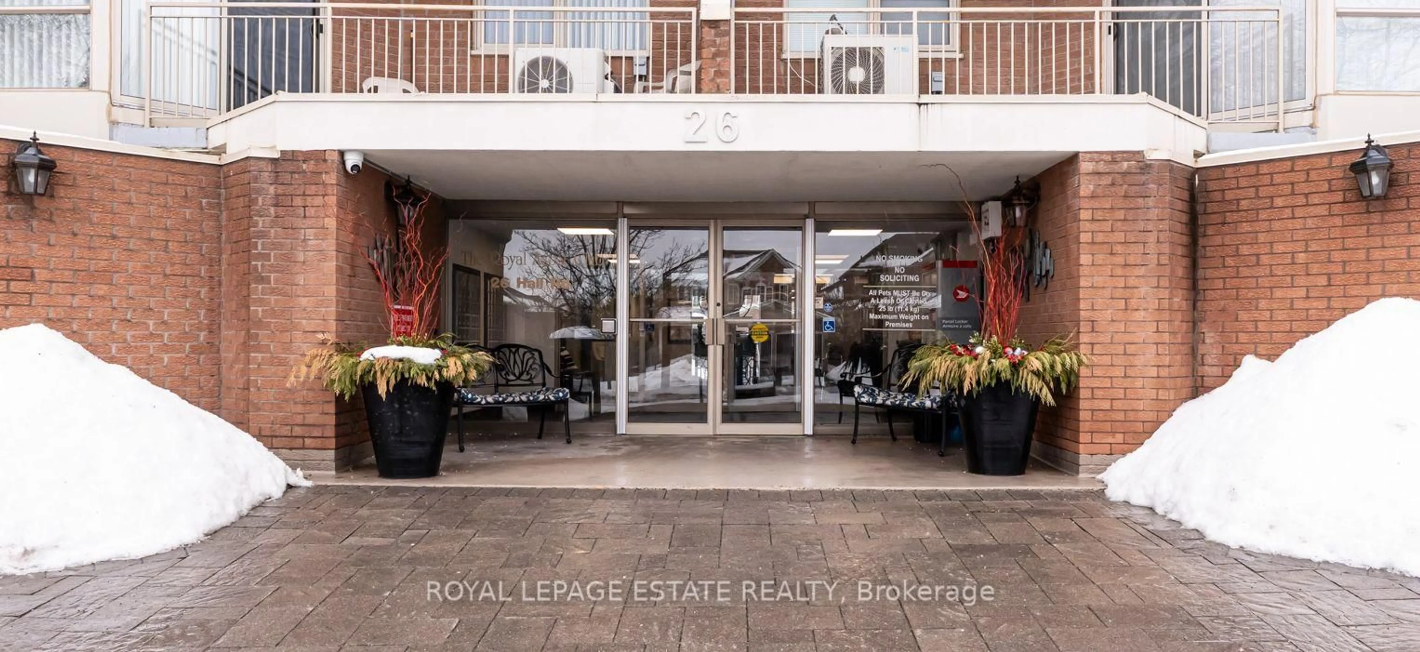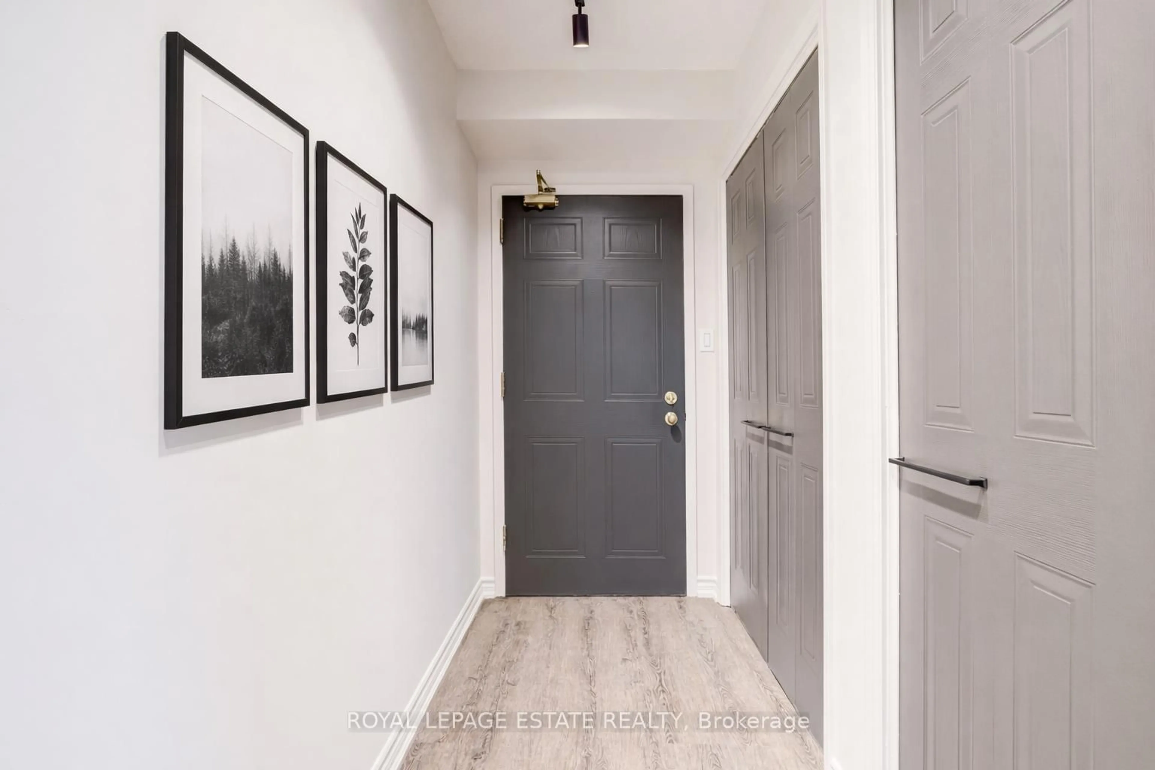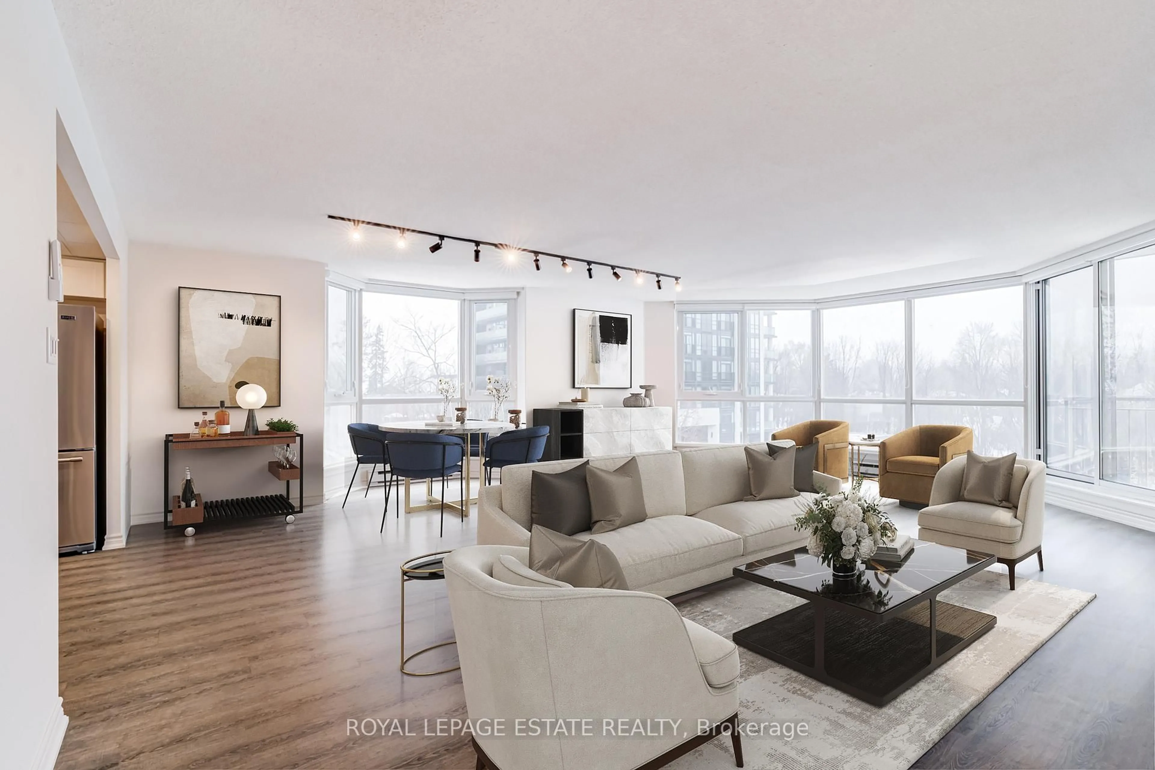26 Hall Rd #204, Halton Hills, Ontario L7G 5G5
Contact us about this property
Highlights
Estimated valueThis is the price Wahi expects this property to sell for.
The calculation is powered by our Instant Home Value Estimate, which uses current market and property price trends to estimate your home’s value with a 90% accuracy rate.Not available
Price/Sqft$448/sqft
Monthly cost
Open Calculator
Description
Welcome to Royal Ascot Condominiums, one of Georgetown's most desirable and well-managed communities, known for its peaceful atmosphere and mature setting. This sought after Ashford model has been beautifully maintained, 2-bedroom, 2-bathroom suite offers approximately 1,269 square feet of comfortable, thoughtfully designed living space - ideal for those looking to downsize without compromise. Large windows fill the home with natural light and provide serene, unobstructed views of the woods, creating a calming backdrop you'll enjoy year-round. The unit features updated laminate flooring throughout, offering a fresh, modern look with easy maintenance. The renovated kitchen is both stylish and functional, complete with quality Maytag stainless steel appliances, ample cabinetry, and generous counter space - perfect for everyday cooking and hosting family visits. The spacious primary bedroom includes a fully renovated ensuite bathroom, beautifully finished with contemporary touches. The main bathroom has also been recently updated with a new vanity, providing comfort and convenience for guests. Residents of Royal Ascot appreciate the building's quiet, respectful environment and excellent amenities, including a party room for gatherings, a billiards room, a fitness centre, and a BBQ area - perfect for summer entertaining. The suite also includes secure, exclusive use, underground parking and a private locker for additional storage. Ideally suited for mature buyers seeking a tranquil lifestyle close to nature, while still enjoying the convenience of Georgetown's shops, services, and community amenities, this exceptional suite offers the perfect blend of comfort, privacy, and low-maintenance living. A unique opportunity to enjoy carefree condo living in a highly regarded building. Easy walk to the Hungry Hollow trail system, parks & restaurants. *photos are virtually staged*
Property Details
Interior
Features
Flat Floor
Living
7.62 x 3.048Bow Window / Combined W/Dining / Open Concept
Dining
7.62 x 3.048Bay Window / Combined W/Living / Laminate
Kitchen
3.048 x 3.048Stainless Steel Appl / Pot Lights / Undermount Sink
Laundry
1.52 x 1.21Exterior
Features
Parking
Garage spaces 1
Garage type Underground
Other parking spaces 0
Total parking spaces 1
Condo Details
Inclusions
Property History
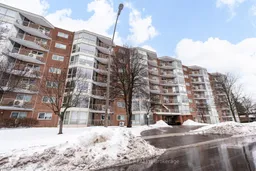 31
31