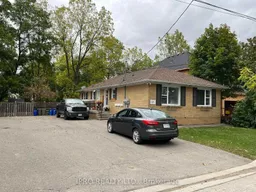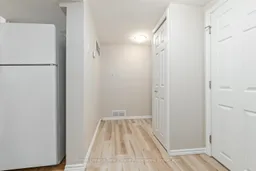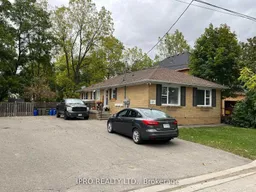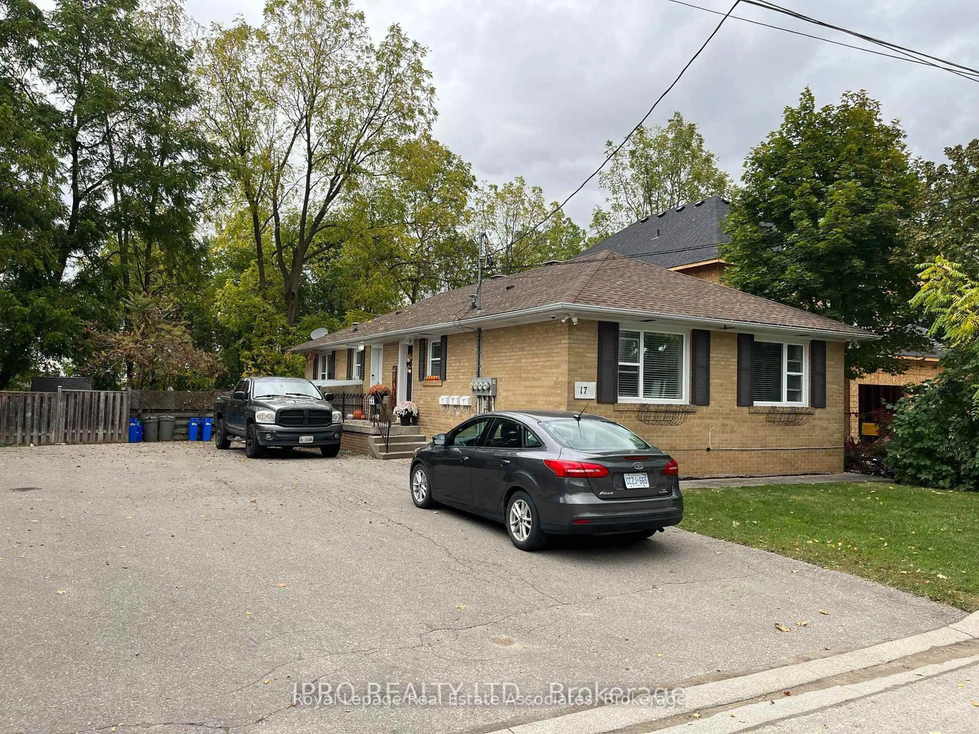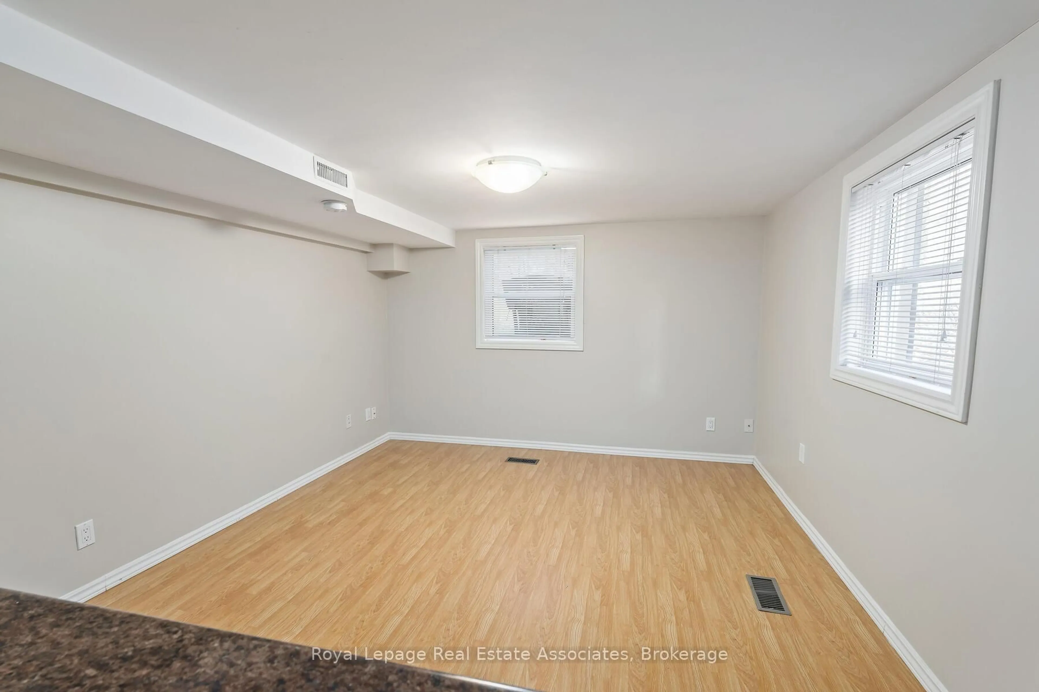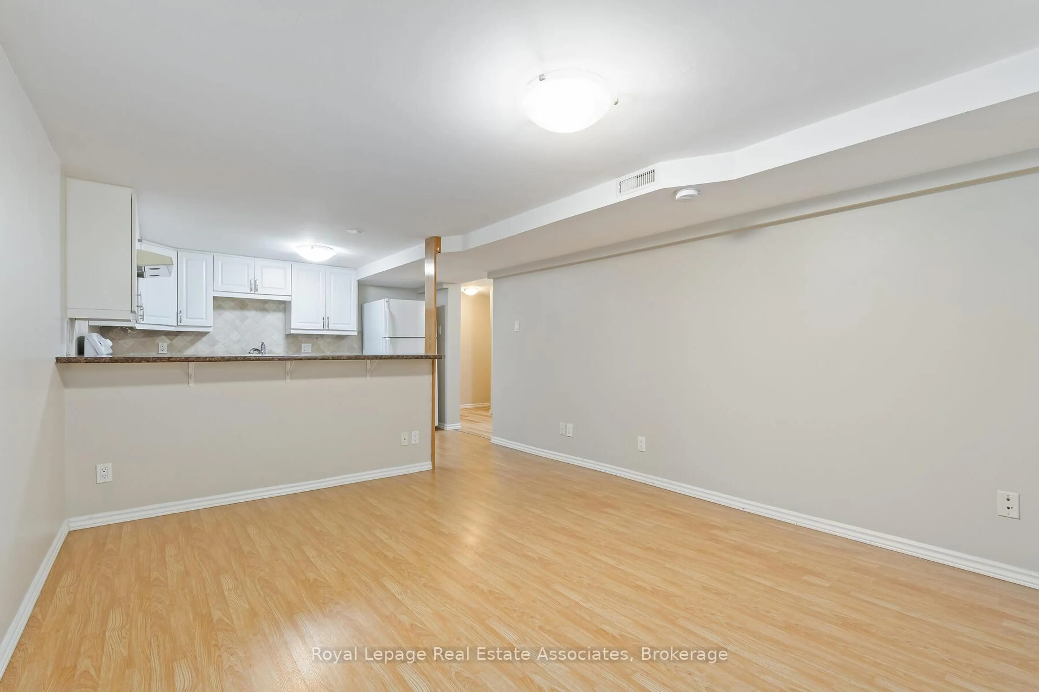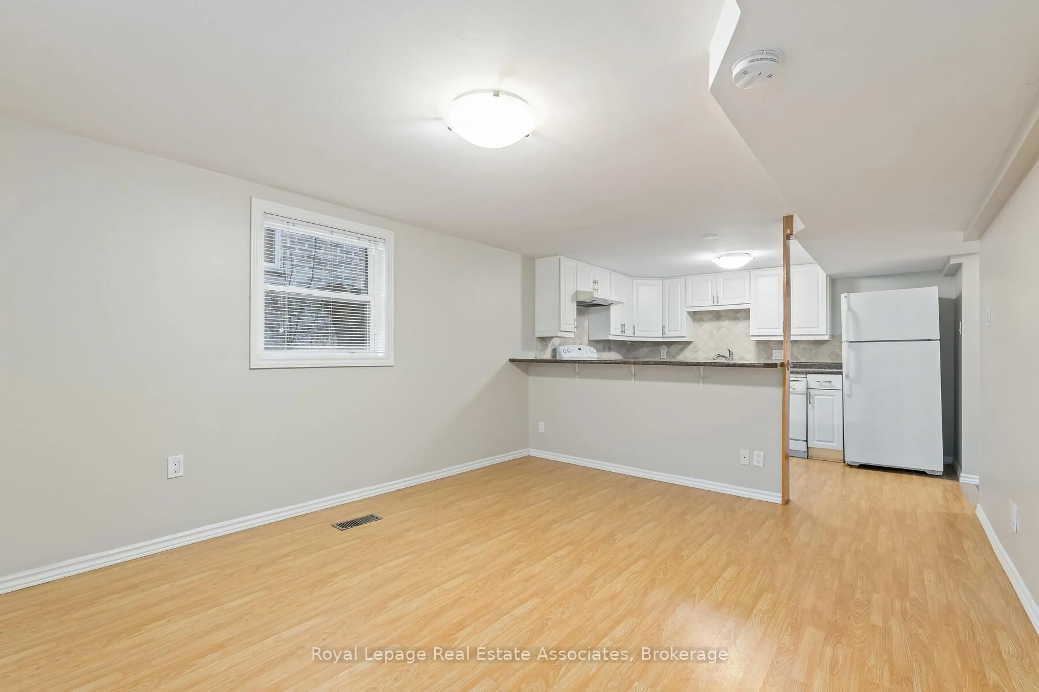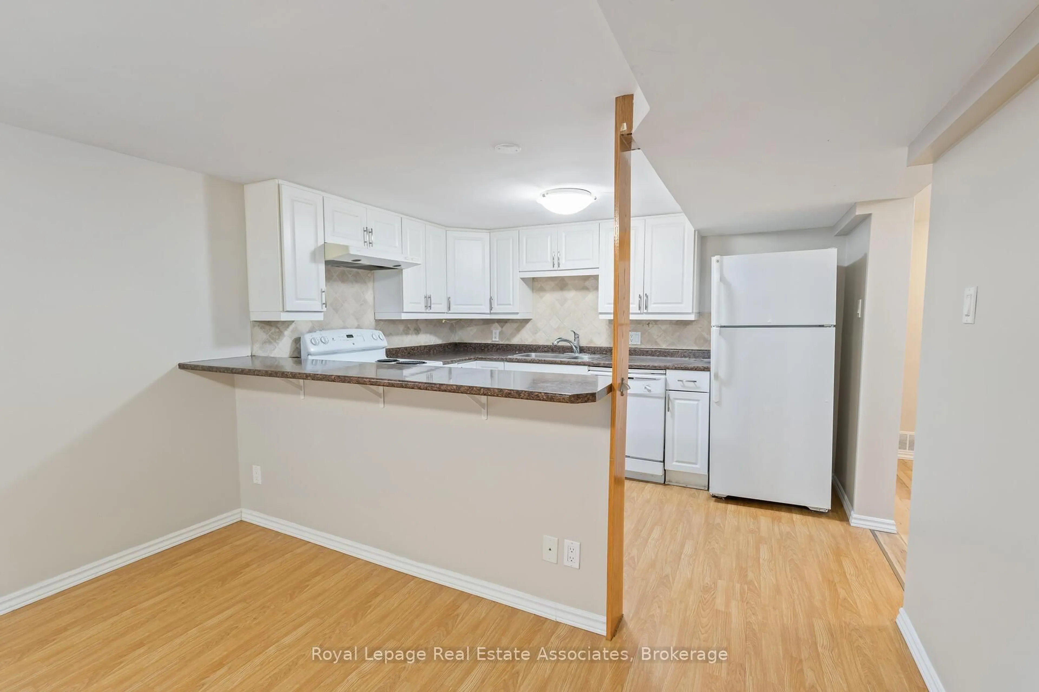17 Academy Rd, Halton Hills, Ontario L7G 3N7
Contact us about this property
Highlights
Estimated valueThis is the price Wahi expects this property to sell for.
The calculation is powered by our Instant Home Value Estimate, which uses current market and property price trends to estimate your home’s value with a 90% accuracy rate.Not available
Price/Sqft$882/sqft
Monthly cost
Open Calculator
Description
Prime Investment & Multi-Generational Living: Legal Triplex Opportunity. Academy Road is currently undergoing an exciting rejuvenation, transforming it into an even more desirable and vibrant area. This period of enhancement presents a unique and rare opportunity for you to secure a prime piece of real estate and build the custom dream home you've always envisioned. Don't miss the chance to invest in a neighborhood on the rise and perfectly position your future in this revitalized locale! What an opportunity! A truly rare find-a meticulously maintained and Legal Triplex designed built from the ground up for superior efficiency functionality. This property presents the perfect solution for a savvy investor seeking immediate, stable cash flow, or a multi-generational family looking for a quality, co-living arrangement with complete privacy. Legal & Purpose-Built: Built as a Triplex, all details are well-planned & designed, ensuring compliance & long-term value. Triple-Net Savings: All three units are separately metered for hydro, gas, & water, with their own high-efficiency furnace, A/C unit, and hot water heater. This significantly reduces owner operating costs & maximizes profitability. Stable Income: Fully tenanted with AAA tenants, providing immediate, reliable income from day one. Unit Mix: Excellent configuration with two spacious 2-bedroom units on the upper level & one private 1-bedroom unit on the lower level. Low Maintenance: A very well-maintained building with regular service & maintenance completed. Includes security cameras & annual fire system inspections (pull stations in each unit) for peace of mind. Privacy & Independence: Each unit offers a separate entrance & is self-sufficient with its own utilities, allowing family members to live independently while remaining under one roof. Storage Solutions: Three private storage lockers (one for each unit) ensure personal space & decluttering.
Property Details
Interior
Features
Main Floor
Kitchen
3.05 x 3.05Living
4.29 x 3.05Primary
3.66 x 3.052nd Br
3.66 x 2.44Exterior
Features
Parking
Garage spaces -
Garage type -
Total parking spaces 5
Property History
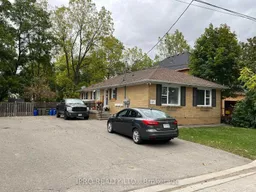 20
20