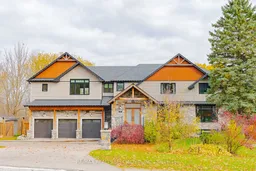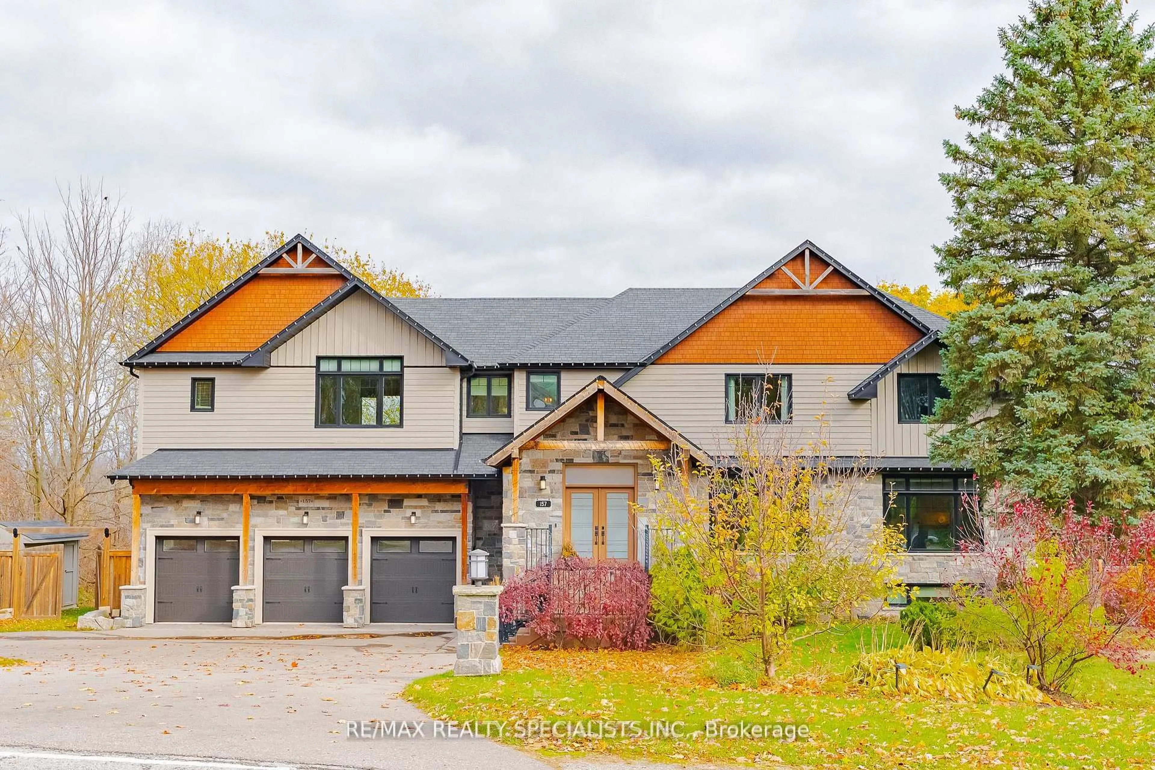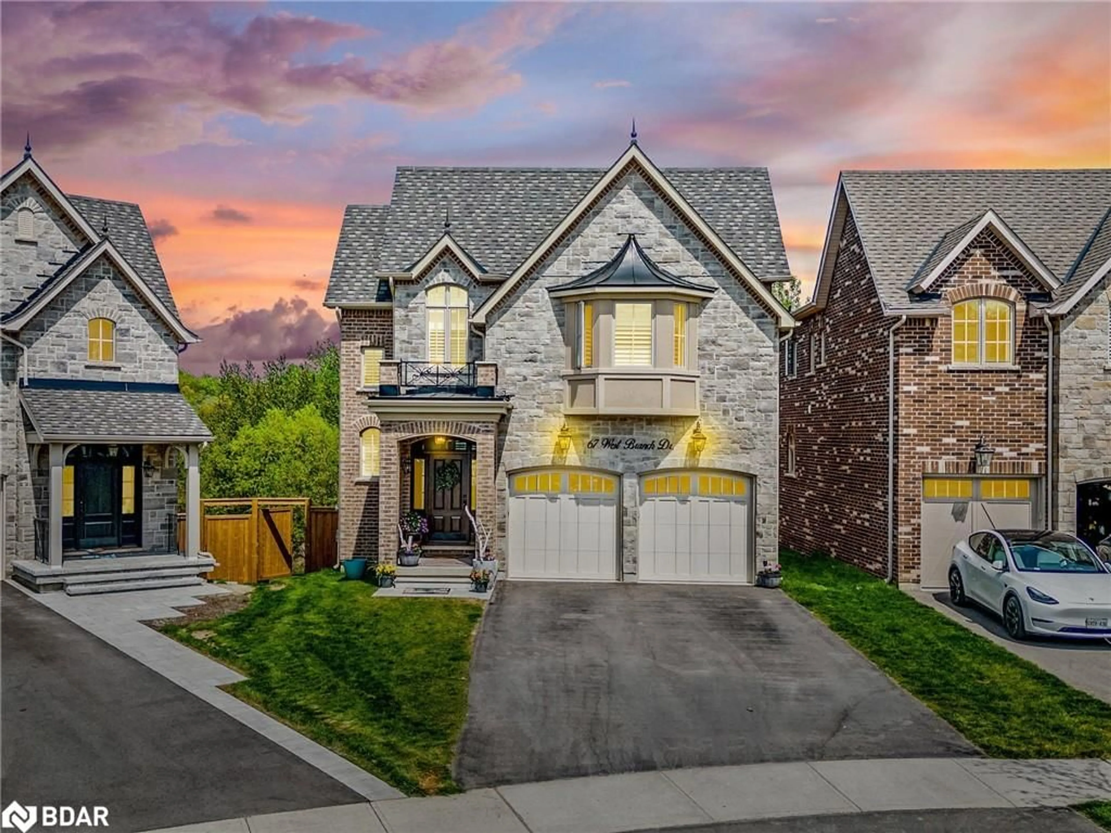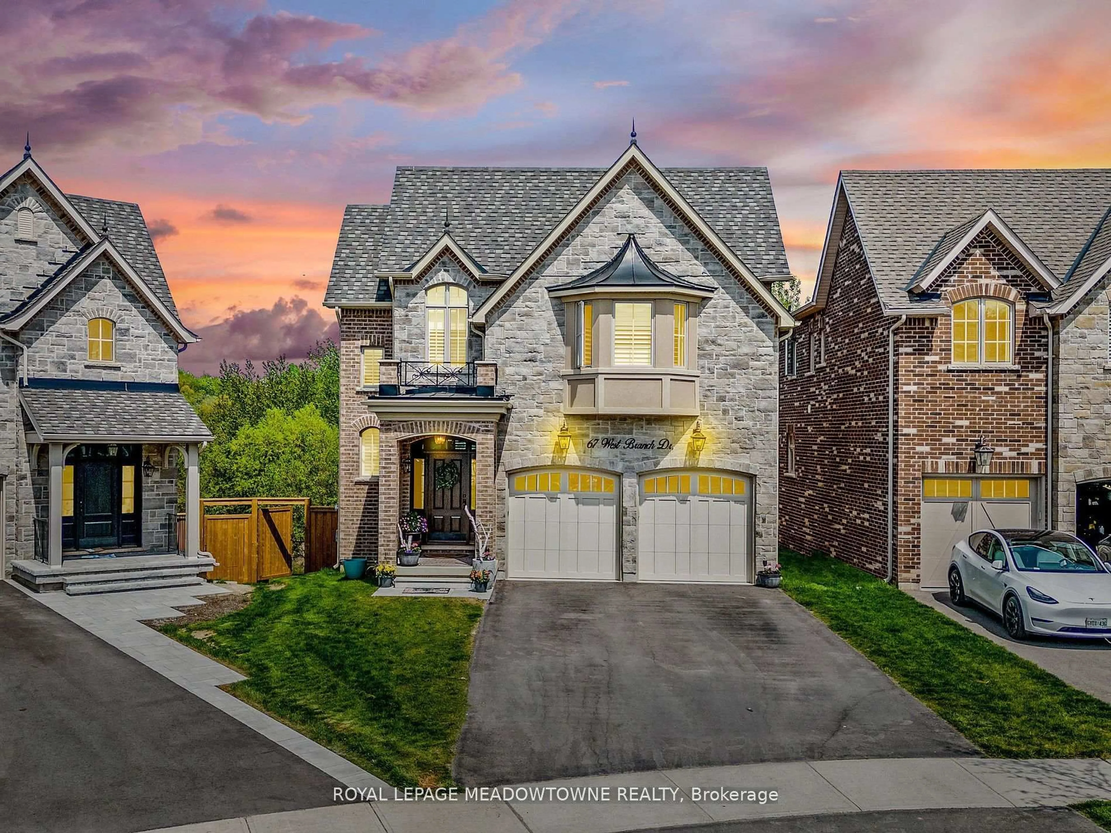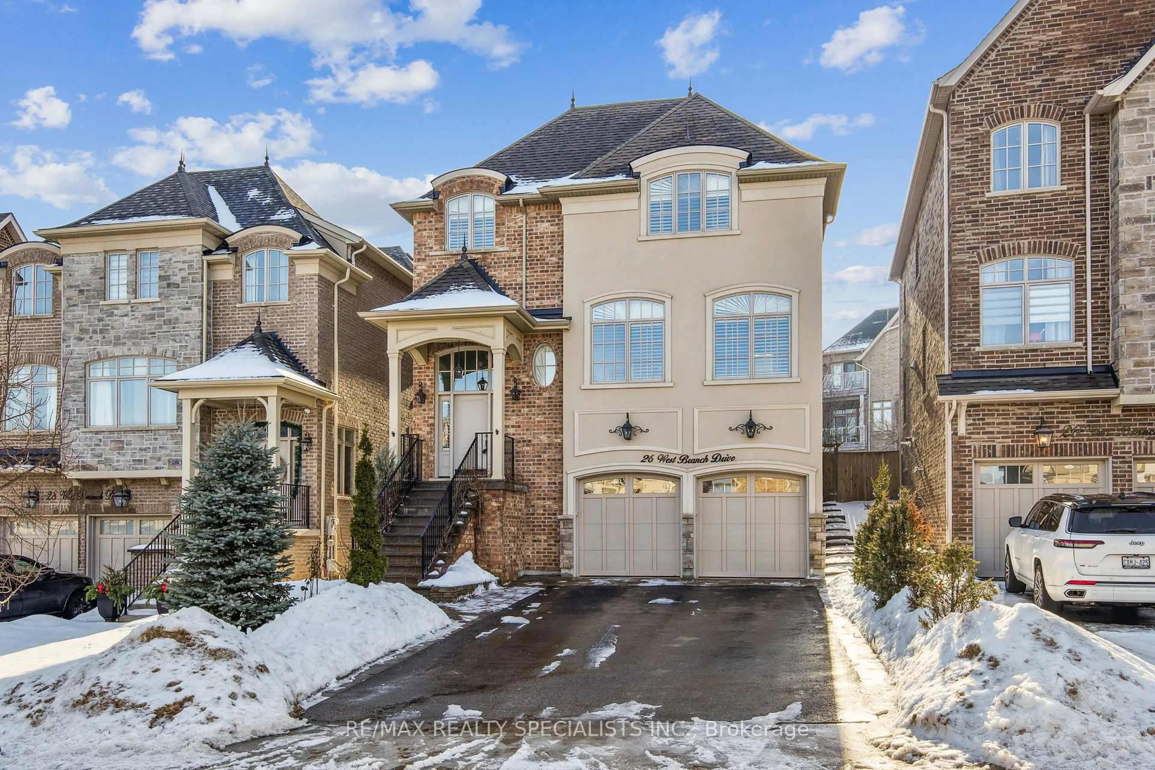157 Confederation St, Halton Hills, Ontario L7G 4S8
Contact us about this property
Highlights
Estimated valueThis is the price Wahi expects this property to sell for.
The calculation is powered by our Instant Home Value Estimate, which uses current market and property price trends to estimate your home’s value with a 90% accuracy rate.Not available
Price/Sqft$882/sqft
Monthly cost
Open Calculator
Description
Welcome to 157 Confederation Street! Nestled in the heart of Glen Williams, this custom-built 5-year-old masterpiece sits proudly on a 1-acre lot, offering the perfect balance of luxury, comfort, and family living. From the moment you arrive, the Muskoka granite exterior, composite decking, and impeccable craftsmanship set the tone for what's inside. Step through the grand foyer with vaulted ceilings and heated floors, and take in the bright, open-concept main level featuring solid maple flooring, a two-way gas fireplace, and expansive windows that flood the home with natural light. The stunning white kitchen is a chef's dream, complete with a massive centre island with seating for six, gas range, and an integrated fridge and dishwasher, just perfect for entertaining or family gatherings. Upstairs, the primary suite impresses with vaulted ceilings, breathtaking views, a spa-inspired 5-piece ensuite, and a walk-in closet with sliding barn doors. A bright home office on the second floor offers the ideal space for remote work or study. The lower level provides a spacious recreation room, 3-piece bath, two walkouts, and plenty of natural light, ideal for extended family or guests. Additional highlights include central vac, a large driveway, and the tranquility of country living with the convenience of the GO Station less than 5 minutes away for an easy commute to downtown Toronto. This is the ultimate family home in one of Halton Hills' most sought-after communities, where small-town charm meets modern luxury.
Upcoming Open House
Property Details
Interior
Features
Exterior
Features
Parking
Garage spaces 3
Garage type Attached
Other parking spaces 4
Total parking spaces 7
Property History
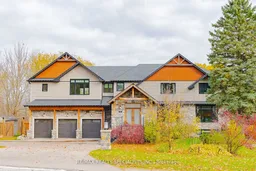 50
50