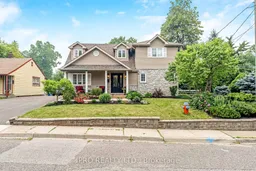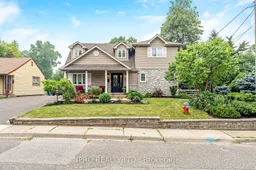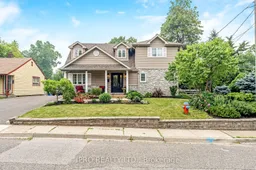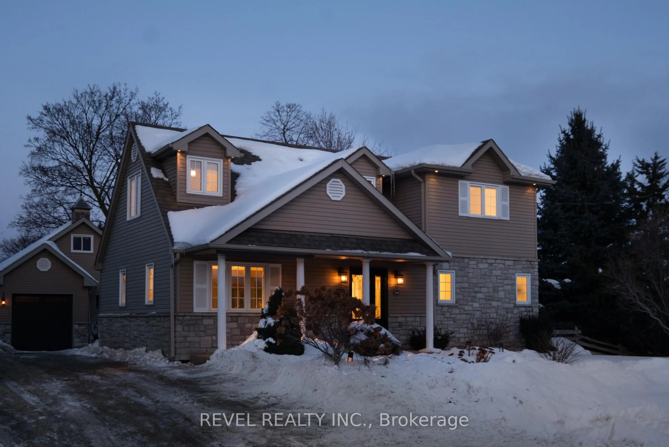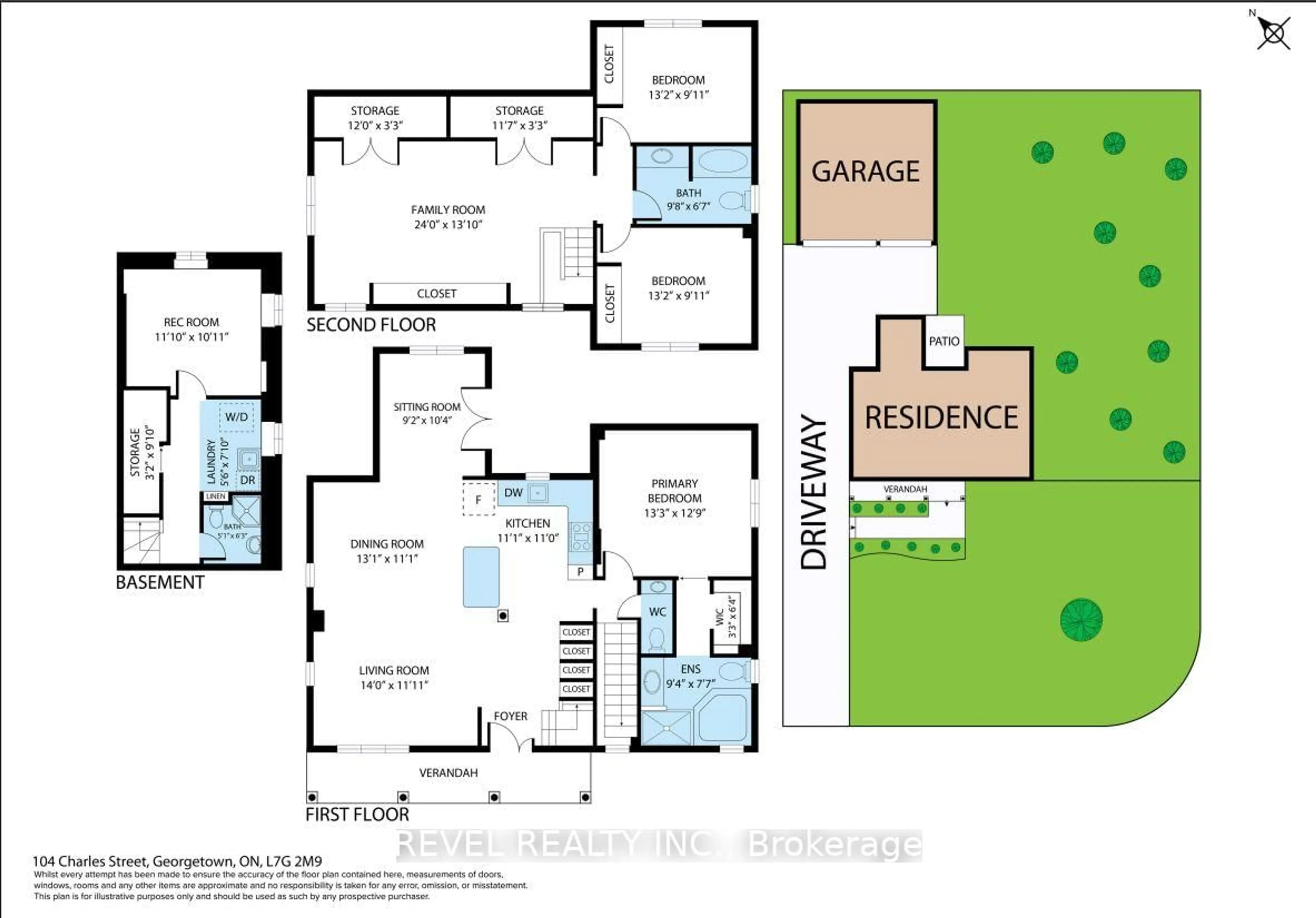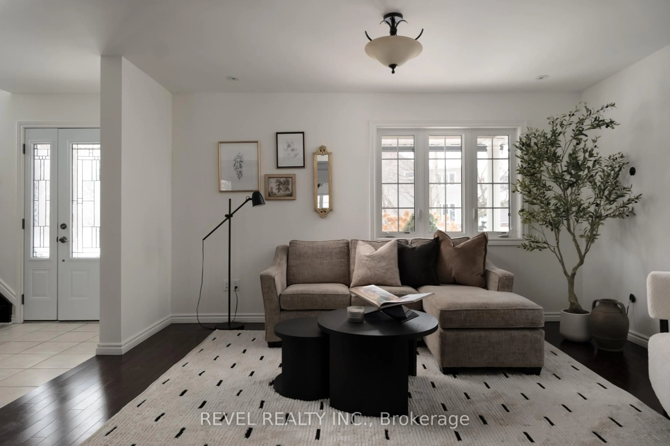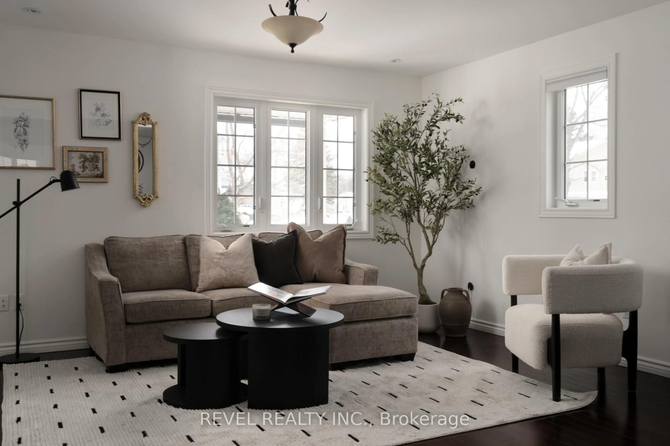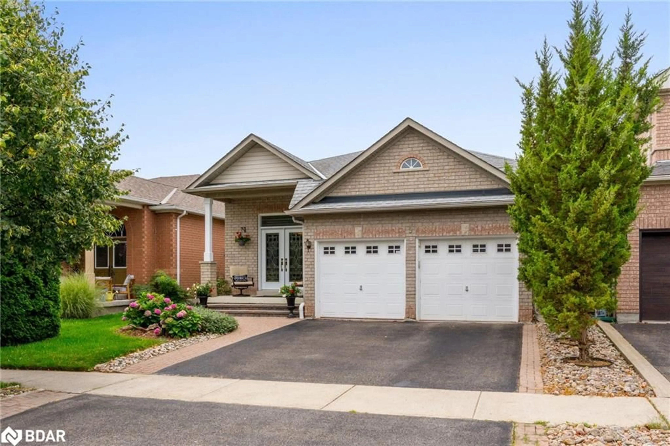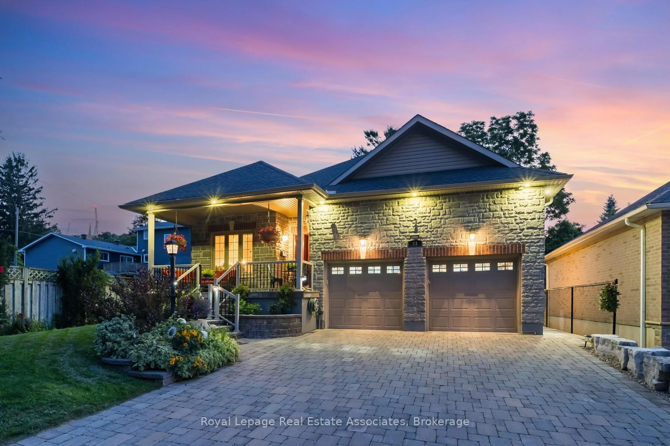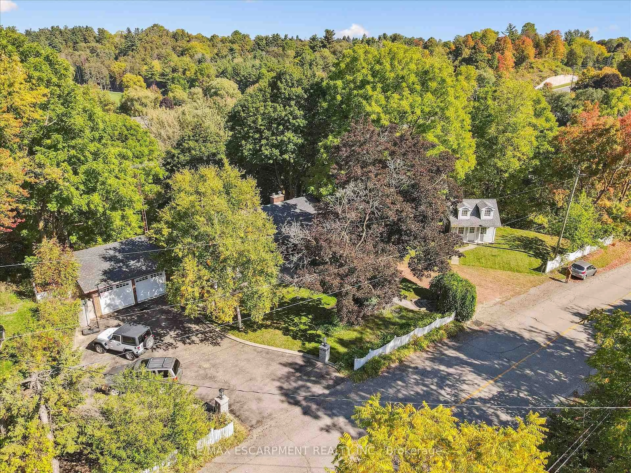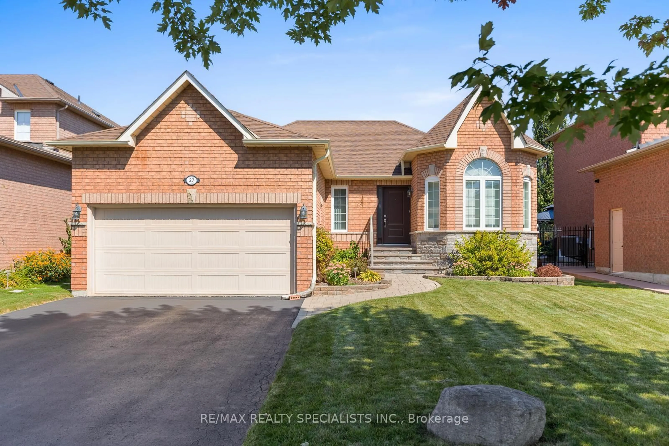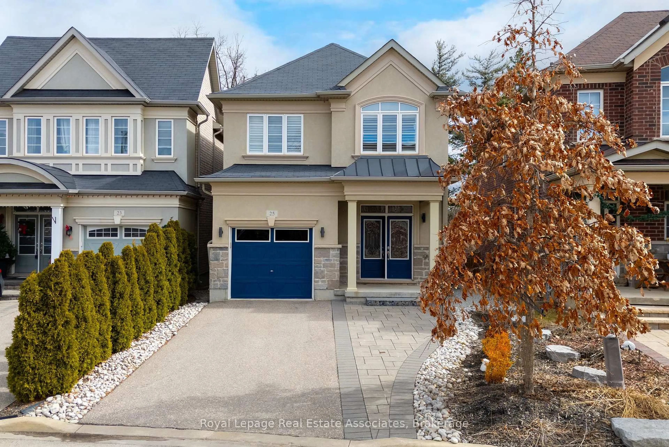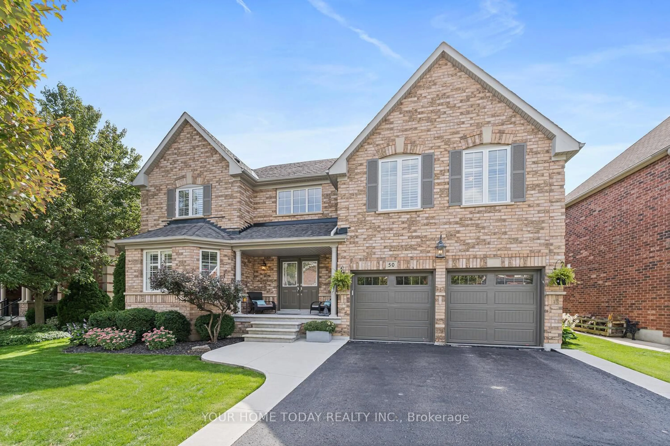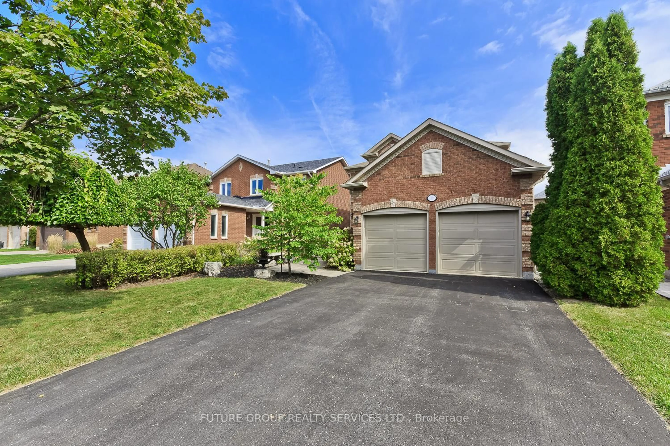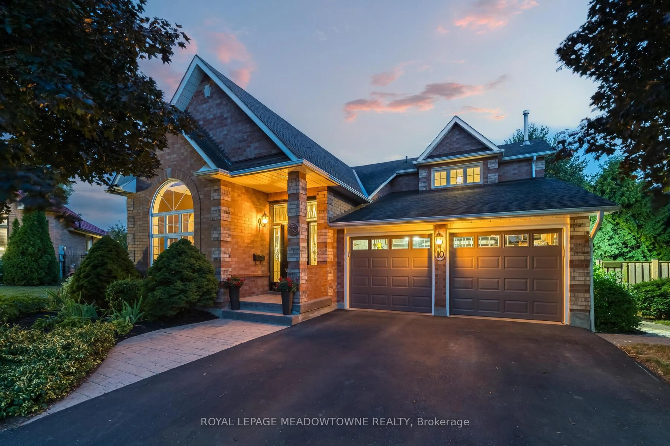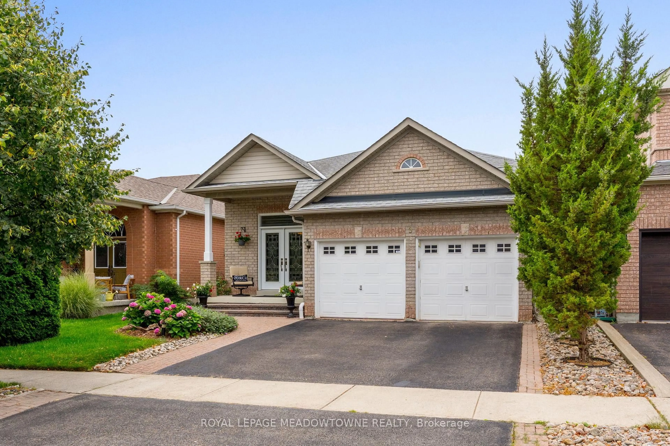104 Charles St, Halton Hills, Ontario L7G 2M9
Contact us about this property
Highlights
Estimated valueThis is the price Wahi expects this property to sell for.
The calculation is powered by our Instant Home Value Estimate, which uses current market and property price trends to estimate your home’s value with a 90% accuracy rate.Not available
Price/Sqft$612/sqft
Monthly cost
Open Calculator
Description
104 Charles Street Georgetown, Offering Over 2,100 Sq. Ft. Of Finished Living Space, This Beautifully Maintained Home Features 3 Bedrooms And 3.5 Bathrooms, Including A Desirable Main Floor Primary Suite With Walk-In Closet And Ensuite. Designed With Entertaining In Mind, The Home Showcases An Open-Concept Kitchen And A Seamless Living And Dining Area With Hardwood Flooring, Along With A Bonus Room That Walks Out To A Private Garden Retreat Complete With A Large Deck And Hot Tub. A Detached Double Car Garage Provides Ample Space For Vehicles And Storage With Loft Space, While The Upper Level Offers Two Generously Sized Bedrooms, A Full Bathroom, And A Spacious Family Room Ideal For Relaxing Or Gathering. The Partially Finished Lower Level Adds Versatility With Additional Living Space, Laundry, And A 3-Piece Bathroom. Surrounded By Mature Landscaping On A Quiet Park-Side Street, All Of This Just Steps To Downtown Georgetown, Farmers' Market, Library, Shops, Restaurants, And Trails, This Mechanically Updated Home Combines Timeless Charm With Modern Comfort In An Unbeatable Location. Just 3 Minutes To Go Station!
Property Details
Interior
Features
Main Floor
Kitchen
3.35 x 3.4Tile Floor / Centre Island / Granite Counter
Den
3.18 x 2.76hardwood floor / W/O To Deck
Living
3.4 x 3.56hardwood floor / Combined W/Dining / Open Concept
Dining
3.92 x 3.35hardwood floor / Combined W/Living / Open Concept
Exterior
Features
Parking
Garage spaces 2
Garage type Detached
Other parking spaces 4
Total parking spaces 6
Property History
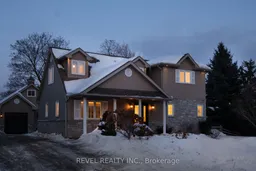 44
44