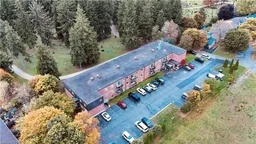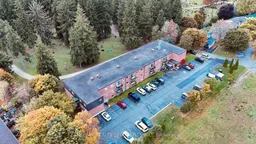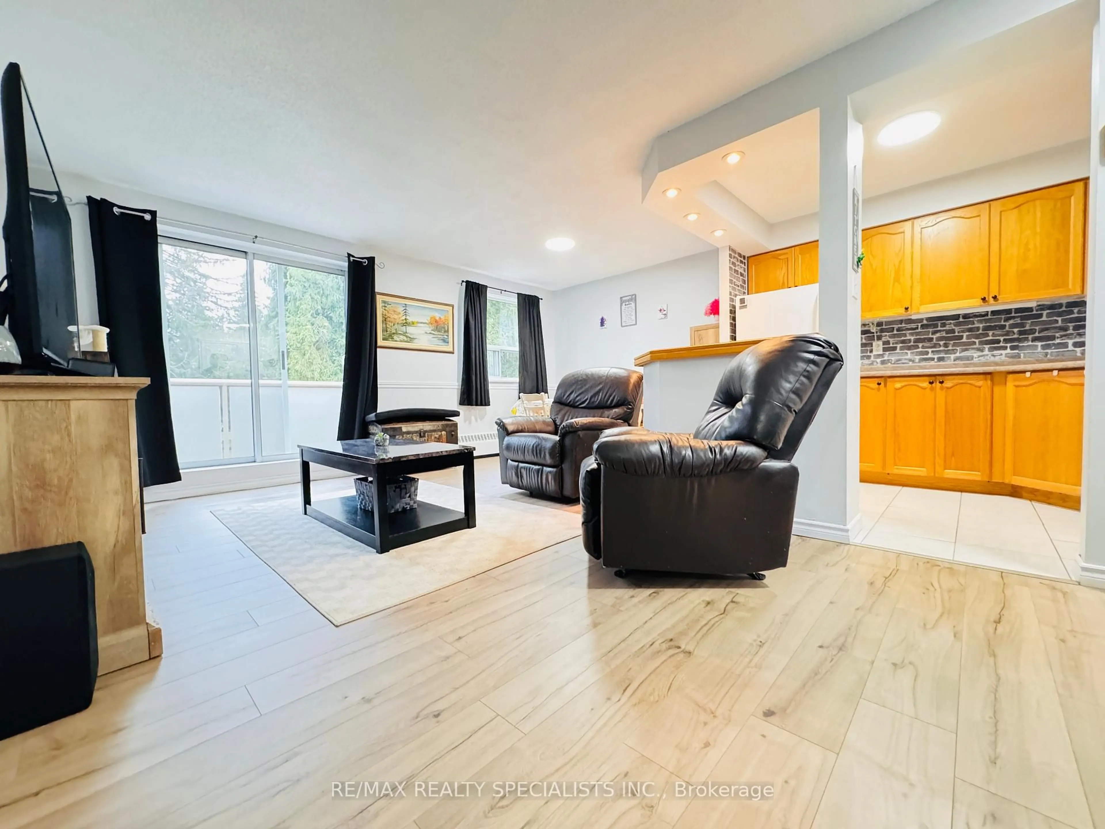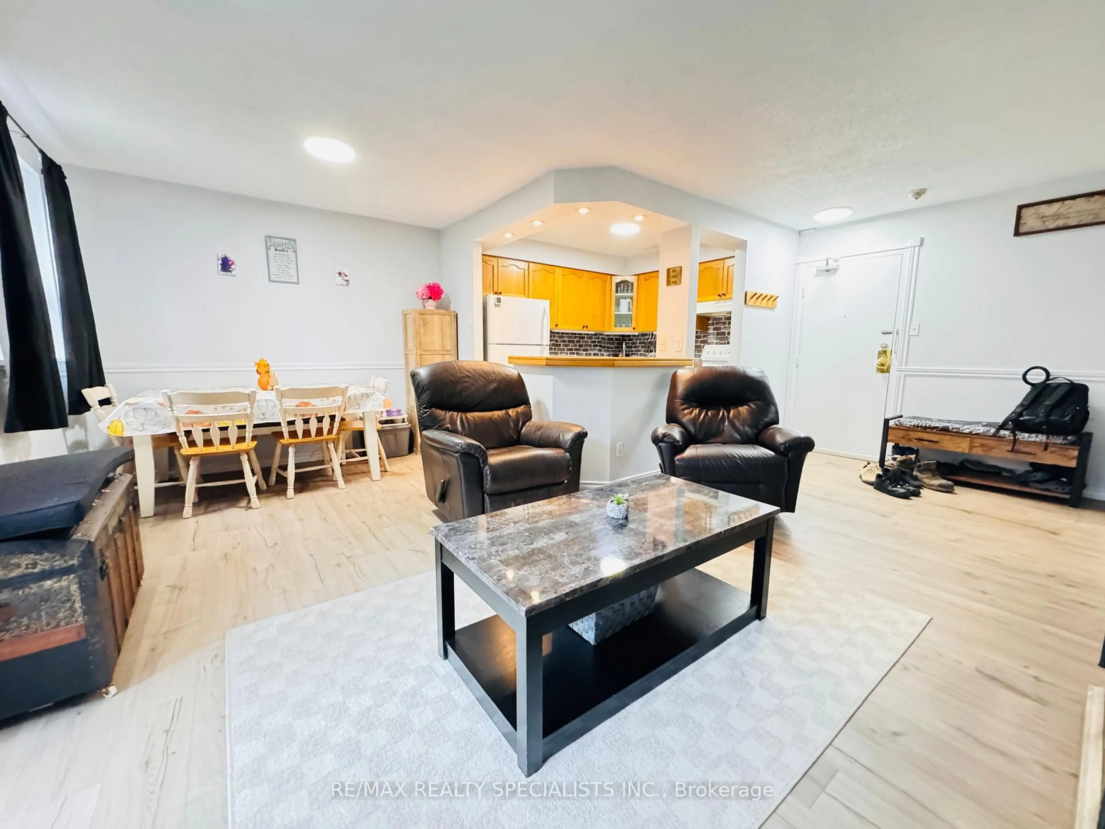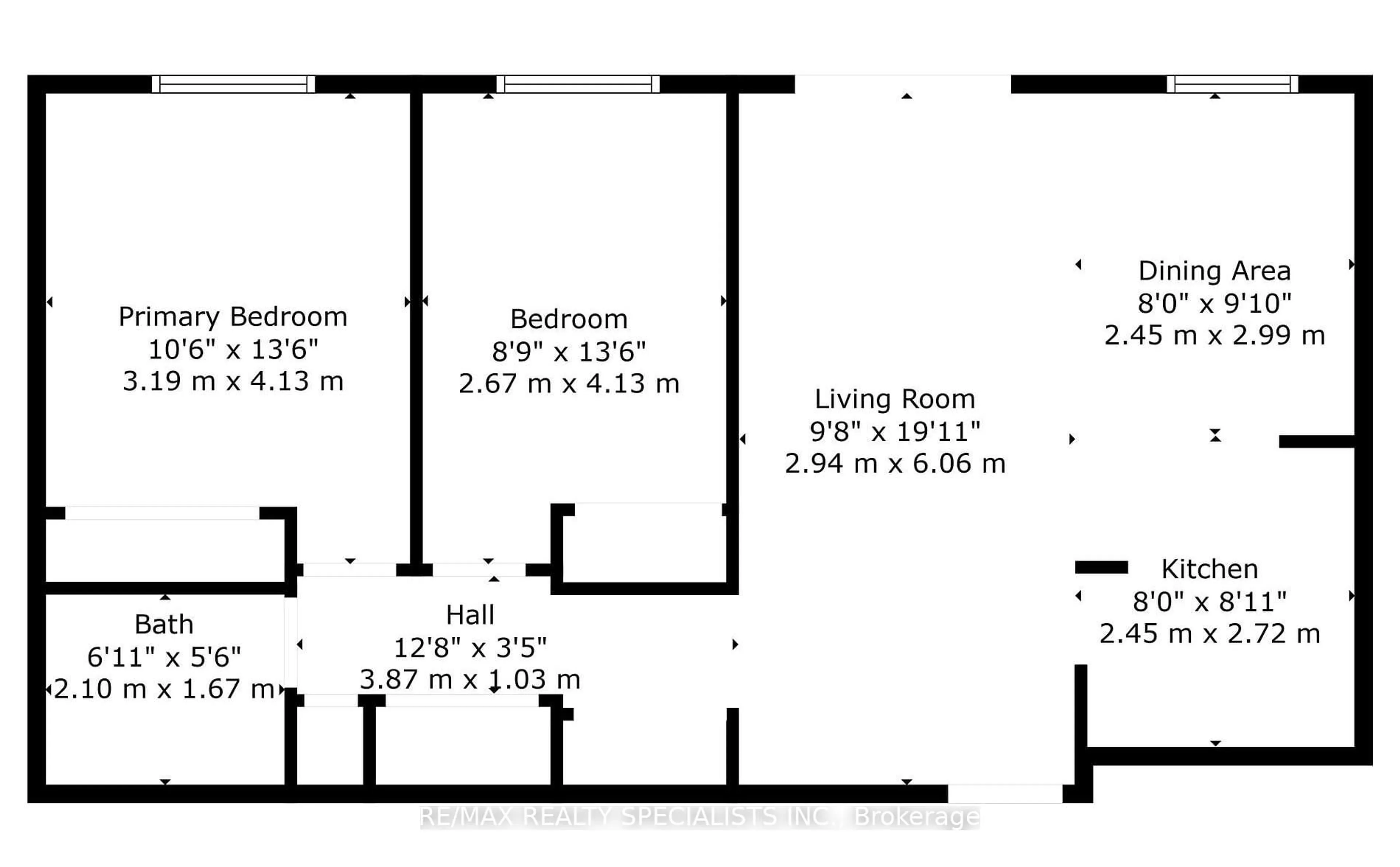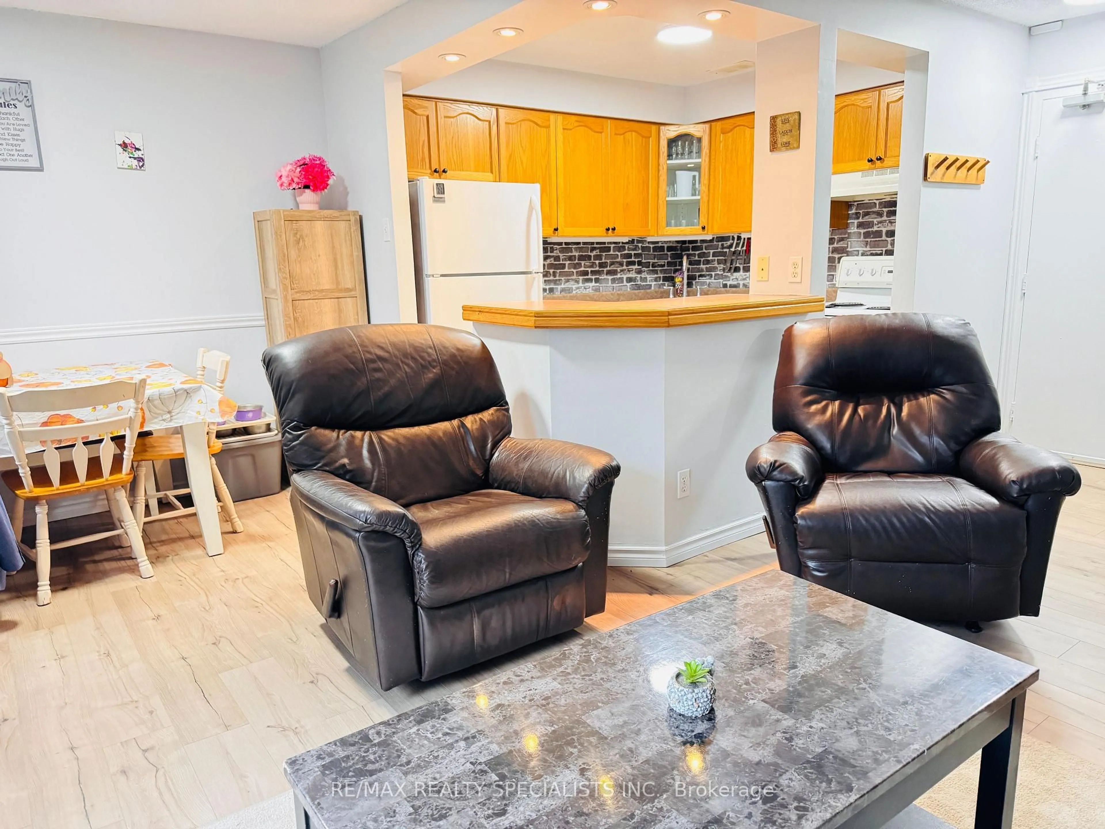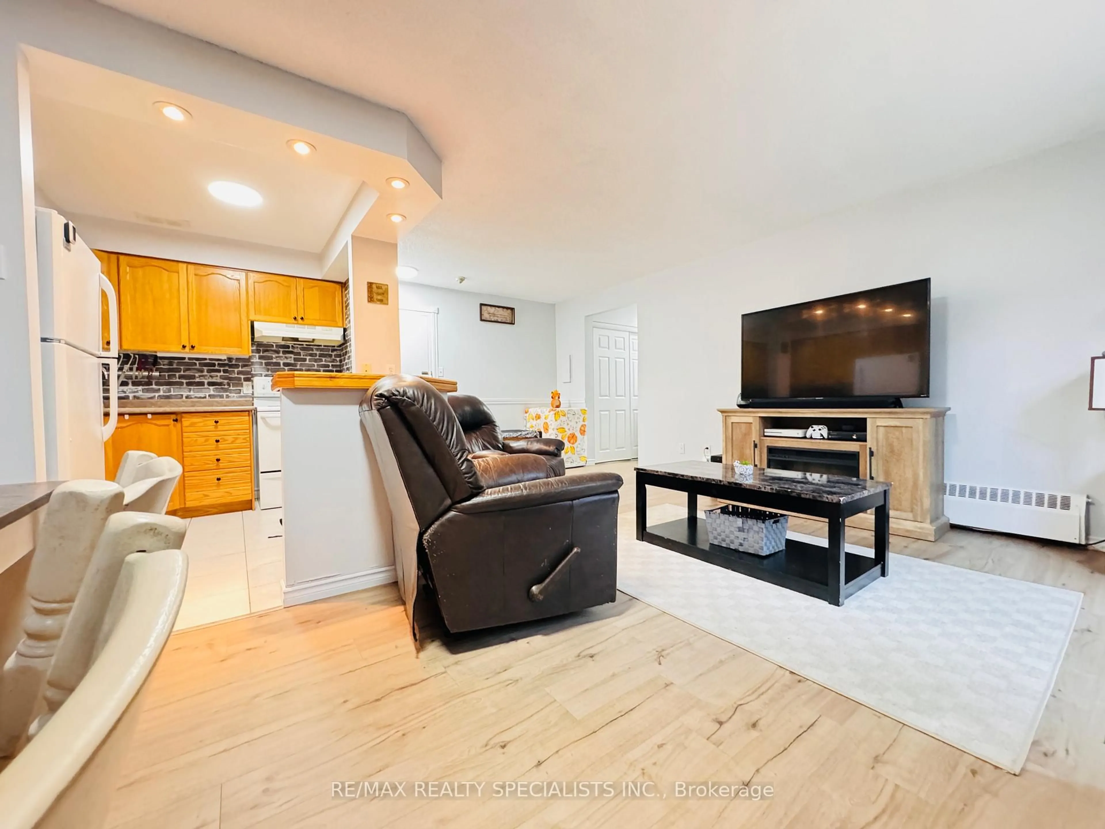24 Ransom St #306, Halton Hills, Ontario L7J 1R9
Contact us about this property
Highlights
Estimated valueThis is the price Wahi expects this property to sell for.
The calculation is powered by our Instant Home Value Estimate, which uses current market and property price trends to estimate your home’s value with a 90% accuracy rate.Not available
Price/Sqft$536/sqft
Monthly cost
Open Calculator
Description
Welcome to the next chapter of your life! This beautiful 2-bedroom, 1-bathroom condo apartment offers just over 735 sq ft of comfortable living space with peaceful views of mature trees right from your unit. Perfect for first-time homebuyers, downsizers, or investors alike. Featuring fresh paint throughout, new light fixtures, and a quiet, private southwest-facing balcony surrounded by greenery - the ideal spot to relax and unwind. Tucked away on a quiet street yet just one block from Highway 25, this location offers both serenity and convenience. Enjoy walking distance to schools, grocery stores, restaurants, and public transit. A wonderful opportunity to call this charming condo your new home!
Property Details
Interior
Features
Main Floor
Dining
2.9 x 2.4Living
2.97 x 6.082nd Br
3.6 x 2.72Foyer
3.74 x 0.99Exterior
Features
Parking
Garage spaces -
Garage type -
Total parking spaces 1
Condo Details
Amenities
Bbqs Allowed, Visitor Parking
Inclusions
Property History
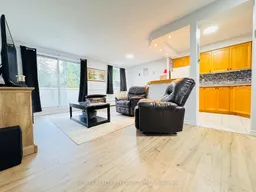 22
22