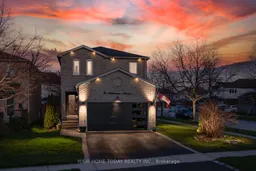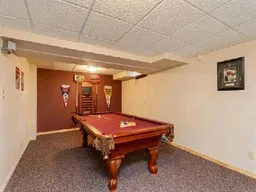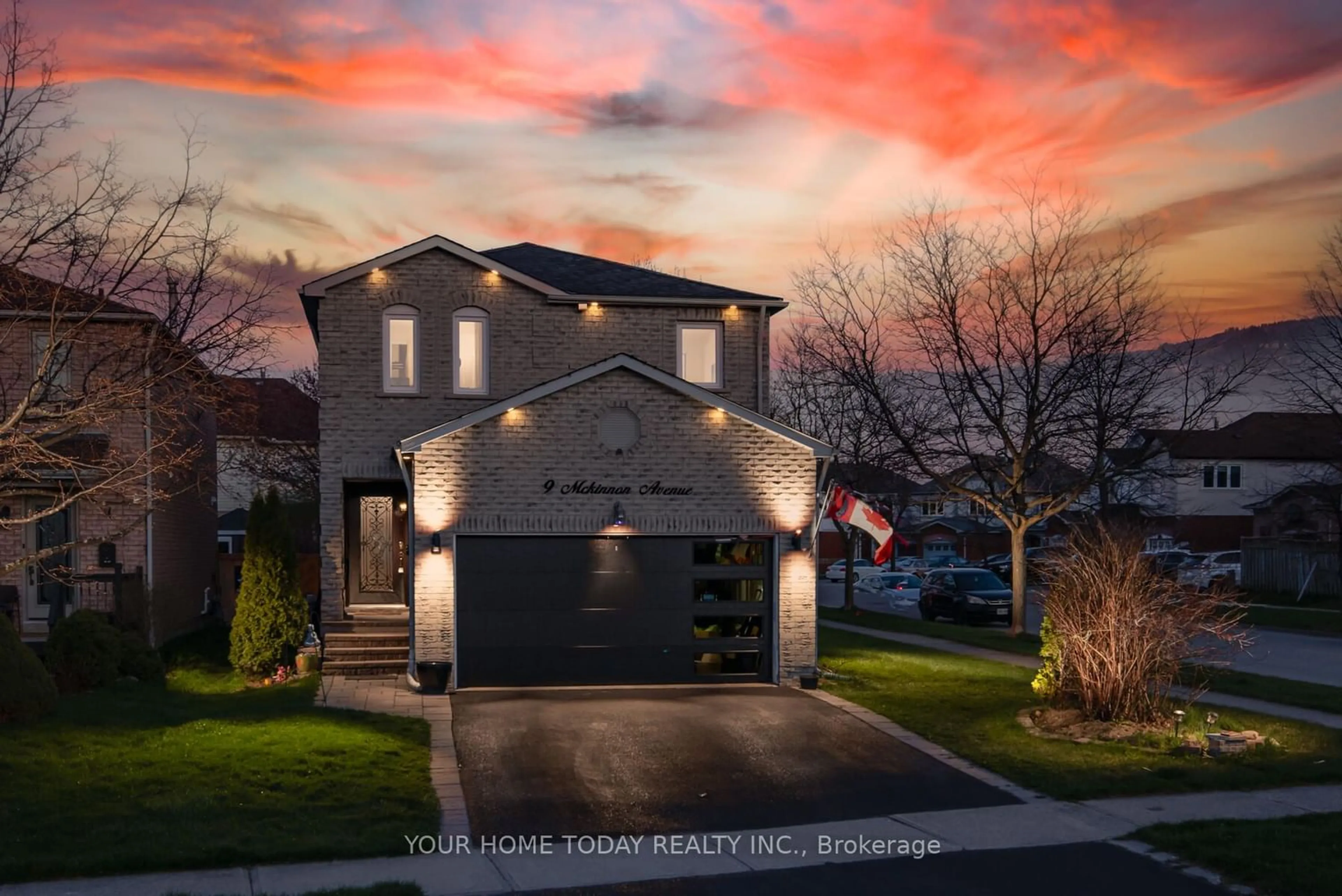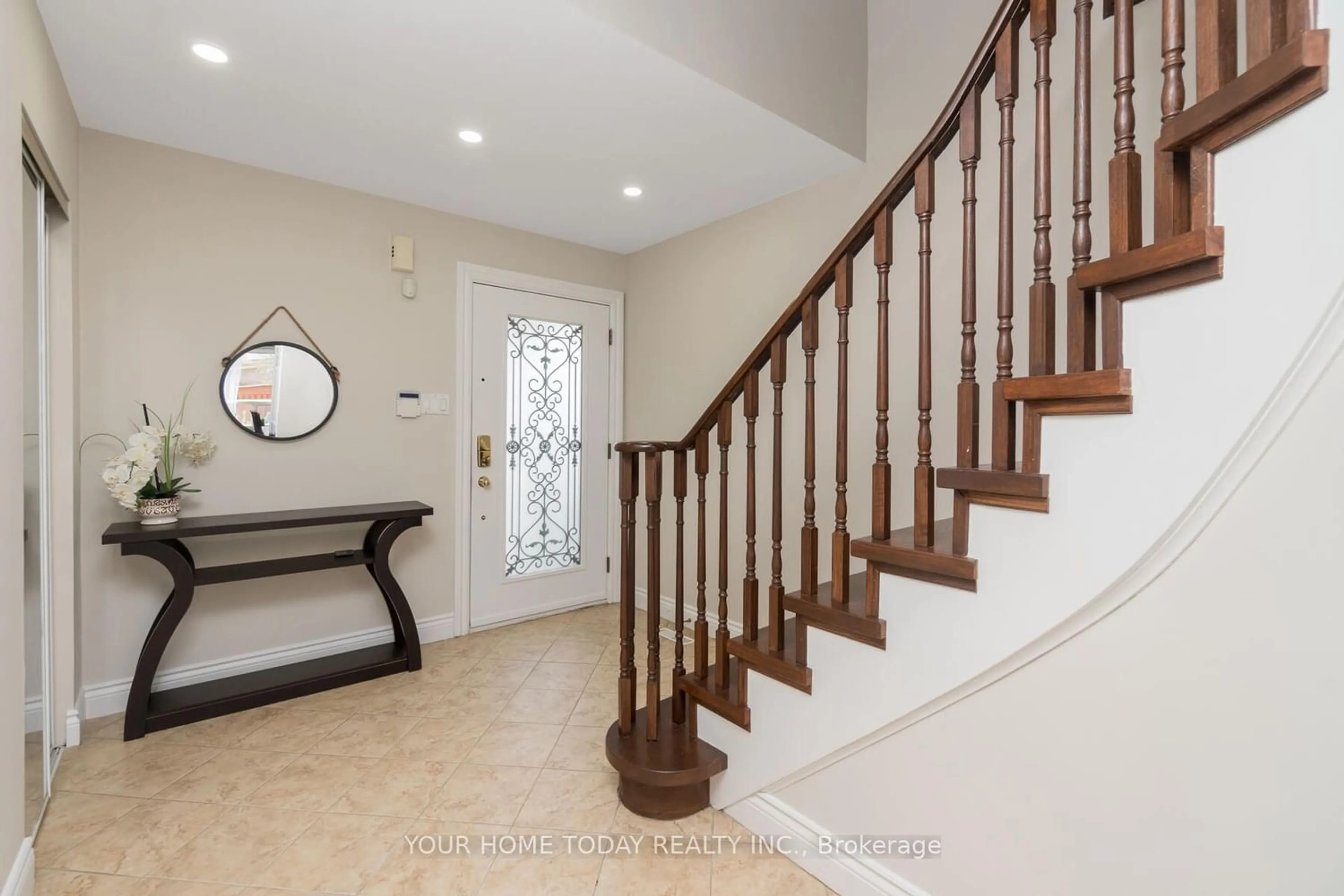9 Mckinnon Ave, Halton Hills, Ontario L7G 5H6
Contact us about this property
Highlights
Estimated ValueThis is the price Wahi expects this property to sell for.
The calculation is powered by our Instant Home Value Estimate, which uses current market and property price trends to estimate your home’s value with a 90% accuracy rate.$1,038,000*
Price/Sqft$539/sqft
Days On Market23 days
Est. Mortgage$5,153/mth
Tax Amount (2023)$4,656/yr
Description
A stone walk and covered front porch welcome you to this nicely updated and freshly painted (except basement) 4-bedroom, 2.5-bathroom home on large fenced lot (42.98 ft. x 131.89 ft) in desirable Georgetown South location. The main level offers hardwood flooring, pot lights, crown molding and a family friendly layout. The kitchen features classy dark cabinets, island/breakfast bar, granite counter, stainless steel appliances (except range hood) and is open to the family room perfect for watching the kids while preparing your meals. The family room enjoys a cozy corner gas fireplace and walkout to a large deck and fenced yard. A combined living and dining room add to the living space. A powder room completes the level. The upper level offers 4 good-sized bedrooms all with hardwood flooring and two beautifully renovated bathrooms. The finished lower level with rec room, laundry and loads of storage/utility space completes the package.
Upcoming Open House
Property Details
Interior
Features
Ground Floor
Living
3.96 x 3.34Hardwood Floor / Crown Moulding / Combined W/Dining
Dining
3.34 x 3.12Hardwood Floor / Crown Moulding / Combined W/Living
Kitchen
4.34 x 3.01Hardwood Floor / Granite Counter / Breakfast Bar
Family
5.52 x 3.01Hardwood Floor / Gas Fireplace / Walk-Out
Exterior
Features
Parking
Garage spaces 2
Garage type Attached
Other parking spaces 2
Total parking spaces 4
Property History
 38
38 10
10Get an average of $10K cashback when you buy your home with Wahi MyBuy

Our top-notch virtual service means you get cash back into your pocket after close.
- Remote REALTOR®, support through the process
- A Tour Assistant will show you properties
- Our pricing desk recommends an offer price to win the bid without overpaying



