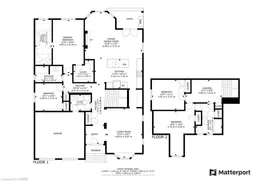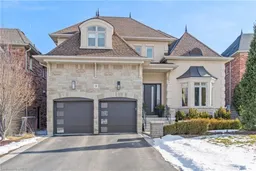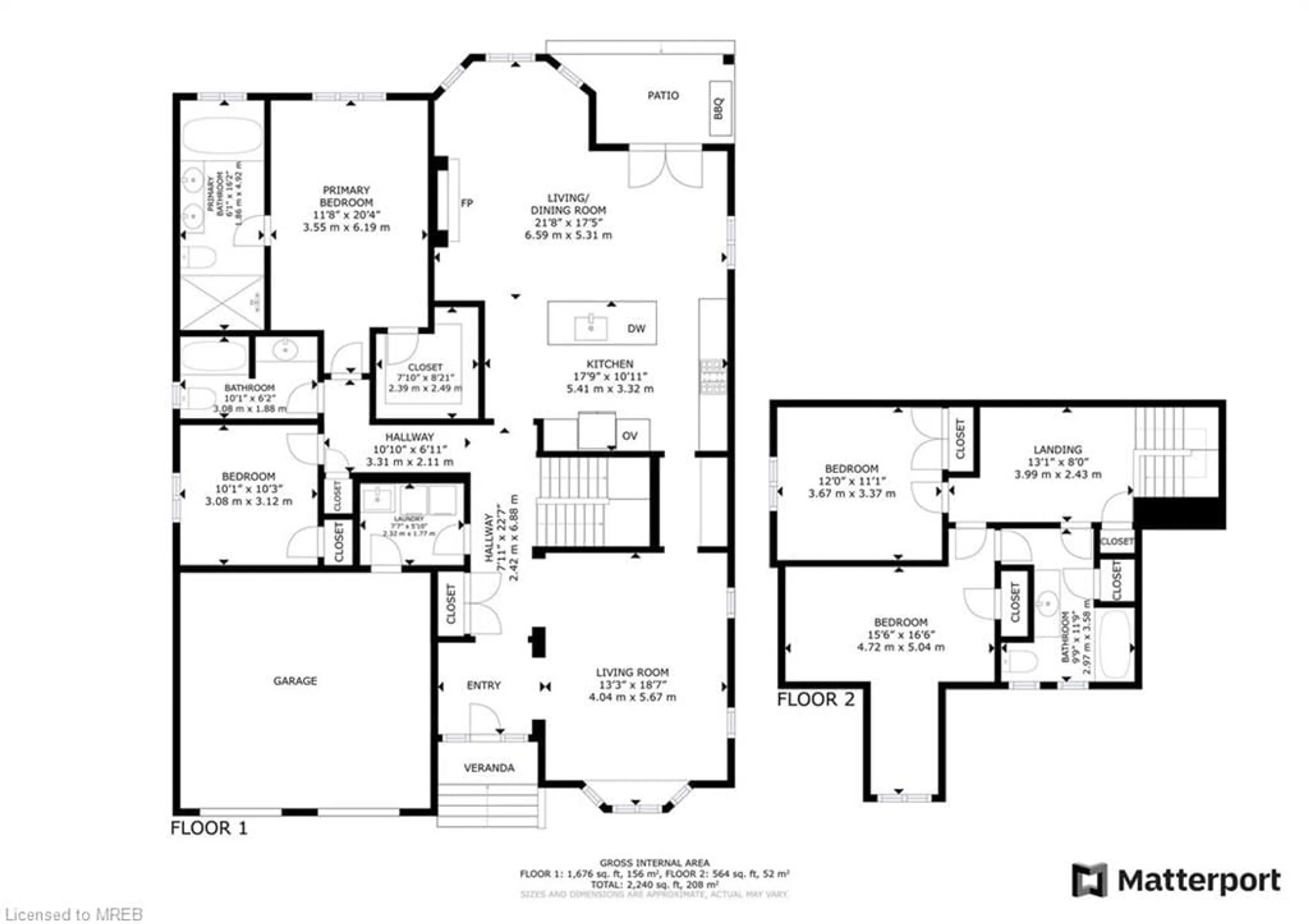9 Lookout Crt, Georgetown, Ontario L7G 6P1
Contact us about this property
Highlights
Estimated ValueThis is the price Wahi expects this property to sell for.
The calculation is powered by our Instant Home Value Estimate, which uses current market and property price trends to estimate your home’s value with a 90% accuracy rate.$1,443,000*
Price/Sqft$763/sqft
Days On Market57 days
Est. Mortgage$8,050/mth
Tax Amount (2023)$7,632/yr
Description
Step into luxury in this flawless double oak home in a very desired area of Georgetown South backing onto the ravine. Meticulously crafted for both comfort and minimalist elegance, every detail has been carefully considered. The main floor boasts a versatile layout, featuring 10-foot ceilings, wainscoting, coffered ceilings, hardwood floors, garage access, and laundry room. The 13-foot floor to ceiling front room can be used as either living or dining area and is adorned with a charming bay window and connecting butler pantry through to the kitchen. The open concept Kitchen overlooking the breakfast area, and family room feature stainless steel appliances, caesarstone counters, white cabinetry, a pristine white backsplash, and a center island with seating. The family room has a cozy gas fireplace and a bay window to enjoy the outdoor views of numerous birds, deer and more. This layout offers a Main floor master bedroom with walk-in closet, custom built-ins, a luxurious 5-piece ensuite bathroom and a delightful view of mature treed ravine. The main floor also offers a 2nd bedroom, or office with 4 pc bathroom. Venture upstairs where you'll find two additional large bedrooms, 4 pc bathroom and open sitting area. The private backyard patio has been fully landscaped to provide the perfect outdoor living space. Full sprinkler system in front and backyard. Unfinished basement fully waiting for your final touches. Don’t miss this beauty before it is gone!!
Property Details
Interior
Features
Main Floor
Bathroom
4-Piece
Bathroom
5+ Piece
Dining Room
4.93 x 4.04Kitchen
5.33 x 2.67Exterior
Features
Parking
Garage spaces 2
Garage type -
Other parking spaces 4
Total parking spaces 6
Property History
 41
41 47
47Get an average of $10K cashback when you buy your home with Wahi MyBuy

Our top-notch virtual service means you get cash back into your pocket after close.
- Remote REALTOR®, support through the process
- A Tour Assistant will show you properties
- Our pricing desk recommends an offer price to win the bid without overpaying


