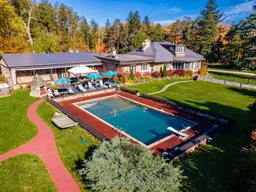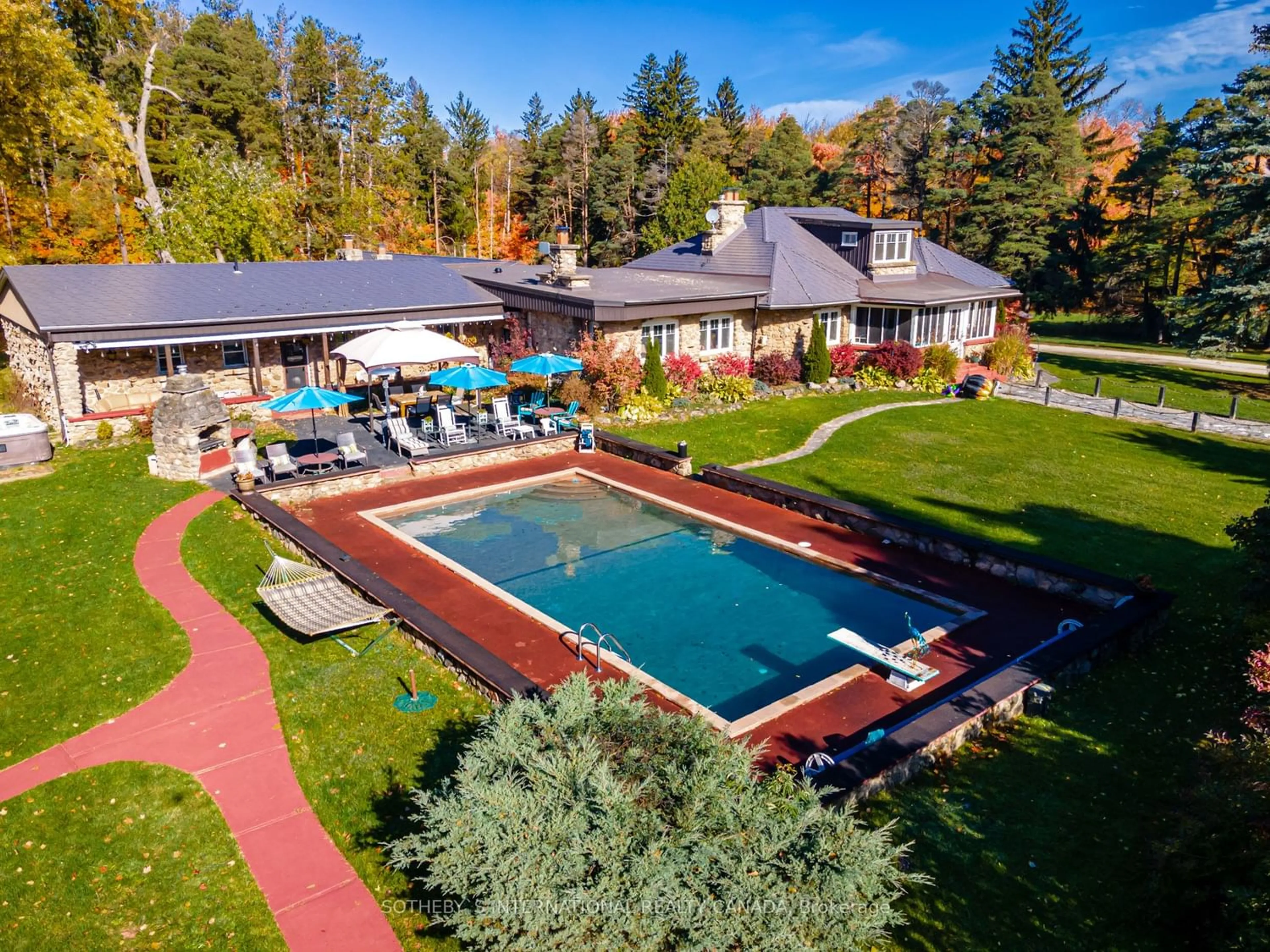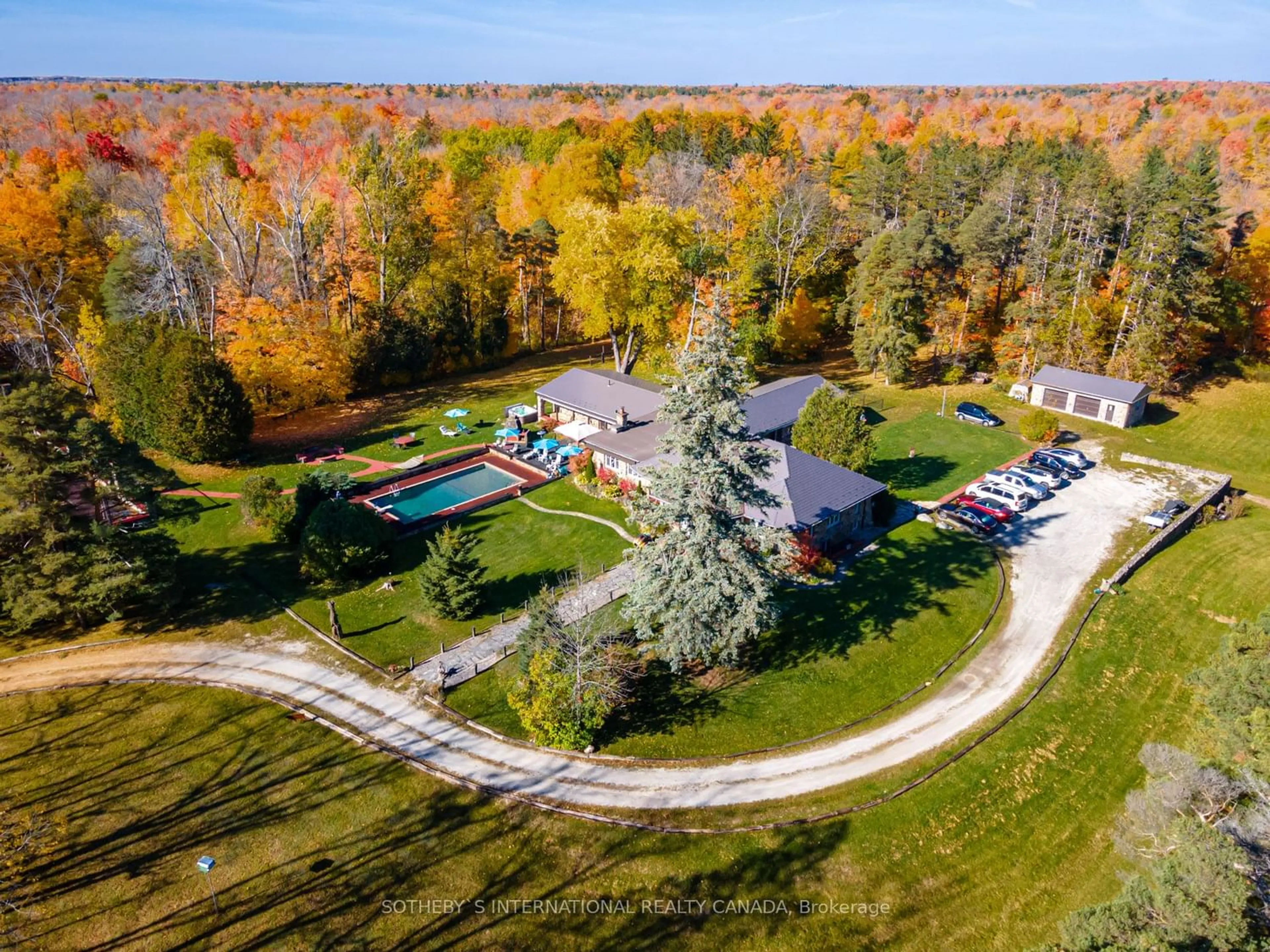7491 15 Side Rd, Halton Hills, Ontario L9T 2X7
Contact us about this property
Highlights
Estimated ValueThis is the price Wahi expects this property to sell for.
The calculation is powered by our Instant Home Value Estimate, which uses current market and property price trends to estimate your home’s value with a 90% accuracy rate.$2,758,000*
Price/Sqft$668/sqft
Days On Market14 days
Est. Mortgage$11,810/mth
Tax Amount (2023)$5,144/yr
Description
Approaching via the winding driveway reveals a picturesque estate sprawled over 33 acres, adorned with mature trees, manicured fields, and forested areas. Passing through stone pillars, the property unveils a large concrete pool, inviting patios, a hot tub, and a tennis court. Two built-in BBQs and a firepit enhance outdoor gatherings. The estate also features a detached double garage with a workshop, a barn with four box stalls and grooming facilities, a dog run, and extensive wooded trails for hikes or snowmobiling. A screened front porch leads to a foyer showcasing a unique layout: three bedrooms and a bath on the main floor, and a primary bedroom with a luxurious ensuite upstairs. The main level includes a formal dining room with a fireplace, a breakfast nook or office space, and an eat-in kitchen with an oversized island and high-end appliances. The living room boasts natural light, a stone fireplace, and a built-in fish tank. The lower level offers a games room, a recreation area with a fireplace and wet bar, and a sauna-equipped bath. Additionally, there's a separate entry in-law suite with two bedrooms, a full kitchen, and another bath. This exceptional home caters to diverse lifestyles, offering a true sanctuary for its residents.
Property Details
Interior
Features
Main Floor
Living
6.38 x 6.38B/I Fish Tank / Fireplace
Dining
4.55 x 4.24Fireplace
Kitchen
4.55 x 3.10Centre Island / B/I Appliances / B/I Fish Tank
Breakfast
4.57 x 3.66Hardwood Floor
Exterior
Features
Parking
Garage spaces 2
Garage type Detached
Other parking spaces 20
Total parking spaces 22
Property History
 40
40Get an average of $10K cashback when you buy your home with Wahi MyBuy

Our top-notch virtual service means you get cash back into your pocket after close.
- Remote REALTOR®, support through the process
- A Tour Assistant will show you properties
- Our pricing desk recommends an offer price to win the bid without overpaying



