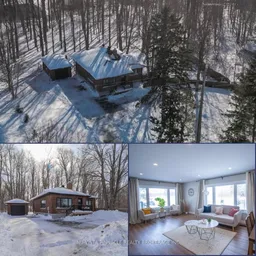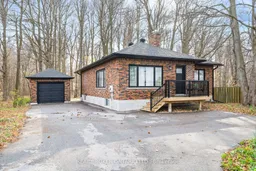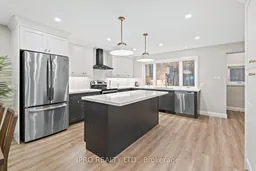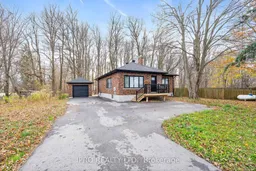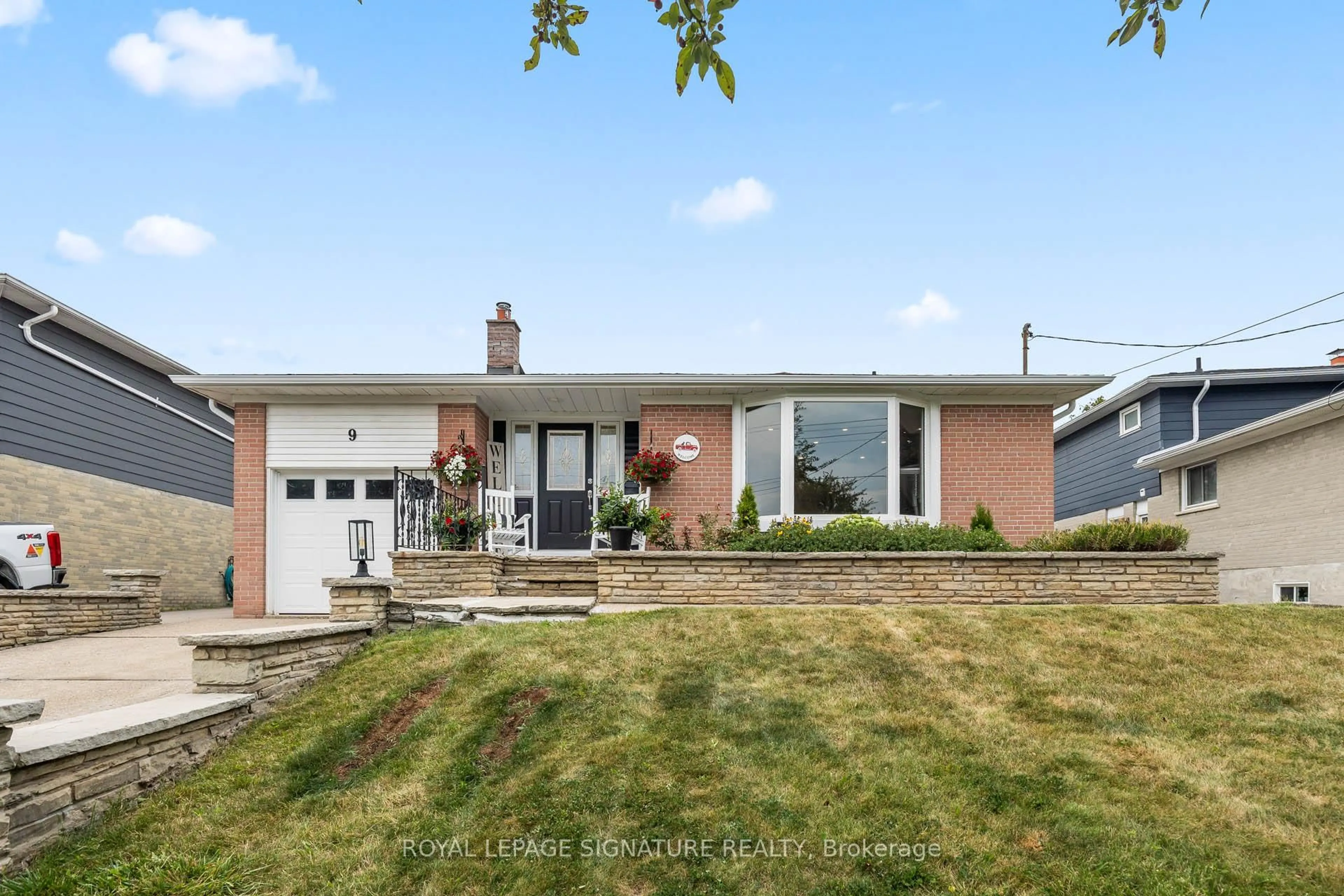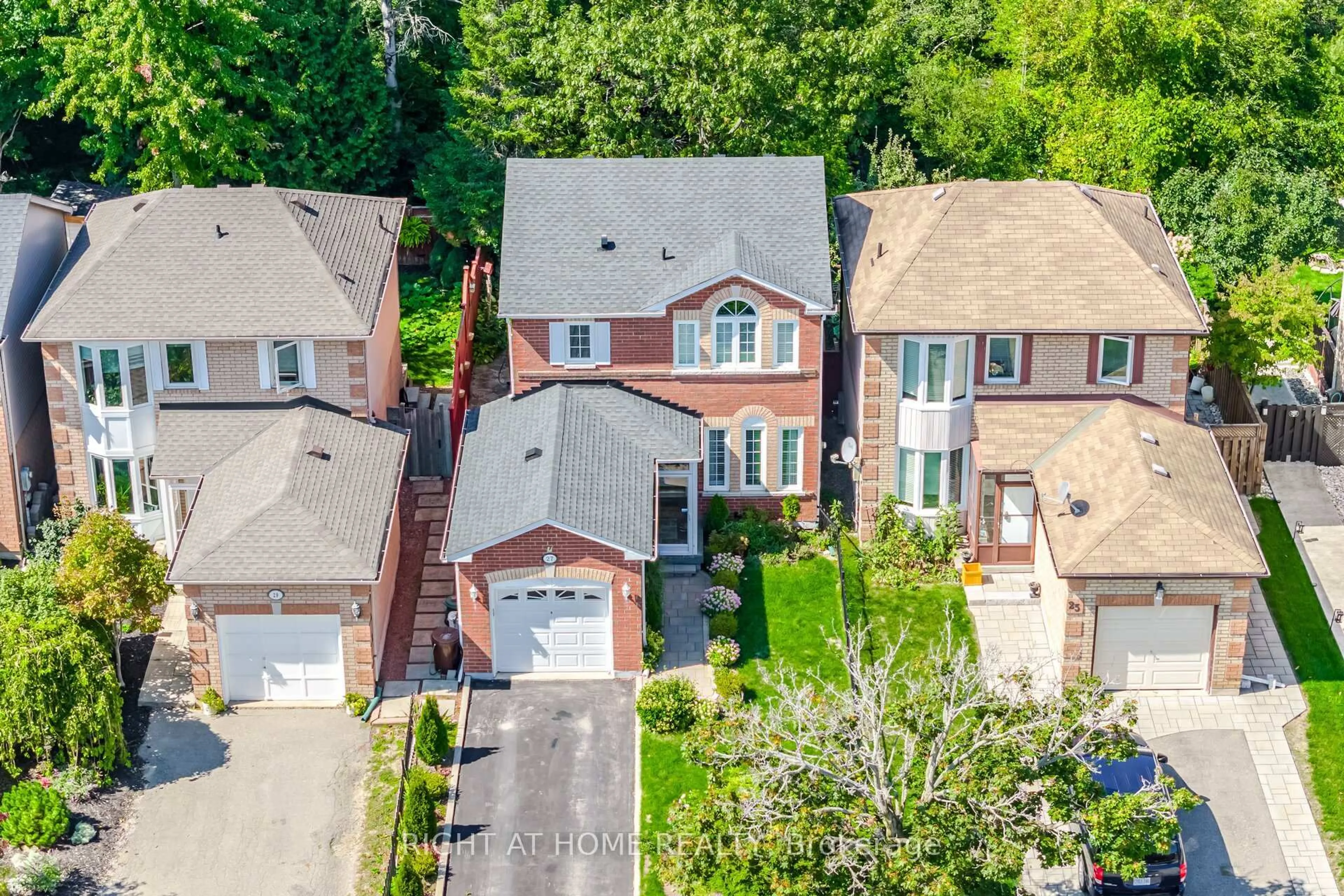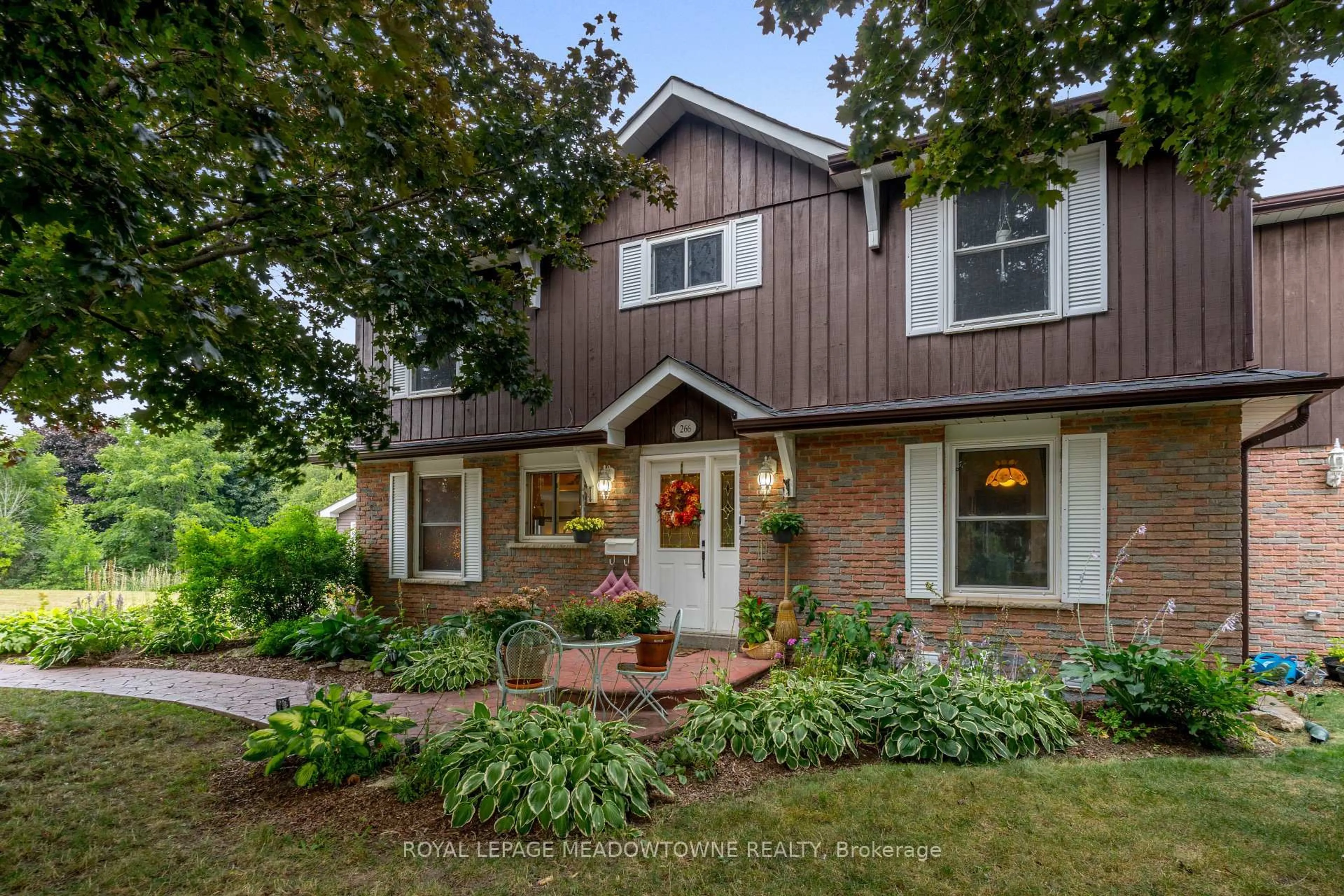WOW-this is the bungalow YOU have been waiting for | Lower Level In-Law Suite | Forest Views From Backyard | Professionally renovated from top to bottom, this stunning open-concept home blends modern design with peaceful forest views you'll never want to leave. The show-stopping chef's kitchen features a large centre island, quartz countertops, soft-close cabinetry, pot lights, and durable vinyl flooring-perfect for entertaining while overlooking the serene backyard forest. The bright great room impresses with a cozy propane fireplace, shiplap feature wall and oversized windows.Main-floor bedrooms offer vinyl flooring for comfort and efficiency, while the designer 4-piece bath delivers sleek, modern style. Need space for family or an in-law suite? With a separate entrance, a 2-BEDROOM IN LAW SUITE in the lower level offers an open-concept layout, stainless steel kitchen with dishwasher, pot lights, vinyl flooring, and a full 4-piece bath-ideal for multigenerational living.Enjoy a large backyard with room to play and relax by the fire pit, with serene views overlooking the forest. | Extensively upgraded for peace of mind: furnace & A/C, on-demand Bosch water heater, R60 attic insulation, R20 basement insulation, Safe & Sound floor insulation (2022), roof, soffits, eavestroughs with leaf guards (2022) 200-amp service with all new wiring (2022), windows, exterior doors, garage door & opener (2022) | Move-in ready. Immediate closing available. This is a must-see-book your showing today!
Inclusions: All furniture, all appliances, all window coverings
