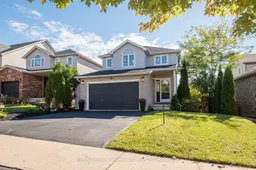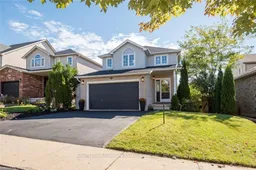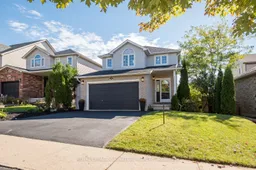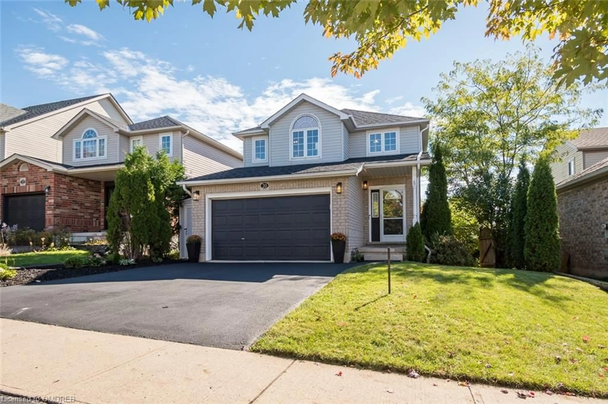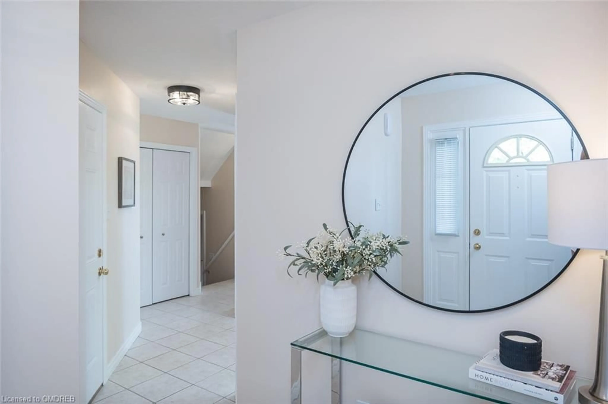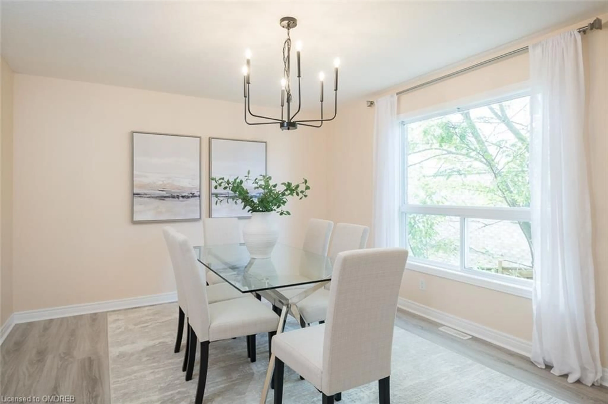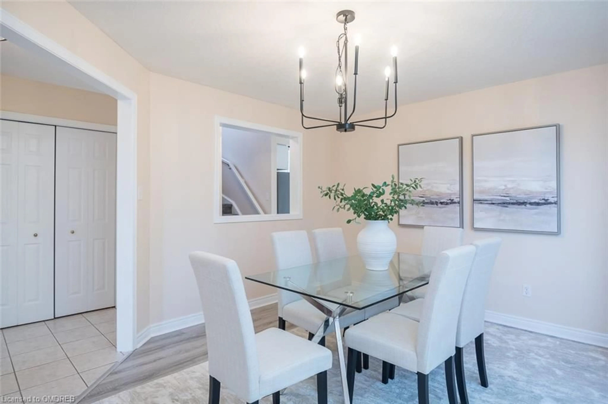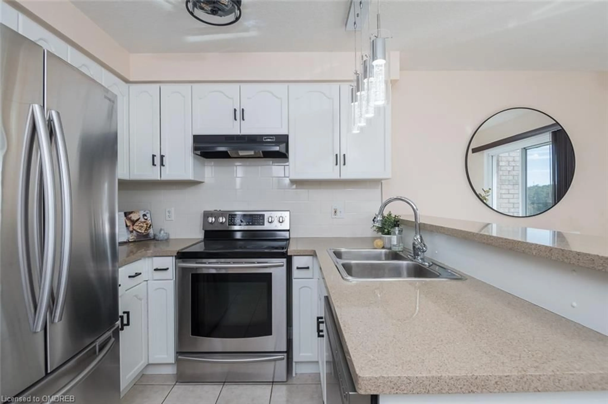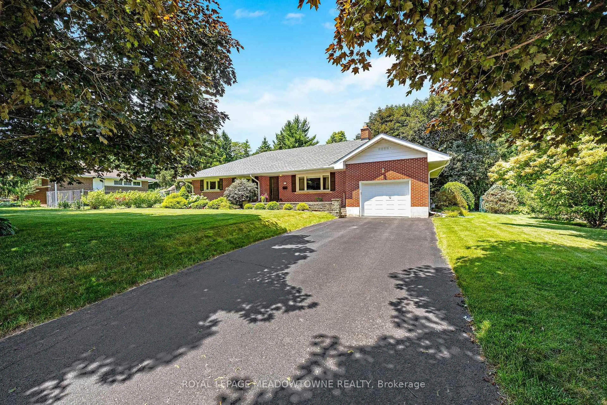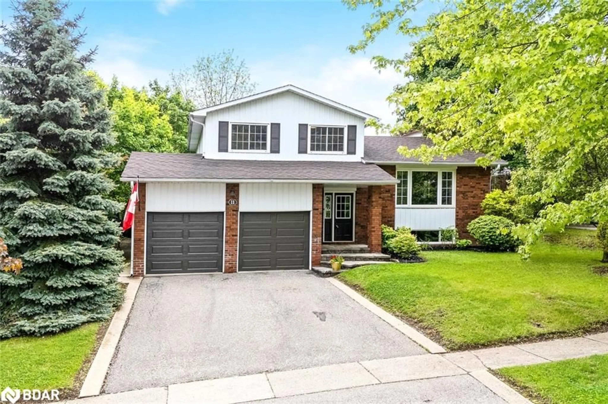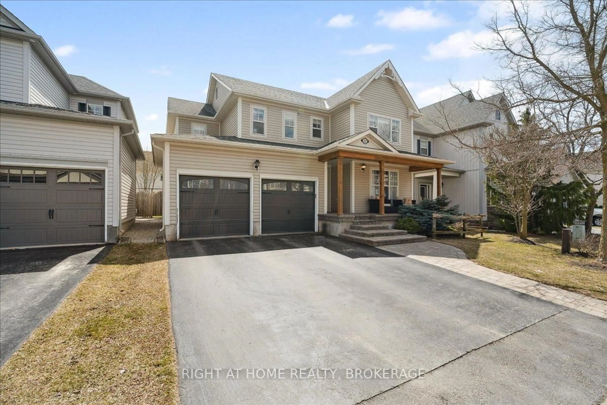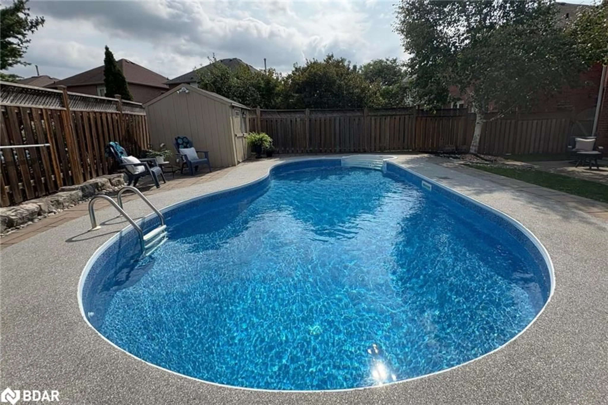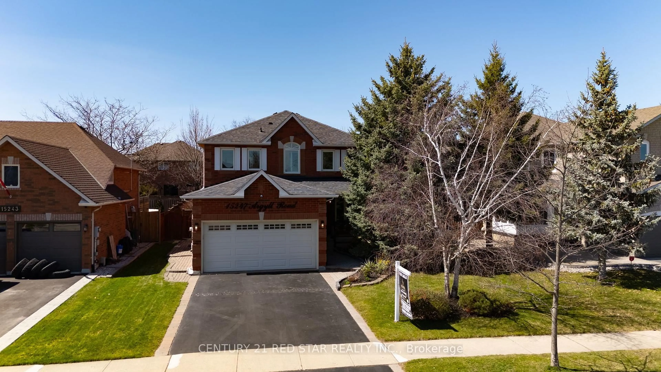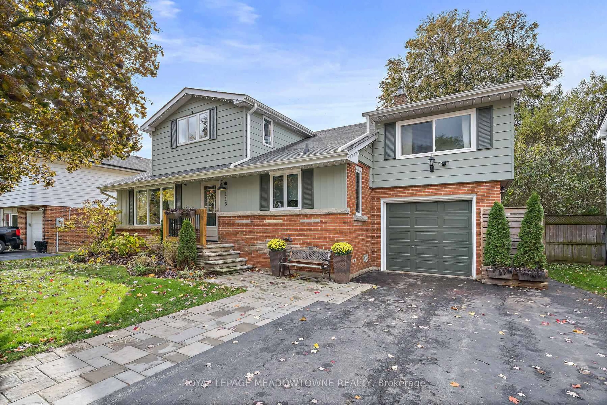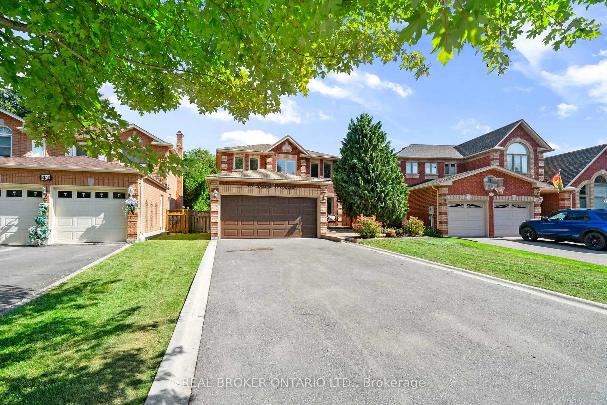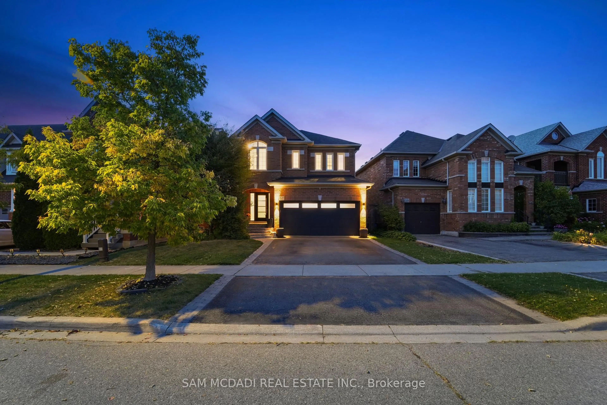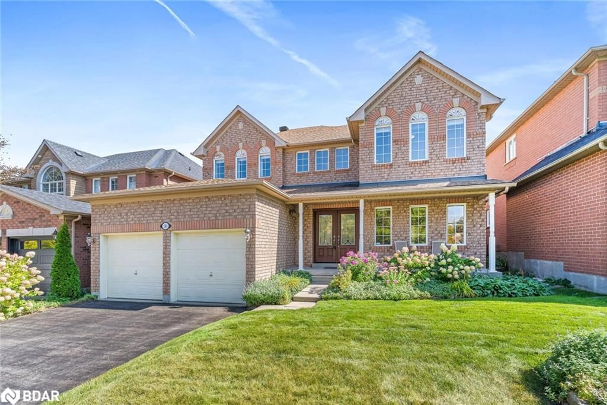20 Rachlin Dr, Acton, Ontario L7J 3B2
Contact us about this property
Highlights
Estimated valueThis is the price Wahi expects this property to sell for.
The calculation is powered by our Instant Home Value Estimate, which uses current market and property price trends to estimate your home’s value with a 90% accuracy rate.Not available
Price/Sqft$649/sqft
Monthly cost
Open Calculator
Description
Opportunity awaits with this amazing detached home in the desirable neighbourhood of south Acton. Enjoy a quick escape from town ont the way to work or wherever while backing onto a ravine/greenspace with a pool. This 3+1 bedroom detached home has a walkout basement, amazing views, and tons of natural light. Quiet, family friendly street, double car garage with bonus interior access. Inviting covered front porch and entryway. The main floor features a separate dining area and open concept kitchen & great room with a cozy gas fireplace all across the back of the home with amazing views of the ravine and privacy behind. Kitchen features stainless steel appliances, breakfast bar and bright and spacious eat in area. Bonus 2nd story deck plus a walk out basement. Extra bedroom and large living space set for the ultimate in entertaining. Exposed aggregate walkway and steps and patio, wood pool deck, and elevated deck off the kitchen. Private ravine lot, storm water pond behind, southern exposure for all day sun on the pool, patio and decks. Views over the pond, valley and fields from all three levels! Fabulous sunsets on the pond. Enjoy the best of both worlds - a low maintenance lot in town close to all amenities, with immediate escape to the country, Bruce Trail, mountain biking, hiking, dirt bike trails, etc. Ideal for commuters to the GTA, with both Go Train and easy access to the southeast edge of town. Brand new carpeting, updated high end laminate flooring. AC (2024). Roof was replaced in the last 2 years.
Property Details
Interior
Features
Main Floor
Foyer
1.88 x 2.57Bathroom
2-Piece
Living Room
3.66 x 5.64Dining Room
3.66 x 4.42Exterior
Features
Parking
Garage spaces 2
Garage type -
Other parking spaces 2
Total parking spaces 4
Property History
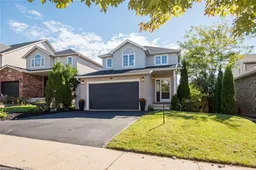 20
20