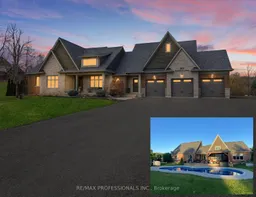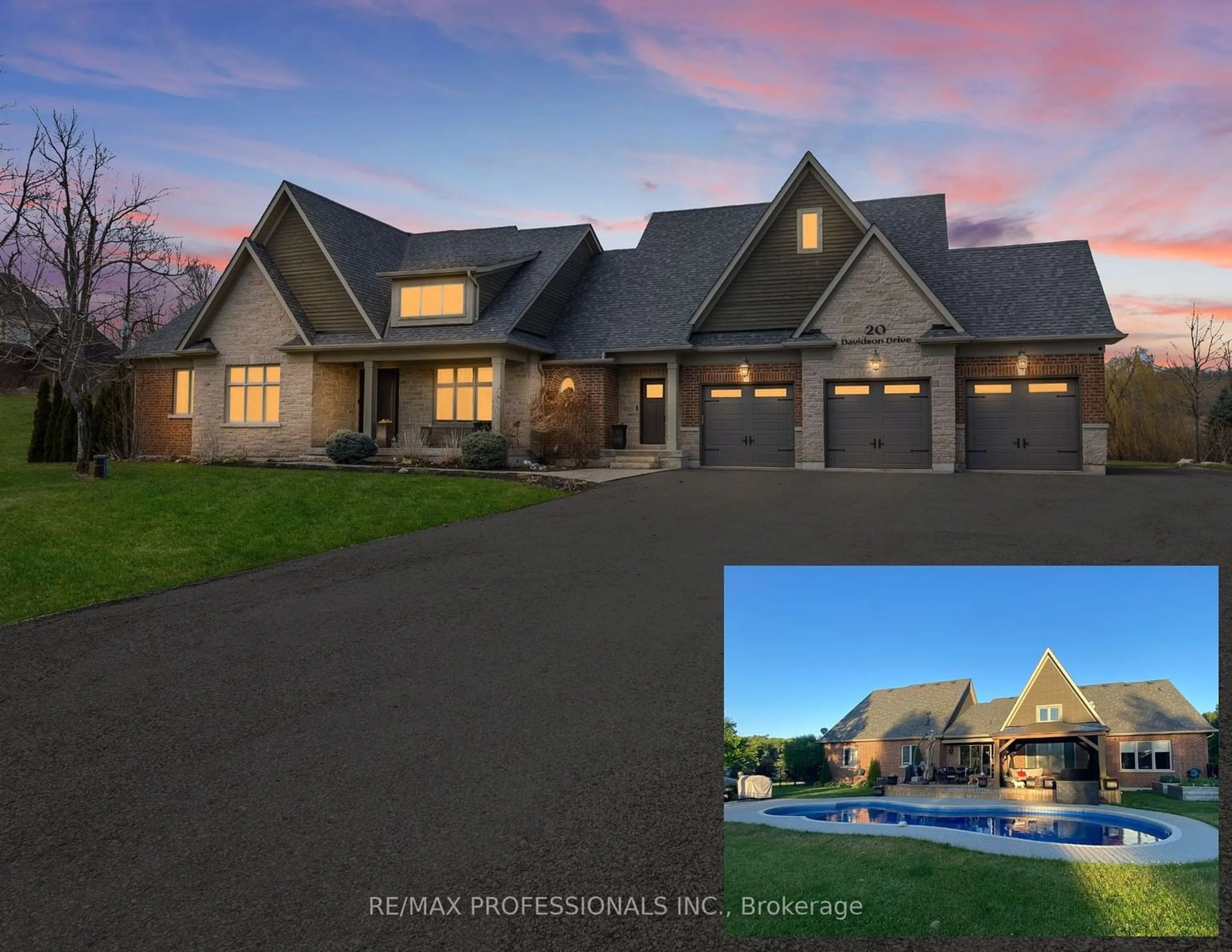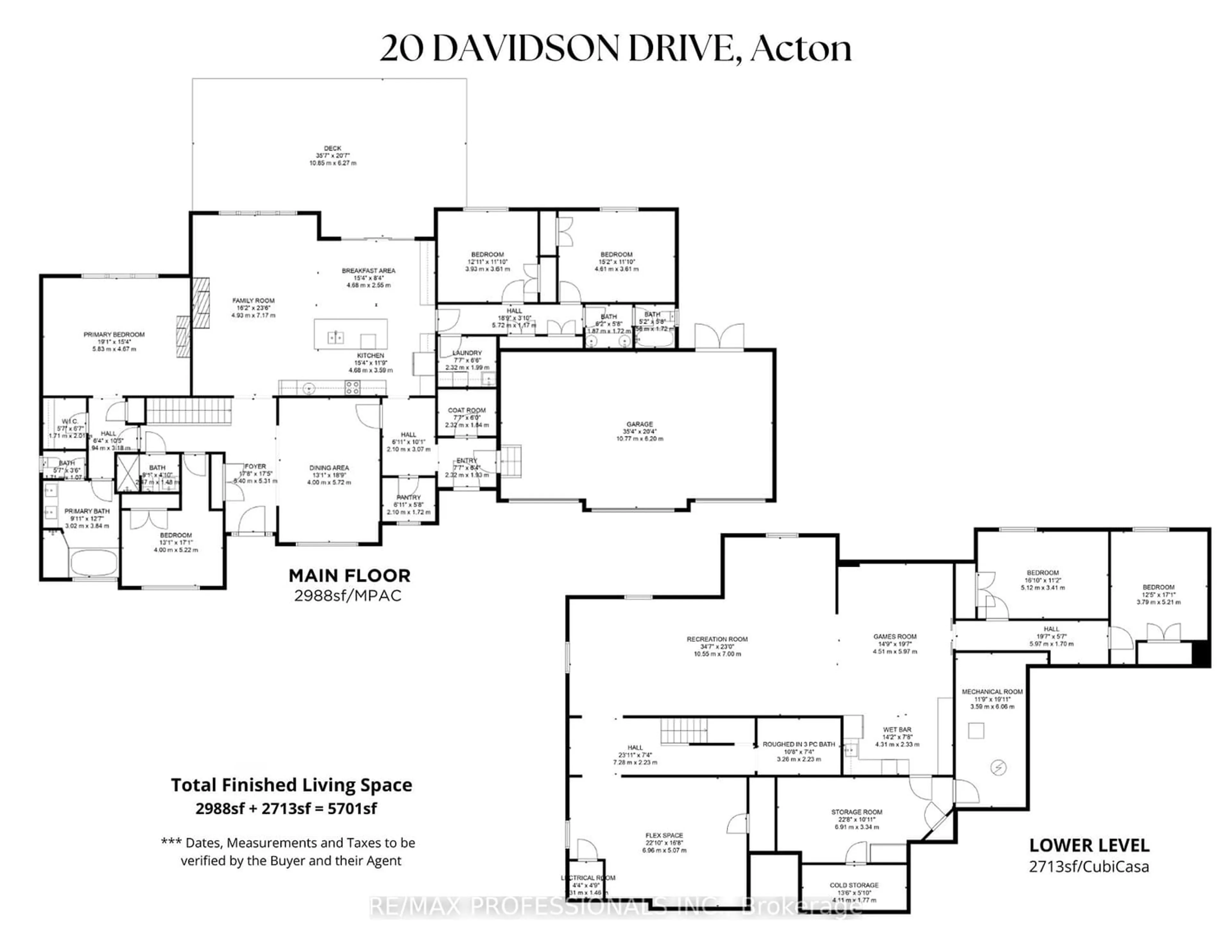20 Davidson Dr, Halton Hills, Ontario L7J 0A4
Contact us about this property
Highlights
Estimated ValueThis is the price Wahi expects this property to sell for.
The calculation is powered by our Instant Home Value Estimate, which uses current market and property price trends to estimate your home’s value with a 90% accuracy rate.$1,704,000*
Price/Sqft$711/sqft
Days On Market26 days
Est. Mortgage$9,869/mth
Tax Amount (2023)$9,448/yr
Description
Experience luxury and estate living in this crafted home by Legend Homes, with 20 homes on street, sitting on a tranquil 221'x227,1.71-acre lot with 5701 sqft of living space. Be the envy of family and friends while entertaining both inside and outside year round! Open concept main floor has large profile crown molding, upgraded lighting, hand-scraped hardwood flooring, and natural stone floors. Sun-drenched open-concept family room has a 2-story vaulted ceiling and a stunning stone-faced gas fireplace overlooking the backyard oasis. Chef's kitchen features upgraded cabinetry, stainless steel appliances, stone counters, centre island with double sink and seating for four. Make yourself a coffee or drink at the beverage centre with a sink and built-in beverage/bar fridge. Primary retreat on the main floor has a vaulted ceiling, horizontal gas fireplace, sitting area, walk-in closet and boasts a 5 piece spa-like ensuite. The home has four bedrooms with an additional two in the lower level. The finished basement has lots of space for entertaining, including a pool table area, rec room, wet bar, games room, flex space and a plethora of storage. Backyard oasis includes a fenced-in, heated, inground 16'x40' salt-water pool with 7.5 depth and "Duraroc" rubber pool decking. Enjoy the shade under the large wood pergola with metal roof and TV mount. Professionally designed, landscaped yard with over 100 planted trees. A three-car garage with extra tall, upgraded garage doors and enough height for a vehicle lift. Garage features 3 gdo's, upper metal storage loft, convenient access into the home and double access door to backyard. Ample parking on the 10+ car, triple-wide driveway. 200amp electrical service. Wind down after a day around the pool in sun with breathtaking western sunsets and smores around the firepit. Convenient access to Hwy 25 and Hwy 7, you're minutes to Milton, Guelph, Georgetown and highways 401 and 407. Discover why you'll want to call this property home!
Property Details
Interior
Features
Main Floor
Family
4.93 x 7.17Gas Fireplace / Vaulted Ceiling / Hardwood Floor
Breakfast
4.68 x 2.55Sliding Doors / O/Looks Pool / Hardwood Floor
Kitchen
4.68 x 3.59Centre Island / Stainless Steel Appl / Hardwood Floor
Dining
4.00 x 5.72Crown Moulding / O/Looks Frontyard / Hardwood Floor
Exterior
Features
Parking
Garage spaces 3
Garage type Built-In
Other parking spaces 10
Total parking spaces 13
Property History
 39
39Get an average of $10K cashback when you buy your home with Wahi MyBuy

Our top-notch virtual service means you get cash back into your pocket after close.
- Remote REALTOR®, support through the process
- A Tour Assistant will show you properties
- Our pricing desk recommends an offer price to win the bid without overpaying



