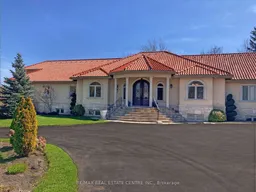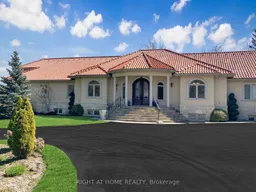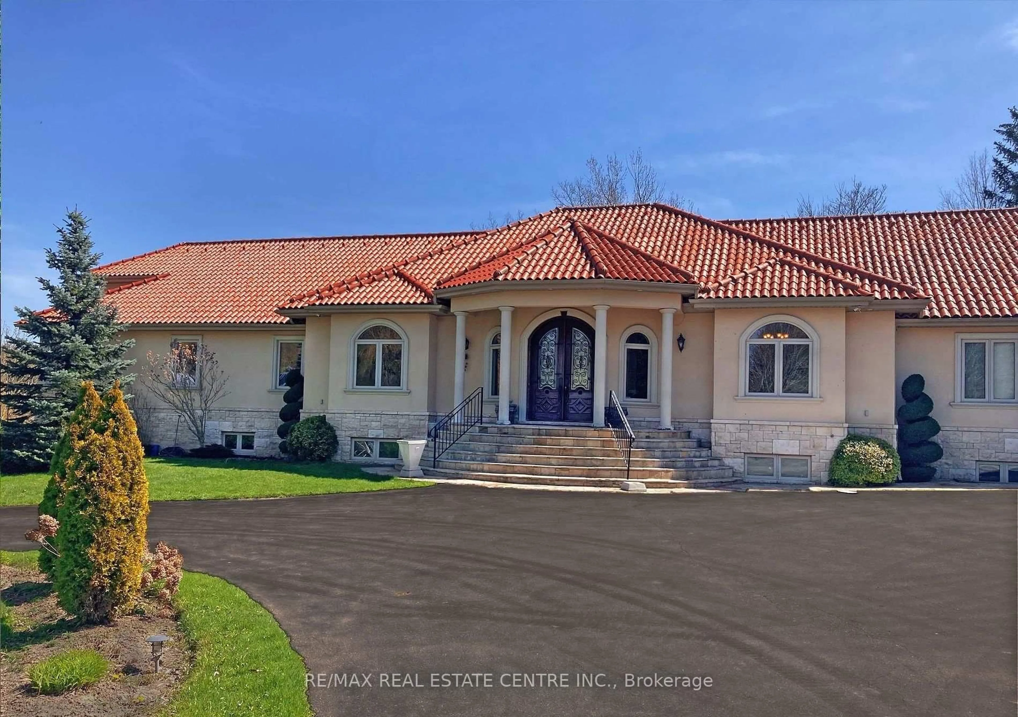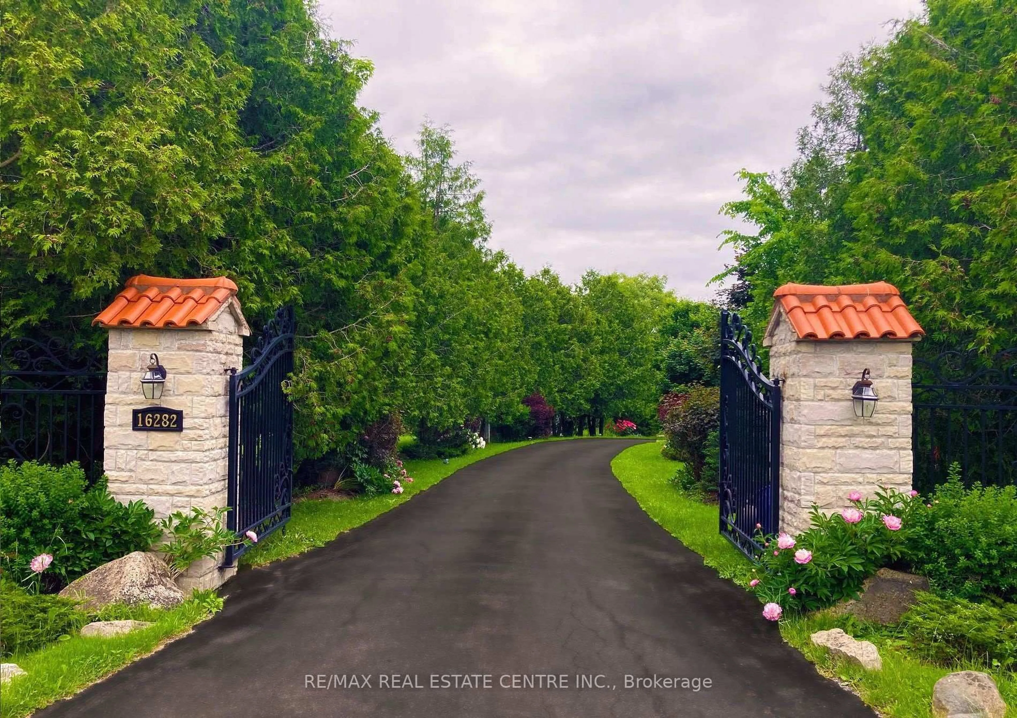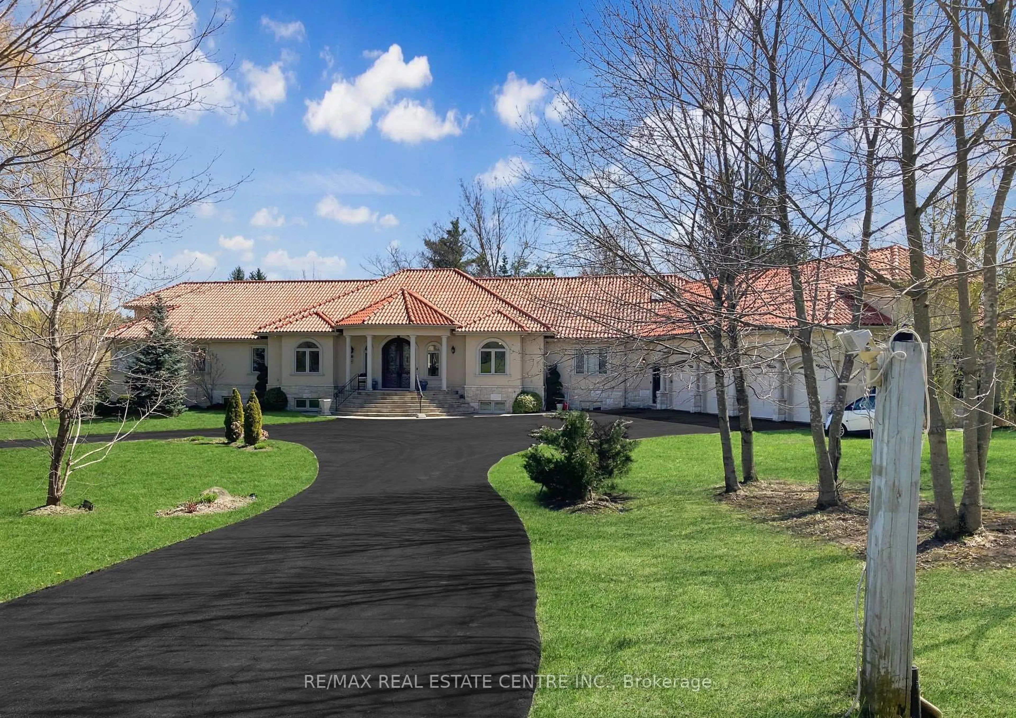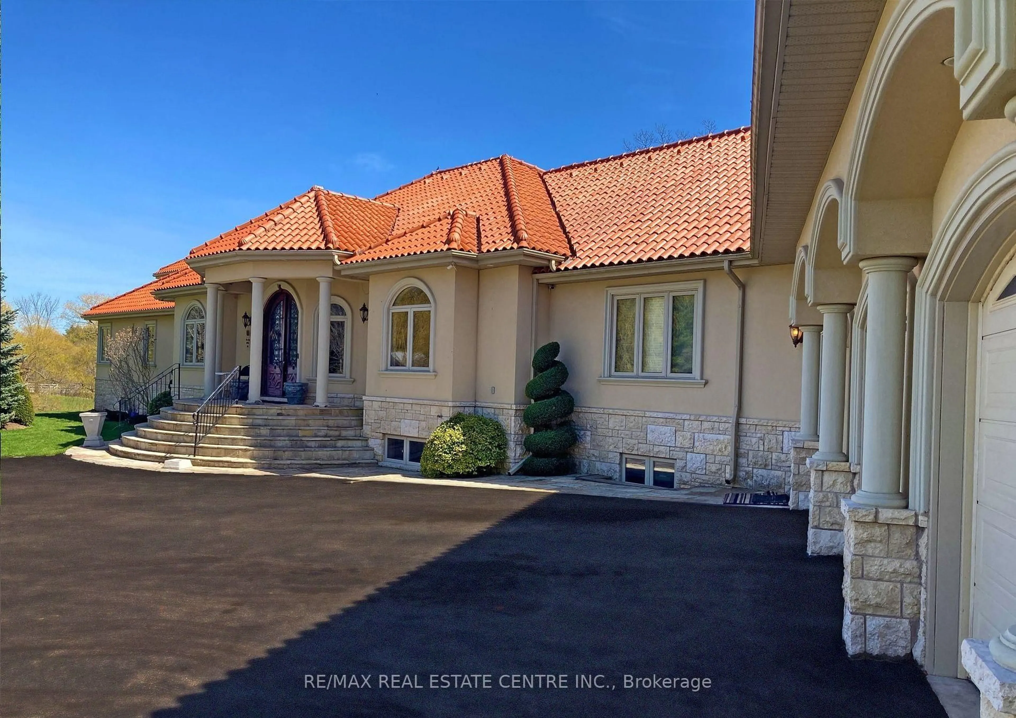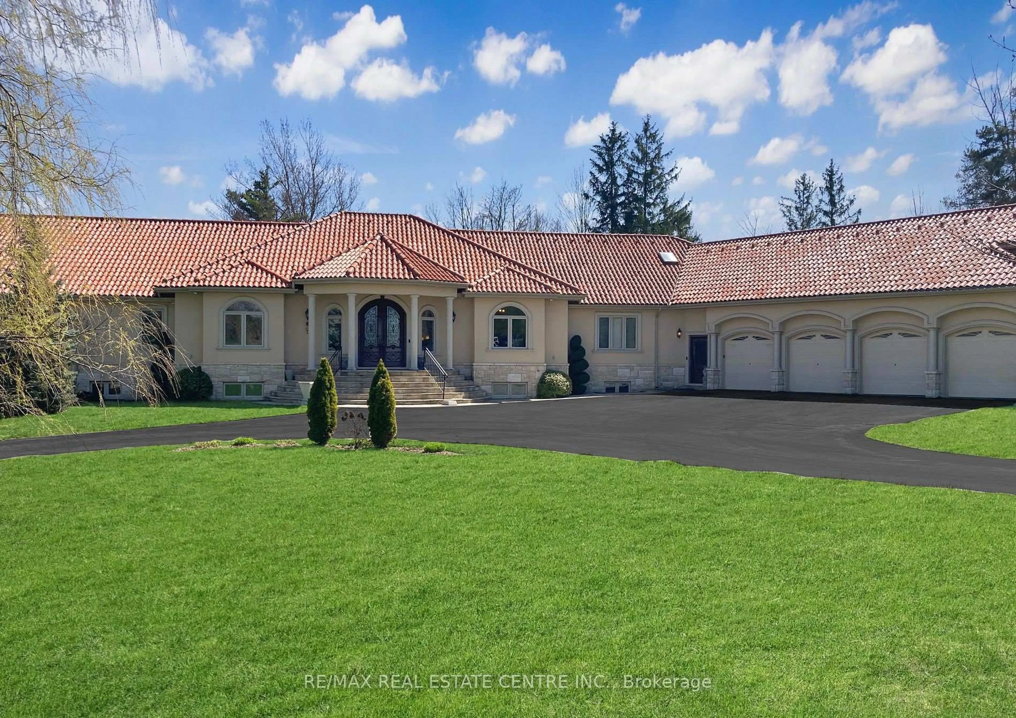16282 27 Side Rd, Halton Hills, Ontario L0P 1N0
Contact us about this property
Highlights
Estimated valueThis is the price Wahi expects this property to sell for.
The calculation is powered by our Instant Home Value Estimate, which uses current market and property price trends to estimate your home’s value with a 90% accuracy rate.Not available
Price/Sqft$704/sqft
Monthly cost
Open Calculator
Description
Discover your personal paradise nestled in the enchanting beauty of Terra Cotta-a remarkable 11-acre estate featuring a nearly 2-acre spring-fed private lake brimming with wildlife. This Spanish-style raised-ranch is perfectly complemented by a striking terra cotta tile roof. Step inside to an expansive open-concept foyer with a 14-foot ceiling, leading into a family room highlighted by a floor-to-ceiling stone fireplace. The home boasts 18 rooms on the main level, showcasing vaulted and recessed ceilings. The layout includes 4+1 bedrooms, with 4 of them having en-suite bathrooms, totaling 5 bathrooms. The main level features elegant travertine tile flooring, while the living room, dining room, bedrooms, and office are adorned with walnut hardwood. Multiple walkouts lead to a large deck overlooking the vast lawn that gently slopes to the private lake. The bright +1 bedroom with an en-suite and private walkout offers a tranquil retreat for guests, family, or as a nanny suite. Enjoy the comfort of a high-end, dual-redundant in-floor radiant heating system that warms the entire home and the 4-car garage, providing consistent warmth even on the coldest days while promoting an eco-friendly lifestyle. Relax with family and friends by the freshwater pool, which is fully equipped for conversion to saltwater. Welcome to your dream home, where luxury meets tranquility, all just 10 minutes from downtown Georgetown, 8 minutes from Northwest Brampton and 30 minutes from Pearson Airport.
Property Details
Interior
Features
Main Floor
Family
6.71 x 5.49Vaulted Ceiling / Tile Floor / Fireplace
Kitchen
6.04 x 5.03Tile Floor / Centre Island / Open Concept
Breakfast
3.75 x 3.05Tile Floor / W/O To Patio
Living
4.82 x 4.72hardwood floor / Coffered Ceiling / French Doors
Exterior
Features
Parking
Garage spaces 4
Garage type Attached
Other parking spaces 3
Total parking spaces 7
Property History
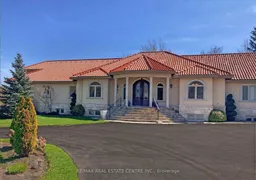 40
40
