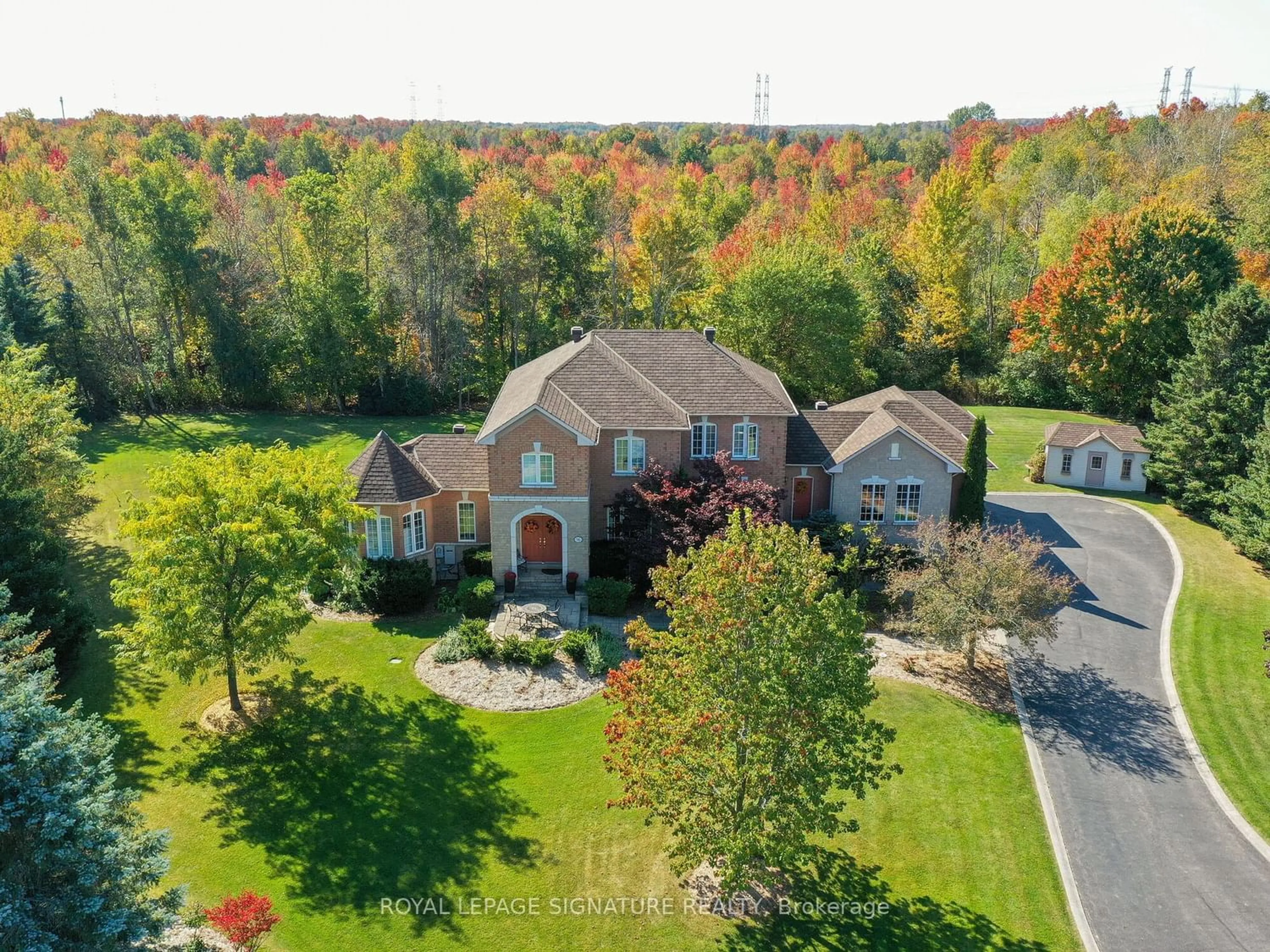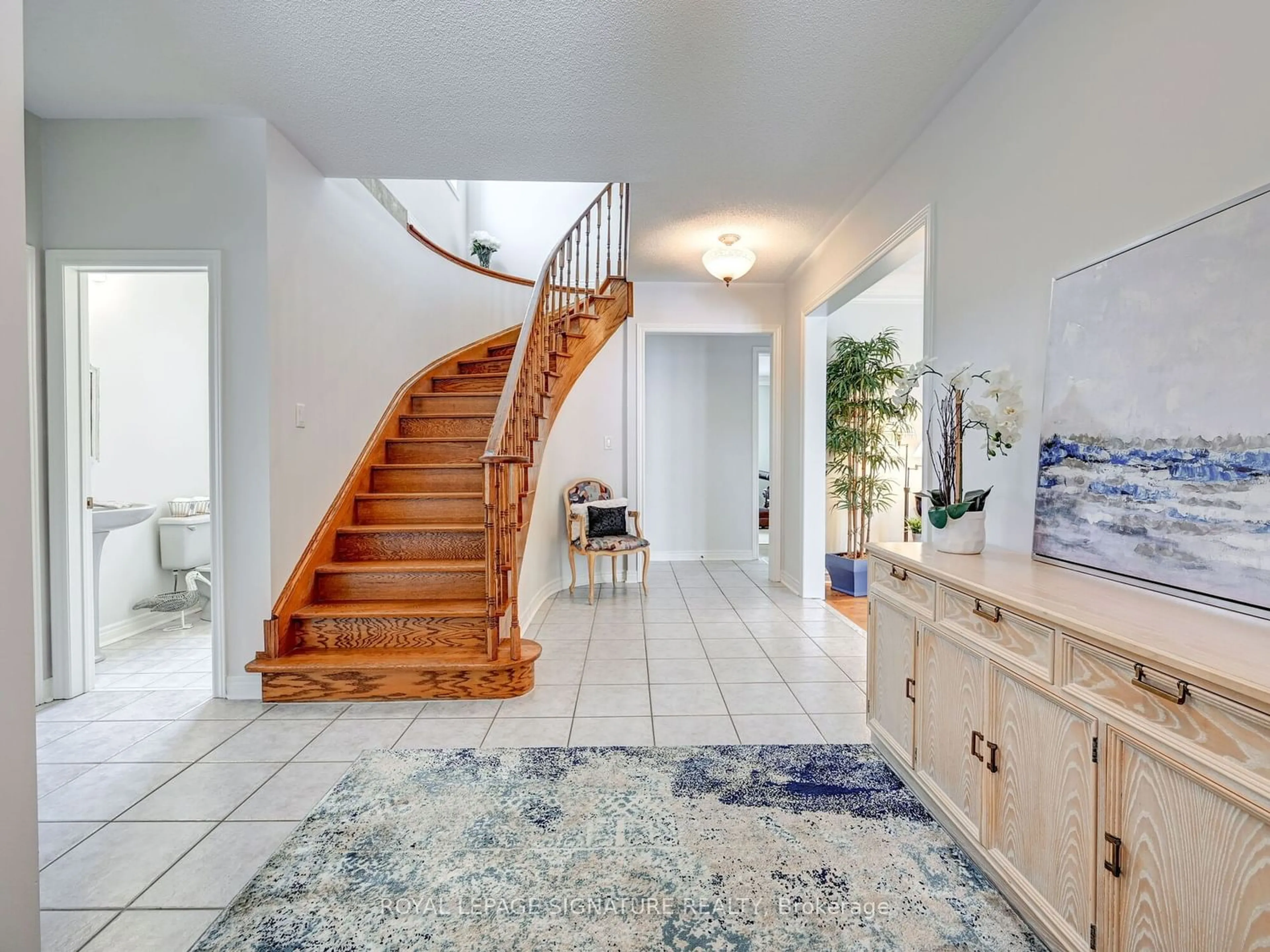16 Forest Ridge Cres, Halton Hills, Ontario L0P 1H0
Contact us about this property
Highlights
Estimated ValueThis is the price Wahi expects this property to sell for.
The calculation is powered by our Instant Home Value Estimate, which uses current market and property price trends to estimate your home’s value with a 90% accuracy rate.$1,465,000*
Price/Sqft$879/sqft
Days On Market11 days
Est. Mortgage$10,303/mth
Tax Amount (2023)$8,042/yr
Description
Estate living at it's finest! Welcome to this spectacular executive four bedroom four bath home on 3.5 acres in Ballantry Estates!! This gorgeous house has been impeccably maintained. Boasting 9' ceilings, a renovated wood kitchen with an 11' island, stainless appliances, granite counters, engineered hardwood floors, wall oven, warming drawer, induction cooktop, French doors to multi-tiered deck and so much more! Spacious family room W/ fireplace and hardwood floors. Formal living room with hardwood & crown moulding. Great size dining room W/ servery to kitch, hrdwd & crown moulding. Primary bdrm retreat features a reno'd 5 pc ensuite W/glass shower, dbl sink, freestanding tub & quartz ctrs, W/I closet,& hrdwd floor. Three other great size bedrooms. Finished basement W/ theatre room with projector, fireplace & cork floor. Games room with pool table, utility room, 3 piece bathroom & cold cellar. New furnace with heat pump ('23), whole house generator, gas hook up BBQ
Property Details
Interior
Features
Main Floor
Kitchen
5.74 x 4.67Renovated / Granite Counter / Centre Island
Den
5.28 x 4.11Hardwood Floor / French Doors
Living
4.60 x 3.35Hardwood Floor / Crown Moulding
Dining
4.16 x 3.35Hardwood Floor / Crown Moulding
Exterior
Features
Parking
Garage spaces 3
Garage type Attached
Other parking spaces 12
Total parking spaces 15
Property History
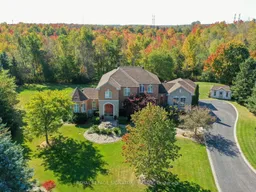 29
29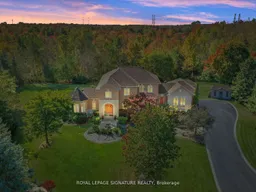 39
39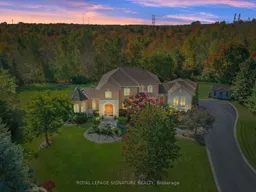 39
39Get an average of $10K cashback when you buy your home with Wahi MyBuy

Our top-notch virtual service means you get cash back into your pocket after close.
- Remote REALTOR®, support through the process
- A Tour Assistant will show you properties
- Our pricing desk recommends an offer price to win the bid without overpaying
