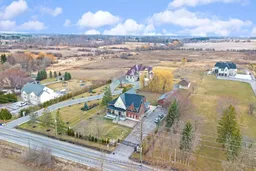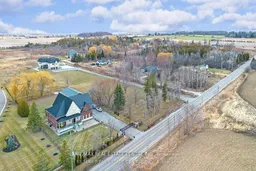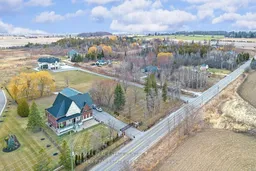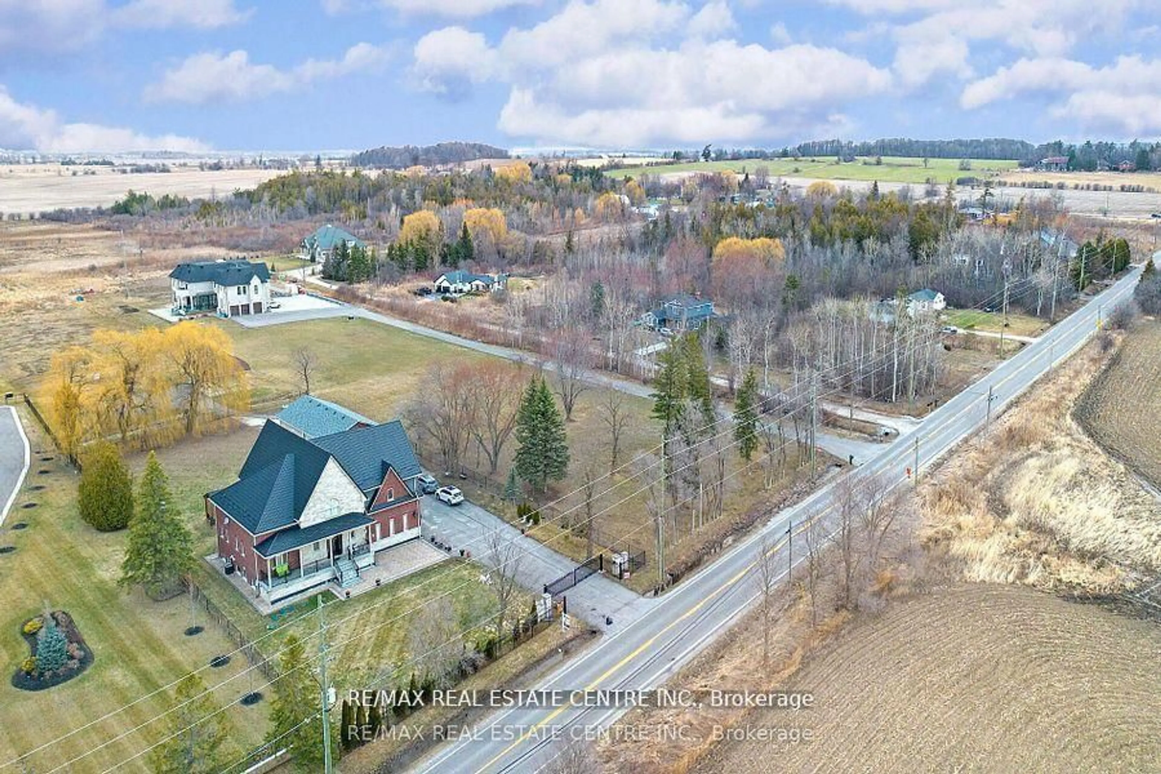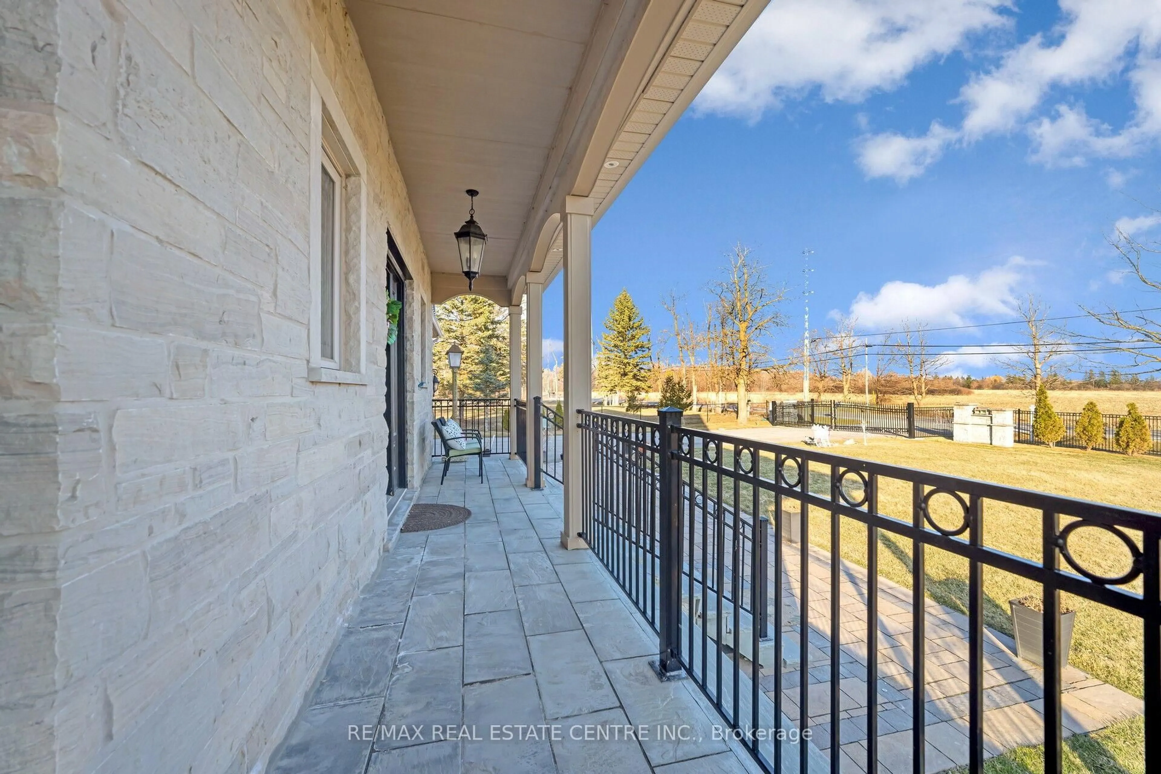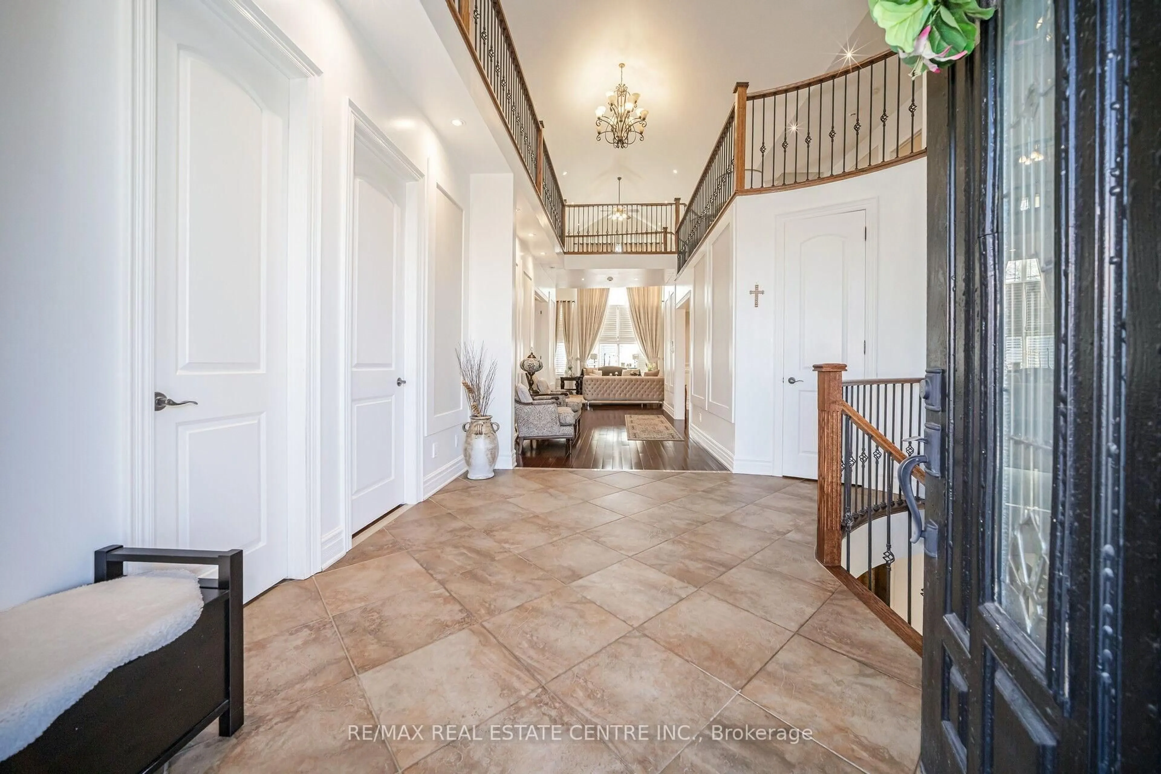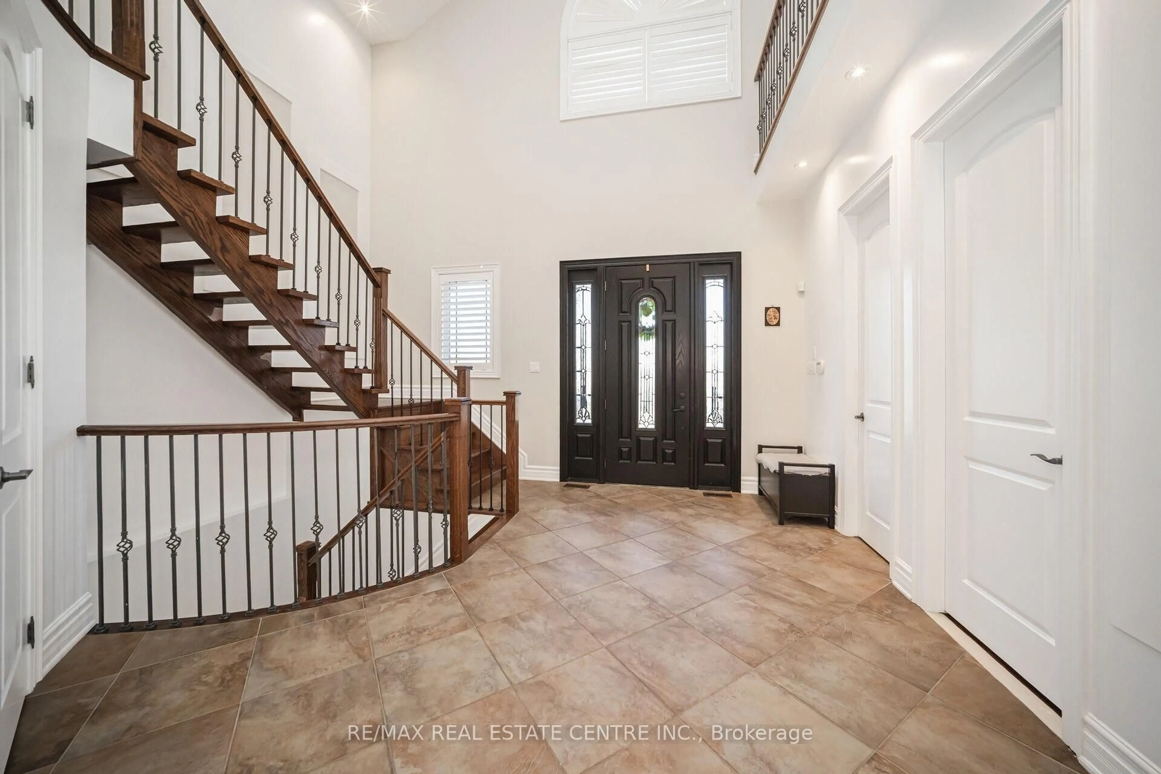14645 5 Sdrd, Halton Hills, Ontario L4G 4S5
Contact us about this property
Highlights
Estimated valueThis is the price Wahi expects this property to sell for.
The calculation is powered by our Instant Home Value Estimate, which uses current market and property price trends to estimate your home’s value with a 90% accuracy rate.Not available
Price/Sqft$350/sqft
Monthly cost
Open Calculator
Description
Your Search Ends Here .This Custom Built Beauty Is Situated On 3 Sprawling Acres In Georgetown South Just Minutes From 401/407 Hwy. Over 5000 Square Feet Of Finished Space Above Grade on a Premium Lot with 134.58 Feet Front & 976 Ft Depth , This Elegantly Appointed Home Has Soaring Ceilings, Open Concept Living Areas, A Master Retreat With His& Hers Ensuites, Walk-Ins And Built-Ins, Ensuites In All Bedrooms, A Main Floor has Separate Living Room , Dining and Open Concept Living Area , Hickory Hardwood & California Shutters Throughout! All Bathroom Floors are Heated. 9Ft Celling On 2nd Floor & Basement .3 Garage Areas .Recent Upgrades are done Permanent Roof (2022) 100k Spent on it. Backyard Gazebo 2021 , Interlocking done in 2019. It Has Finished Basement with Separate Entrance From Garage With 1 Bed & 1 Bath with Huge Living room , Dining Room and Kitchen with a Lot of windows
Property Details
Interior
Features
Main Floor
Living
6.73 x 6.17hardwood floor / Cathedral Ceiling / Fireplace
Dining
5.23 x 3.52hardwood floor / Wainscoting / Crown Moulding
Living
6.43 x 3.33hardwood floor / Pot Lights
Primary
6.45 x 3.56hardwood floor / His/Hers Closets / 7 Pc Ensuite
Exterior
Features
Parking
Garage spaces 2
Garage type Built-In
Other parking spaces 30
Total parking spaces 32
Property History
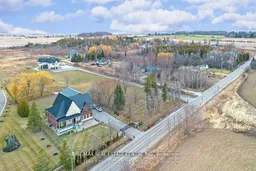 50
50