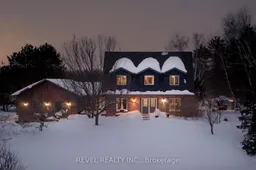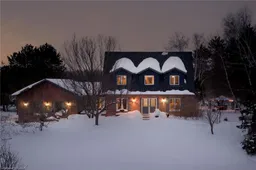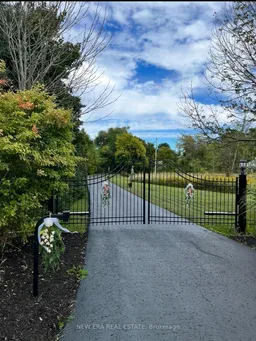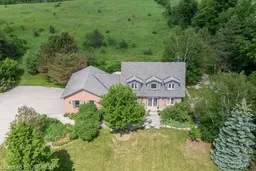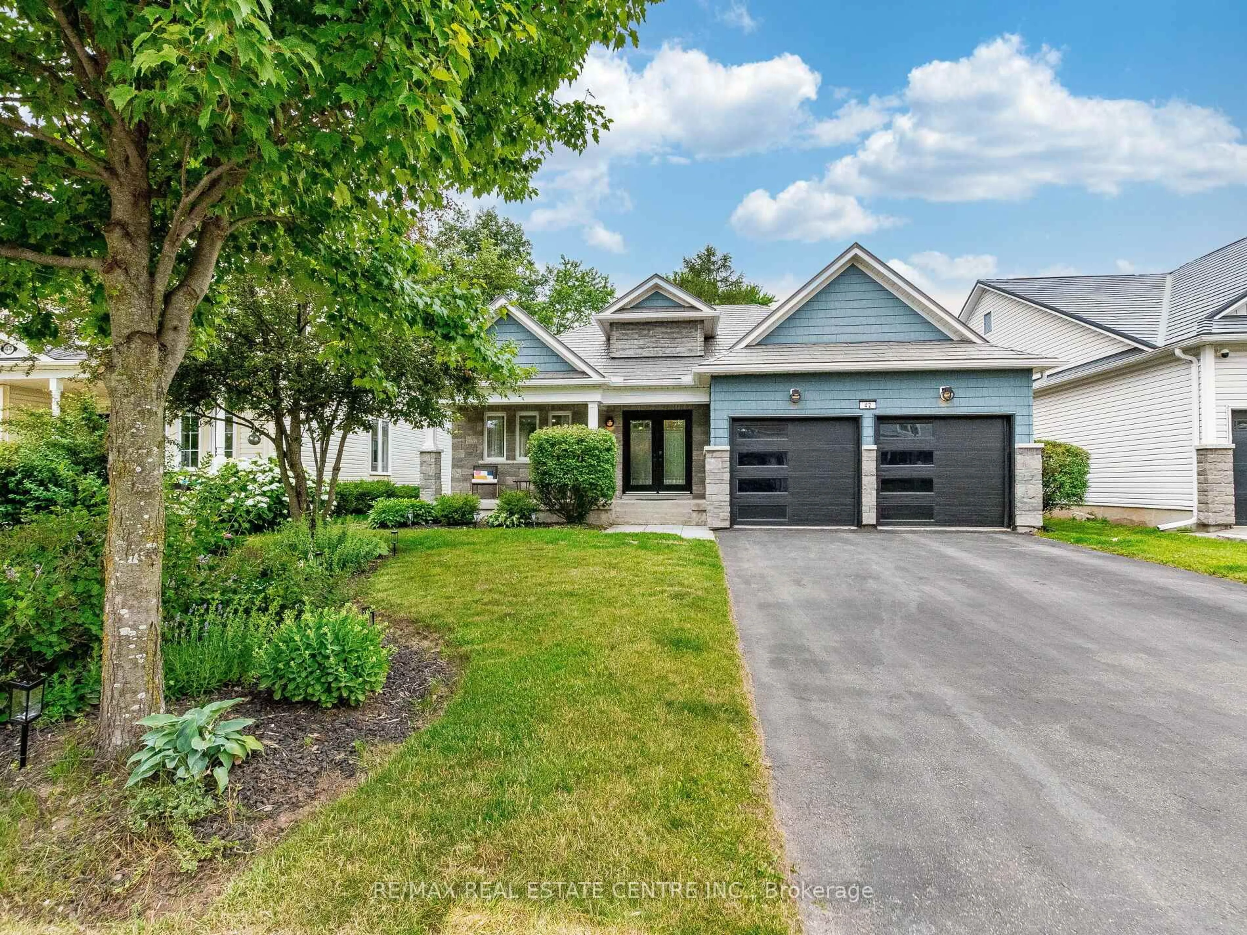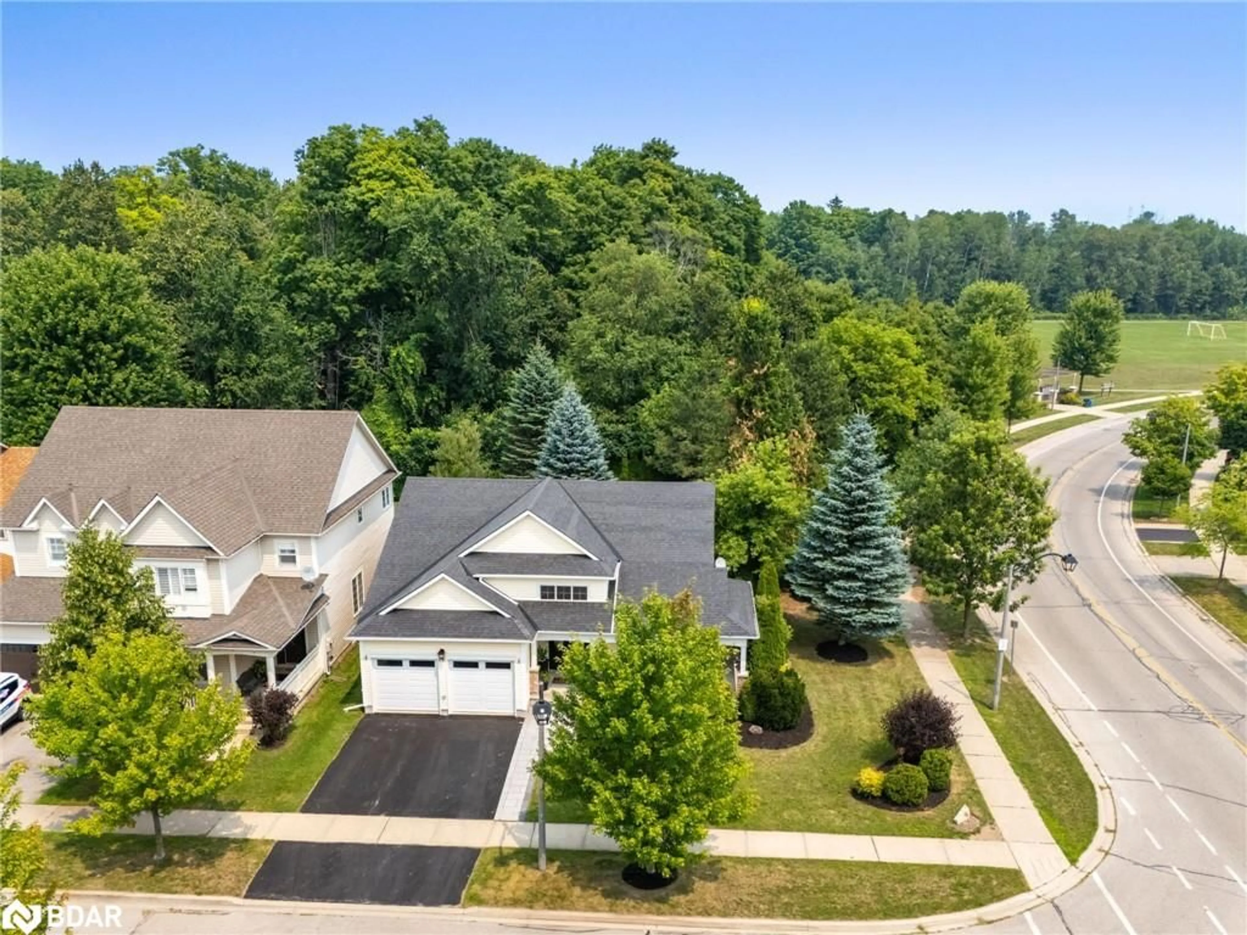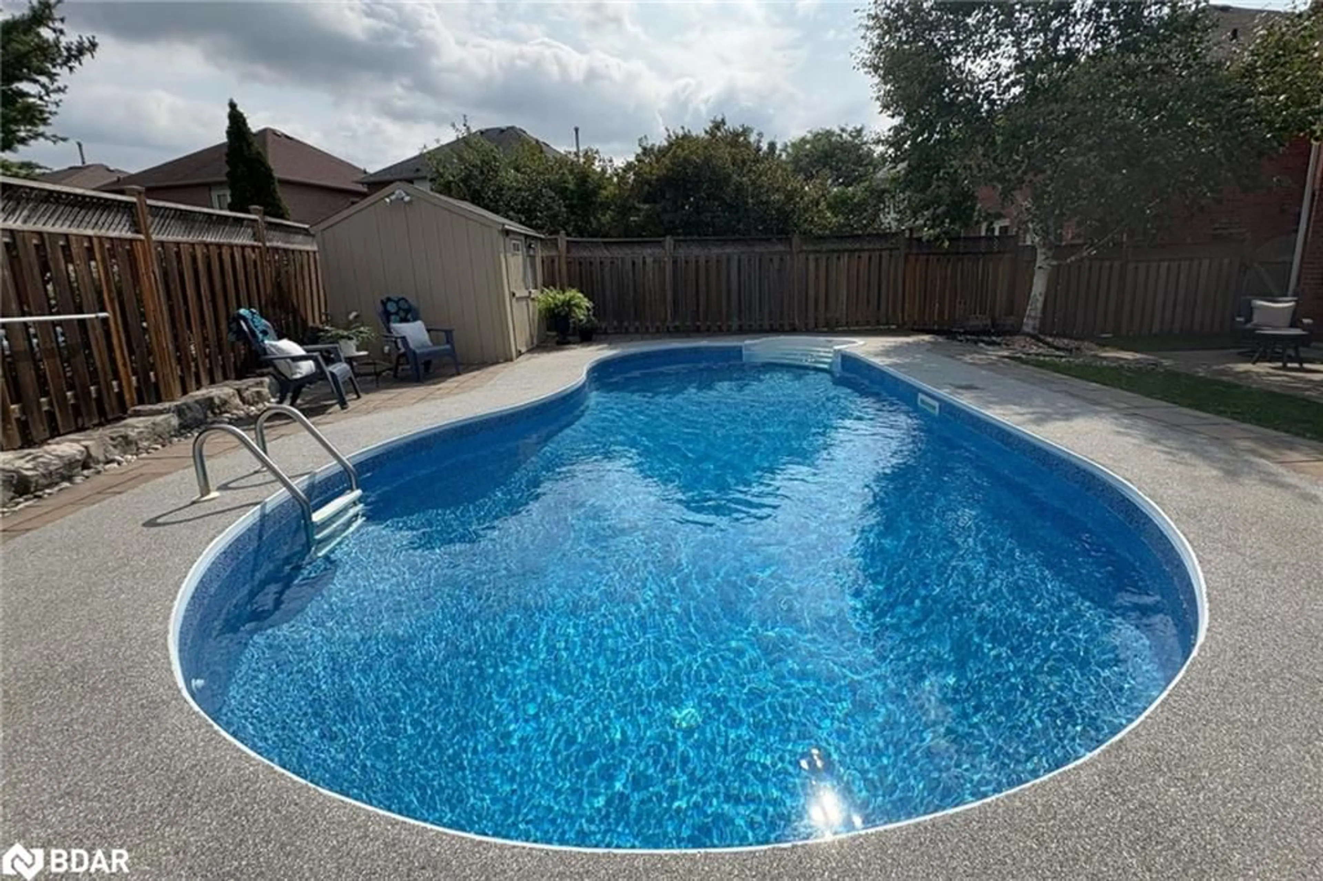Nestled On 2.84 Acres Of Serene, Private Land, This Exquisite Custom Estate Offers A Rare, Resort-Like Sanctuary. Over 3200 Sq Ft Of Finished Living Space. Enter Through A Gated Driveway And Be Welcomed By Professionally Landscaped Grounds Featuring Forested Areas, A Creek, Flagstone Pathways, Multi-Level Terraces, Fountains, Ambient Lighting, A Fire Pit, An Above-Ground Pool, And Expansive Deck - Perfect For Relaxation Or Entertaining. The Home Offers 3 Spacious Bedrooms And 4 Bathrooms, Including A Primary Suite With A Spa-Inspired Ensuite, Air-Jet Tub, Glass Shower, And Custom Walk-In Closet. Two Additional Bedrooms Share A Beautifully Tiled Bath With Glass Shower. The Main Floor Showcases A Chef's Dream Kitchen With Custom Maple Cabinetry, Miele Appliances, Liebherr Fridge, Built-In Coffee Station, And A Versatile Layout For Multiple Cooks Or A Large Family. The Living Room Features A Fireplace, Built-In Office, Hardwood And Slate Floors, Pot Lighting, Mudroom With Garage Access, And Powder Room. The Finished Basement Includes A Recreation Room, Large Bonus Space With Custom Cabinetry, Commercial True Fridge/Freezer, Professional Wine Fridge, Walk-Out Access, And A 3-Piece Bath Ideal For Extended Family Or In-Law Suite Potential. Updates Include A New Roof (2025), Water Pump (2022), Septic System And A/C (2020), Plus Fibre High-Speed Internet. Every Detail Of This Remarkable Property Reflects Quality, Luxury, And Thoughtful Design.
Inclusions: All ELF'S, Window Coverings, Refrigerator, Dishwasher, B/I Oven, B/I Microwave, Gas Stovetop, Water Softener, Above Ground Pool & Equipment
