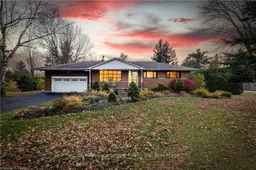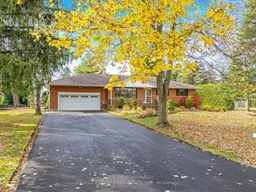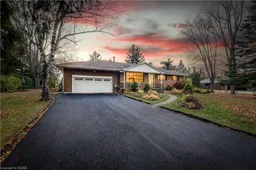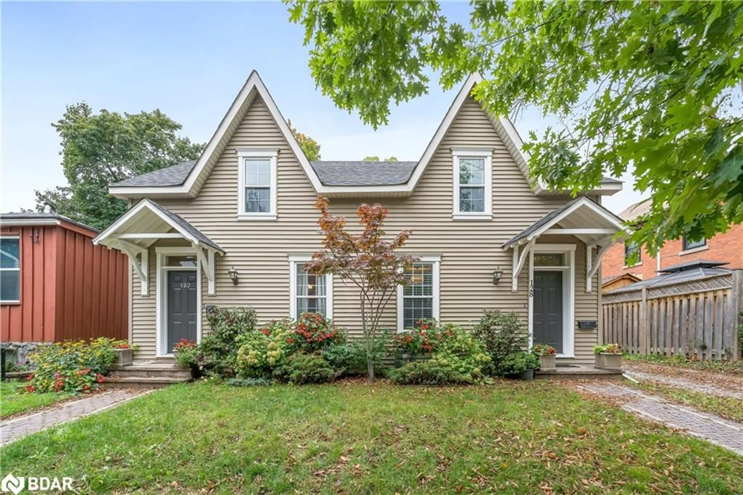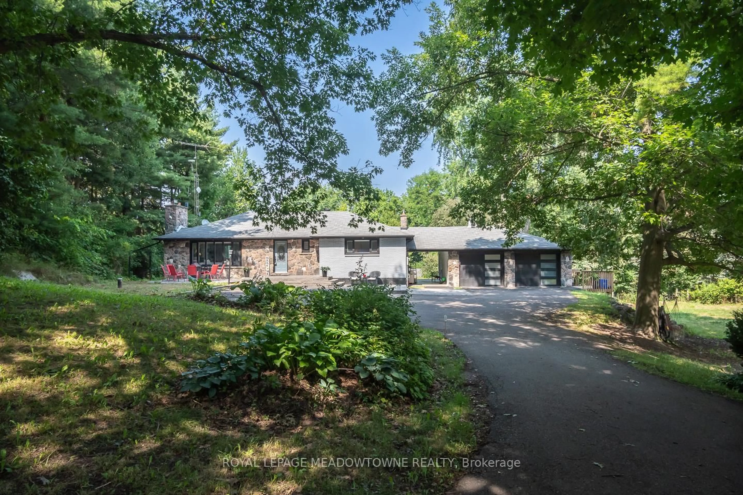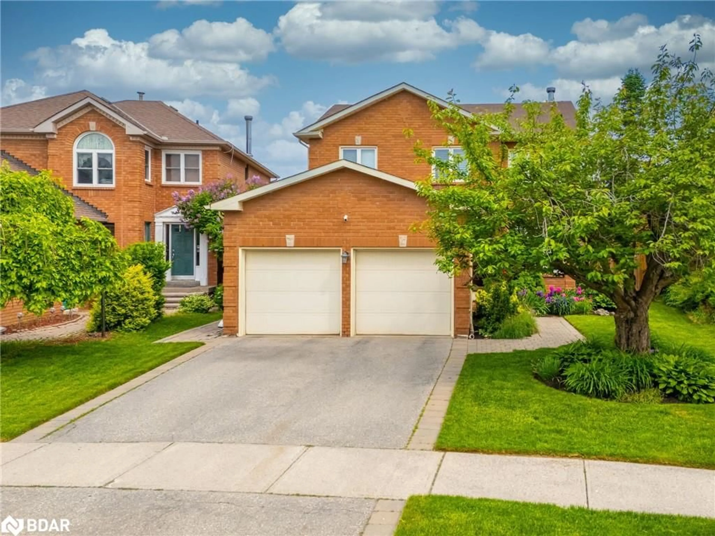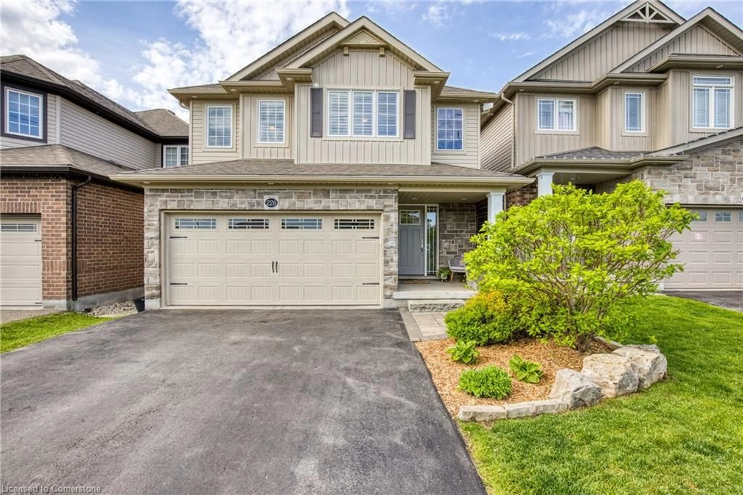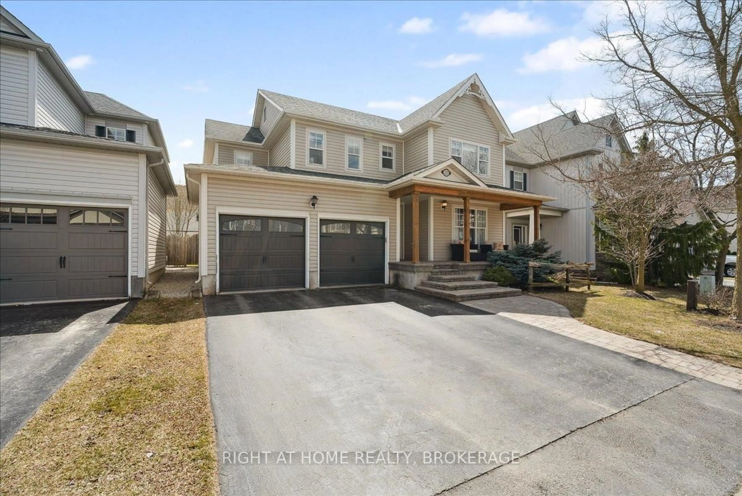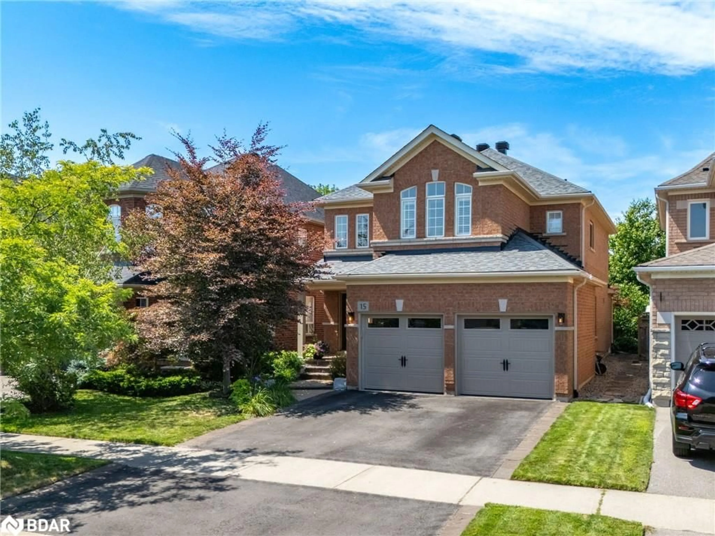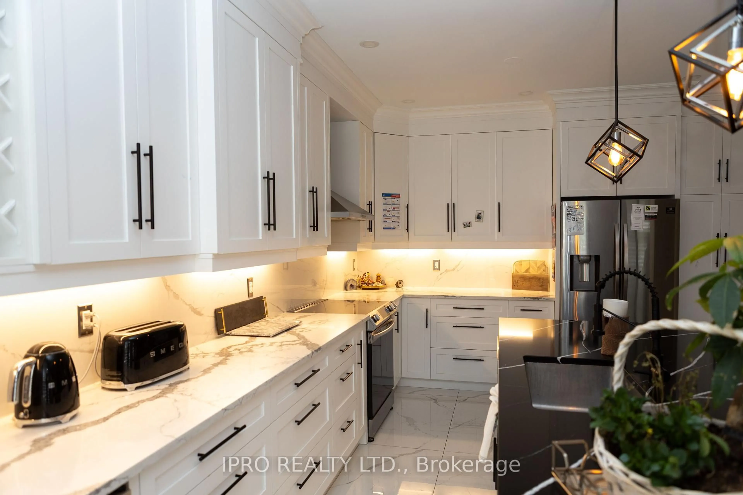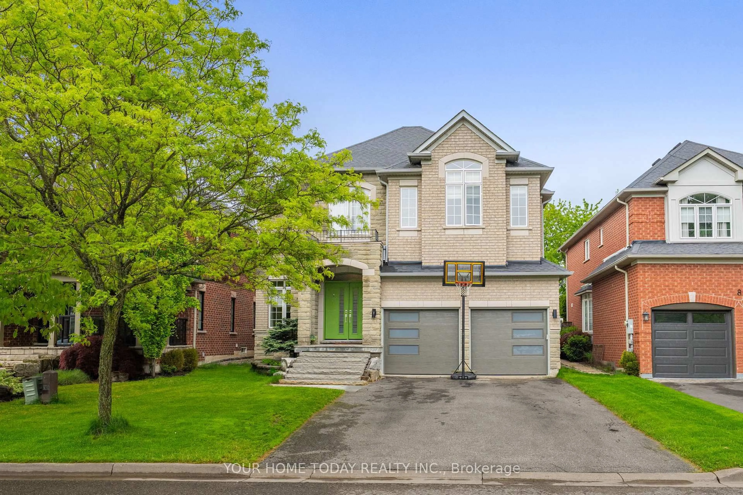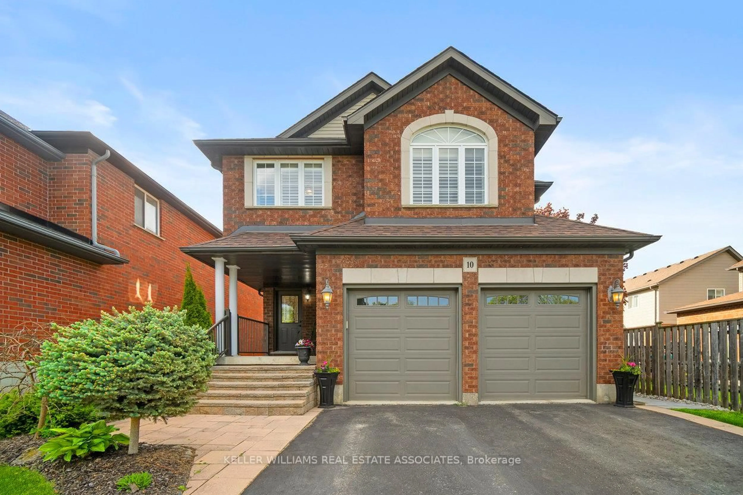Discover this delightful 3+1 bedroom bungalow on a beautifully treed 1.04-acre lot in Acton. This home combines privacy with convenience, perfectly located on a school bus route and just a short drive from town amenities like grocery stores, restaurants, and banks. With an in-ground pool, newly paved driveway, and a host of inviting indoor spaces, this property offers both comfort and lifestyle. Upon entry, you’re greeted by a spacious and bright living area with ample natural light streaming through large windows. The kitchen boasts a vaulted ceiling and a skylight, enhancing the room's airy feel, and has a walkout to the deck – ideal for morning coffees or evening dinners under the stars. Adjacent to the kitchen, the large dining area with its own deck access makes entertaining a breeze. A true highlight is the cozy loft-style family room, perfect for relaxation or family gatherings, featuring a warm and welcoming ambiance. The main floor hosts three well-sized bedrooms and two full 4-piece bathrooms, offering convenience and functionality. For multi-generational families, the fully finished basement includes a 1-bedroom in-law suite with a separate entrance. This suite is an ideal solution for additional privacy and independence. Step outside to enjoy the expansive, private yard surrounded by mature trees. The in-ground pool, fenced for safety, promises endless summer fun, while the double car attached garage and freshly paved, double-wide driveway, provide ample parking for up to eight cars. This charming home perfectly balances rural tranquility with town convenience, making it a rare find in a sought-after location.
Inclusions: Automatic Awning with remote, Pool Vacuum, Dishwasher, Dryer, Freezer, Microwave, Refrigerator, Stove, Washer
