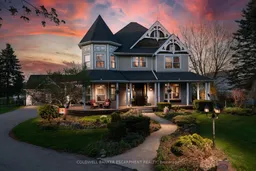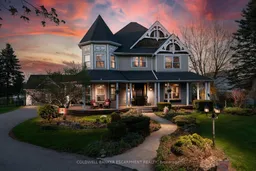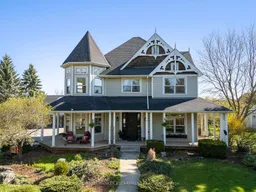Welcome to 13467 Fourth Line, situated on 1.7 acres just outside Acton. This home is set in a peaceful environment, and only a two-minute drive from town. Enjoy a tranquil view from the spacious wrap-around front porch where you can have your morning coffee or glass of wine to end the day. This residence offers four plus one bedrooms spread across 2 stories. The main floor features impressive 12-foot ceilings and a kitchen that includes a generous quartz island, perfect for family gatherings or entertaining larger groups. Next to the kitchen, the dining room is designed to comfortably seat the whole family for meals and celebrations. Additionally, the main floor boasts a front sitting room or office, highlighted by large windows that flood the space with natural light. In the living room, the gas fireplace serves as a captivating centerpiece, surrounded by large windows that create a warm and inviting ambiance. On the upper level, you'll find a primary bedroom with an ensuite bathroom with a glass shower and a soaking tub, connected to a spacious walk-in closet. This floor also features two additional bedrooms, one of which has a ladder leading to an upper loft ideal for a playroom or reading nook. If you climb a few more stairs, you'll discover another room that can serve as a bedroom, but it can also be utilized as a private office away from the second floor. In the finished basement, a wet-bar area awaits, accompanied by ample open space perfect for a pool table, a dance floor, or a cozy TV nook. Additionally, another room on this level can serve as an extra bedroom or an office, complete with access to a three-piece bathroom. In the backyard, you'll find an inground pool accompanied by a spacious patio area and a pergola, perfect for endless summer enjoyment. A fire pit allows you to sit out on summer evenings under the stars listening to nature right out in your backyard. Book your showing today.
Inclusions: Refrigerators (kitchen, garage and bar fridge), Stove, Dishwasher, Washer, Dryer, Tankless Hot Water Heater, Water Softener, UV Water System, Closet in Upper Loft, Hot Tub






