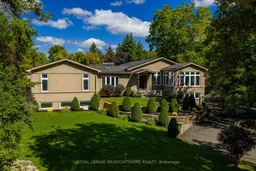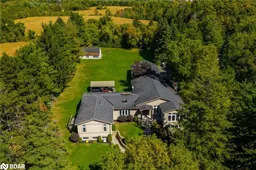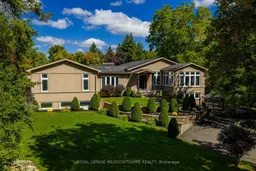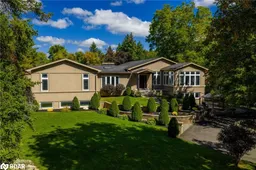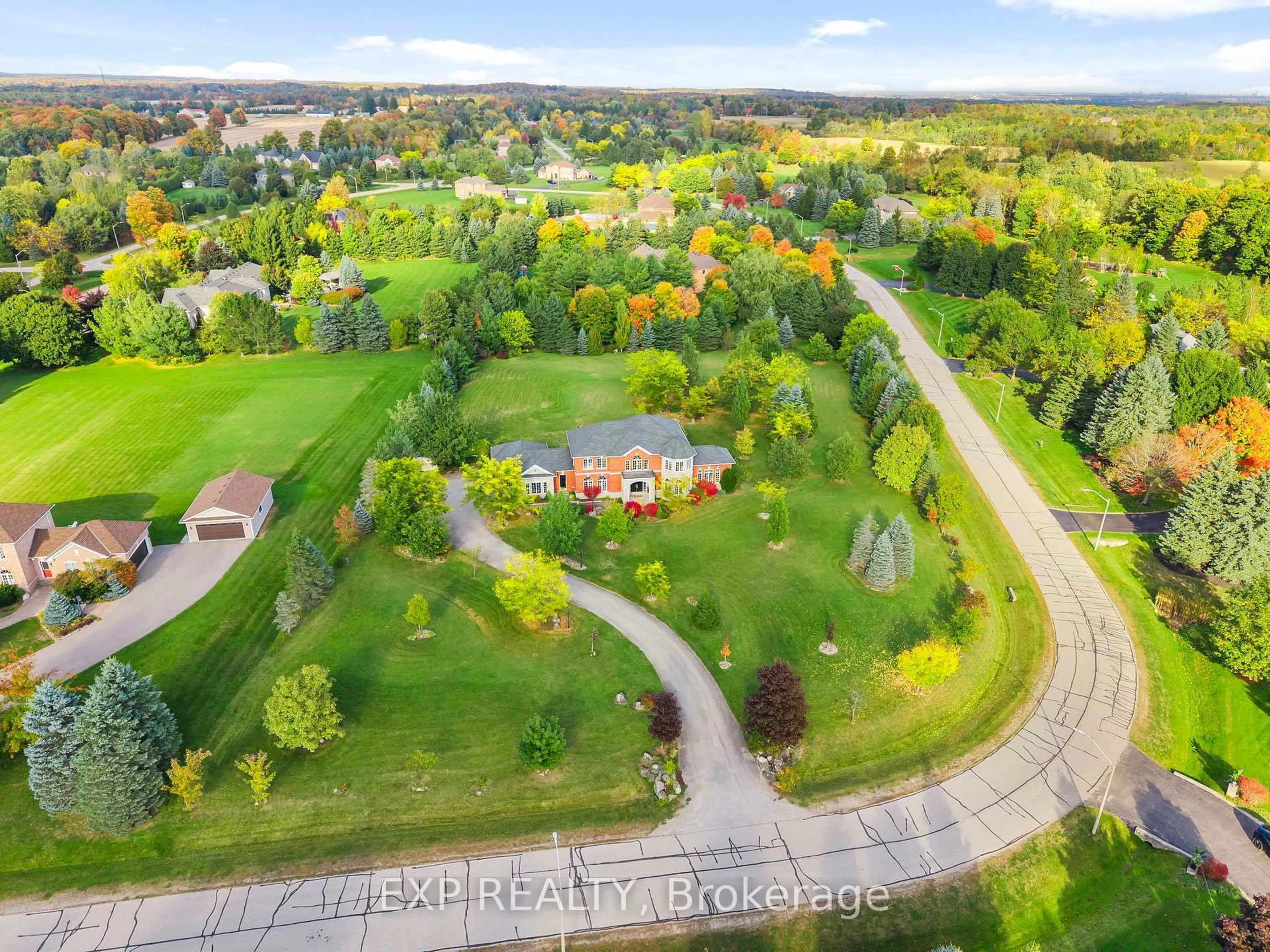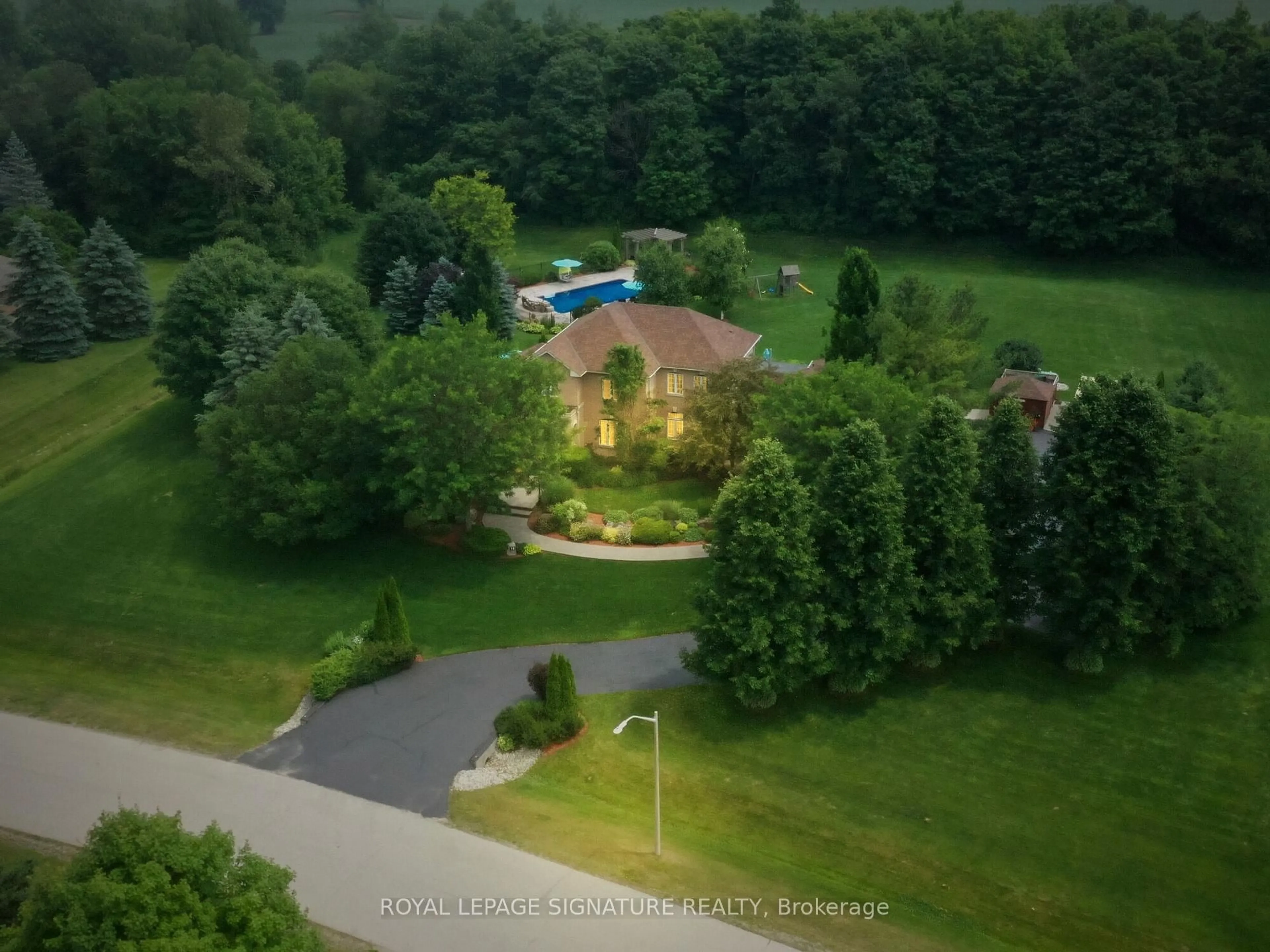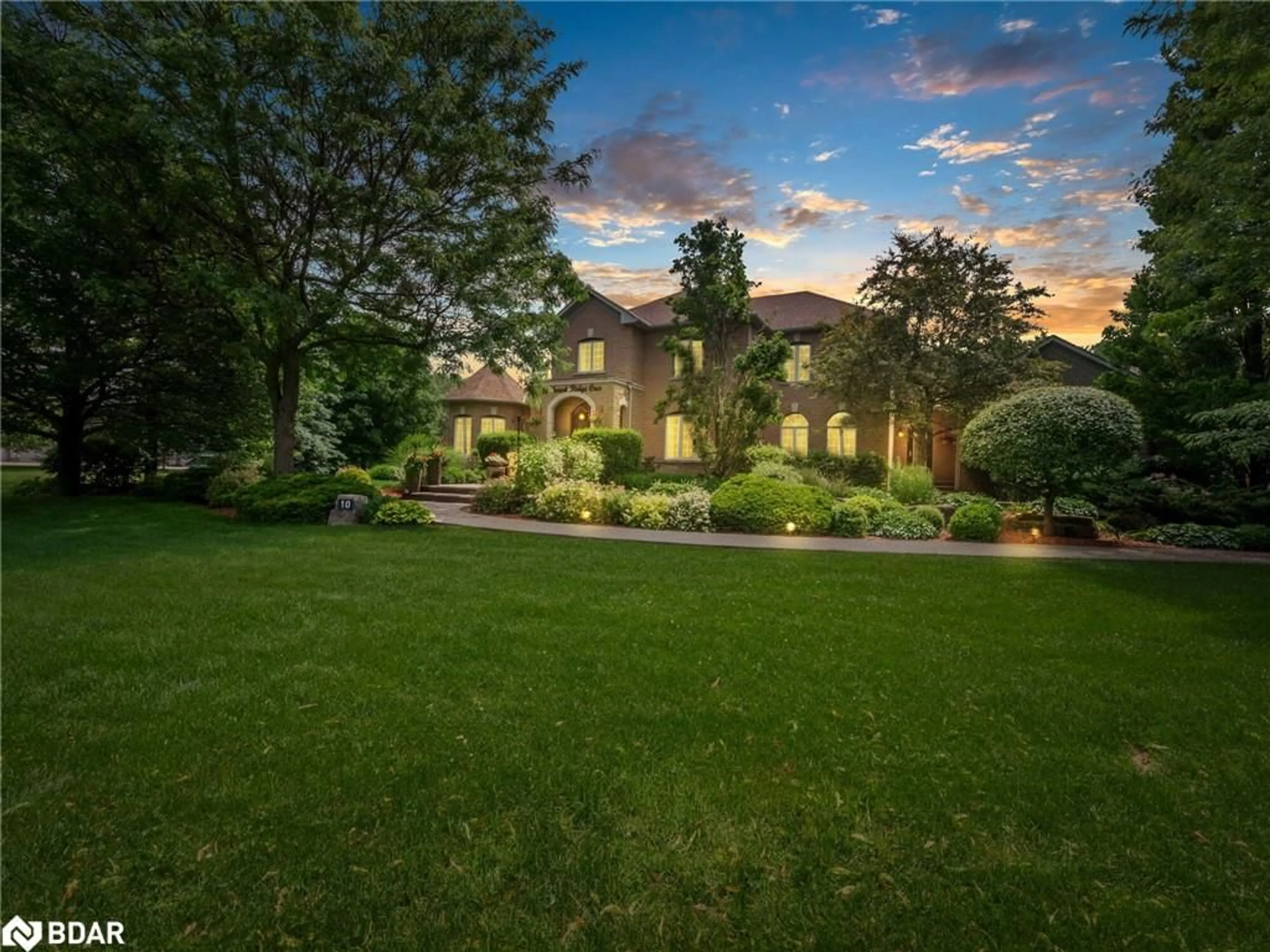Welcome to this incredible rural property in Acton! Set on 1.66 acres, this beautifully finished 4+1 bdrm, 3 bath custom home offers privacy, space, and versatility. A canopy of mature trees and circular driveway with tons of frontage lead you to the home with built-in 3-car garage. There's also a large, detached shop/garage--perfect for extra vehicles, storage, or hobbies. The great room boasts a vaulted ceiling, bamboo floor, and wood-burning fireplace with limestone mantel, framed by triple-paned windows overlooking the serene landscape. A bright formal living room, with in-ceiling speakers, offers another gathering space surrounded by windows. The updated kitchen features a sit-up island, stainless steel appliances, marble backsplash, and plenty of cabinetry. Off the kitchen, a laundry/2nd kitchen includes an additional stove, wall oven, stovetop, dishwasher, and walk-out to the backyard. In total, the home offers 3 stoves, 2 stovetops, and multiple walk-outs--from the primary suite, the second kitchen, rear entry to the detached garage, and front door. The primary suite addition is a private retreat with vaulted ceiling, laminate floors, walk-out deck, electric fireplace, and access to an updated 4pc bathroom with glass shower. Bedrooms 2 and 3 are spacious with wood-beamed ceilings and large windows, while the 4th bdrm is currently a dressing room accessible from the primary. The finished basement with 2 separate staircases and its own entrance includes a recreation room, bedroom, updated bathroom, storage, and flex spaces--ideal for multi-generational living. Outdoors, enjoy a concrete patio with outdoor kitchen/BBQ, double gazebo, hot tub, a large barn (as-is) and open green space. Bonus: eaves on house have leaf guards. With 6 in wall/ceiling speakers and 3 wood-burning fireplaces +1 electric, this home blends warmth, character, and function. All of this with the convenience of nearby amenities-GO Train, schools, shopping, parks, restaurants, and golf.
Inclusions: Fridge, Stove, Dishwasher, Clothes Washer, Dryer, Hot Tub, Double Gazebo
