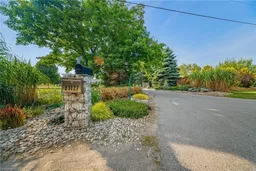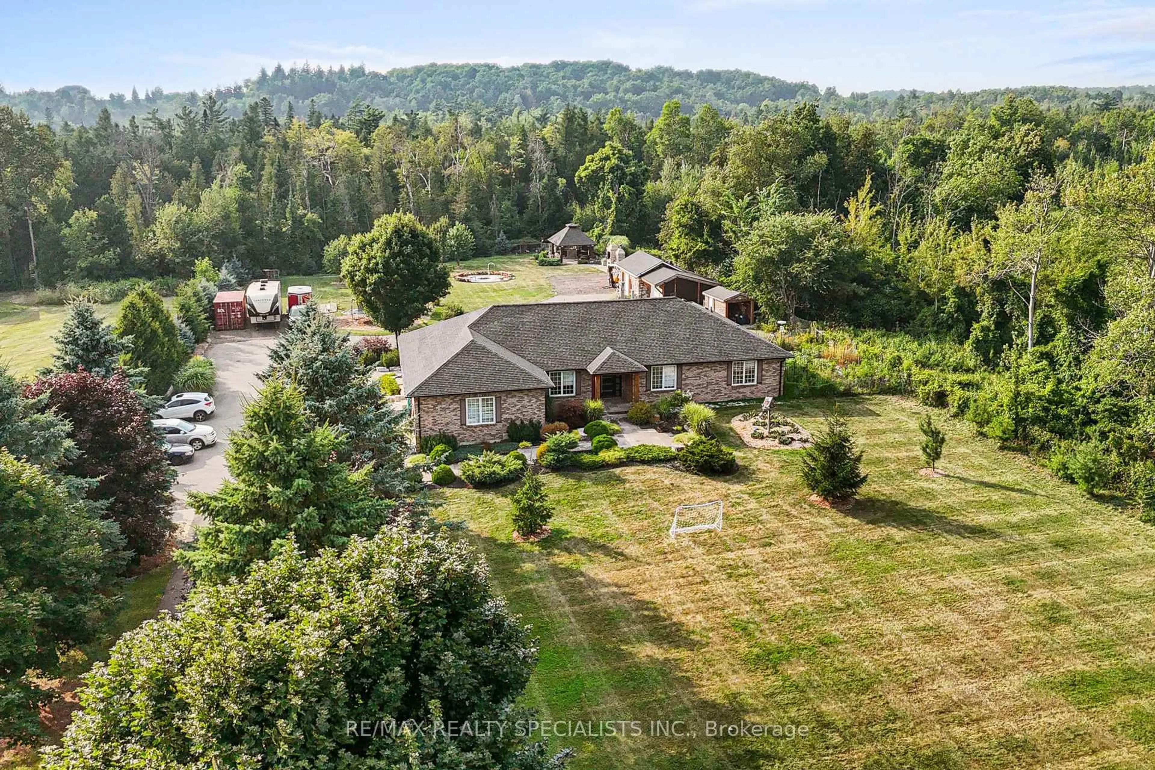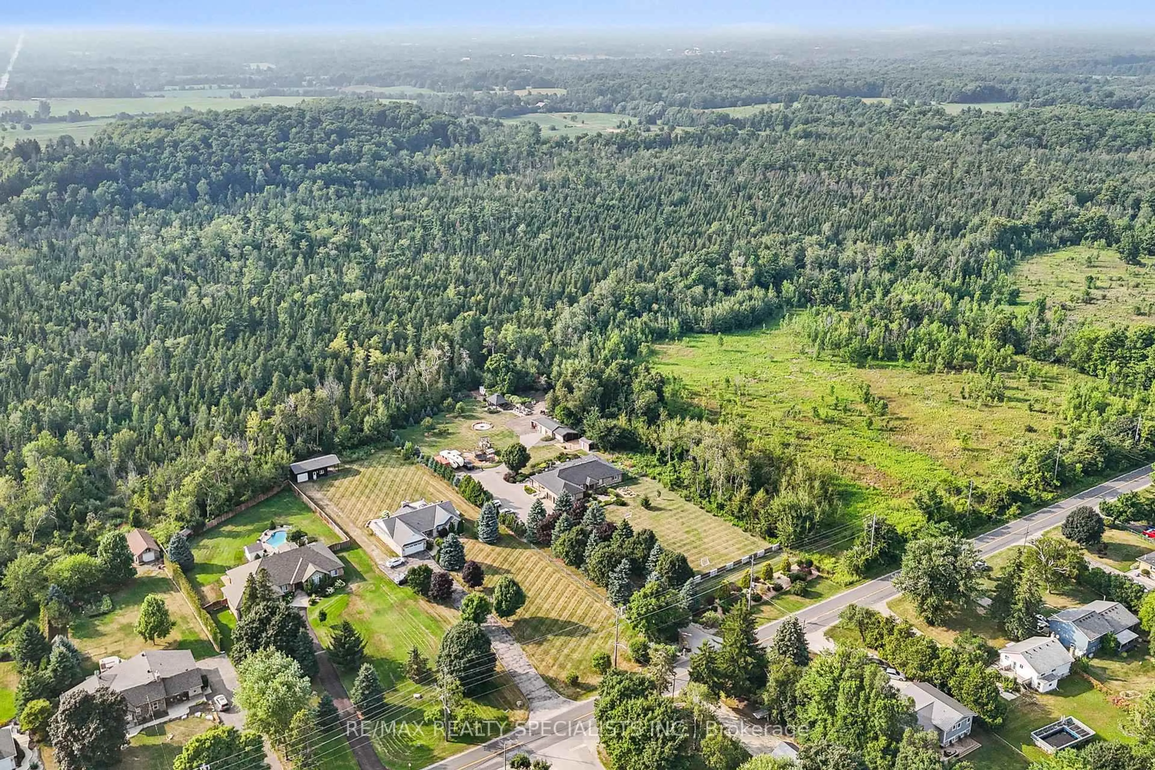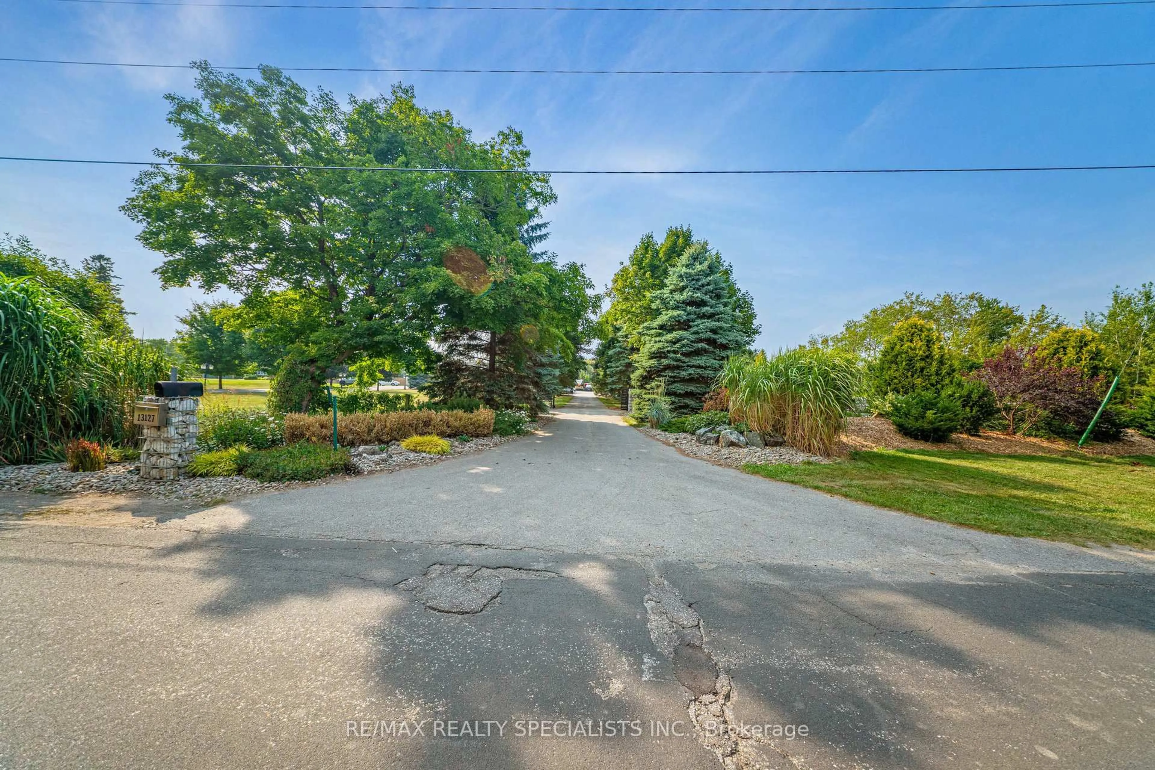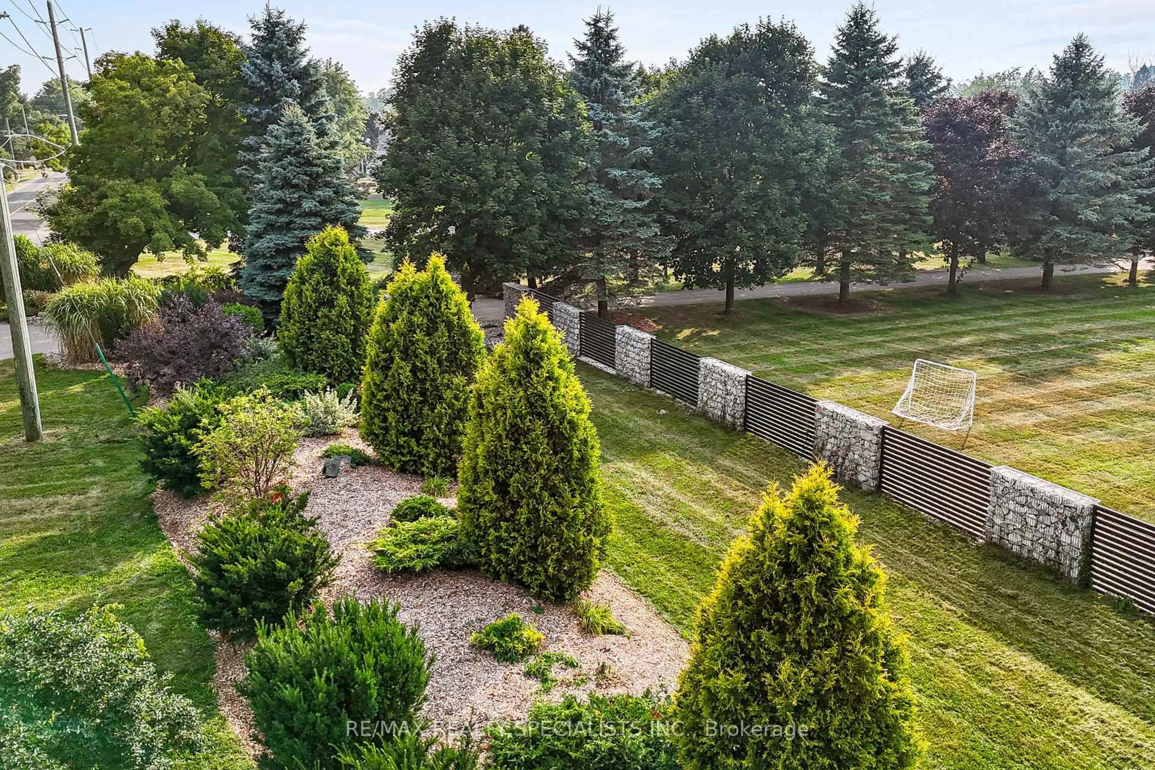13127 27 Sdrd, Halton Hills, Ontario L7G 4S4
Contact us about this property
Highlights
Estimated valueThis is the price Wahi expects this property to sell for.
The calculation is powered by our Instant Home Value Estimate, which uses current market and property price trends to estimate your home’s value with a 90% accuracy rate.Not available
Price/Sqft$1,124/sqft
Monthly cost
Open Calculator
Description
Stunning Property! Nearly 2 Acres Of Beautifully Landscaped Luxury Living! Backing Onto Silvercreek Conservation Area. Security Gate, Fully Fenced, Except One Corner of The Property. Plenty Of Room For Parking Your Vehicles, Toys, and Storage For Landscaping Materials! Outdoor Kitchen, Stone Oven, Smoker, Massive Fireplace, Children's Playground With Zipline! Animal Kennel With Fencing! Stocked Chicken Coupe. Inside, You Will Find A Grand Living Area With Cathedral Ceilings, A Wood Burning Fireplace. Luxurious Kitchen With A Huge Island, Massive Fridge, Custom Stonework Throughout. 3 Spacious Bedrooms. Gorgeous Bathrooms. The Primary Bedroom Walks Out To The Yard, Features a Make-up Station, a Walk-in Closet, and a 5 Piece Bathroom with a Soaker Tub. The home Also Boasts a Glass Railing Leading to the Massive Basement. With 3 Bedrooms! Currently, An Office, Gym and Bedroom. Giant Rec Room, Custom Wooden Bar. Convenient Laundry Room With All The Necessities. Full Bathroom, Cold Cellar, Tons Of Room For Storage. Your Water Is Purified Through UV Light, and Reverse Osmosis, And Softner. 200 AMP Panel, Electric Car Charger, Garage Features Extra Storage, Tiled Throughout
Property Details
Interior
Features
Main Floor
Kitchen
4.2 x 4.1Dining
4.8 x 3.7Living
7.4 x 7.2Primary
5.5 x 4.2Exterior
Features
Parking
Garage spaces 2
Garage type Attached
Other parking spaces 23
Total parking spaces 25
Property History
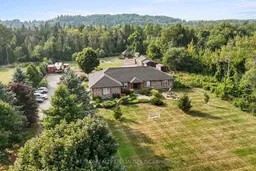 50
50