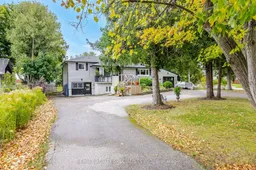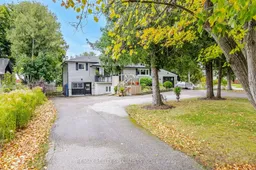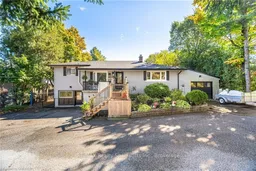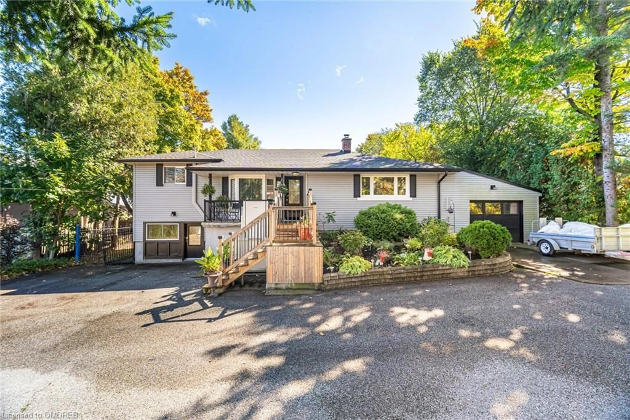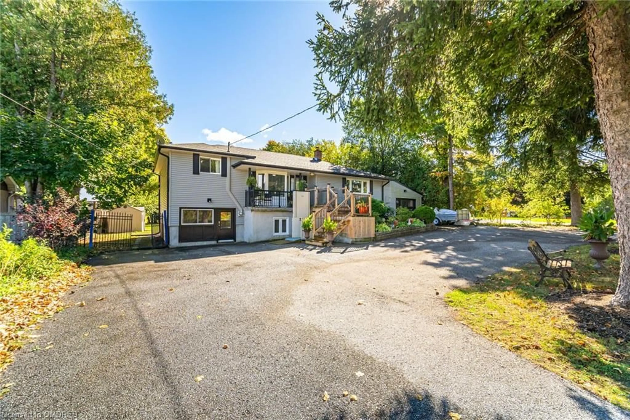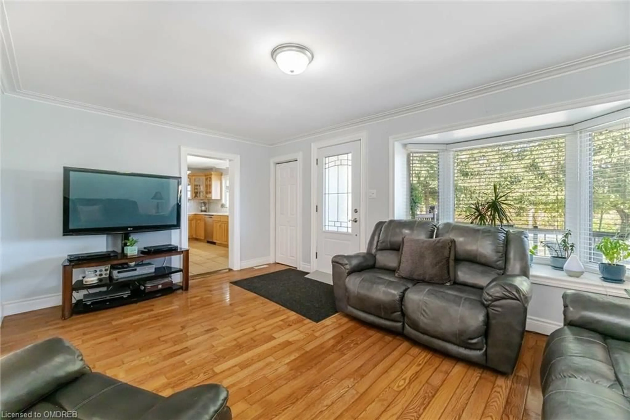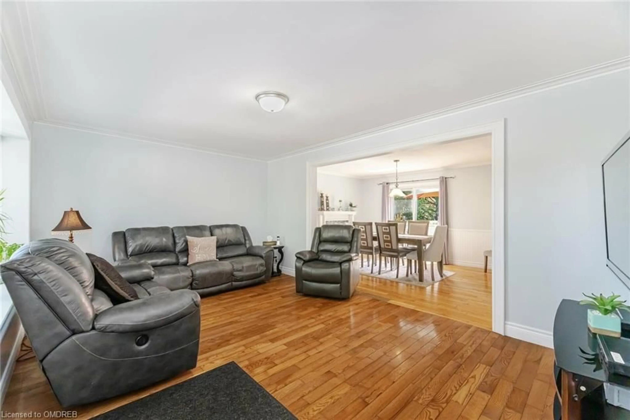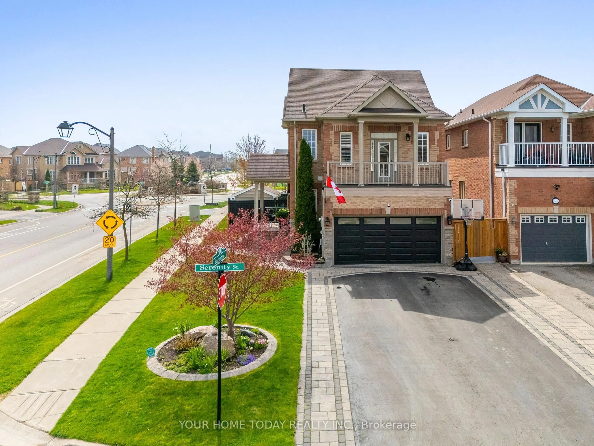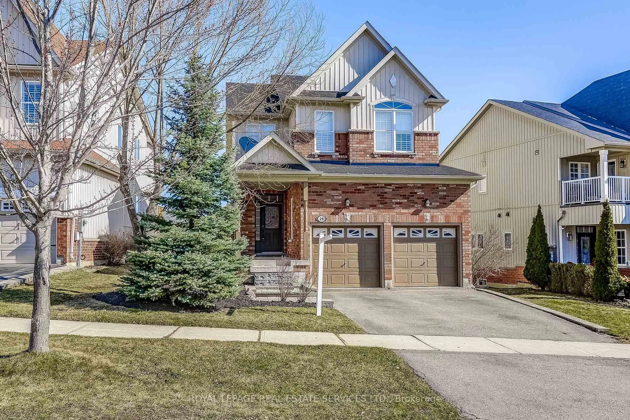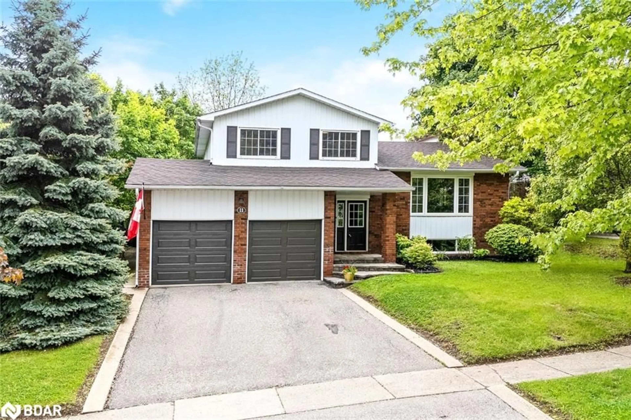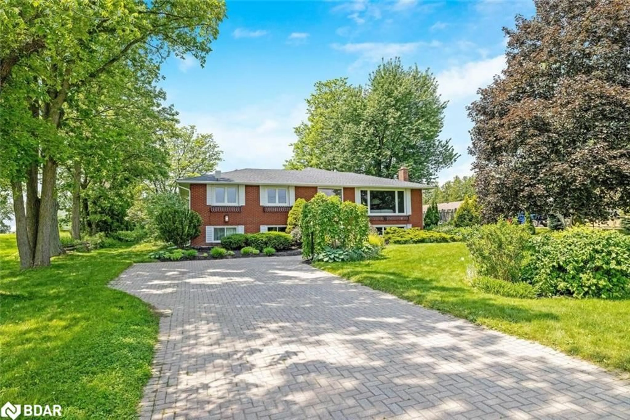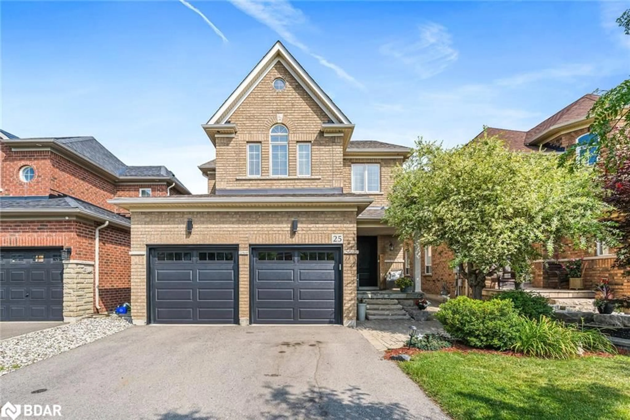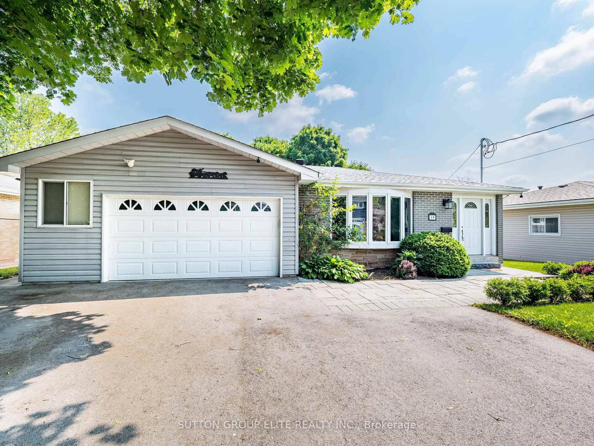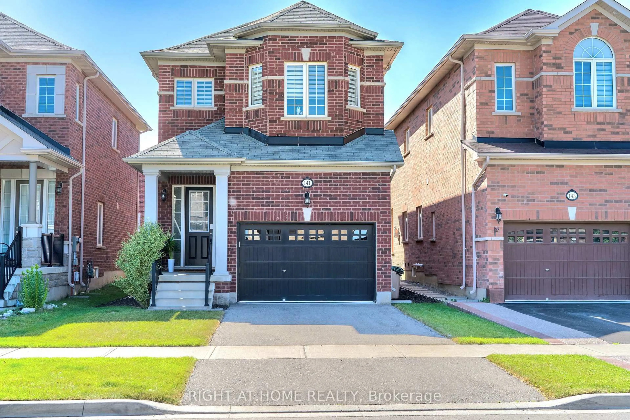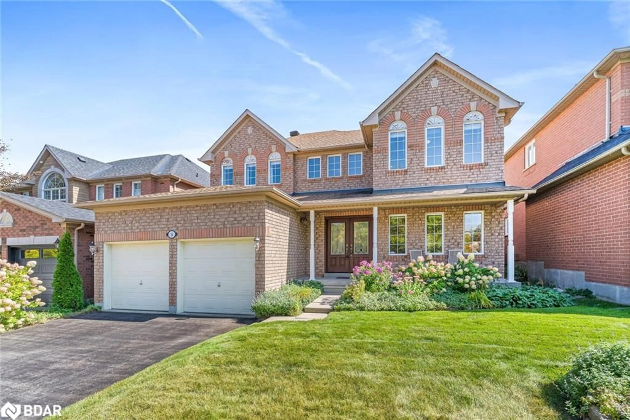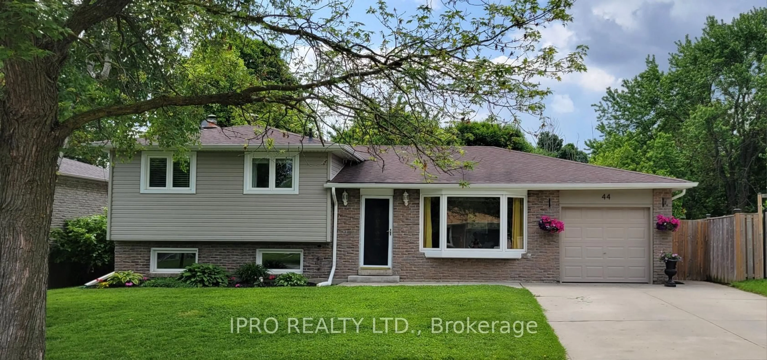12614 22 Sideroad Side Road, Halton Hills, Ontario L7G 4S4
Contact us about this property
Highlights
Estimated valueThis is the price Wahi expects this property to sell for.
The calculation is powered by our Instant Home Value Estimate, which uses current market and property price trends to estimate your home’s value with a 90% accuracy rate.Not available
Price/Sqft$590/sqft
Monthly cost
Open Calculator
Description
Enjoy glorious country living in this lovely 2+1 bedroom bungalow, set on approx. 1/3 acre lot, ideally located close to the quaint Village of Limehouse and just minutes to both Georgetown, Acton & the 401. Its versatile layout affords many options for in-law/nanny/home business uses with 2 living quarters and a convenient separate entrance to a potential office space. The open concept main floor features a Living Room w/large bay window, providing lovely views of the countryside. The spacious eat-in kitchen offers oak cabinetry, stainless appliances & walk-in pantry. A bright & sunny Dining Room w/FP and walkout, provides a glorious view of the rear yard - a perfect spot for morning coffee or an evening aperitif. The Primary Suite is spacious in size and offers an "accessible” 3 piece bath with stacked washer & dryer. A 2nd Bedroom and additional 3 piece "accessible” bathroom complete the main floor. The Lower Level w/above grade windows, provides a secondary living space with a large Living Room, eat-in Kitchen, Bedroom, 3 piece bath, Office and walkouts to the front and rear of the property. The attached oversized garage provides an abundance of storage space. A huge circular driveway can accommodate up to 10 vehicles, perfect for large family gatherings.
Property Details
Interior
Features
Lower Floor
Recreation Room
4.57 x 5.23accessible / tile floors
Bedroom
4.57 x 3.86Eat-in Kitchen
3.43 x 5.23Office
4.85 x 3.63Exterior
Features
Parking
Garage spaces 1
Garage type -
Other parking spaces 10
Total parking spaces 11
Property History
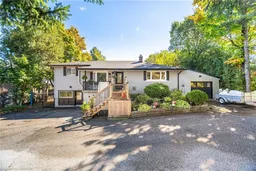 34
34