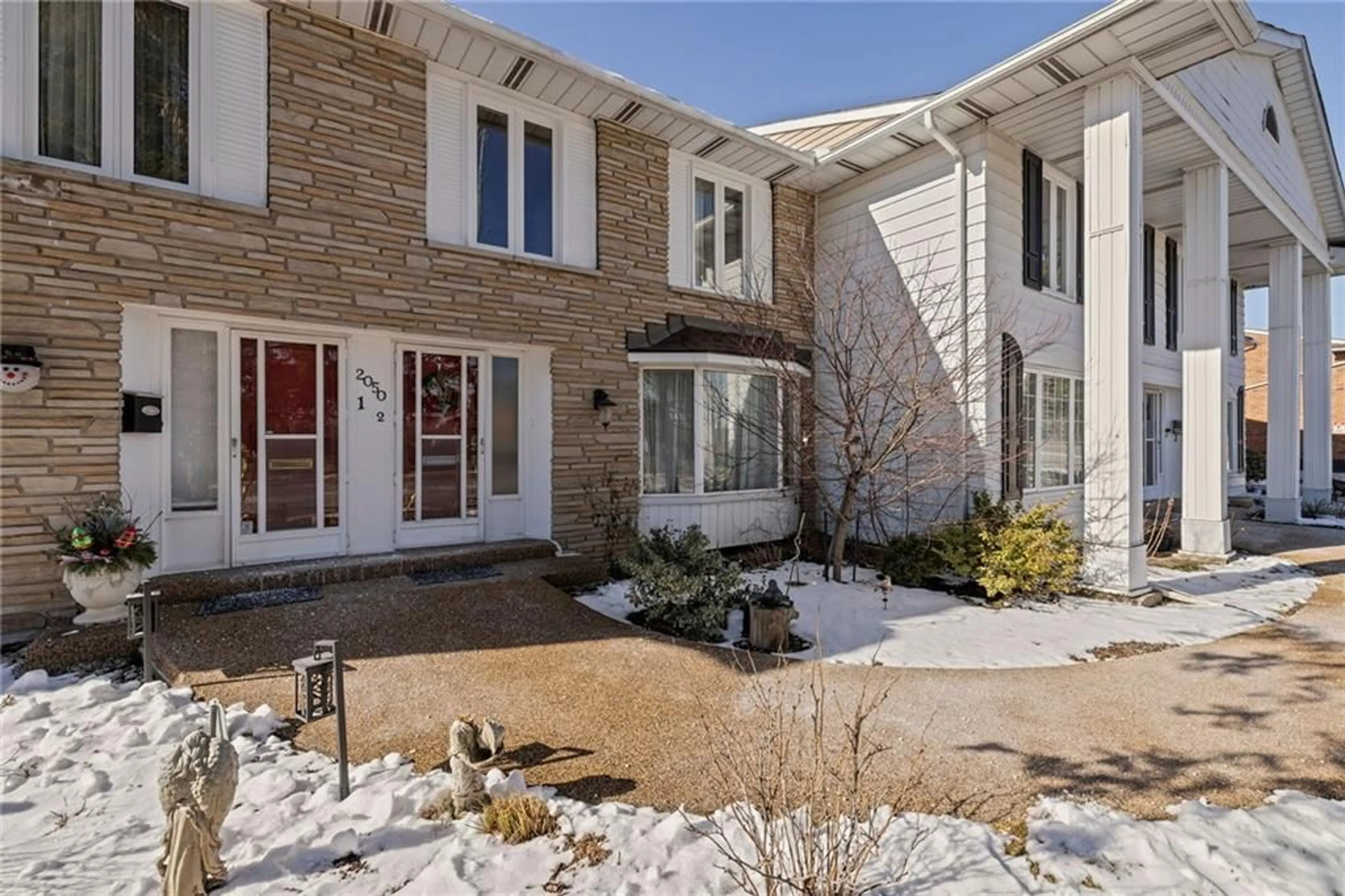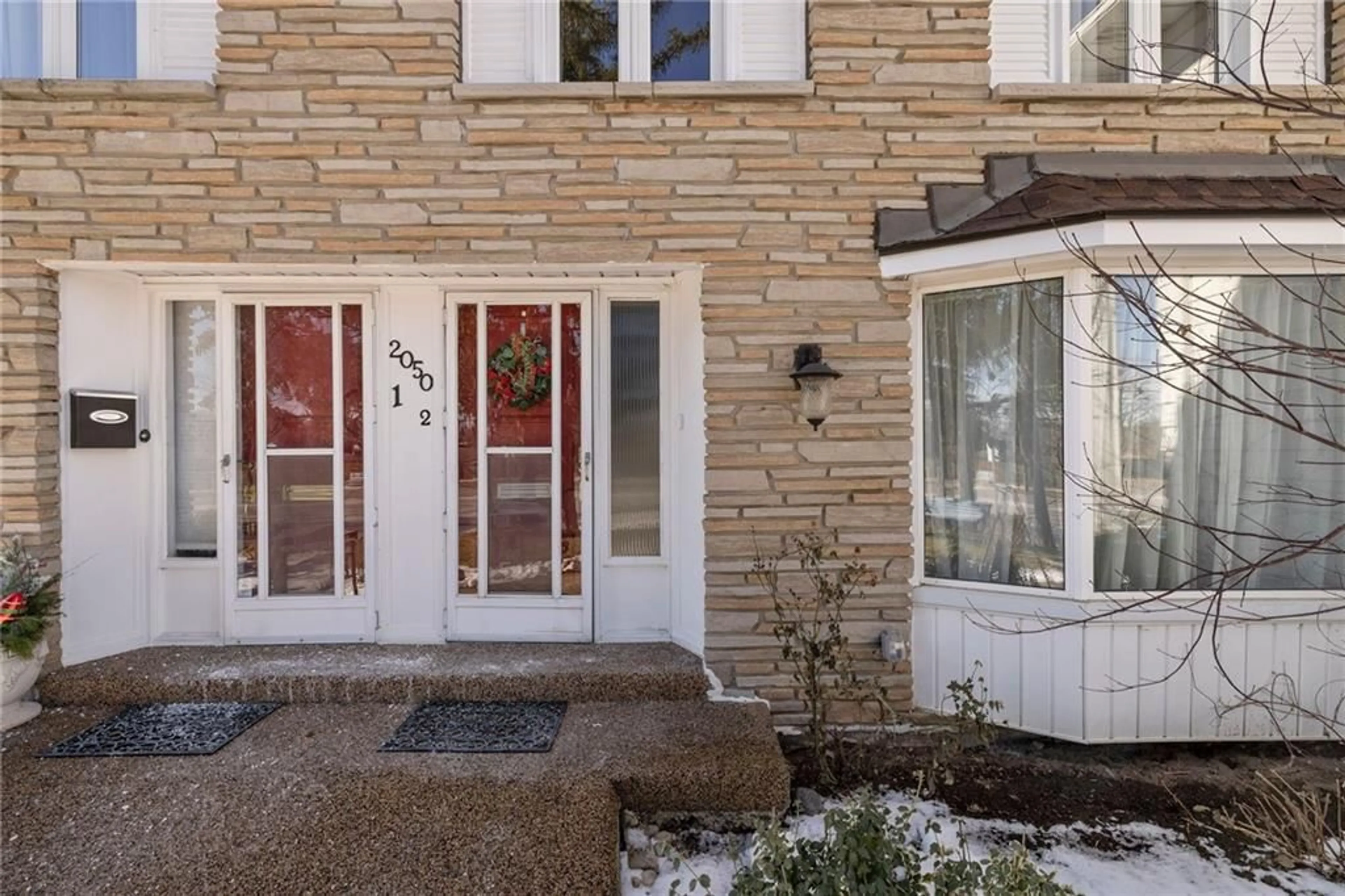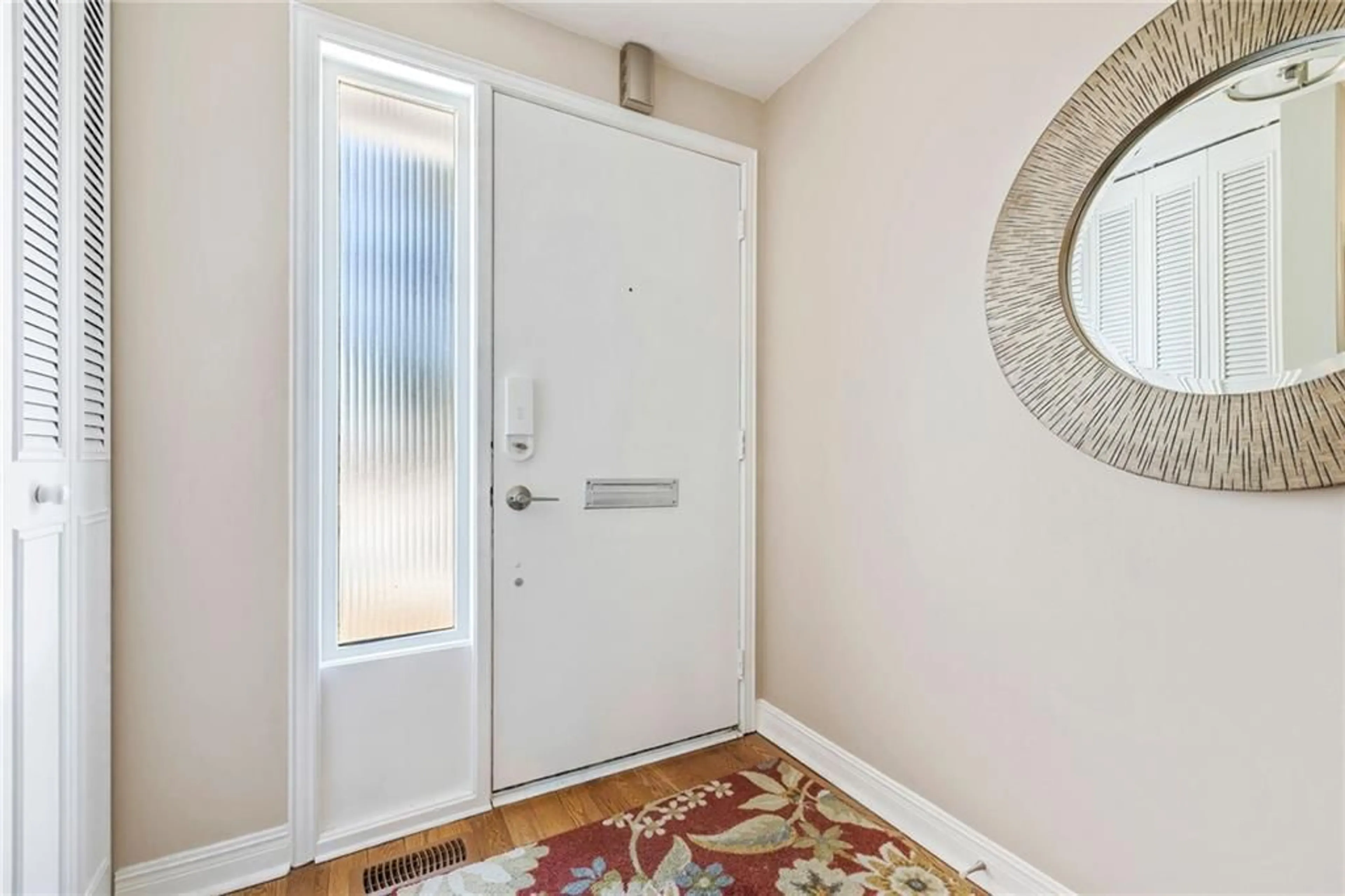2050 BRANT St #2, Burlington, Ontario L7P 3A6
Contact us about this property
Highlights
Estimated ValueThis is the price Wahi expects this property to sell for.
The calculation is powered by our Instant Home Value Estimate, which uses current market and property price trends to estimate your home’s value with a 90% accuracy rate.$770,000*
Price/Sqft$514/sqft
Days On Market20 days
Est. Mortgage$3,092/mth
Maintenance fees$593/mth
Tax Amount (2023)$2,946/yr
Description
Welcome to your dream home in the heart of Tyandaga! This immaculate 3-bed 4-bath townhouse welcomes you with an open concept floor plan that effortlessly combines style and functionality. The oversized kitchen steals the spotlight! With ample cupboard and counter space and a large center island, this is a chefs dream. However, the renovations to the bathrooms have added a modern touch throughout. Large master suite with gorgeous newly renovated ensuite. Currently, one bedroom serves as a walk-in closet, offering a unique flexibility that can be effortlessly reverted to its original purpose, or used as a nursery. The finished basement adds an additional layer of functionality, providing a versatile space for entertainment, home office or even a guest suite to suit your needs. Outdoors, the private sunny yard is a peaceful retreat, perfect for relaxation, entertaining, or morning coffee in the sunshine. The complex is well managed and secured, ensuring a peaceful living environment for you and your loved ones. Indulge in the community amenities, with a recreation center complete with a pool and hot tub just moments away. The central location is a true convenience, providing easy access to all the essentials, from shopping to entertainment. Two parking spaces, one underground and one above ground, add the final touch to the practicality of this refined townhouse. Don't miss the opportunity to experience the best of Tyandaga living!
Property Details
Interior
Features
2 Floor
Kitchen
17 x 11Primary Bedroom
16 x 12Bathroom
0 x 02-Piece
Bathroom
0 x 02-Piece
Exterior
Parking
Garage spaces 1
Garage type Underground, Asphalt
Other parking spaces 1
Total parking spaces 2
Property History
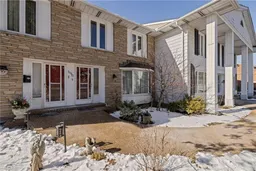 37
37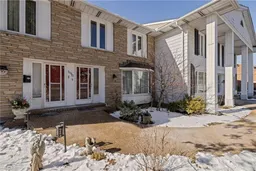 39
39Get an average of $10K cashback when you buy your home with Wahi MyBuy

Our top-notch virtual service means you get cash back into your pocket after close.
- Remote REALTOR®, support through the process
- A Tour Assistant will show you properties
- Our pricing desk recommends an offer price to win the bid without overpaying
