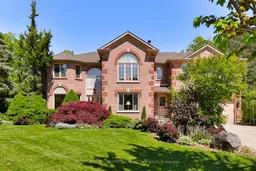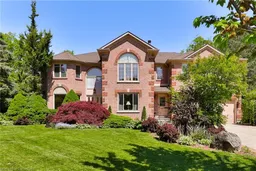Welcome to 1665 Roundleaf Court The Radcliffe House, the grandest offering in Burlingtons Winterberry Estates and a true landmark within the coveted Tyandaga neighbourhood. Perfectly positioned on a premium private court, this exceptional residence backs onto mature forest and ravine, creating a serene backdrop for the Gunite inground pool and a cottage-like backyard oasis.Offering 6,471 square feet of finished living space, this home boasts a graceful footprint that blends traditional elegance with comfort and warmth. Inside, youll find a classic floor plan featuring Tyandagas signature oak wainscoting, a main floor office, and two welcoming entrances. The kitchen opens to a stunning oversized wood deck, perfectly placed to take in peaceful views of the beautifully landscaped lot and pool.Lovingly maintained by its original owners, every detail speaks to quality and carefrom the generously sized rooms to the timeless interior finishes. The fully finished lower level is equally impressive, with a walkout to the rear yard, fifth bedroom and bath, wet bar, study, games room, and family room, offering flexible space for relaxation or entertaining.This is more than a homeits a legacy property. The Radcliffe House is ready to welcome its next chapter with a family who will appreciate its history, charm, and enduring beauty.
Inclusions: All existing GE refrigerator, jenn-air double wall ovens, jenn-air built-in stovetop, Electrolux laundry washer & dryer, basement frigidaire refrigerator, all existing light fixtures, all TV mounts & brackets, window coverings, pool equipment, pool table, Ecobee thermostat & smart video doorbell, central vacuum and attachments.





