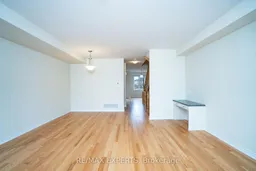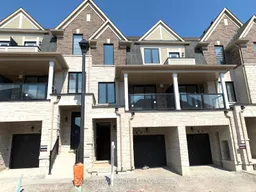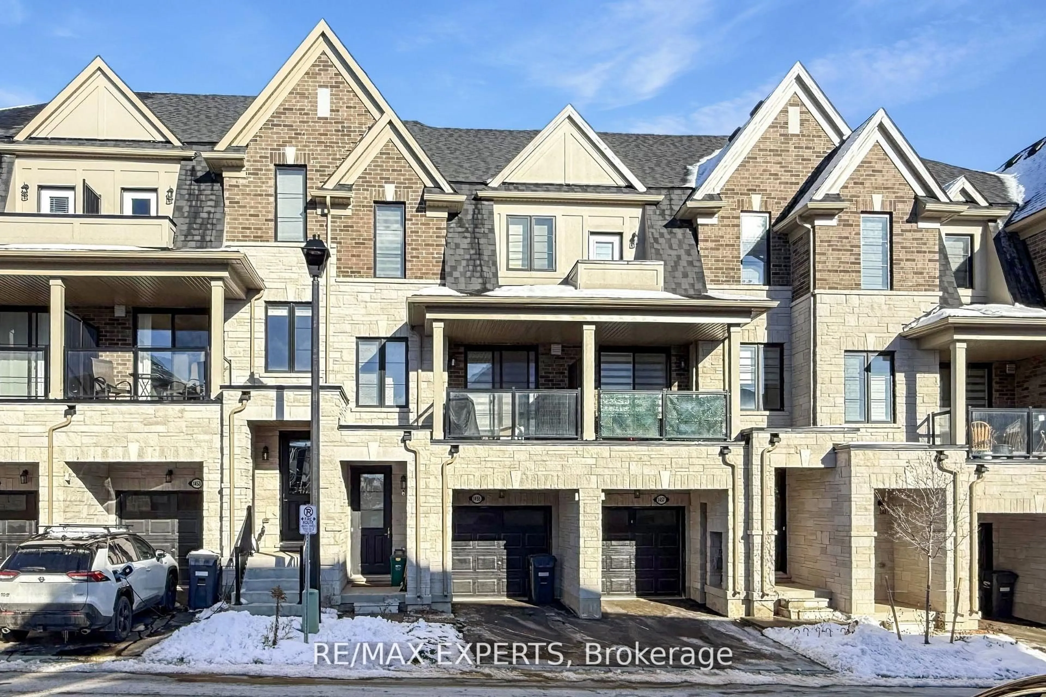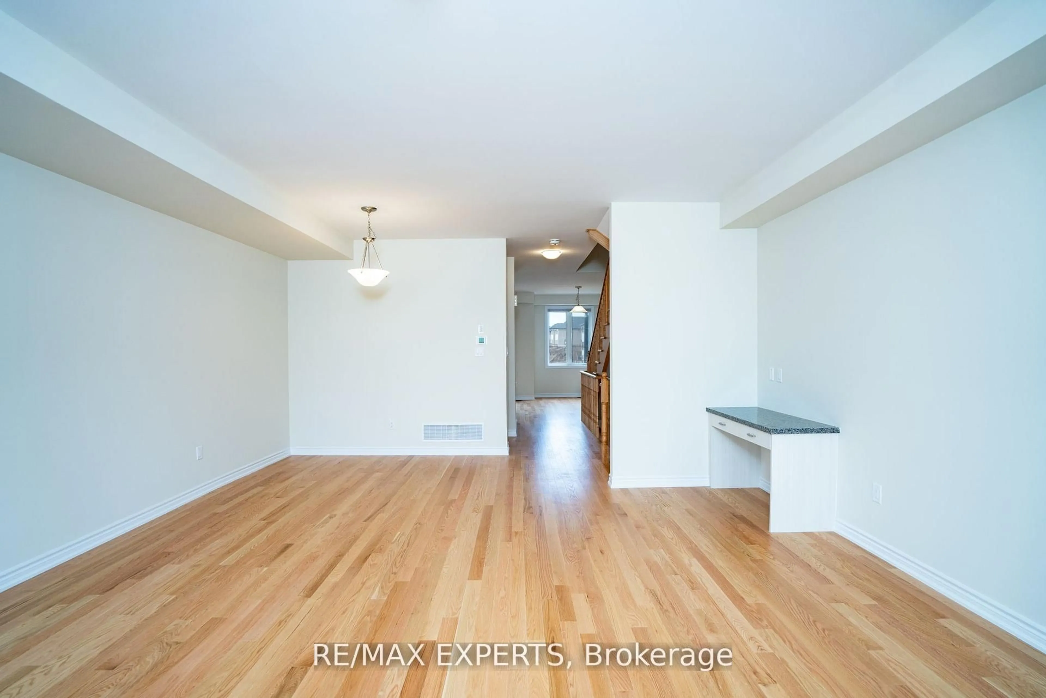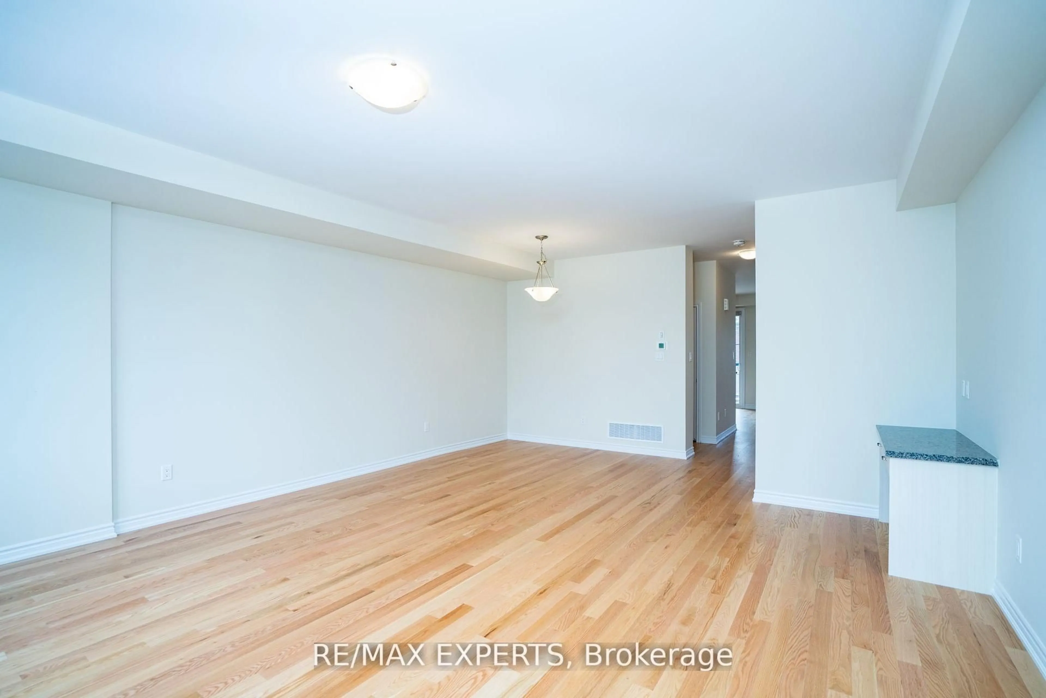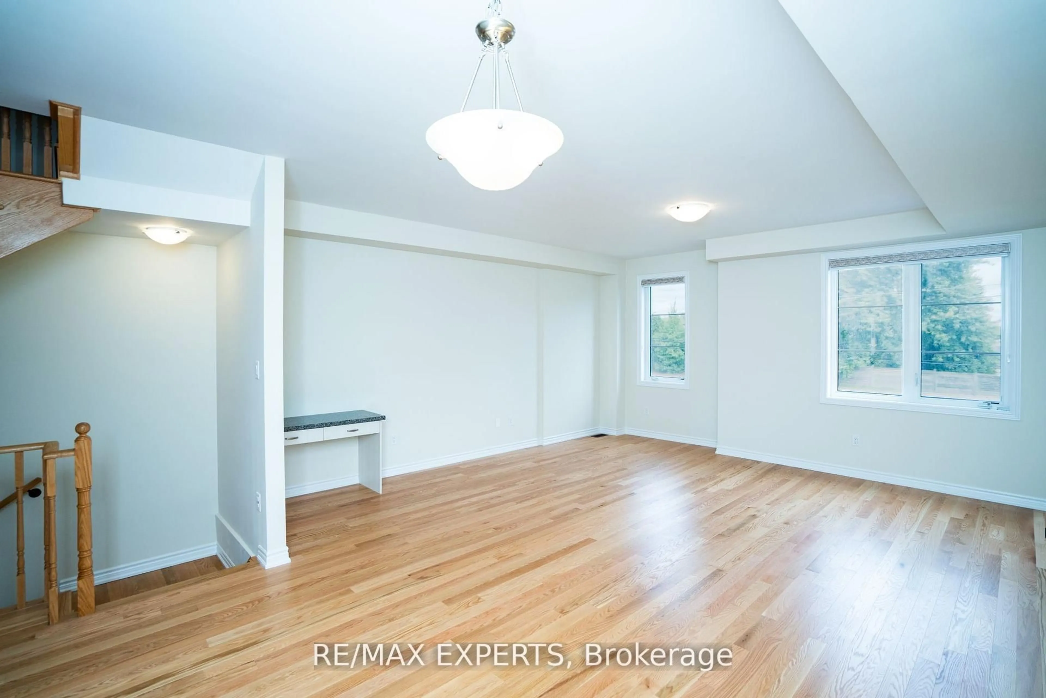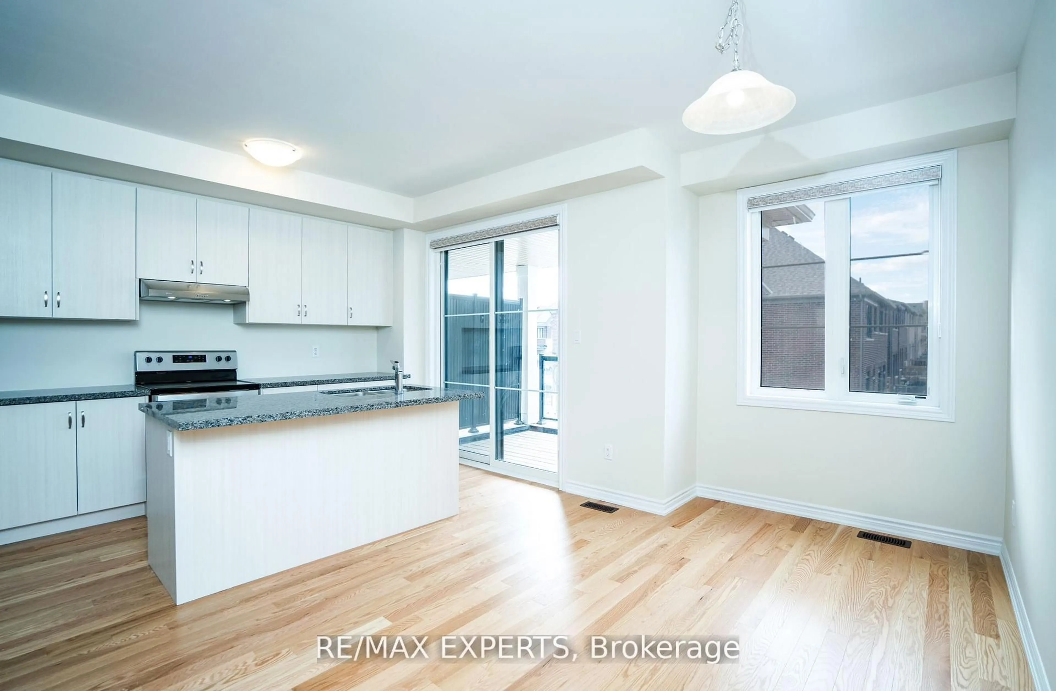1455 NATIONAL COMMON Cres, Burlington, Ontario L7P 0V7
Contact us about this property
Highlights
Estimated valueThis is the price Wahi expects this property to sell for.
The calculation is powered by our Instant Home Value Estimate, which uses current market and property price trends to estimate your home’s value with a 90% accuracy rate.Not available
Price/Sqft$400/sqft
Monthly cost
Open Calculator
Description
Welcome to 1455 National Common Crescent! Built by award-winning National Homes, the Hilton Head Model is a one-year-old, spacious townhome offering 2,212 sq ft of living space as per the builder's floor plan in the prestigious Tyandaga neighborhood, one of Burlington's most desired areas. Featuring 4 bedrooms and 4 bathrooms, this home provides ample space and comfort for families of all ages. The gourmet kitchen boasts granite countertops, extended upper cabinets, a breakfast bar, and a walkout to a large terrace for year-round enjoyment. Elegant oak hardwood floors enhance the main floor, while additional features include upper-level laundry, a 4th room with a 3-piece ensuite, and 200-amp electrical service. Conveniently located near golf courses, parks, schools, shopping, transit, and major highways including the Burlington GO, QEW, and 407, this home offers the perfect combination of style, functionality, and location.
Property Details
Interior
Features
Main Floor
Great Rm
5.18 x 3.9Hardwood Floor
Dining
3.69 x 3.35Hardwood Floor
Kitchen
2.44 x 3.96Hardwood Floor
Breakfast
2.74 x 4.24Hardwood Floor
Exterior
Features
Parking
Garage spaces 1
Garage type Attached
Other parking spaces 1
Total parking spaces 2
Property History
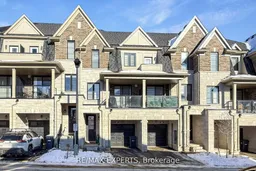 27
27