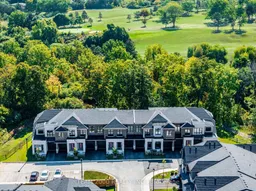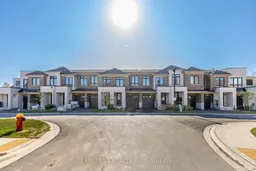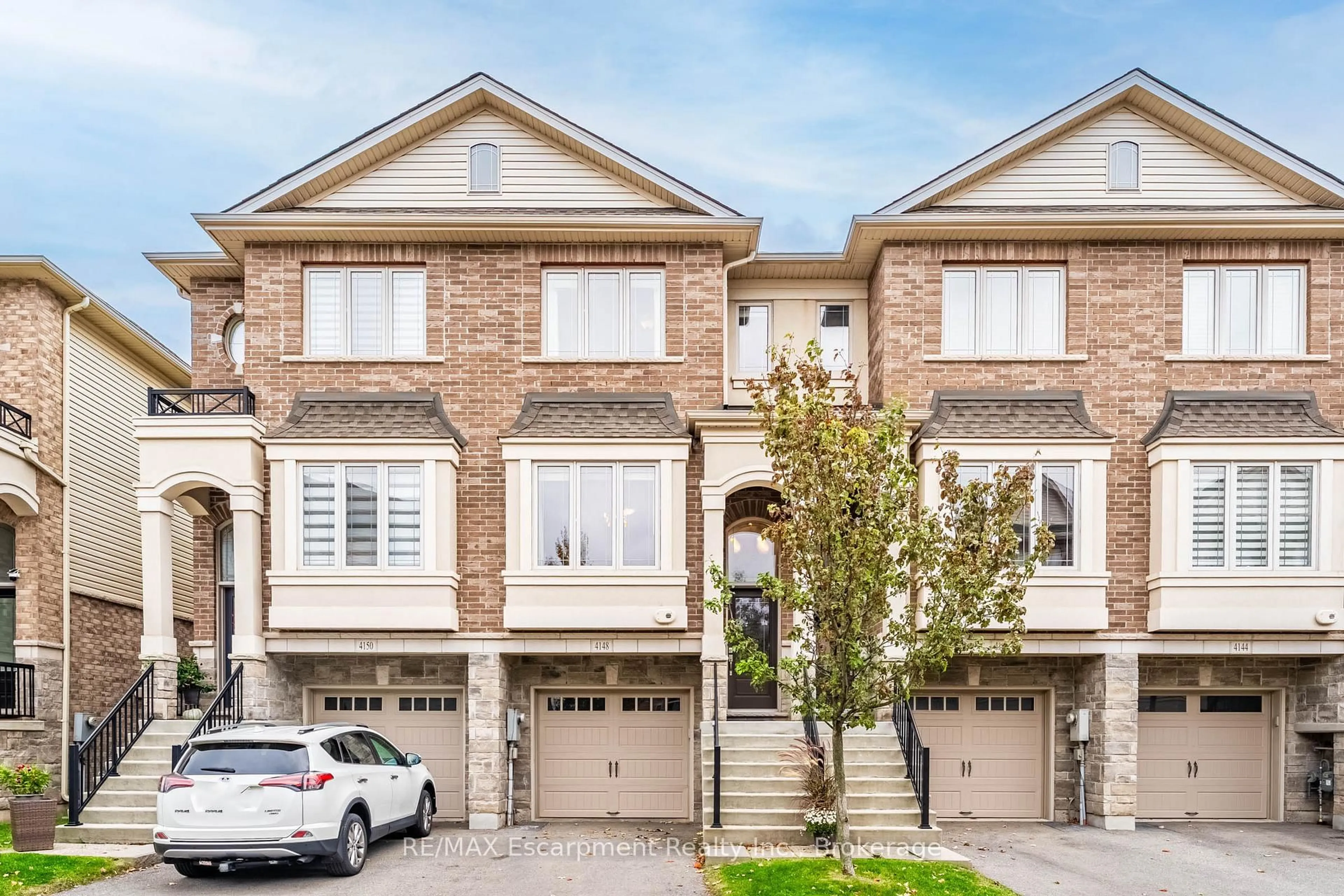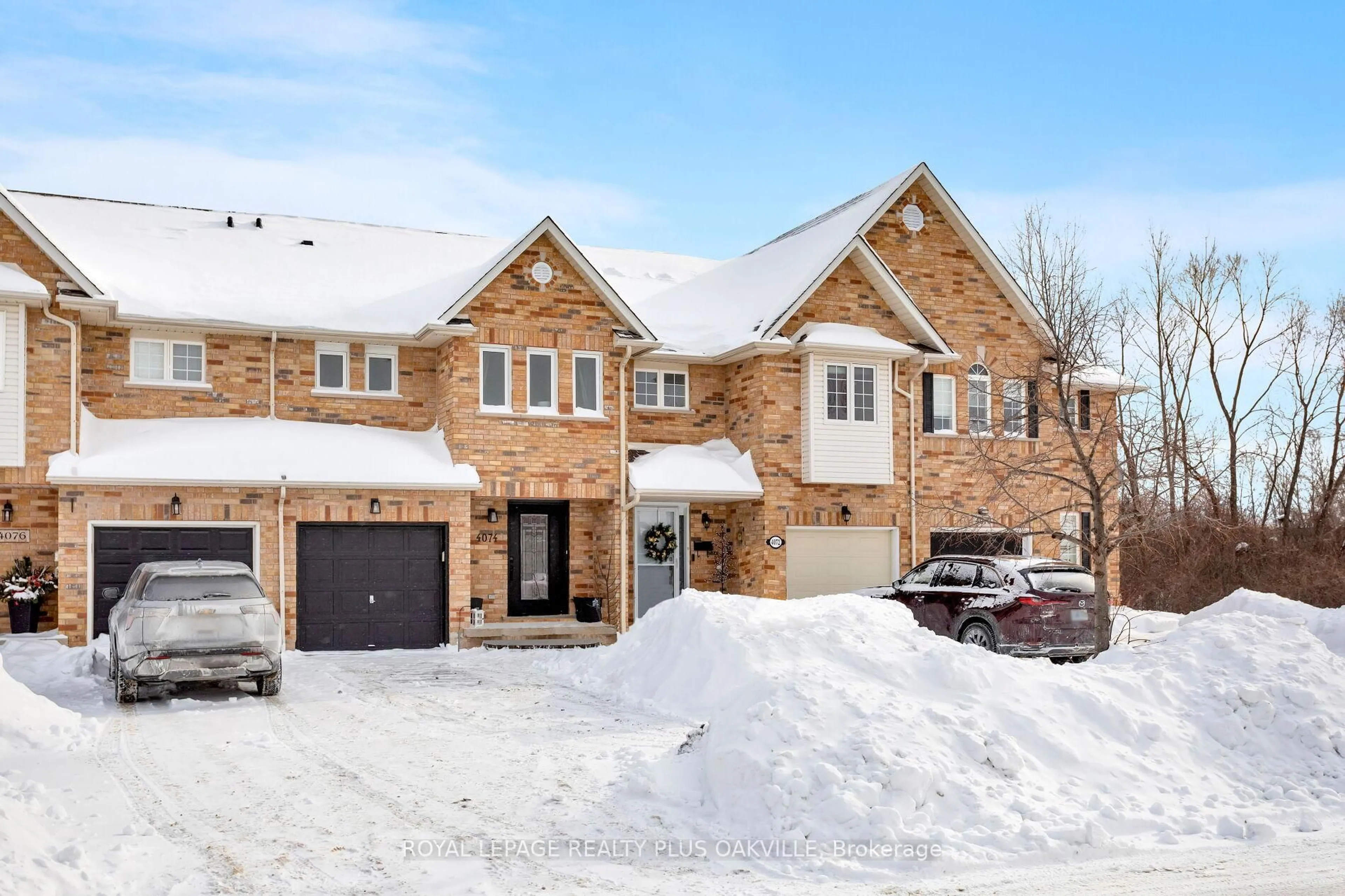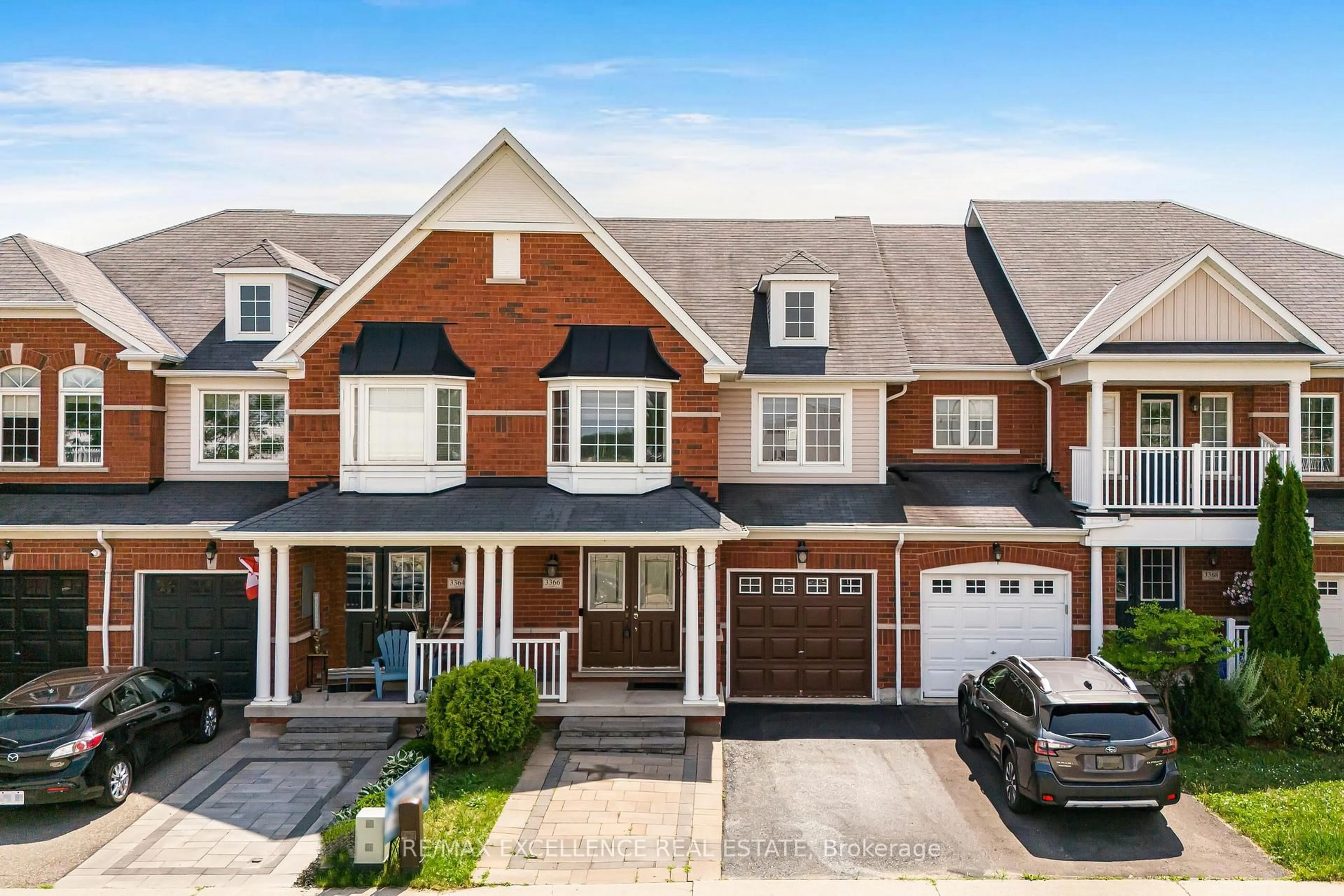Built by award-winning National Homes, this stunning Kingston model on a ravine lot with a Walk Out Basement backs onto Green Space, with bright open-concept living space. Enjoy soaring 9-ft smooth ceilings on both the main and upper floors, complemented by elegant hardwood flooring throughout the main level, upper hallway, and bedrooms. A stained oak staircase with modern iron pickets adds a sophisticated touch. The gourmet kitchen features quartz counter tops and a convenient breakfast bar, perfect for casual dining or entertaining. The spacious primary bedroom is a true retreat, complete with a spa-inspired ensuite showcasing a sleek glass-enclosed shower. Generously sized bedrooms provide comfort for the whole family. Additional highlights include central A/C, Stainless Steel Fridge, Stove, Dishwasher, White Washer and Dryer. easy access to the GO Station, QEW, and Hwy 407, and proximity to family-friendly amenities.
Inclusions: Bonus: Zero Development Charges and No Assignment Fees. Buy Directly From the Builder with Full Tarion Warranty for Piece of Mind.
