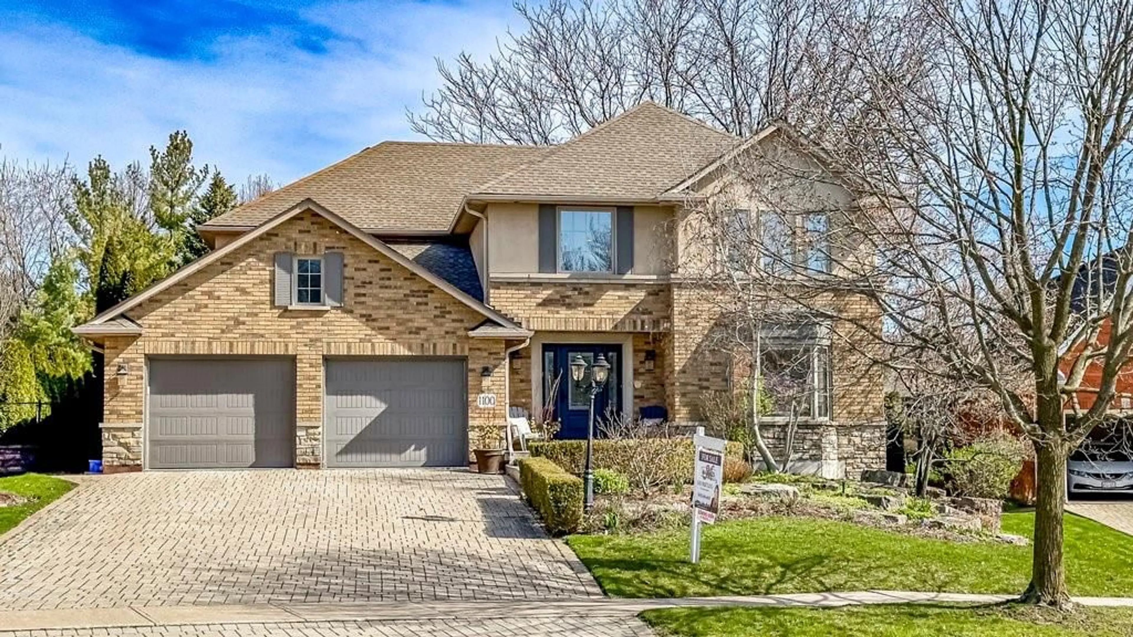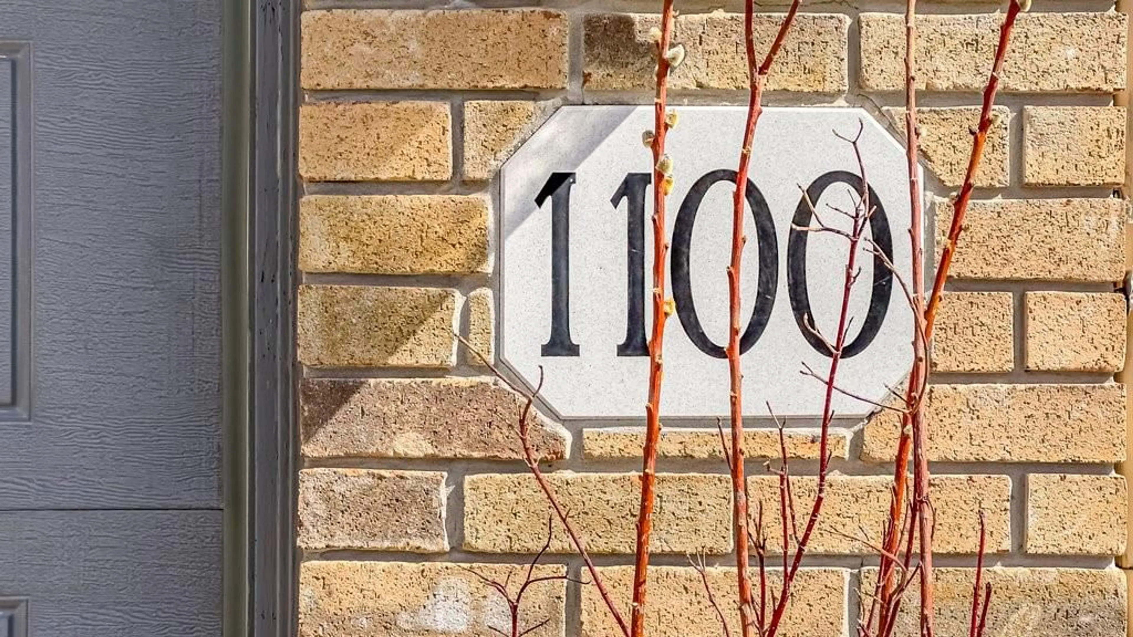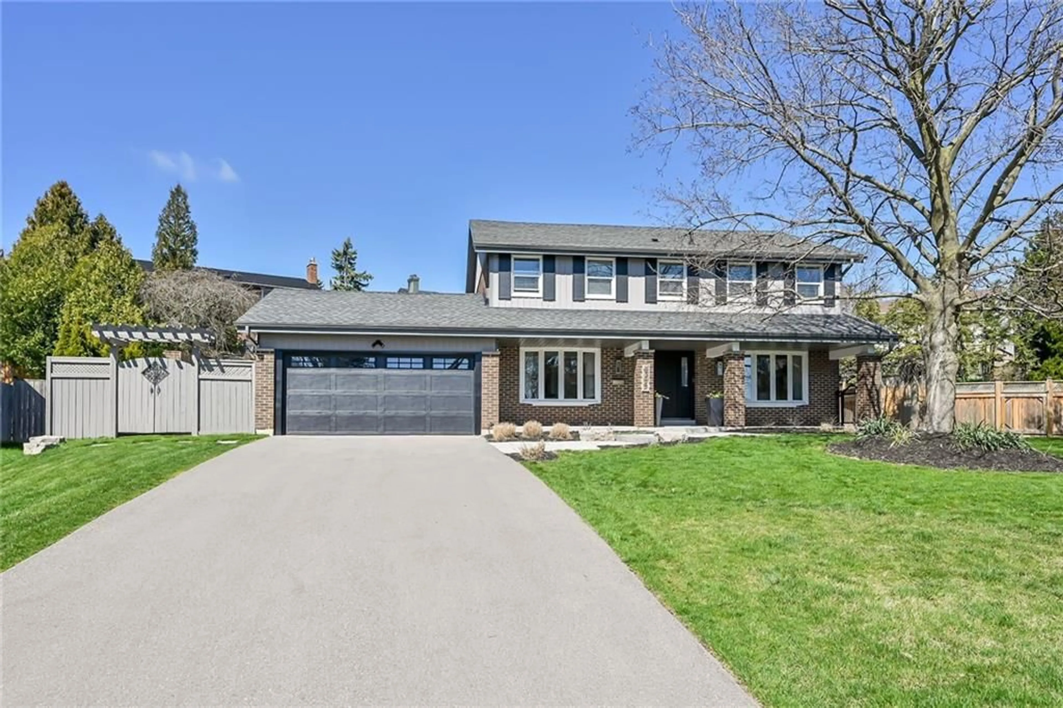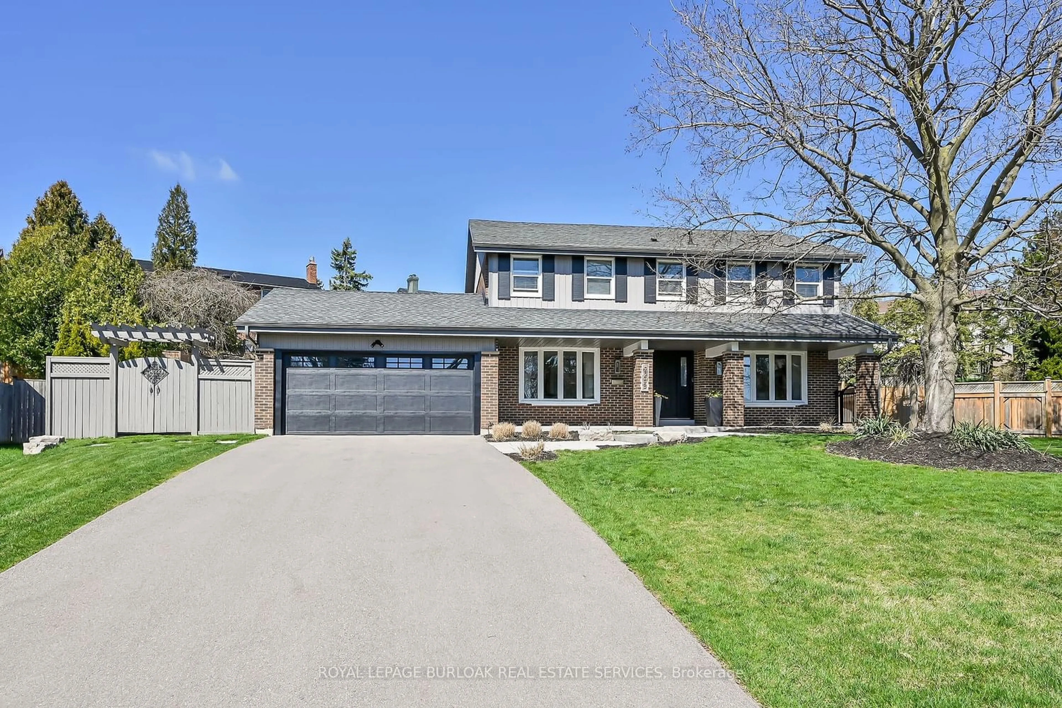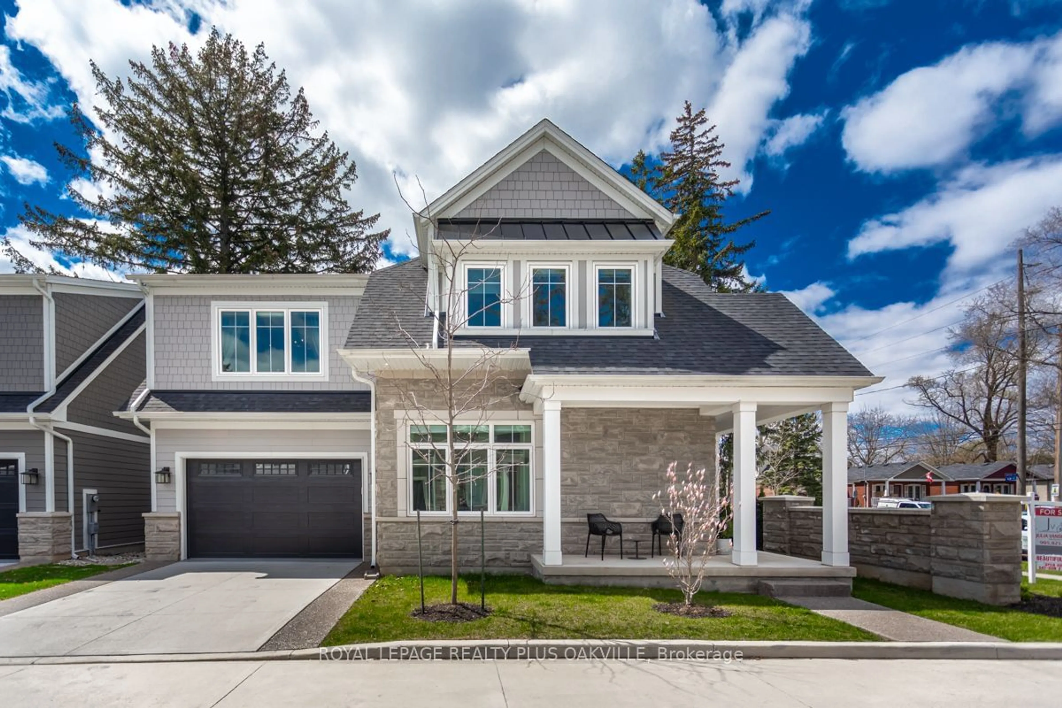1100 Crofton Way, Burlington, Ontario L7P 4W8
Contact us about this property
Highlights
Estimated ValueThis is the price Wahi expects this property to sell for.
The calculation is powered by our Instant Home Value Estimate, which uses current market and property price trends to estimate your home’s value with a 90% accuracy rate.$2,122,000*
Price/Sqft$708/sqft
Days On Market19 days
Est. Mortgage$9,873/mth
Tax Amount (2024)$9,459/yr
Description
Look no further for your family’s dream home! This custom Branthaven home in the sought-after Tyandaga neighbourhood is a must see. Situated on a premium 65’ x 178’ lot, this home offers tremendous curb appeal. The impressive foyer with cathedral ceilings leads to the inviting living room, featuring hardwood and an abundance of natural light. Entertain in style in the spacious dining room while enjoying views of the stunning backyard. The thoughtfully designed kitchen features granite countertops, custom cabinetry, subway tile, quality grade appliances and crown moulding. The welcoming family room with gas fireplace and hardwood is sure to become a family favourite! Upstairs features a primary bedroom with ensuite and huge walk-in closet. Enjoy three additional bedrooms, each with large windows, California closets, and two more full baths. The professionally finished lower level offers extra living space with an open concept entertainment room complete with wet bar, an office nook and three-piece bath. Enjoy spring evenings on the back deck in the incredible backyard with mature trees. An interlocking stone driveway and oversized double car garage, mud room, sprinkler system, and quality finishes throughout complete this exquisite property. Beautifully designed, tastefully finished…no detail has been overlooked. WELCOME HOME!
Property Details
Interior
Features
2 Floor
Family Room
14 x 18Family Room
14 x 18Office
11 x 10Office
11 x 10Exterior
Features
Parking
Garage spaces 2
Garage type Attached, Interlock
Other parking spaces 4
Total parking spaces 6
Property History
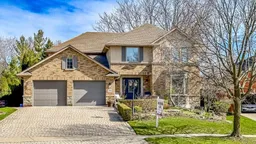 50
50Get an average of $10K cashback when you buy your home with Wahi MyBuy

Our top-notch virtual service means you get cash back into your pocket after close.
- Remote REALTOR®, support through the process
- A Tour Assistant will show you properties
- Our pricing desk recommends an offer price to win the bid without overpaying
