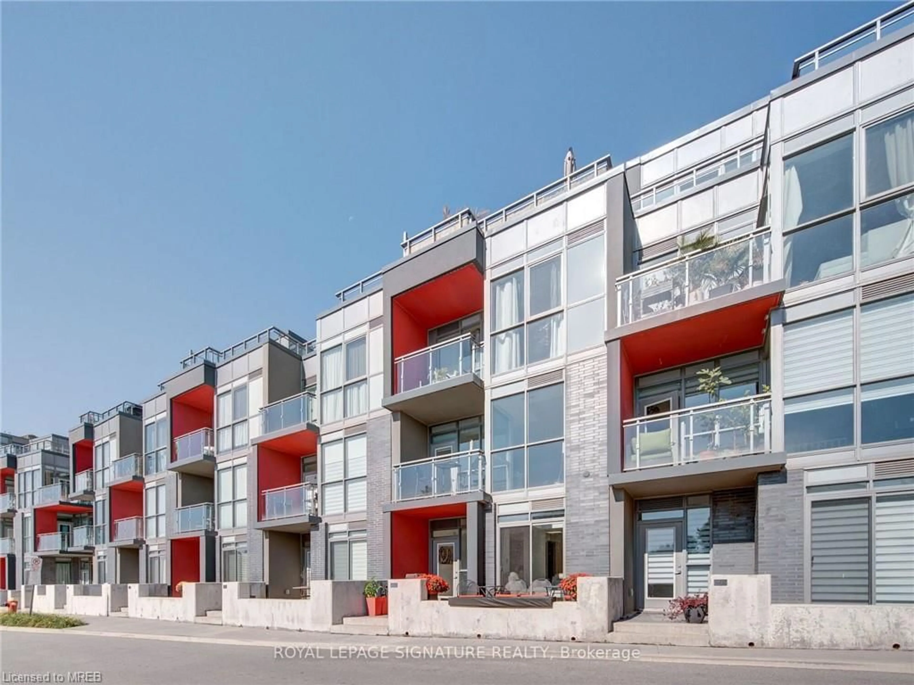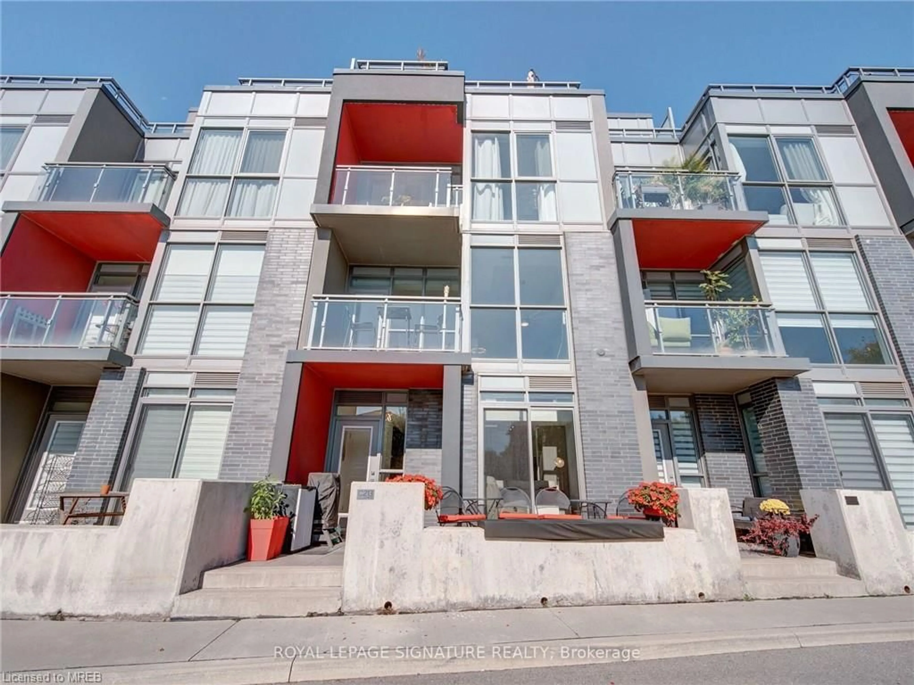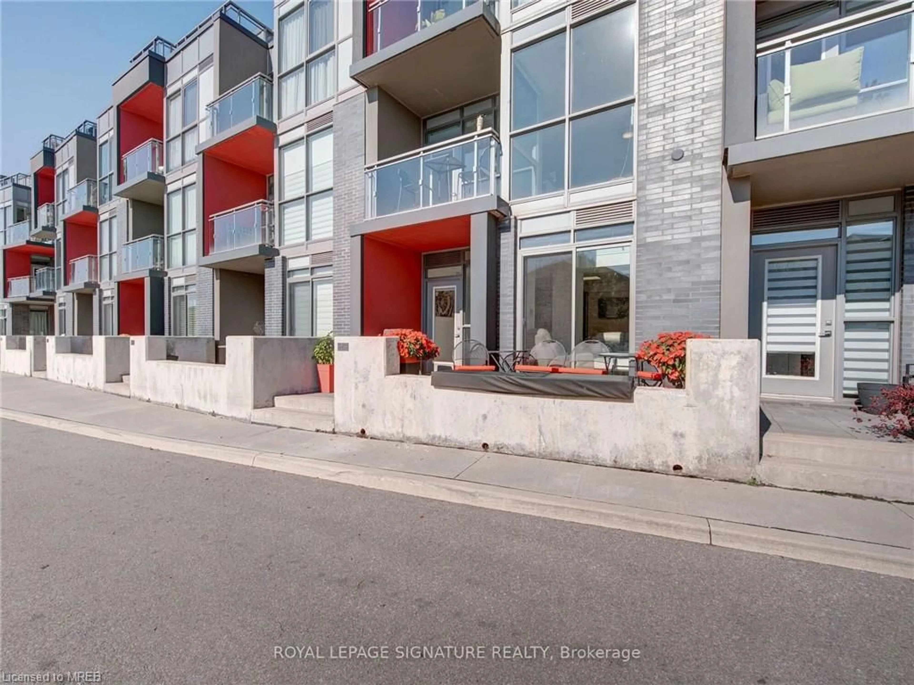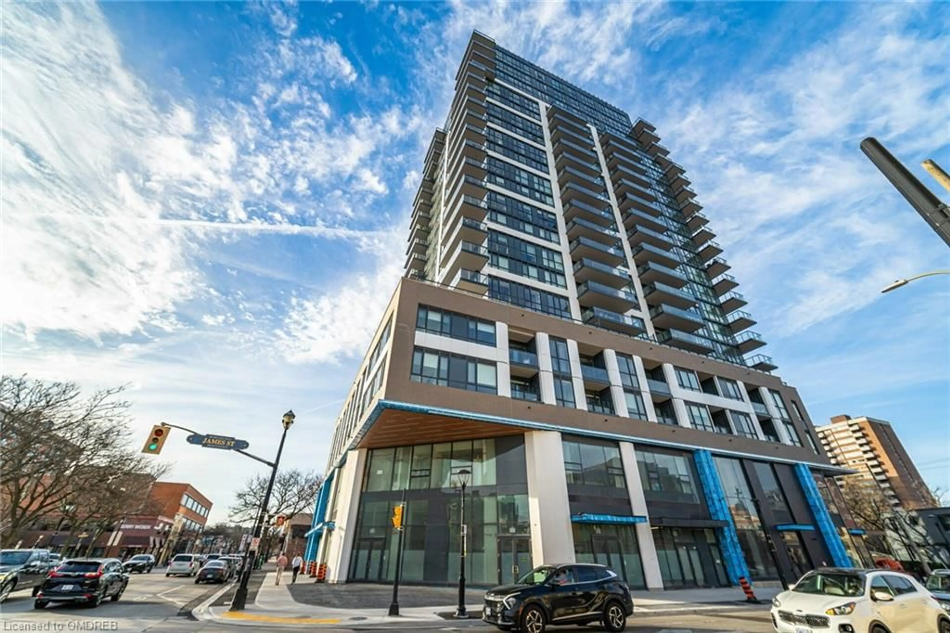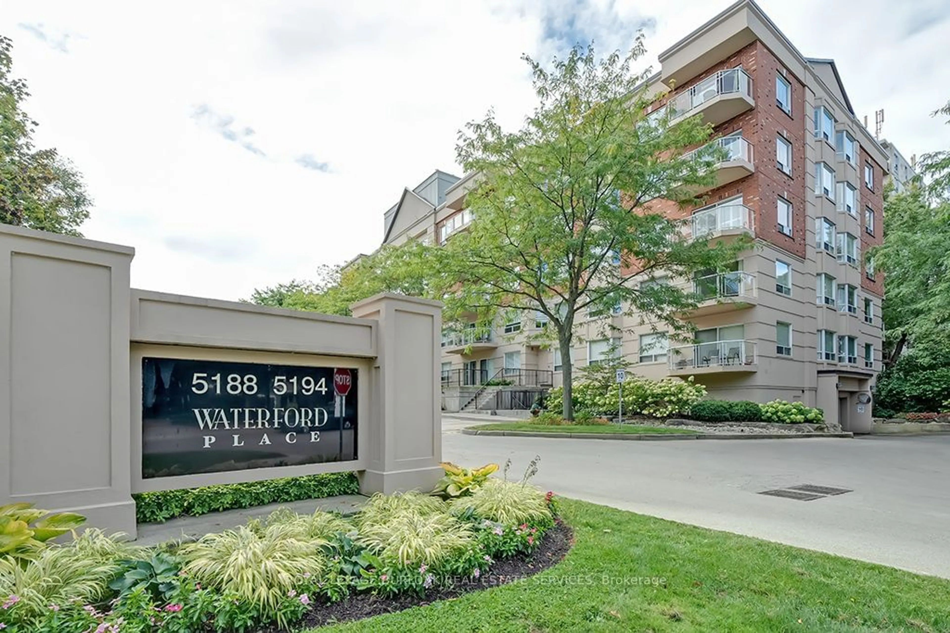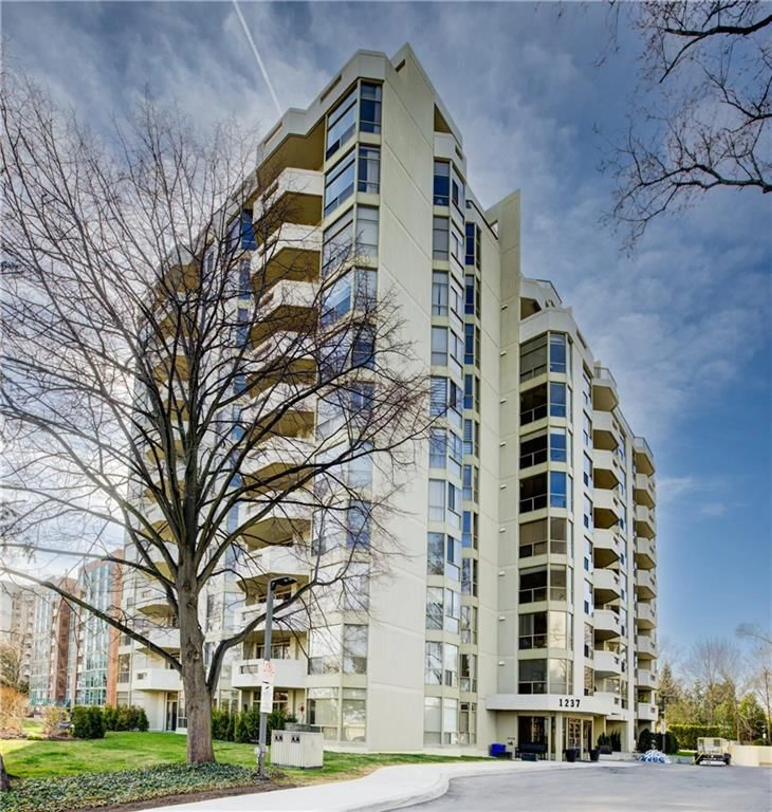5260 Dundas St #C213, Burlington, Ontario L7L 0J7
Contact us about this property
Highlights
Estimated ValueThis is the price Wahi expects this property to sell for.
The calculation is powered by our Instant Home Value Estimate, which uses current market and property price trends to estimate your home’s value with a 90% accuracy rate.$781,000*
Price/Sqft$698/sqft
Days On Market66 days
Est. Mortgage$3,431/mth
Maintenance fees$691/mth
Tax Amount (2023)$4,109/yr
Description
2-story modern condo unit that exudes luxury and contemporary design. With over $60,000 in upgrades, this residence offers an exceptional living experience. The kitchen is a culinary masterpiece, featuring top-of-the-line appliances, a striking backsplash, and a sleek center island. The upgraded cabinets offer ample storage space, ensuring a Ascend the stairs to find stand-off glass railings with stainless steel brackets, an architectural marvel that elevates the entire space.. Convenience is paramount with two parking spots right at your private back door .The Link Condos provide an array of amenities, including a two-story wellness center with a plunge pool, steam room, and sauna. The rooftop terrace offers meeting rooms, BBQ facilities, and a fully equipped workout room. Situated in the prime location of Burlington, you'll enjoy proximity to shops, schools, scenic trails, and the Appleby Go Station. Access to major highways effortless commuting Geo Thermal Heating. Customs California closets, Motorized blinds, Murphy bed with Swiss mattress, ceiling fan, Custom kitchen, Fan coil owned, Chef GE Appliances All Patio furniture, Murphy Bed, Custom table and chairs, Terrace set 4 pc with custom bench
Property Details
Interior
Features
Main Floor
Dining Room
4.09 x 7.90Kitchen
4.09 x 7.90Living Room
3.25 x 3.30Bedroom
2.57 x 2.06Exterior
Features
Parking
Garage spaces 2
Garage type -
Other parking spaces 0
Total parking spaces 2
Condo Details
Amenities
None
Inclusions
Property History
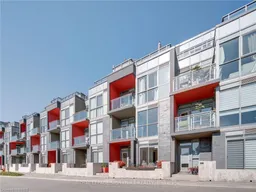 38
38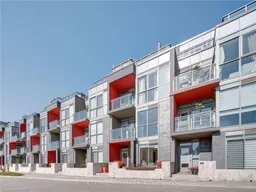 38
38Get an average of $10K cashback when you buy your home with Wahi MyBuy

Our top-notch virtual service means you get cash back into your pocket after close.
- Remote REALTOR®, support through the process
- A Tour Assistant will show you properties
- Our pricing desk recommends an offer price to win the bid without overpaying
