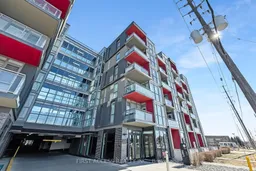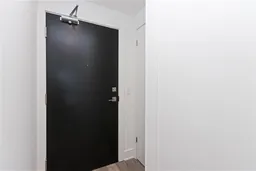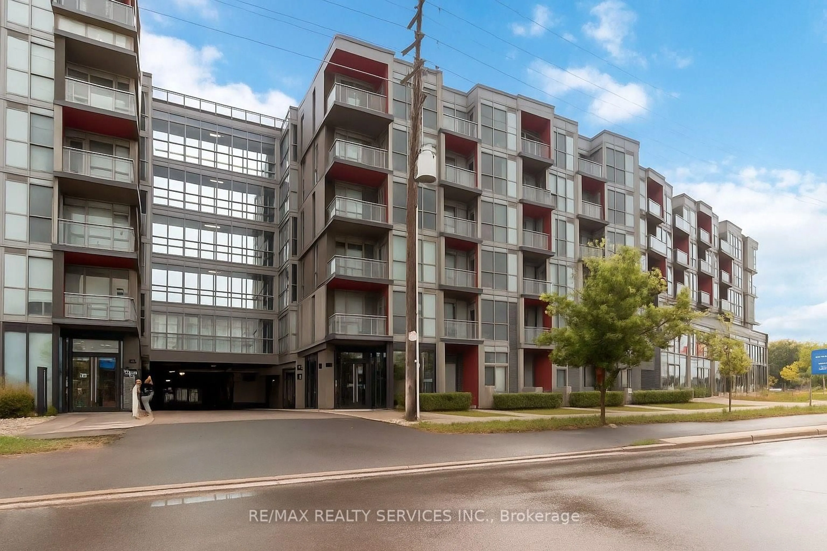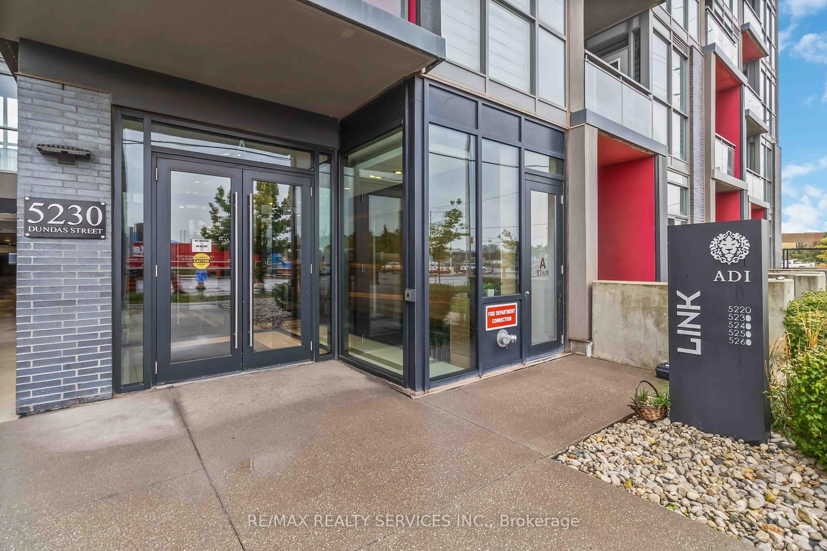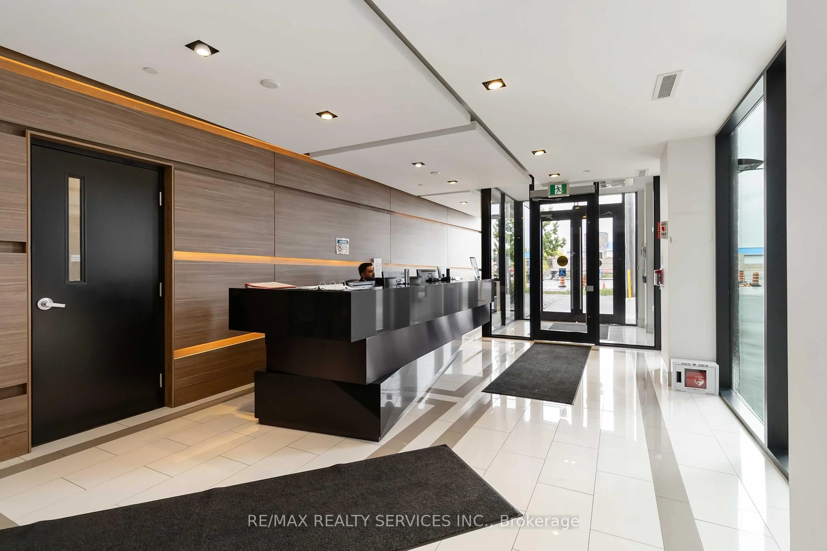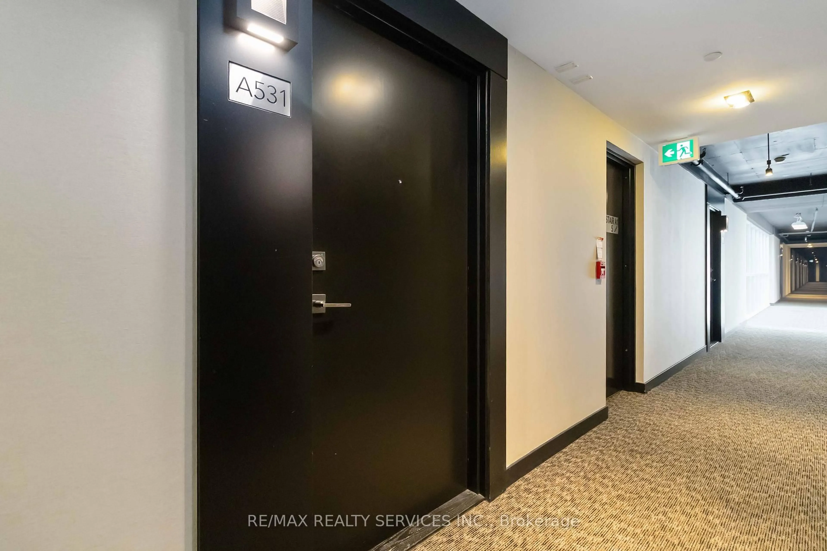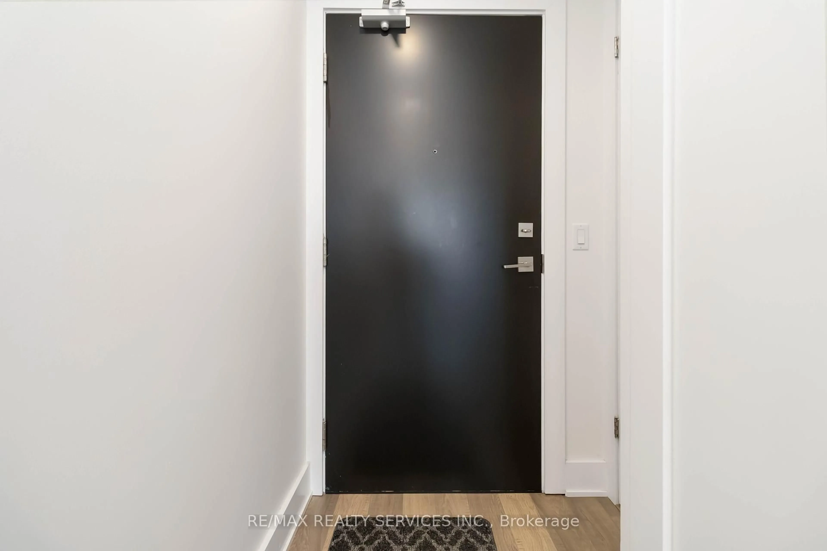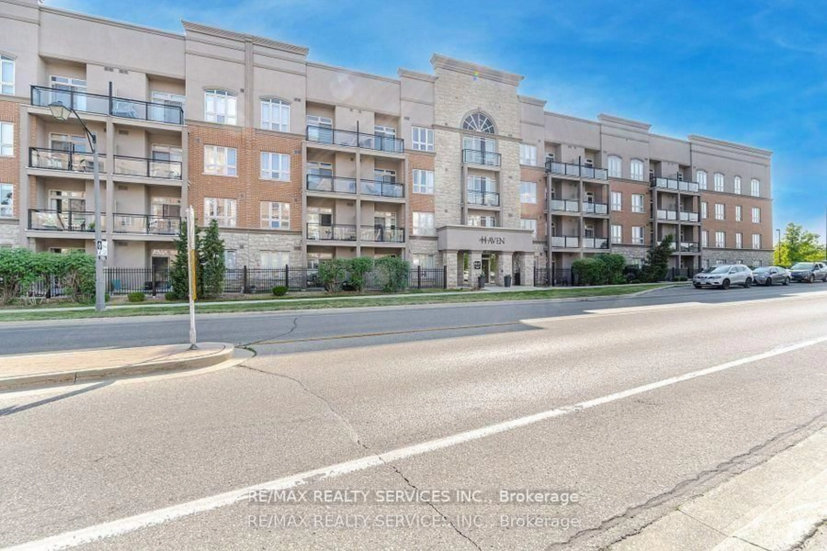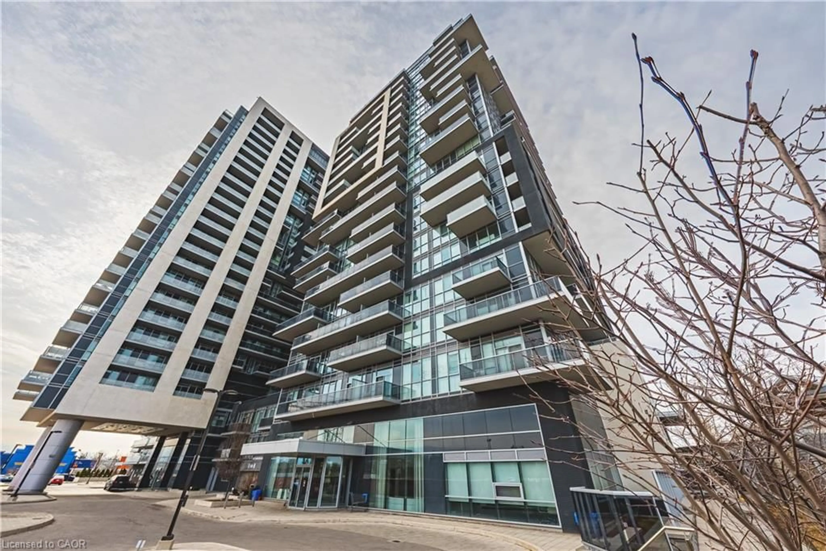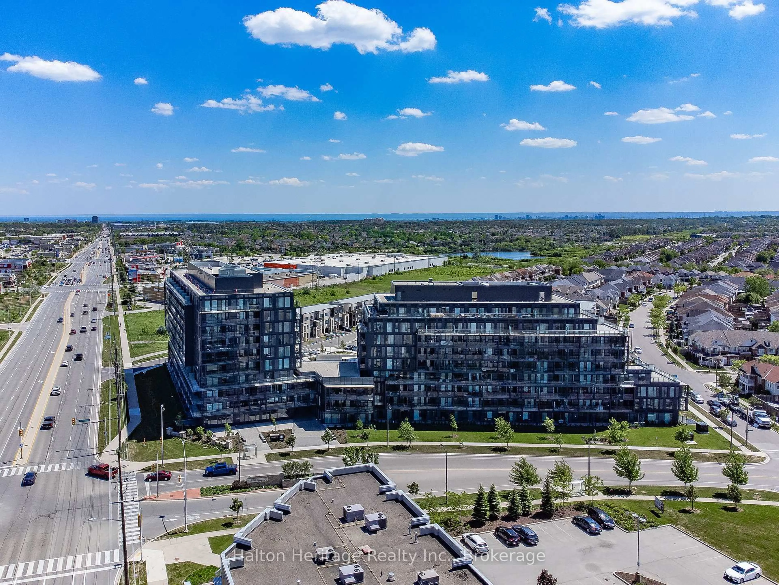5230 Dundas St #A531, Burlington, Ontario L7L 0J5
Contact us about this property
Highlights
Estimated valueThis is the price Wahi expects this property to sell for.
The calculation is powered by our Instant Home Value Estimate, which uses current market and property price trends to estimate your home’s value with a 90% accuracy rate.Not available
Price/Sqft$788/sqft
Monthly cost
Open Calculator
Description
This 1 -bedroom modern condo offers 9-ft ceilings, large windows, and an open-concept layout with a sleek kitchen featuring stainless steel appliances and quartz countertops. The bedroom includes a spacious closet, and the unit comes with one parking spot. Residents enjoy premium amenities including a fitness centre, hot and cold plunge pools, and a landscaped courtyard. Ideally located minutes from shopping, dining, major highways (407 & QEW), and Appleby GO Station for easy access to Toronto. Whether you are a first-time buyer, a professional looking for low-maintenance living, or an investor searching for a smart opportunity, this property delivers value.
Property Details
Interior
Features
Main Floor
Kitchen
3.3 x 3.3Laminate / B/I Appliances / Quartz Counter
Living
3.3 x 2.7Laminate / Open Concept / Large Window
Primary
4.2 x 2.4Laminate / Large Closet / Large Window
Bathroom
1.09 x 2.01Porcelain Floor / 3 Pc Bath / Raised Rm
Exterior
Features
Parking
Garage spaces 1
Garage type Underground
Other parking spaces 0
Total parking spaces 1
Condo Details
Amenities
Bbqs Allowed, Bike Storage, Gym, Recreation Room, Visitor Parking
Inclusions
Property History
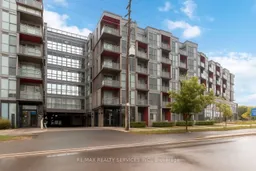 29
29